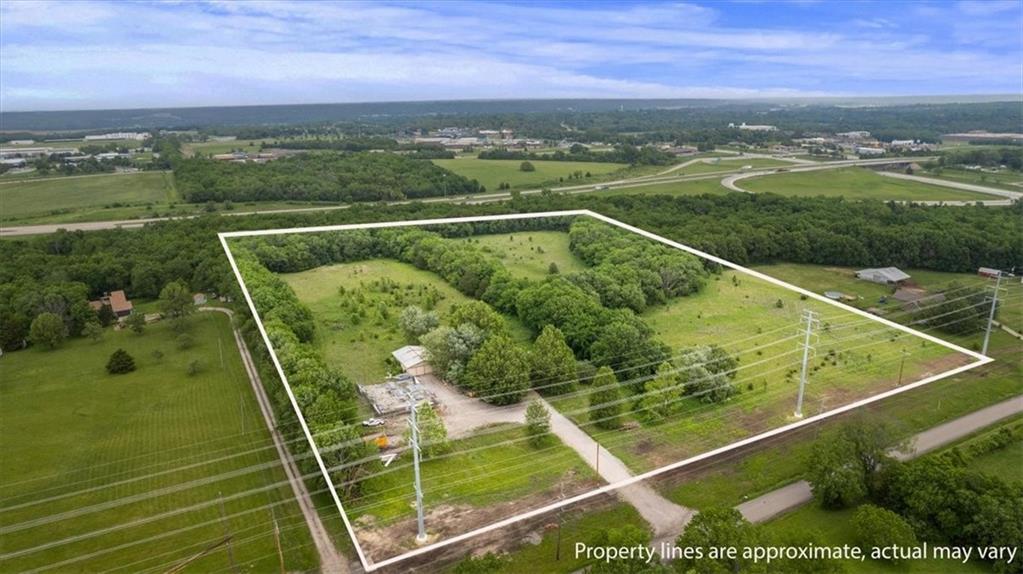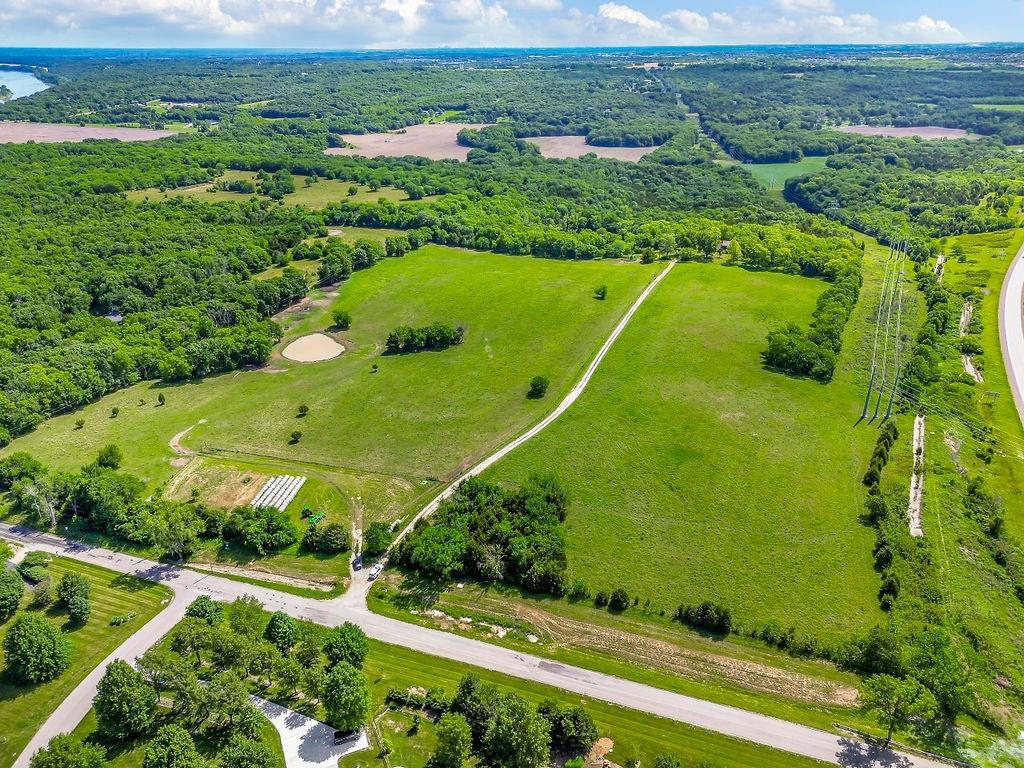Contact Us
Details
Move- In Ready! Gorgeous wooded walkout lot on over 1/2 acre. Come home to this 4 bedroom 3 bath Reverse 1.5. With a 20x30' 3 car garage. Vaulted ceilings in the master bedroom, dining and living room. 2 Bedrooms/2 baths on the main floor along with kitchen, laundry, and living room. Kitchen has upgraded stainless appliances, quartz counters, large island, and large walk-in pantry. Dining off the kitchen is wonderful for entertaining! The walkout basement boasts 2 additional oversized bedrooms a shared bath and 2nd large living area. Plenty of unfinished storage area. 2 exterior living spaces for your enjoyment. The builder gives you all the upgrades upfront. Upgraded quartz countertops, lights, tile and more. Builder does have a finished spec home (2 story plan) at 9054 Freedom Circle Lenexa, Ks Ask your agent to see exact Specification Sheet. Taxes are estimated.PROPERTY FEATURES
Water Source :
Public
Sewer System :
City/Public
Parking Features :
Garage On Property : Yes.
Garage Spaces:
3
Roof :
Composition
Architectural Style :
Traditional
Age Description :
2 Years/Less
Heating :
Forced Air
Cooling :
Electric
Construction Materials :
Board/Batten
Fireplaces Total :
1
Basement Description :
Basement BR
Floor Plan Features :
Ranch,Reverse 1.5 Story
Above Grade Finished Area :
2173
S.F
PROPERTY DETAILS
Street Address: 8320 Timber Trails Drive
City: De Soto
State: Kansas
Postal Code: 66018
County: Johnson
MLS Number: 2519444
Year Built: 2024
Courtesy of Platinum Realty LLC
City: De Soto
State: Kansas
Postal Code: 66018
County: Johnson
MLS Number: 2519444
Year Built: 2024
Courtesy of Platinum Realty LLC
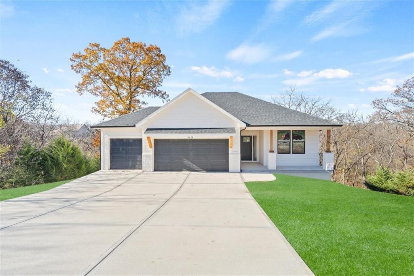
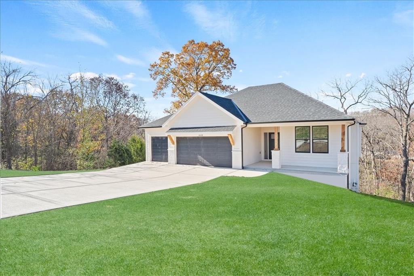
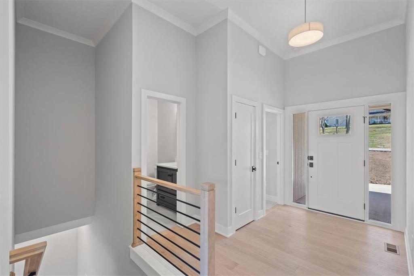
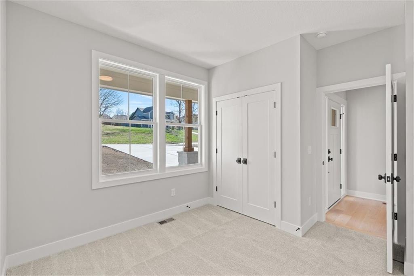
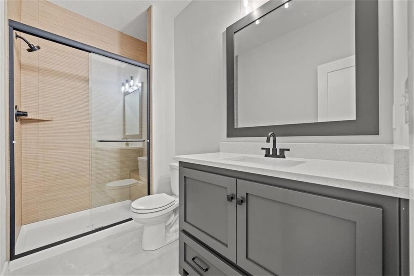
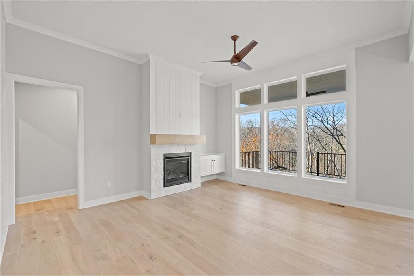
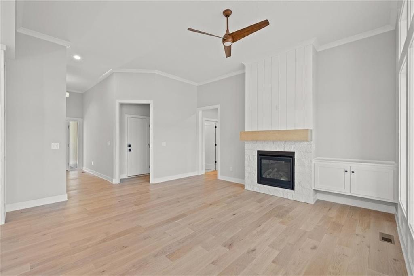
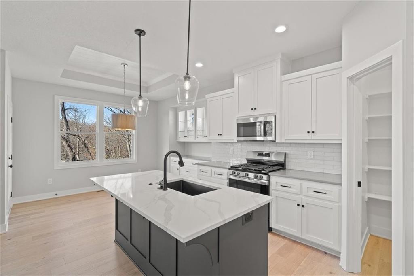
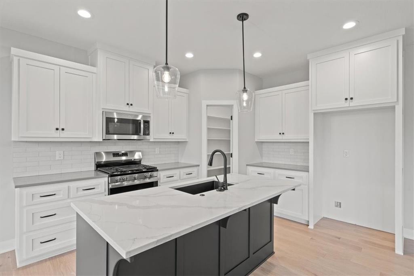
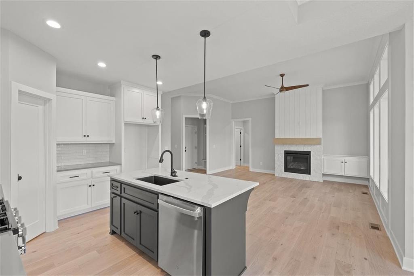
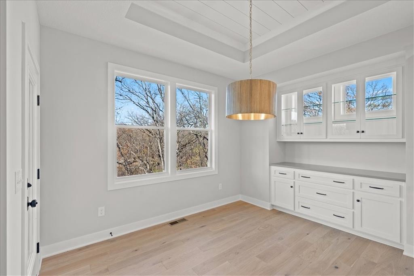
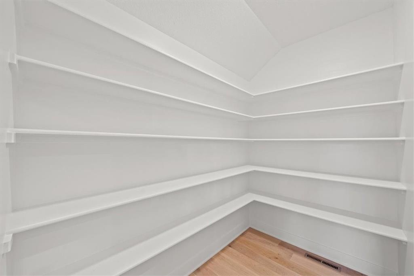
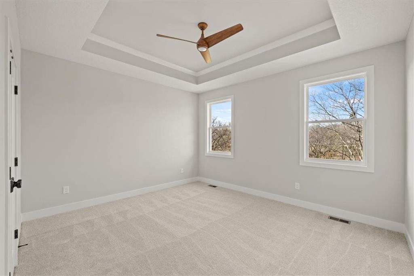
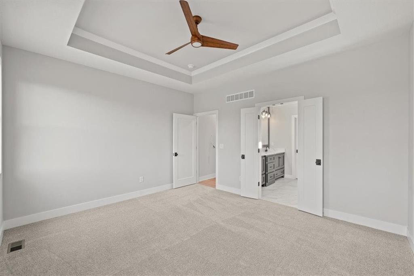
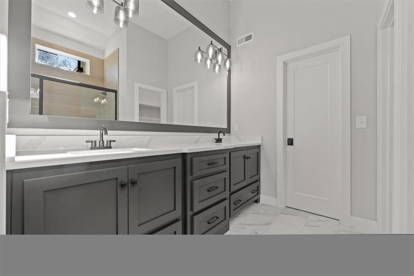
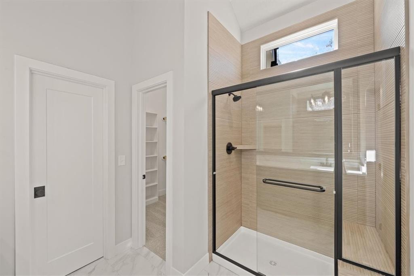
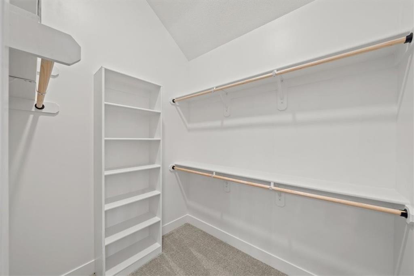
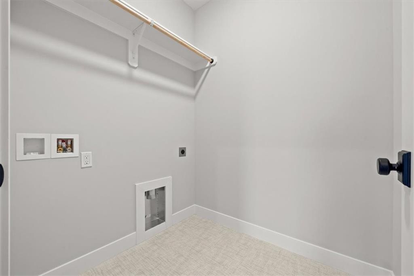
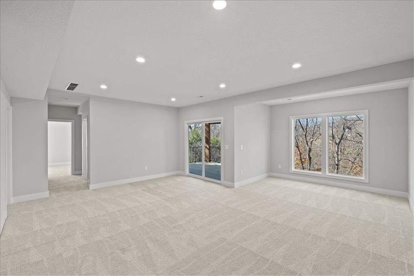
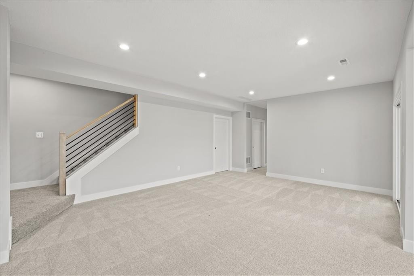
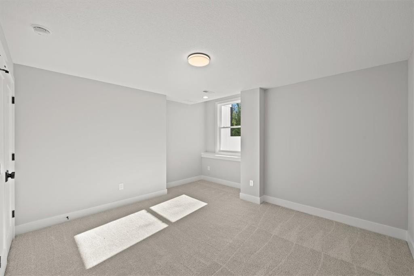
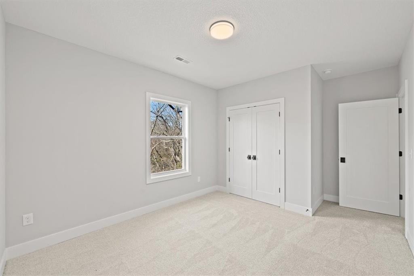
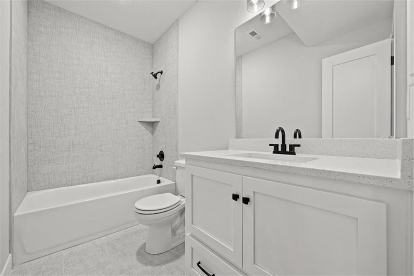
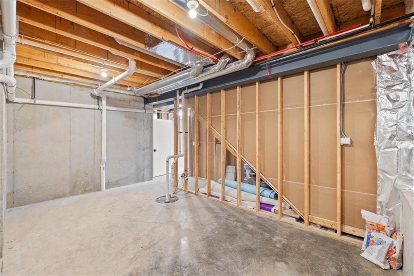
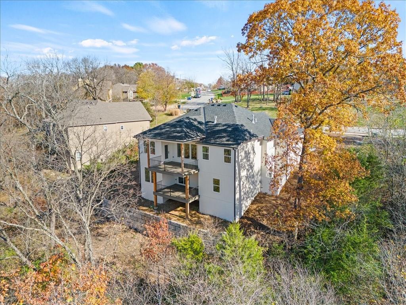
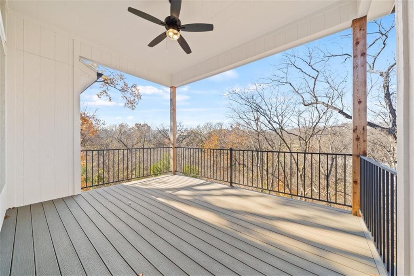
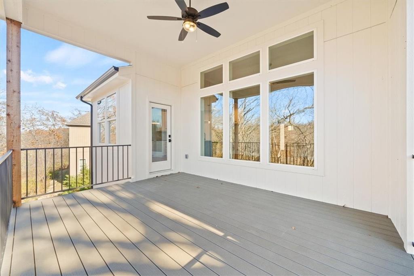
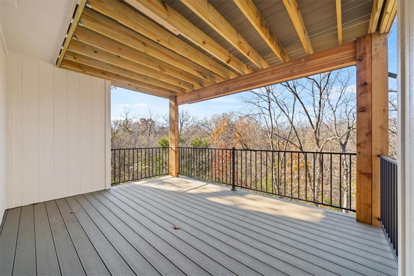
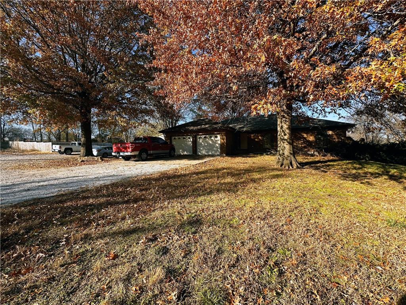
 Courtesy of Real Broker, LLC
Courtesy of Real Broker, LLC