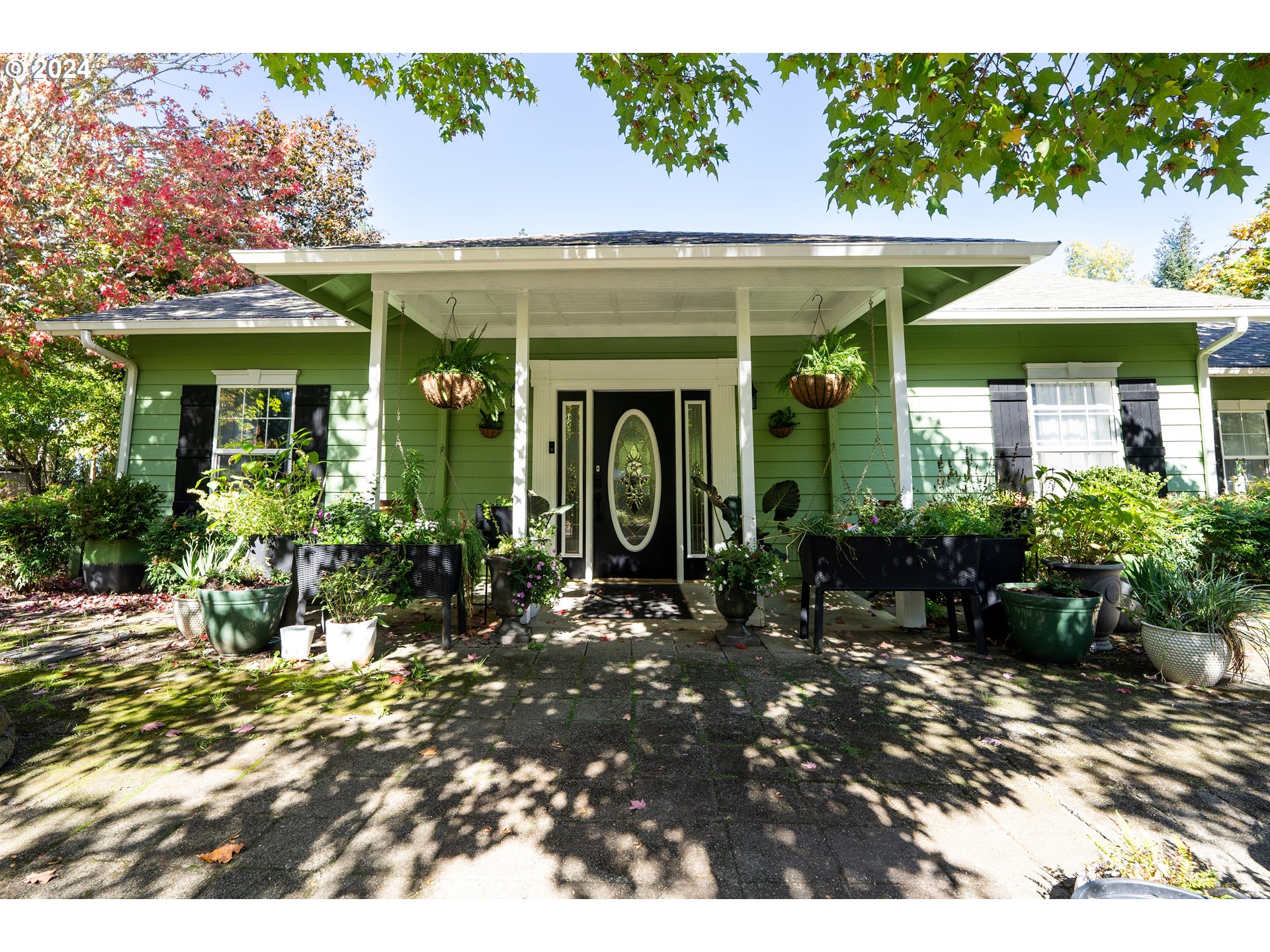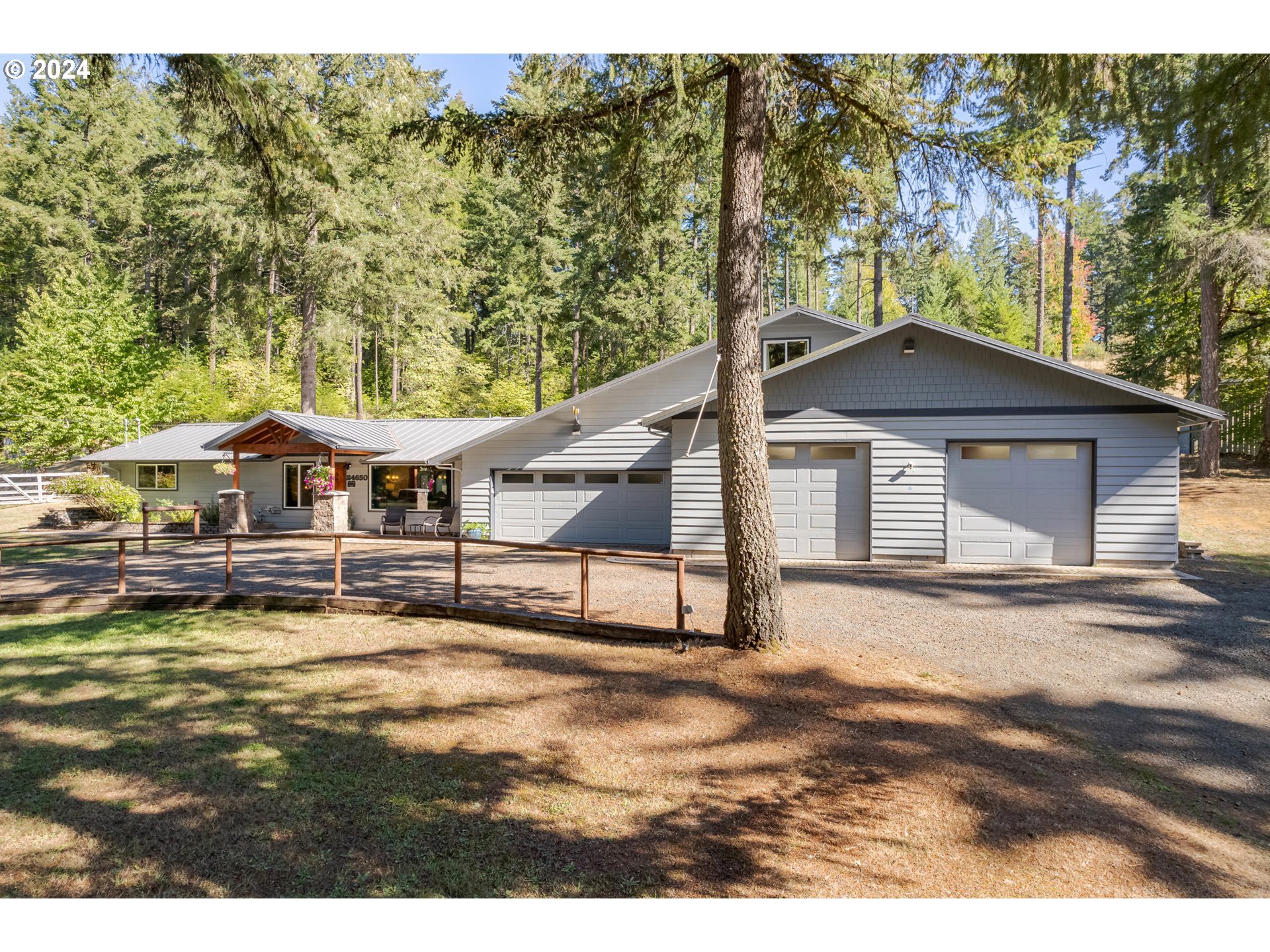Contact Us
Details
JUST LISTED! Open House 11/3/24 from 12-2 p.m.! Five acres of dream come true country life just a quick trip to schools, lake, pool & winery fun, the Eugene airport, etc. If you seek your own retreat, offering a calm & private surrounding, a modern day one level home & gently rolling acreage w/ evergreen forest & established farm friendly treasures, you've found it! This easy access property comes w/ an attractive wide entrance driveway suited to contractor equipment, trailer & RV parking needs. The tool shed matches the picture-perfect, single-story w/ the following amenties: two separate, view-filled en-suites, a guest bathroom near two additional bedrooms, a great room design filled with windows of PNW views, welcoming covered decking, tall bonus parking & storage room. Sweet garden beds, lovely lawn, patio & hot tub areas marry the home to this gorgeous land. RV, car & toy parking is accommodated in multiple ways around the parcel. The setting also beckons safe bike rides, yard games, hammock havens, star gazing, camp outs & fort building fun for all ages. Tucked back by the small established orchards, vineyard, berries garden & chicken areas, you'll find a metal shop w/ a 12 ft overhead door, surprising two-story use of space atop the guest unit w/ popular 2020 furnishings. This structure could be enlarged if need be. Few properties offer such a delightful blend of southern exposure, soothing natural scenery & well-maintained dream come true housing, so near town! Make your appointment soon!PROPERTY FEATURES
Room 4 Description : _4thBedroom
Room 5 Description : SunRoom
Room 6 Description : Laundry
Room 7 Description : _2ndBedroom
Room 8 Description : _3rdBedroom
Room 9 Description : DiningRoom
Room 9 Features : LivingRoomDiningRoomCombo
Room 10 Description : FamilyRoom
Room 11 Description : Kitchen
Room 11 Features : Dishwasher,EatBar,Island,Microwave,UpdatedRemodeled
Room 12 Description : LivingRoom
Room 12 Features : PelletStove
Room 13 Description : PrimaryBedroom
Sewer : SepticTank,StandardSeptic
Water Source : Private,Well
Parking Features : Covered,RVAccessParking
2 Garage Or Parking Spaces(s)
Garage Type : Attached
Accessibility Features: AccessibleFullBath,MainFloorBedroomBath,OneLevel
Exterior Features:CoveredArena,CoveredDeck,CrossFenced,Deck,DogRun,Fenced,FreeStandingHotTub,Garden,Gazebo,Greenhouse,GuestQuarters,Outbuilding,Patio,Porch,PoultryCoop,PrivateRoad,RVHookup,RVParking,SecondGarage,ToolShed,Workshop,Yard
Exterior Description:CementSiding,LapSiding
Lot Features: GentleSloping,Orchard,Private,PrivateRoad,Secluded,Wooded
Roof : Composition
Architectural Style : Stories1,Contemporary
Property Condition : Resale
Area : RR
Listing Service : FullService
Heating : HeatPump,PelletStove,Radiant
Hot Water Description : Electricity
Cooling : HeatPump
Foundation Details : ConcretePerimeter
Fireplace Description : PelletStove
1 Fireplace(s)
Basement : CrawlSpace
Window Features : DoublePaneWindows,VinylFrames
PROPERTY DETAILS
Street Address: 88929 LOIS LN
City: Elmira
State: Oregon
Postal Code: 97437
County: Lane
MLS Number: 24288917
Year Built: 2011
Courtesy of Jodie Smith Real Estate Co.
City: Elmira
State: Oregon
Postal Code: 97437
County: Lane
MLS Number: 24288917
Year Built: 2011
Courtesy of Jodie Smith Real Estate Co.
Similar Properties
$1,300,000
$885,000
4 bds
3 ba
2,801 Sqft
$875,000
4 bds
3 ba
2,088 Sqft

















































 Courtesy of Challe Real Estate Inc
Courtesy of Challe Real Estate Inc