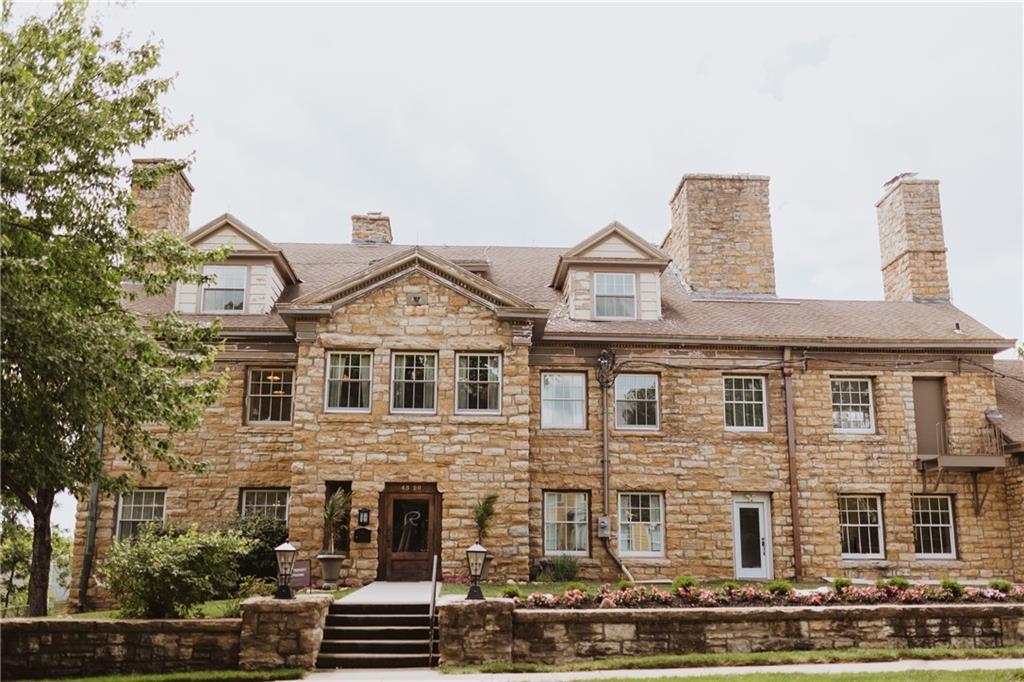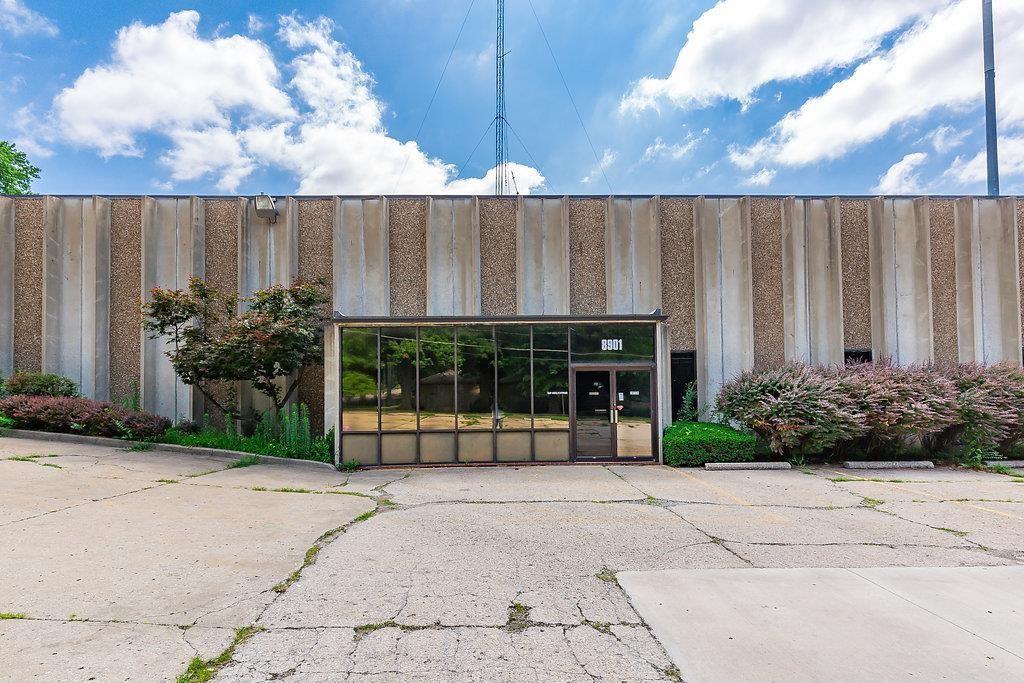Contact Us
Details
This beautiful home is a one of a kind dream. The original owners family member designed this coastal-inspired lay out of this reverse floor plan. You are Tucked away in the highly desirable Willow Brooke subdivision, which is in the Staley High School area. Over 4,600 sq ft, 4 bedrooms and 3.2 baths. You have a walkout finished basement with 10' ceilings and loads of windows. This includes a second primary bedroom with walk-in closet and bath with tub and a separate shower. There is also a partially finished workout room which could easily be finished to add living space. It is nestled on a cul-de-sac lot. The backyard is heavily treed and backs to nature and a wooded parkland. You also have minimal mowing and lots of landscaping for easier up-keep. There is an oversized workshop which has a separate entrance for all of your yard equipment. You have an area above the garage which has potential to be finished. The enormous kitchen opens to the huge dining area. Lots of windows and a beautiful view of the deck and yard. The main floors has lots of windows to enjoy the view while also letting in an abundance of natural light. You may access the deck from the kitchen which also has stairs to the patio below. 3-car side entry garages. Beautifully landscaped front and back. The exterior features cedar and steel siding. Property has been beautifully maintained.PROPERTY FEATURES
Water Source :
Public
Sewer System :
City/Public
Association Amenities :
Pool
Parking Features :
Garage On Property : Yes.
Garage Spaces:
3
Roof :
Composition
Age Description :
21-30 Years
Heating :
Natural Gas
Cooling :
Electric
Construction Materials :
Cedar
Floor Plan Features :
Raised 1.5 Story
Above Grade Finished Area :
2728
S.F
PROPERTY DETAILS
Street Address: 1201 94th Terrace
City: Kansas City
State: Missouri
Postal Code: 64155
County: Clay
MLS Number: 2509693
Year Built: 1995
Courtesy of Platinum Realty LLC
City: Kansas City
State: Missouri
Postal Code: 64155
County: Clay
MLS Number: 2509693
Year Built: 1995
Courtesy of Platinum Realty LLC
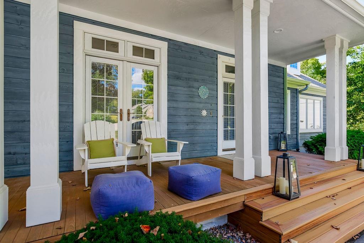
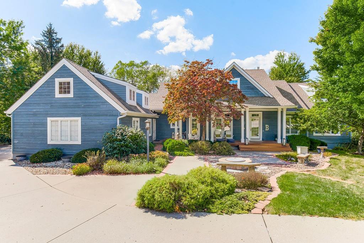
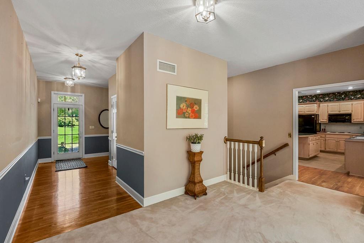
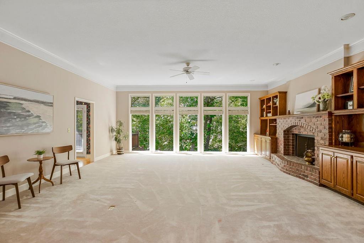
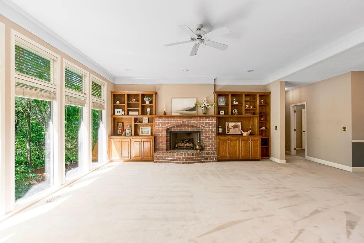
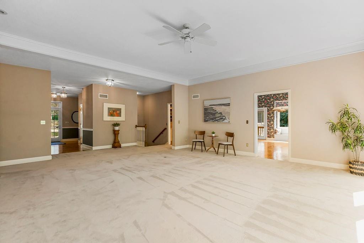
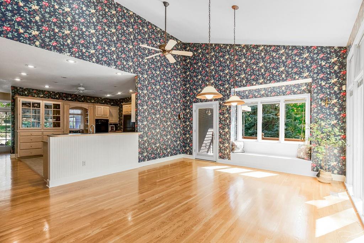
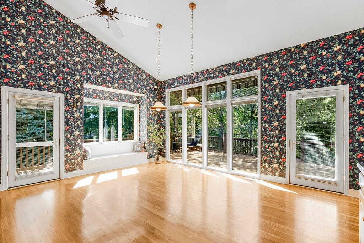
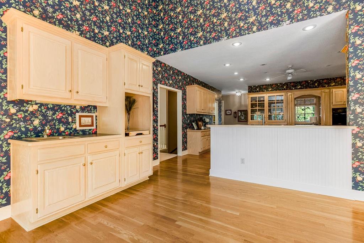
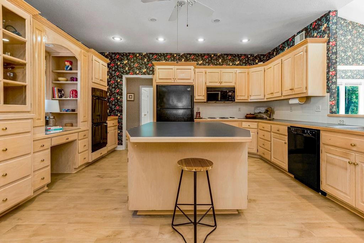
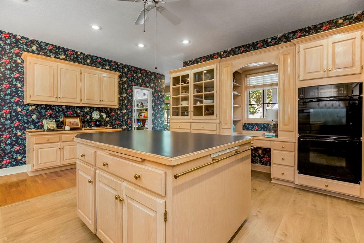
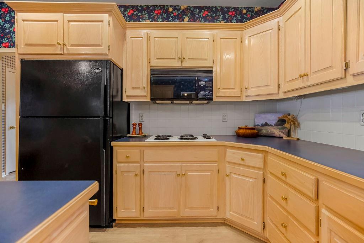
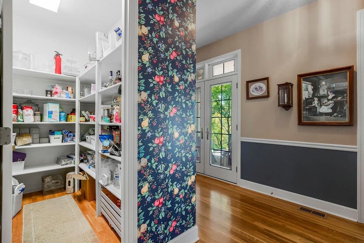
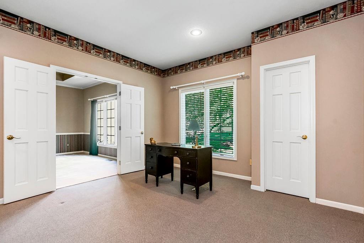
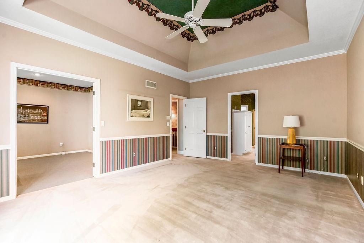
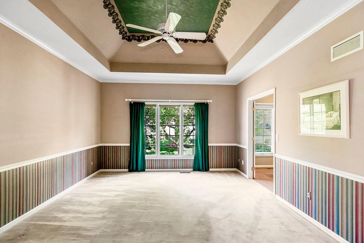
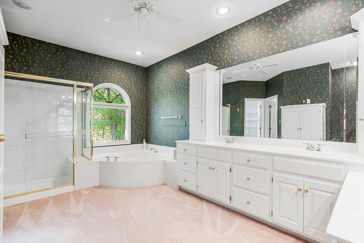
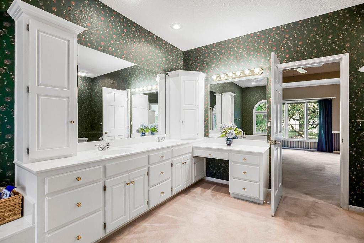
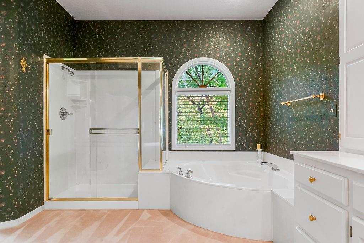
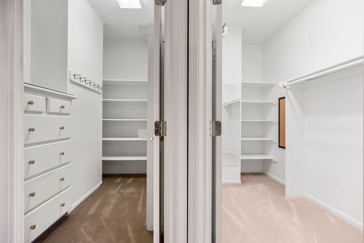
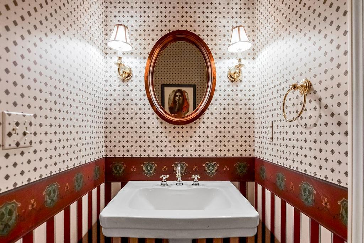
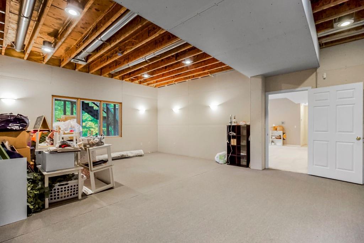
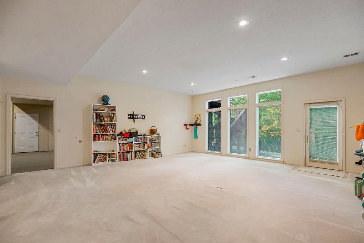
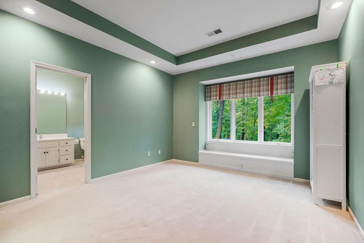
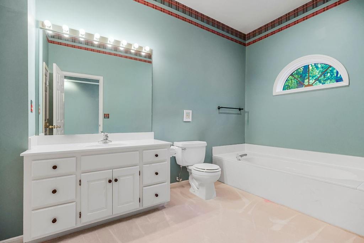
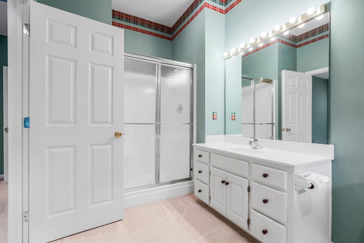
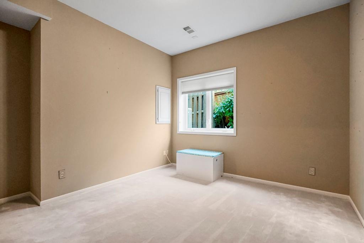
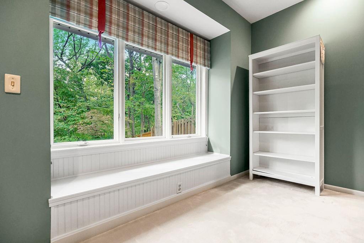
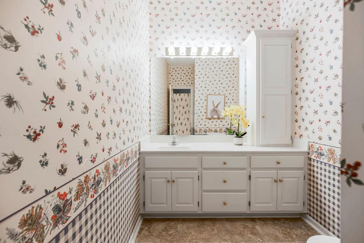
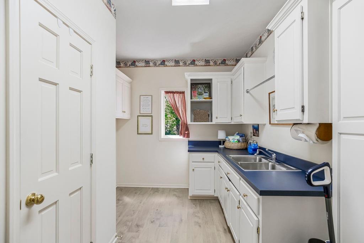
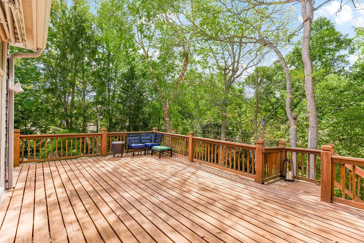
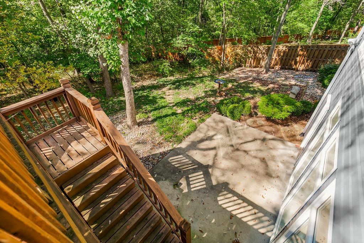
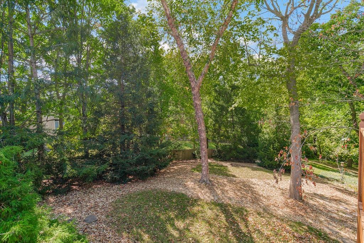
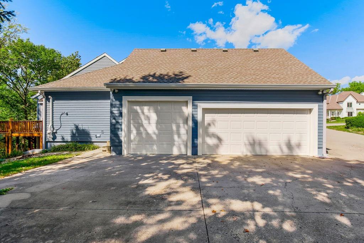
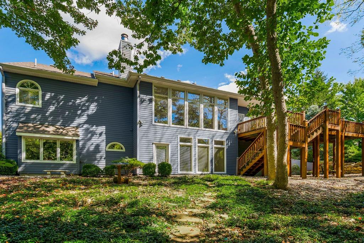
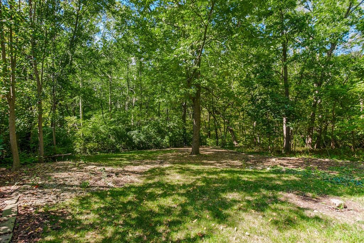
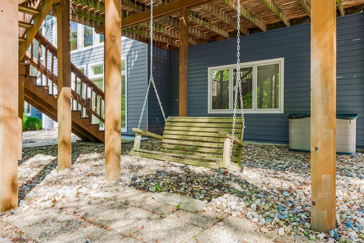
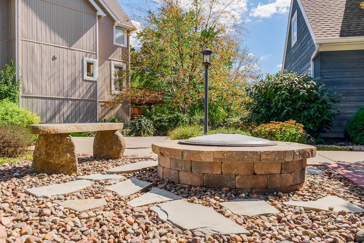
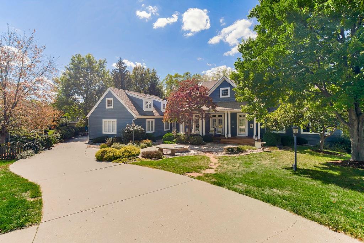
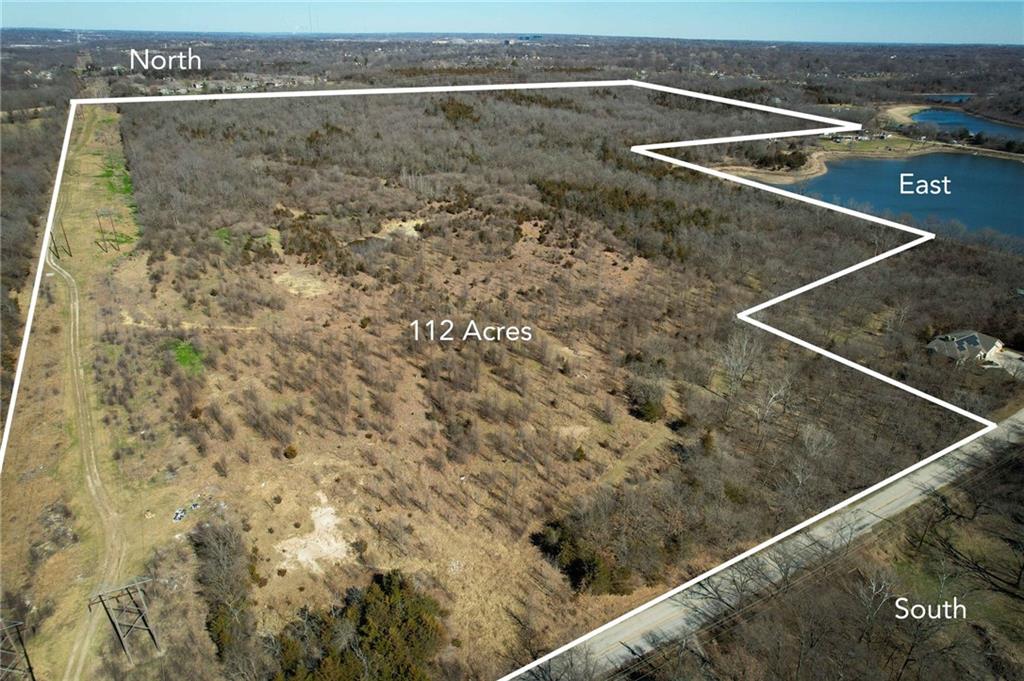
 Courtesy of Platinum Realty LLC
Courtesy of Platinum Realty LLC