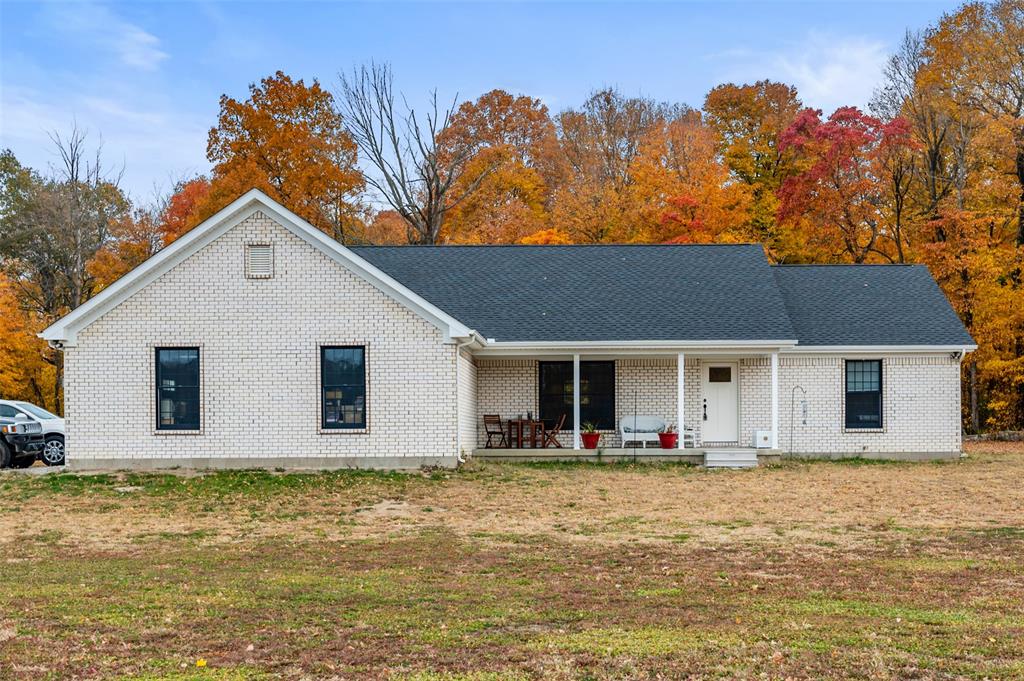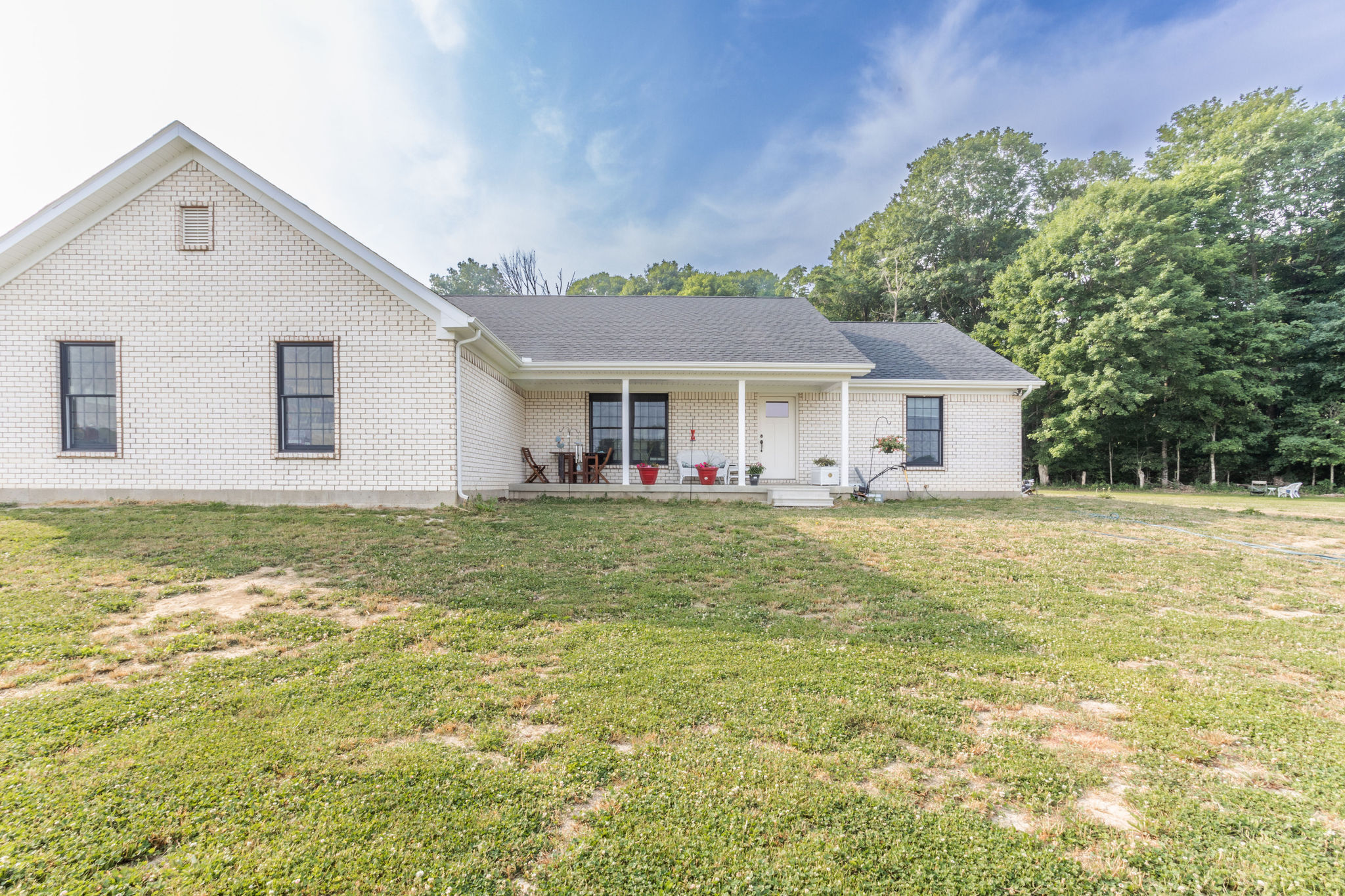Contact Us
Details
Welcome to your very own country escape resting on 4.49 acres. The land is exceptionally well equipped offering detached 2 car garage, 33’ x 28’ barn, 4 horse stalls, and 2 acre fenced paddock. The brick ranch home was custom built in 2005 and offers 2,140 SF of living space on the main level. Enter into the expansive great room with vaulted ceiling and gas log fireplace. From there, the space flows into the kitchen and breakfast room then out to the enclosed porch overlooking the private backyard. There are 4 spacious bedrooms and 2.5 baths all on the main level. The primary suite offers vaulted ceilings, stand-up shower, and jetted soaking tub. There is an additional living space in the partial finished basement that offers room to expand. Additional amenities include six panel doors, natural woodwork, walk-in closets, and main level laundry room with utility sink. Refrigerator, microwave, dishwasher, electric range, washer and electric dryer, electric water heater, owned water softener, and window treatments all remain with the home. There is also a spacious 2 car attached garage. The small back porch offers the perfect space to enjoy your morning coffee before heading out to the barn.PROPERTY FEATURES
Laundry Level : Main
Total Rooms : 9
Above Grade Bedrooms : 4
Total Rooms Below Grade : 1
Living/Great Room Level : Main
Family Room Level : Lower
Kitchen Level : Main
Breakfast Room Level : Main
1st Bedroom Level : Main
2nd Bedroom Level : Main
3rd Bedroom Level : Main
4th Bedroom Level : Main
Water Utility : Well
Sewer : Septic
Electric Company : Duke Energy Indiana
Garage Type : Attached
Fence : Partial,Farm
Lot Description : Level,Partially Wooded,Slope,3-5.9999
Location : Rural
Exterior : Brick,Vinyl
Outbuilding 1 : 2nd Detached Garage
Outbuilding 2 : Barn
Outbuilding 2 Area : 924 S.F
Garage on Property : Yes
Architectural Style : Ranch
Style : One Story
Heating/Fuel : Propane,Forced Air
Basement Material : Poured Concrete
Roof Material : Asphalt,Shingle
Driveway : Gravel
Basement/Foundation : Partial Basement,Finished
Fireplace : Living/Great Rm,Gas Log
Amenities : 1st Bdrm En Suite,Breakfast Bar,Ceiling Fan(s),Ceilings-Vaulted,Closet(s) Walk-in,Countertops-Laminate,Deck Covered,Disposal,Dryer Hook Up Electric,Eat-In Kitchen,Garage Door Opener,Natural Woodwork,Porch Covered,Porch Enclosed,Range/Oven Hook Up Elec,Six Panel Doors,Split Br Floor Plan,Utility Sink,Tub and Separate Shower,Main Level Bedroom Suite,Great Room,Main Floor Laundry
Number of Fireplaces : 1
Flooring : Carpet,Vinyl,Other
Well Type : Private
PROPERTY DETAILS
Street Address: 6845 E County Road 300 North
City: Mooreland
State: Indiana
Postal Code: 47360
MLS Number: 202444348
Year Built: 2005
Courtesy of F.C. Tucker/Crossroads Real Estate
City: Mooreland
State: Indiana
Postal Code: 47360
MLS Number: 202444348
Year Built: 2005
Courtesy of F.C. Tucker/Crossroads Real Estate

 Courtesy of Keller Williams Indy Metro NE
Courtesy of Keller Williams Indy Metro NE