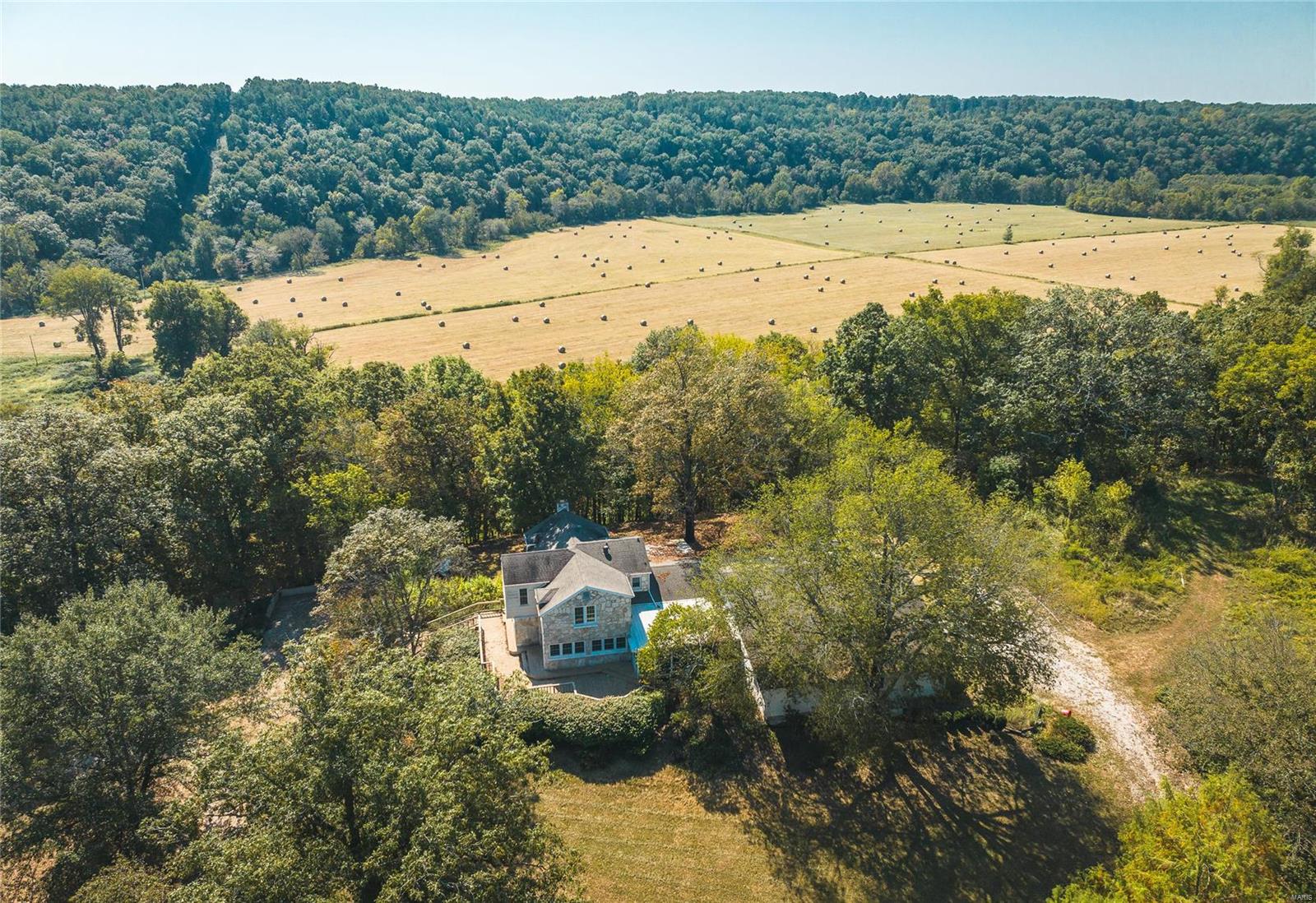Contact Us
Details
Motivated Sellers...Price Change! Beautiful and Durable ICF Home on 9 Acres This comfortable ICF (Insulated Concrete Forms) home is designed for comfort, energy efficiency, and resilience. The home features concrete siding, a composite roof, 4 bedrooms, 2.5 baths, and a mix of hardwood, ceramic tile, and carpet flooring. Enjoy the open floor plan with vaulted ceilings, a full finished walkout basement, and a two-car attached garage. Key features include: -Recently installed granite countertops -Quiet, energy-efficient living space thanks to the ICF construction -Built to withstand winds up to 250+ mph, equivalent to an EF-5 tornado -Extremely energy-efficient, easy to heat and cool. The property spans 9+/- acres with no restrictions and includes a beautiful yard, a small hobby farm that's fenced and cross-fenced, multiple water hydrants, and a budding orchard (pear, apple, peach, blueberries, strawberries). Two chicken coops, animal shelters, storage shed, trampoline and jungle gym all convey. Additionally, the home is conveniently located close to the scenic Eleven Point River, offering both tranquility and recreational opportunities. This home offers the perfect blend of modern amenities and robust construction, making it ideal for anyone looking for a safe, energy-efficient, and serene living environment.PROPERTY FEATURES
Water Source :
City Water, Well - Private
Sewer Source :
Lagoon
Parking Features:
Garage Faces Front
Parking Total:
2
Fencing :
Woven Wire, Chain Link, Cross Fenced
Accessibility Features:
Accessible Approach with Ramp
Exterior Features:
Garden
Lot Features :
Wooded/Cleared Combo, Acreage, Horses Allowed, Rolling
Patio And Porch Features :
Covered, Front Porch
Road Frontage Type :
State Highway
Road Surface Type :
Street - Asphalt
Architectural Style :
Ranch
Above Grade Finished Area:
1380
Below Grade Finished Area:
1380
Cooling:
Central, Heat Pump, Ceiling Fans
Heating :
Central, Heat Pump
Construction Materials:
Concrete, Hard Board Siding, ICFs (Insulated Concrete Forms)
Flooring :
Carpet, Hardwood, Tile
Interior Features:
Cultured Marble Counters, High Ceilings, Walk-In Closet(s), Internet - Cable, High Speed Internet, Internet - Cellular/Wireless, Internet - Fiber Optic, W/D Hookup, Granite Counters
Basement Description :
Storage Space, Finished, Exterior Entry, Walk-Out Access, Full
Appliances :
Electric Water Heater, Microwave, Refrigerator, Dishwasher, Free Standing Stove: Electric
Windows Features:
Blinds, Double Pane Windows, Tilt-In
Other Structures:
Outbuilding, Other Small Building
PROPERTY DETAILS
Street Address: 18124 Mo-19
City: Alton
State: Missouri
Postal Code: 65606
County: Oregon
MLS Number: 60269708
Year Built: 2008
Courtesy of Assurance Realty
City: Alton
State: Missouri
Postal Code: 65606
County: Oregon
MLS Number: 60269708
Year Built: 2008
Courtesy of Assurance Realty

































































 Courtesy of Living The Dream Inc.
Courtesy of Living The Dream Inc.
