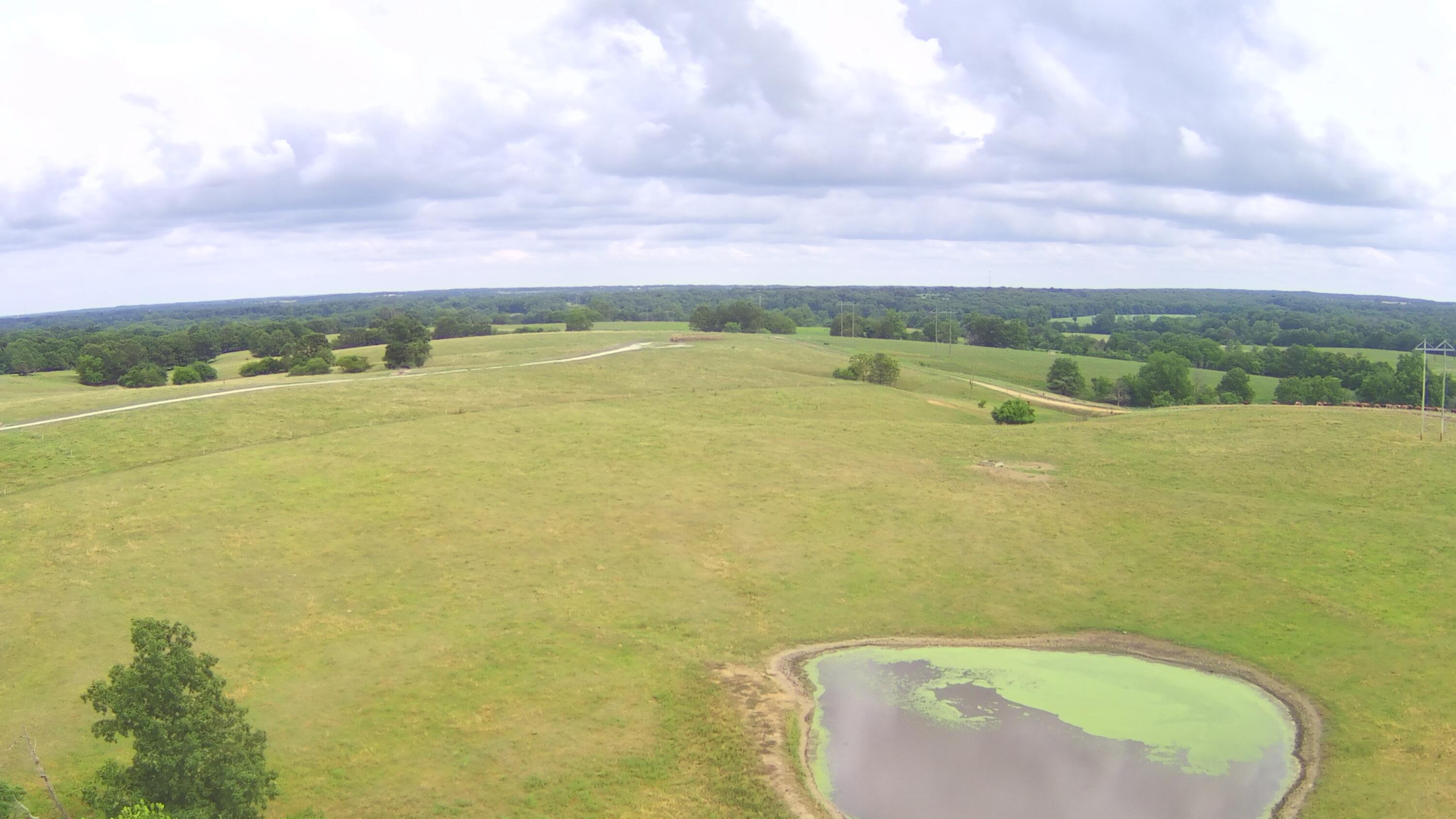Contact Us
Details
Welcome to this unparalleled Lawrence Co. estate where luxury meets tranquility on 20 acres. This magnificent 10,000 sq.ft. home offers an exquisite blend of architectural sophistication & functionality. As you pass through the gated entrance, a sense of exclusivity prevails with a long private asphalt drive leading to the circle drive. The 5-car attached Garage, with enclosed parking courtyard, ensures ample space for your vehicles. Stealing the spotlight upon entry is a magnificent highlight of a gracefully winding staircase seamlessly connecting the main floor to the second floor. The heart of the home is the massive Living Room with soaring 20' ceilings & floor-to-ceiling windows framing breathtaking views of 8 picturesque stocked ponds, seamlessly integrating the indoor & outdoor spaces. The Kitchen boasts granite counters, an expansive walk-in Pantry + a dedicated walk-through Butler's Pantry adorned with cabinets on both sides & a convenient prep sink. Enhancing your dining experience is an adjacent Formal Dining. The Main Floor features 2 BRs, each with its own private Full Bath. A conveniently located Half Bath off the Living Rm adds practicality. A nearby Sauna ensues relaxation after an energetic game in the indoor Racquetball Court. A Full Bath around the corner awaits, also serving those returning from the outdoor Hot Tub. Ascending to the 2nd floor, the Master Suite occupies nearly half of the space & includes a Private Office and a TV Room with a convenient Kitchenette. The ensuite Bathroom is a masterpiece with separate His 'n Her walk-in showers, separate vanities, separate walk-in Water Closets, a jetted tub PLUS a private Laundry Room. At the opposite end of the 2nd floor, an Exercise Room overlooks the indoor Racquetball Court below, creating a fitness oasis. This residence features geo-thermal HVAC & comes with a separately enclosed whole-house generator. Add'l acreage and Owner Financing Options are available.PROPERTY FEATURES
Water Source :
Well - Private
Sewer Source :
Septic Tank
Parking Features:
Secured, Paved, Gated, Garage Faces Side, Garage Faces Front, Garage Door Opener, Electric Gate, Circular Driveway
Parking Total:
5
Accessibility Features:
Stair Lift
Exterior Features:
Rain Gutters, Storm Door(s)
Lot Features :
Sprinklers In Front, Landscaping, Acreage, Paved Frontage, Sprinklers In Rear
Patio And Porch Features :
Patio, Covered, Side Porch, Rear Porch, Front Porch
Road Frontage Type :
County Road
Road Surface Type :
Street - Asphalt
Architectural Style :
2 Story
Above Grade Finished Area:
10516
Below Grade Finished Area:
0
Cooling:
Central, Zoned, Ceiling Fans, Geo-Thermal/Ground Source
Heating :
Geothermal/Ground Source, Central, Zoned (2+ Units)
Construction Materials:
Cultured Stone
Interior Features:
High Ceilings, Wet Bar, Walk-In Closet(s), Sound System, Jetted Tub, W/D Hookup, Walk-In Shower, Wired for Sound, Granite Counters, Kitchen Island
Appliances :
Additional Water Heater(s), Water Softener Owned, Wall Oven - Electric, Wall Oven - Double Electric, Cooktop-Electric, Refrigerator, Dishwasher, Disposal, Exhaust Fan
Windows Features:
Blinds, Double Pane Windows, Window Coverings
Flooring :
Carpet, Tile
Other Equipment :
Generator, Hot Tub
PROPERTY DETAILS
Street Address: 20478 Lawrence 2180
City: Aurora
State: Missouri
Postal Code: 65605
County: Lawrence
MLS Number: 60259309
Year Built: 2005
Courtesy of Tom Kissee Real Estate Co
City: Aurora
State: Missouri
Postal Code: 65605
County: Lawrence
MLS Number: 60259309
Year Built: 2005
Courtesy of Tom Kissee Real Estate Co
Similar Properties
$4,500,000
6 ba
12.80 Acres
$3,600,000
658.10 Acres
$2,225,000
16.23 Acres



















































































 Courtesy of Reece Commercial - Springfield
Courtesy of Reece Commercial - Springfield
