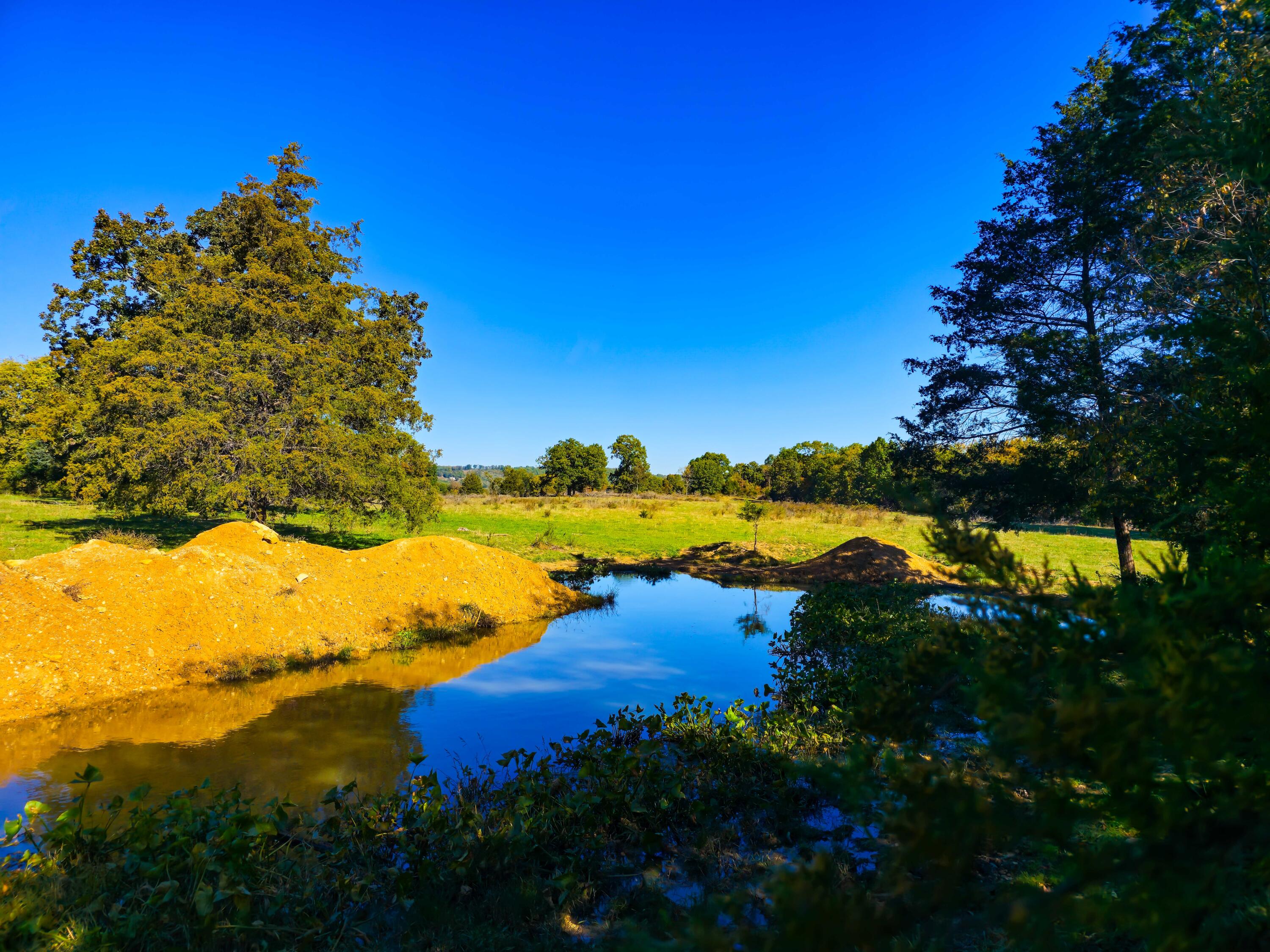Contact Us
Details
This 91+ acre property offers a stunning and well-maintained 3-bedroom, 2-bath home built in 2012 , located at the end of the private lane perfect for those seeking peace and privacy. The primary bedroom suite boasts a tray ceiling, a spacious walk-in closet that doubles as a storm shelter with cement walls, ceiling, and a steel door. The ensuite bathroom is equipped with a large soaking tub, a separate walk-in shower, custom cabinets, and granite countertops. Step outside from the bedroom through a private exterior door to enjoy the partially covered deck, ideal for relaxation. The living room features vaulted ceilings and a beautiful stone gas fireplace, creating a cozy atmosphere. The kitchen includes custom cabinetry, granite countertops, a gas stove, dishwasher, garbage disposal, osmosis filtration system, and a water softener. A portable island adds flexibility to the space. The dining room's sliding glass door leads to the back deck, overlooking a chain-link fence perfect for pets. The attached double car garage includes a wall-mounted propane gas heater, a utility sink, and a utility closet with an annually serviced osmosis water filtration system and water softener. Outside, the spring house shelters the well pump, and the property is fenced with creeks, three wet-weather springs, and trails throughout. The land offers a mix of trees and hayfields, The property has raised many head of cattle it is ideal for hunting or agriculture. Wildlife sightings include bear, deer, turkey, and mountain lion. Lots of Cedar, walnut, and oak trees, the property has been cherished by the same family since 1951. Spring house basin is full of clean spring water ask for video. Agents, please read Agent Remarks :)PROPERTY FEATURES
Water Source :
Freeze Proof Hydrant, Well - Private
Sewer Source :
Septic Tank
Parking Features:
Storage, Private, Heated Garage, Driveway
Parking Total:
2
Road Frontage Type :
Private Road
Cooling:
Central, Ceiling Fans
Heating :
Central, Fireplace, Ventless
Construction Materials:
Stone, Vinyl Siding
Appliances :
Free Standing Stove: Propane, Microwave, Dishwasher, Disposal
Flooring :
Carpet, Hardwood, Tile
PROPERTY DETAILS
Street Address: 10472 Private Drive 5312
City: Ava
State: Missouri
Postal Code: 65608
County: Douglas
MLS Number: 60279882
Year Built: 2012
Courtesy of Missouri Real Estate of the Ozarks, LLC
City: Ava
State: Missouri
Postal Code: 65608
County: Douglas
MLS Number: 60279882
Year Built: 2012
Courtesy of Missouri Real Estate of the Ozarks, LLC






























































 Courtesy of Lake Homes Realty of Missouri LLC.
Courtesy of Lake Homes Realty of Missouri LLC.
