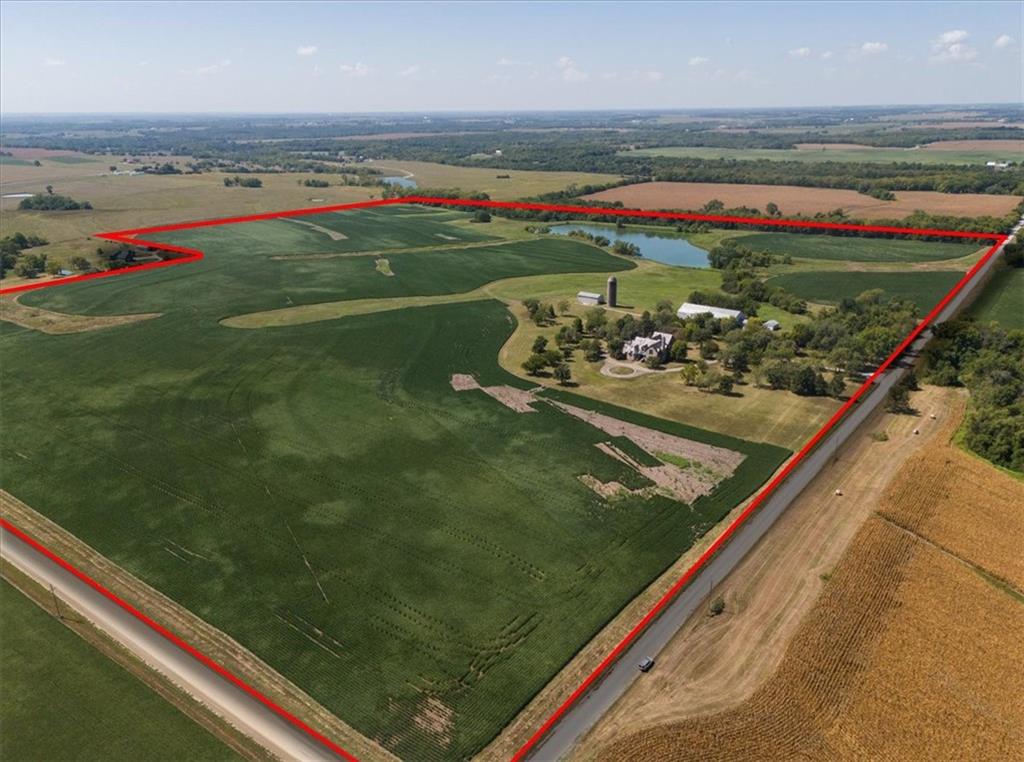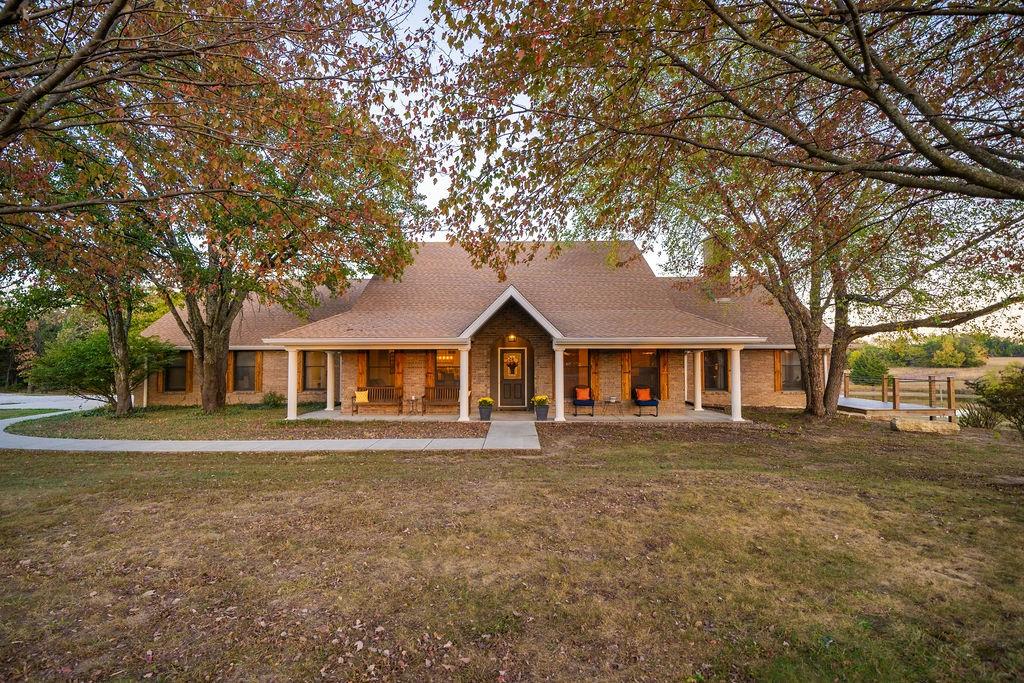Contact Us
Details
Check out all the warmth and character this Cape Cod inspired home exudes! From the entryway with the original woodwork on the staircase to the large family room with a marble fireplace this home pulls you in with all it's cozy charm and unique details. Nestled on a spacious corner lot just south of downtown, this home is surrounded by beautiful mature trees, landscaping and a fence in the backyard. The garage has a breezeway into the house and backyard. This home also has a private detached room with a bathroom that could be used for guests, a student or an office. On the main floor is a large primary suite, bathroom and a walk in closet along with a 2nd bedroom/office with a 1/2 bath off the Foyer. 2 more bedrooms and a full bathroom are located upstairs. The 5th bedroom and 3/4 bath is in the attached area behind the garage. The basement is unfinished with lots of space to grow. All of this on a brick street. Come fall in love and claim this lovely home for your own!PROPERTY FEATURES
Water Source :
Public
Parking Features :
Garage On Property : Yes.
Roof :
Composition
Age Description :
76-100 Years
Heating :
Forced Air
Cooling :
Electric
Construction Materials :
Shingle/Shake
Basement Description :
Concrete
Floor Plan Features :
1.5 Stories
Above Grade Finished Area :
2601
S.F
PROPERTY DETAILS
Street Address: 1304 8th Street
City: Baldwin City
State: Kansas
Postal Code: 66006
MLS Number: 2515310
Year Built: 1941
Courtesy of Platinum Realty LLC
City: Baldwin City
State: Kansas
Postal Code: 66006
MLS Number: 2515310
Year Built: 1941
Courtesy of Platinum Realty LLC
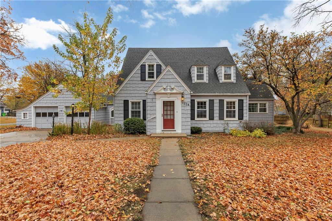
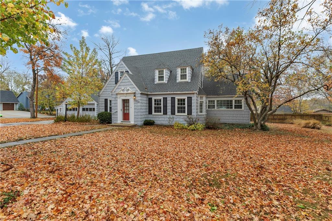
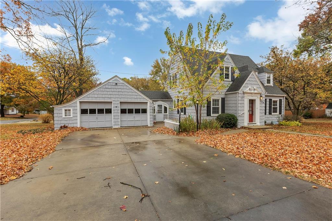
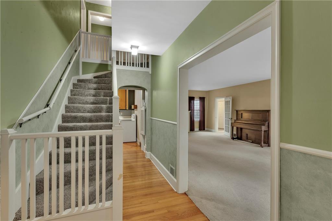
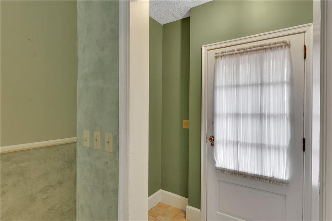
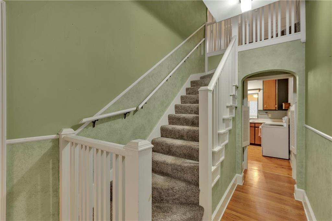
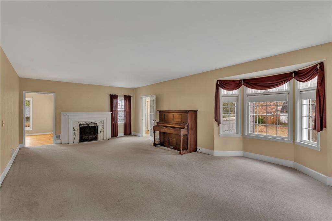

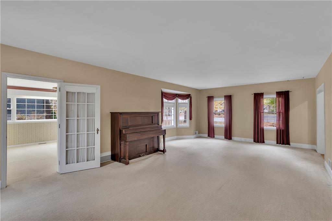
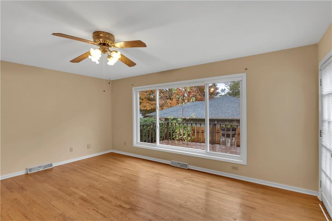
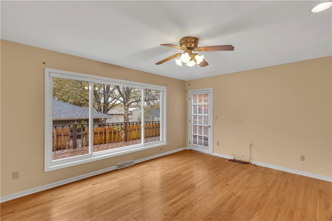
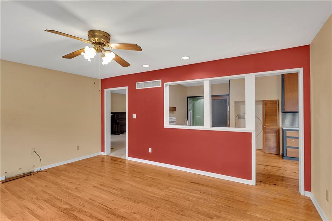
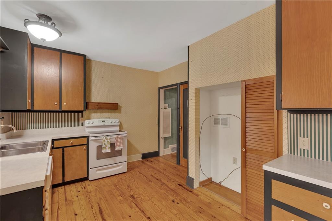
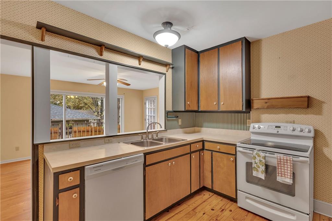
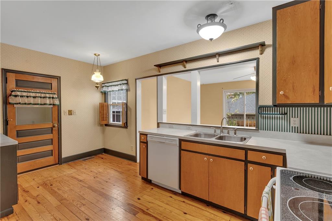
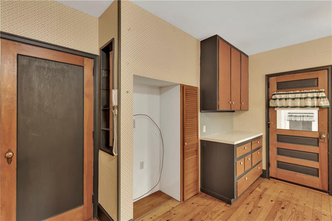
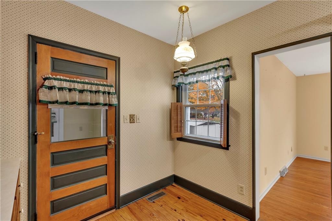
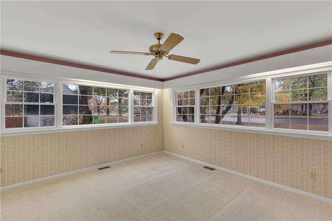
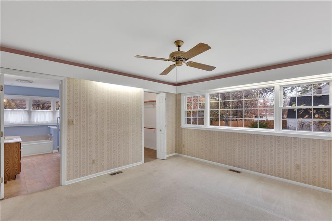
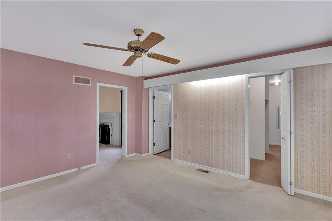
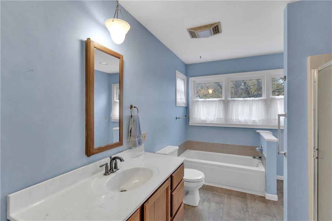
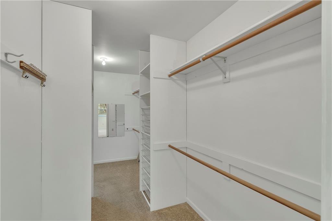
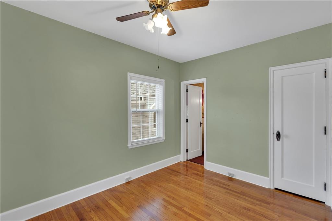
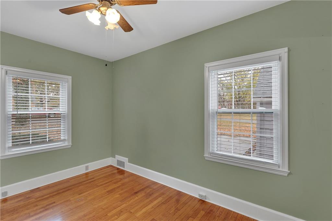
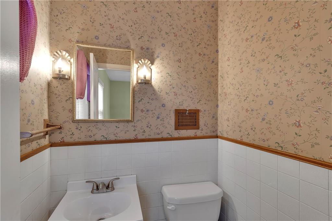
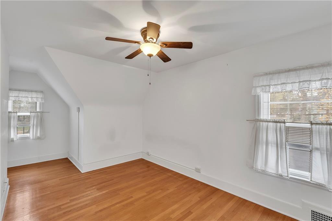
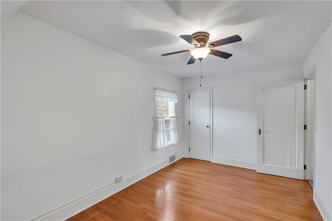
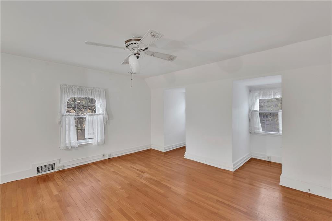
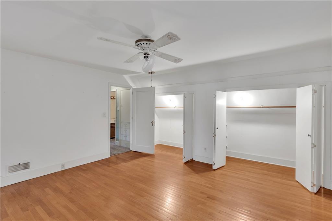
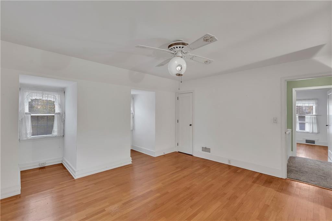
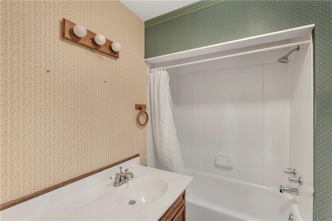
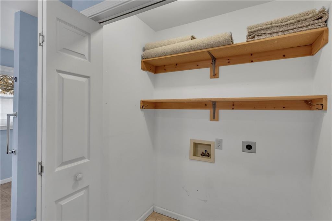
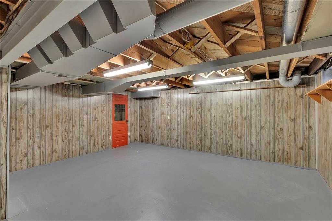
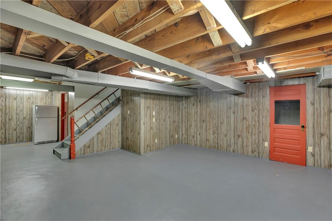
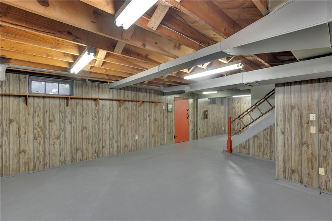
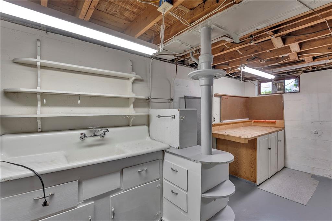
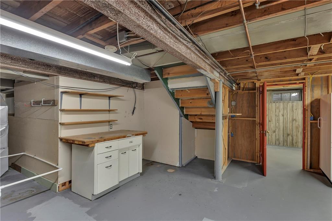

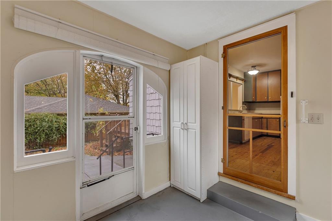
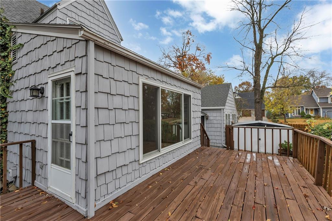
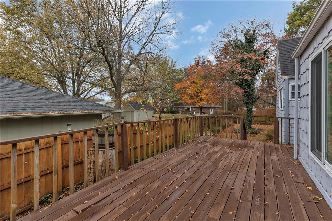
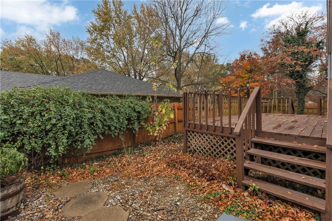
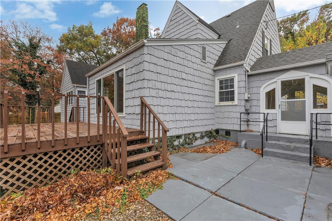
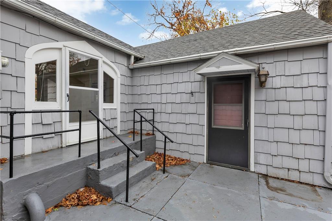
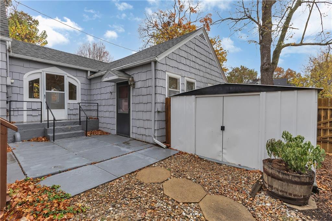
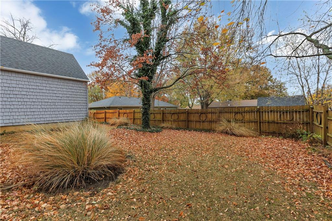
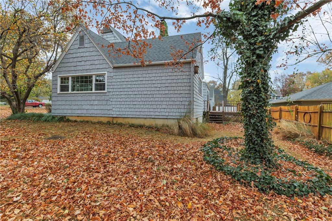

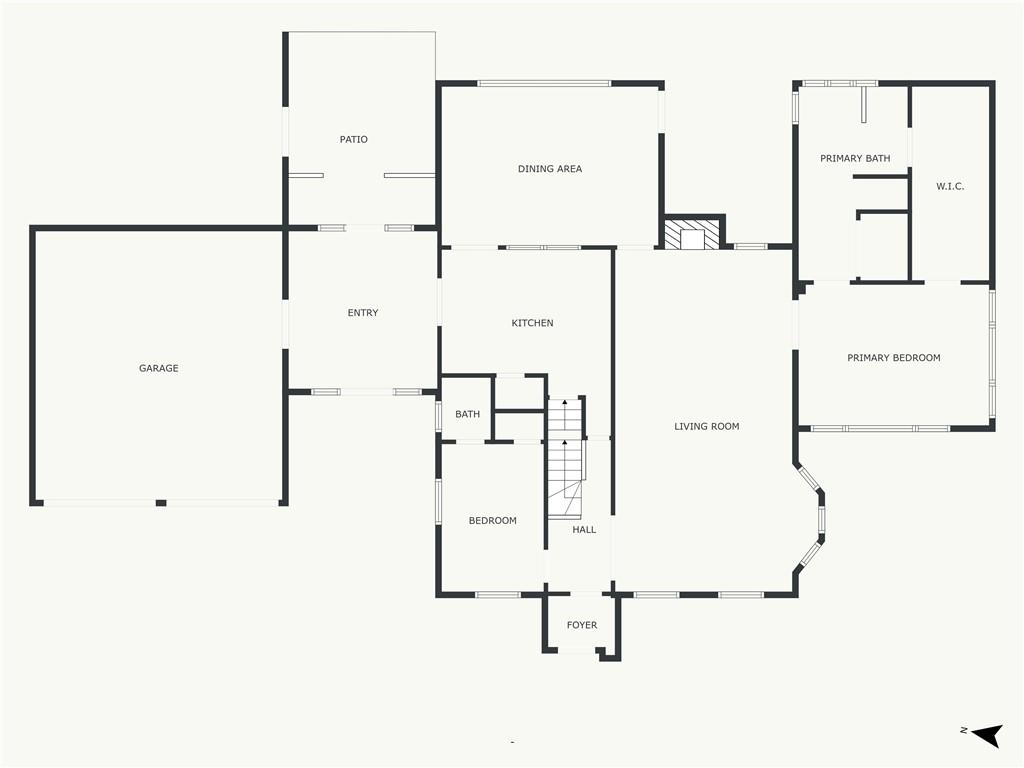
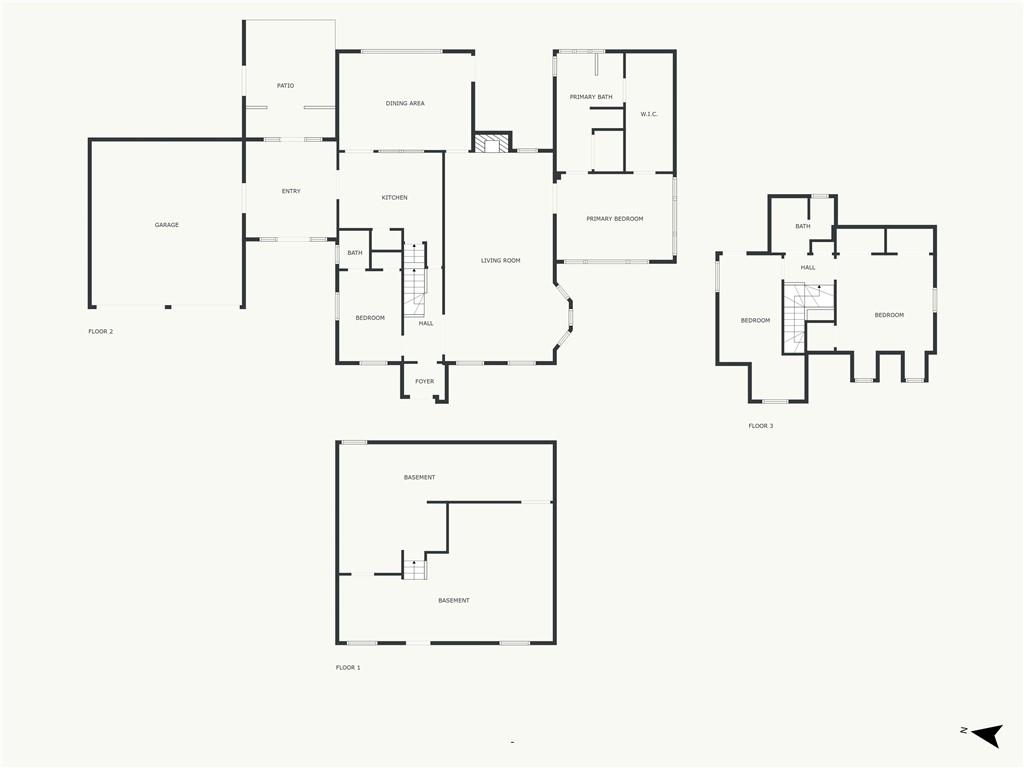
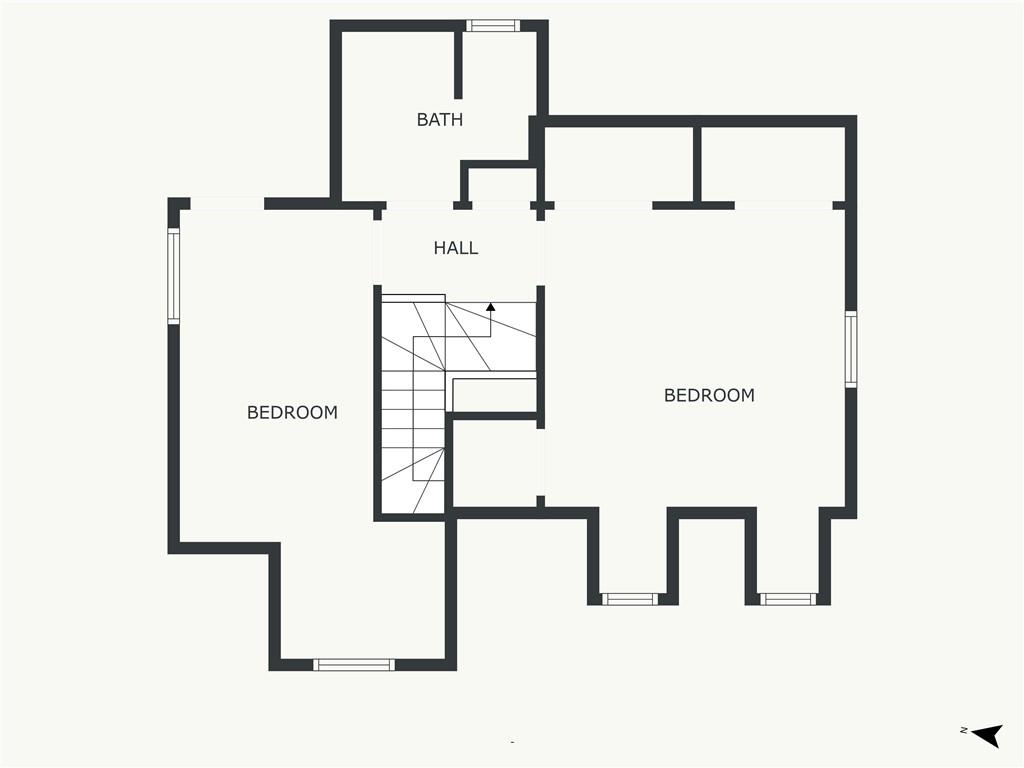
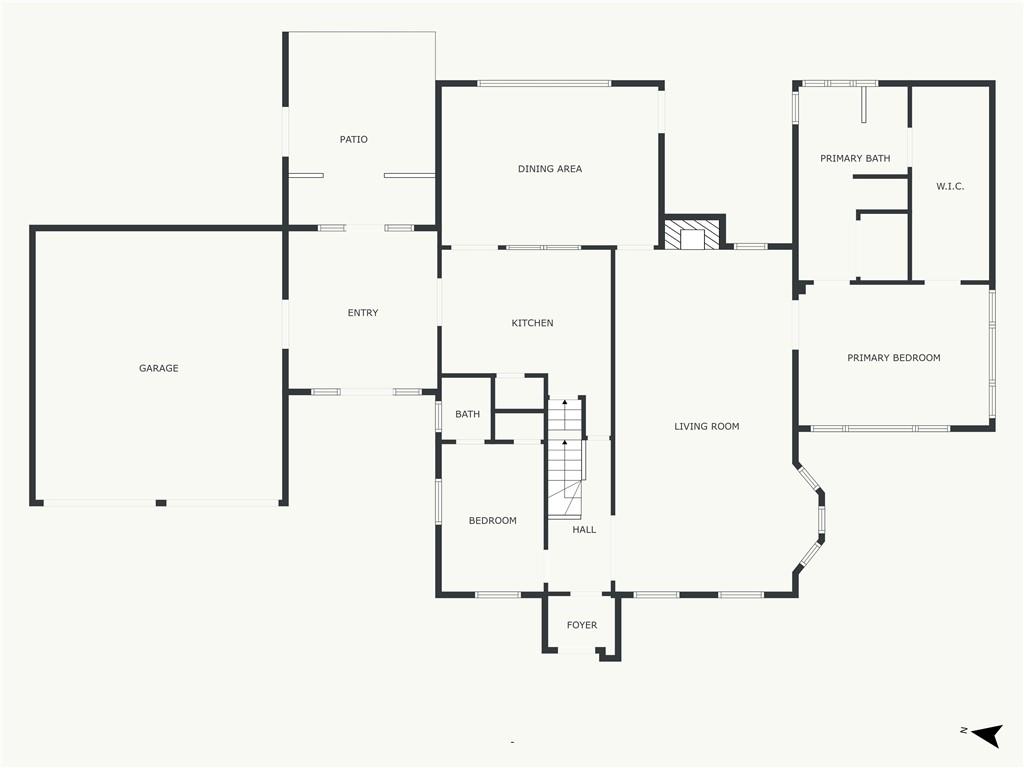
 Courtesy of REECENICHOLS PREFERRED REALTY
Courtesy of REECENICHOLS PREFERRED REALTY