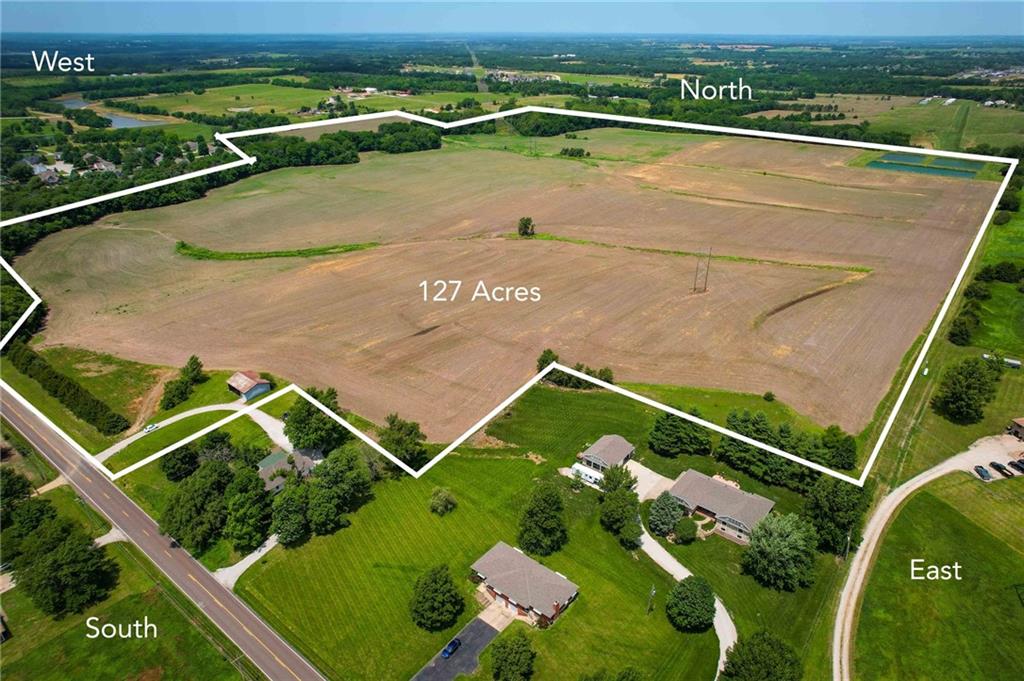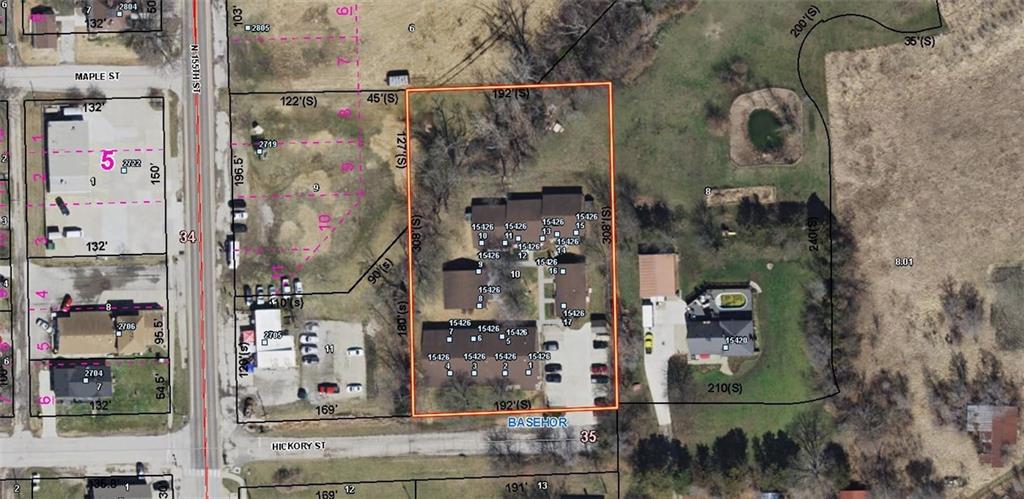Contact Us
Details
Nestled at the end of a quiet cul-de-sac, this stately home welcomes you with its beautifully landscaped front yard and charming covered porch, complete with a cozy swing. As you step inside, you’re greeted by a grand two-story staircase and soaring ceilings, setting the tone for the elegance throughout. The formal dining room impresses with custom built-ins, a buffet serving top, wainscoting, and a stunning chandelier, perfect for hosting special gatherings. Privacy abounds in the fully fenced backyard, ideal for outdoor entertaining. A chef’s dream, the kitchen was completely renovated in 2017 and features an expansive L-shaped island, a 48" Thor double oven with six burners and a griddle, pull-out spice racks, a convenient pot filler, two pantries, a built-in desk, and a sunny breakfast nook. Spacious living continues on the main level, where the living room boasts a gas-start wood-burning fireplace and large casement windows, flooding the space with natural light. The owner’s suite is a retreat of its own with a large walk-in closet, double vanities, a jetted tub, and a beautifully tiled shower. Upstairs, you’ll find three generously sized bedrooms and a fully renovated bathroom with ship-lap accents, tile flooring, and dual vanities. Additional highlights include 7 1/4-inch baseboards, updated lighting fixtures, ceiling fans, and plush new carpeting throughout. The partially finished basement provides endless possibilities with a non-conforming 5th bedroom, a full bathroom, and ample space for storage or a workshop. The seller is even willing to paint the concrete flooring prior to closing. Key updates include a new HVAC system (2019), fresh exterior paint, and a new roof in progress. This home truly has it all—14,138 sq ft lot, space, style, and modern amenities—ready for you to move in and make it your own!PROPERTY FEATURES
Water Source :
Public
Sewer System :
City/Public
Parking Features :
Garage On Property : Yes.
Garage Spaces:
2
Roof :
Composition
Age Description :
21-30 Years
Heating :
Forced Air
Cooling :
Electric
Construction Materials :
Frame
Floor Plan Features :
2 Stories
Above Grade Finished Area :
2805
S.F
PROPERTY DETAILS
Street Address: 15390 Pin Oak Drive
City: Basehor
State: Kansas
Postal Code: 66007
County: Leavenworth
MLS Number: 2514127
Year Built: 1994
Courtesy of Platinum Realty LLC
City: Basehor
State: Kansas
Postal Code: 66007
County: Leavenworth
MLS Number: 2514127
Year Built: 1994
Courtesy of Platinum Realty LLC
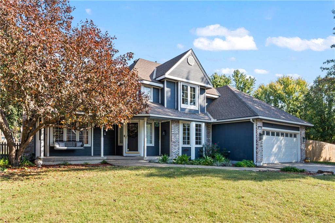
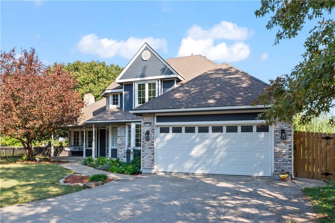
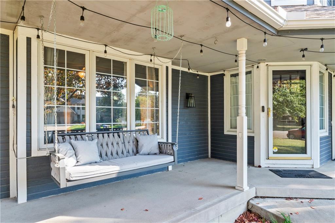
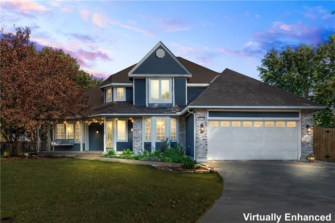
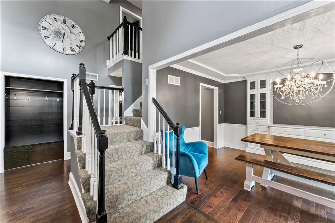
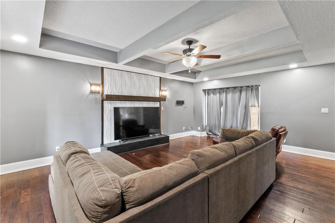
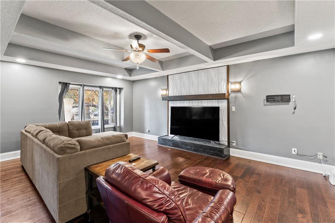
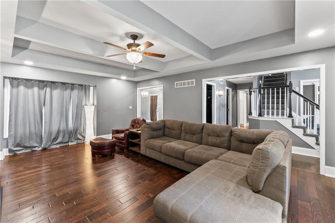
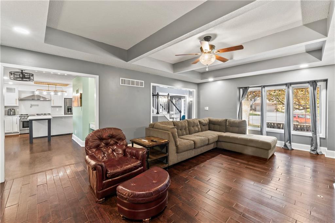
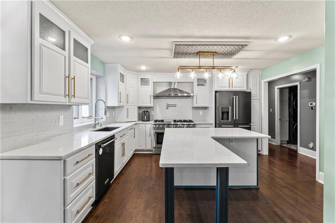
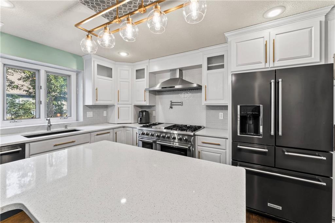
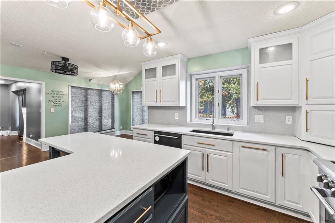
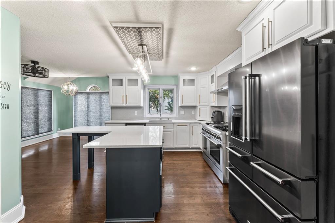
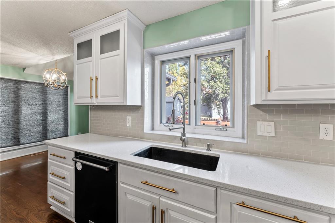
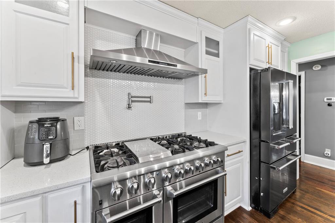
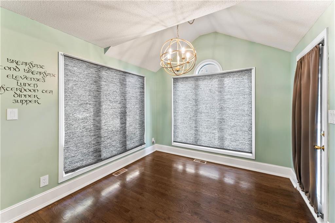
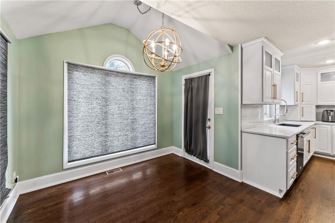
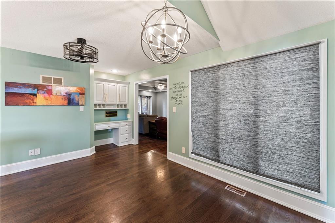
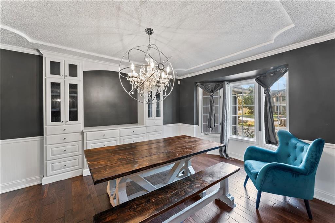
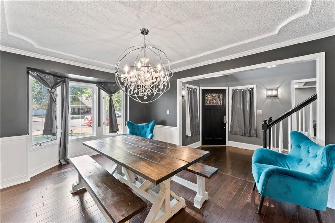
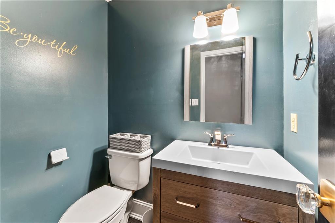
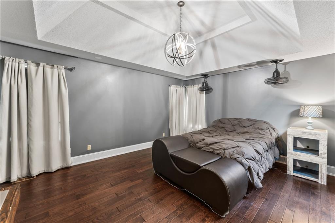
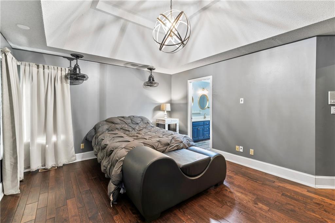
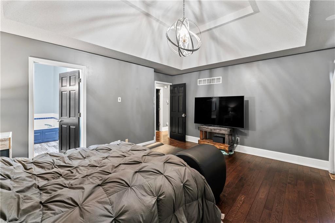
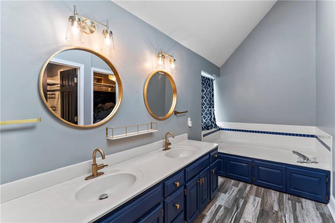
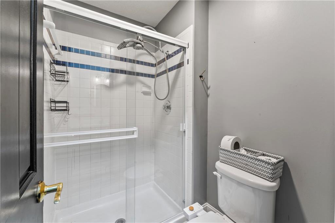
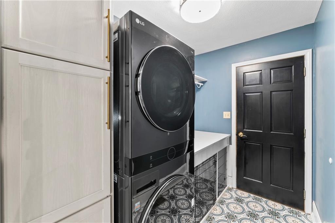
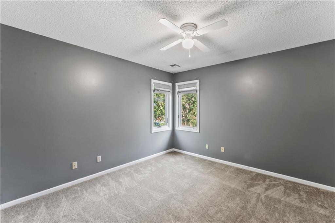
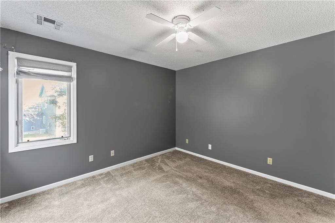
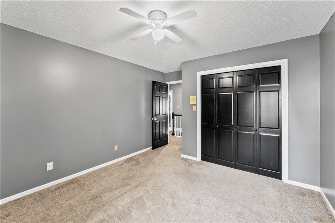
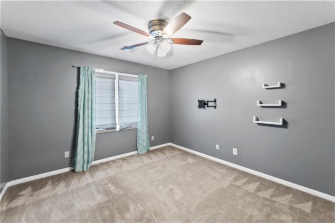
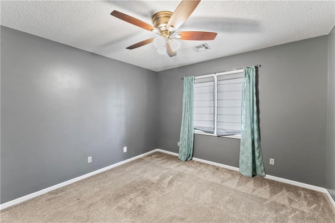
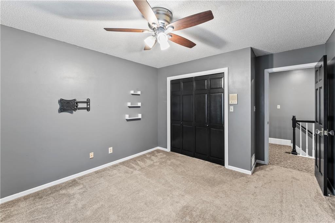
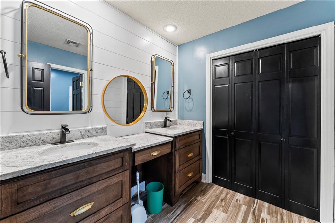
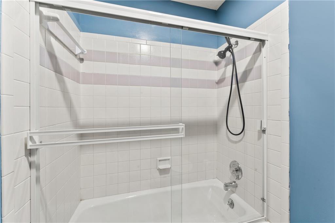
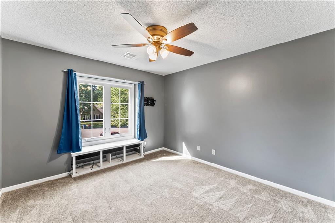
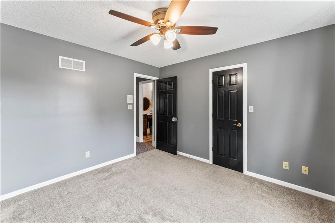
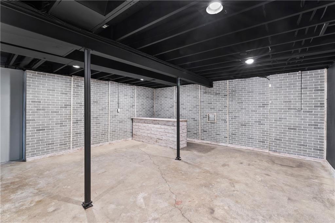
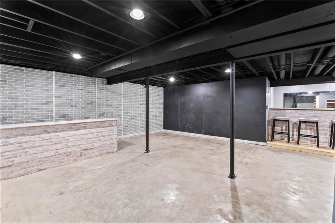
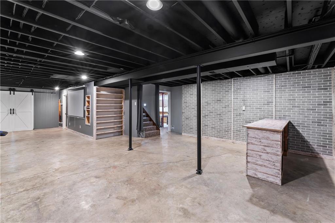
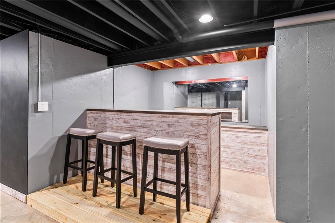
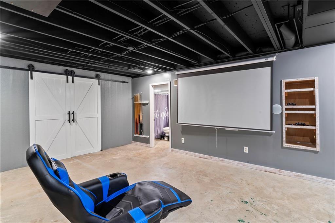
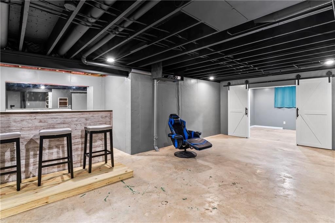
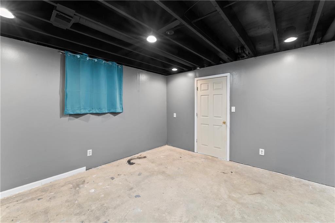
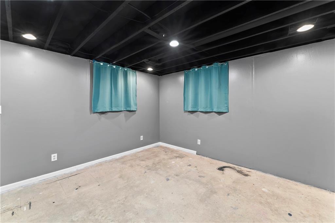
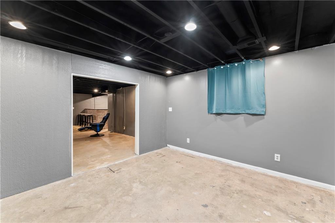
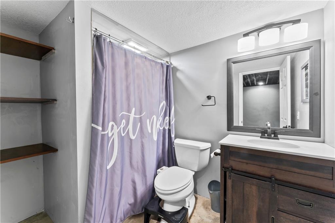
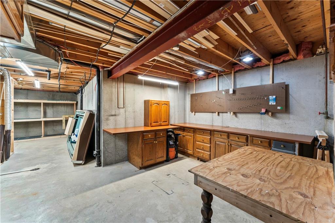
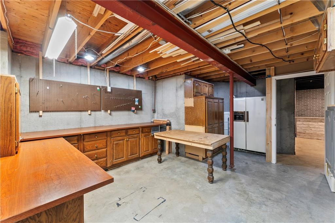
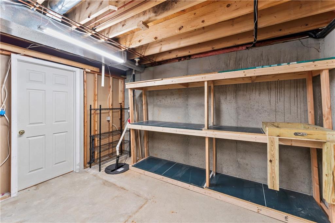
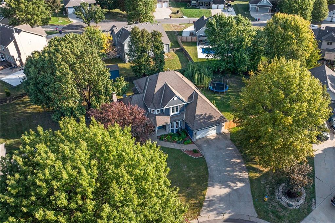
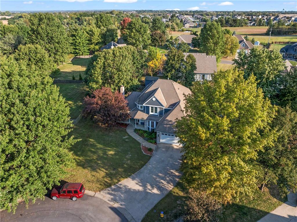
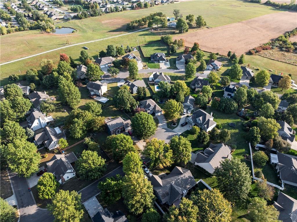
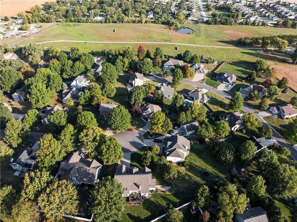
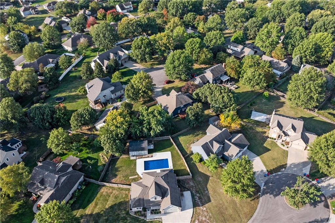
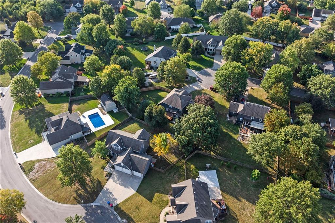
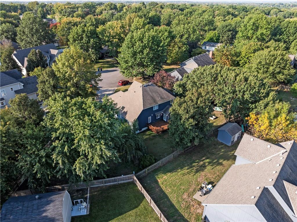
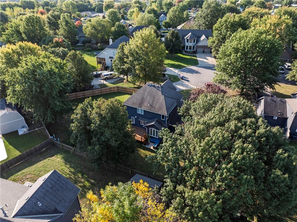
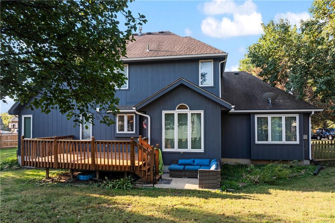
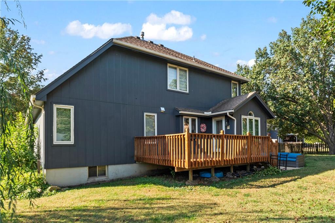
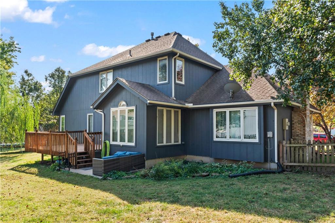
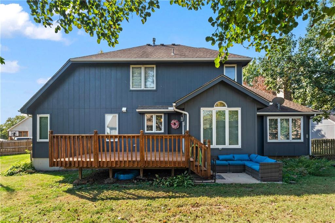
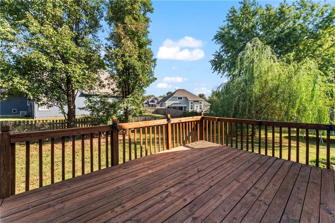
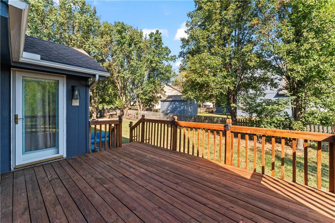
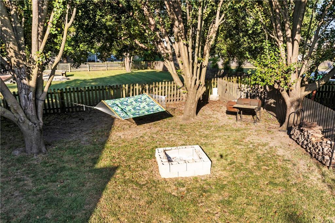
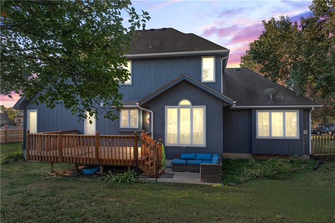
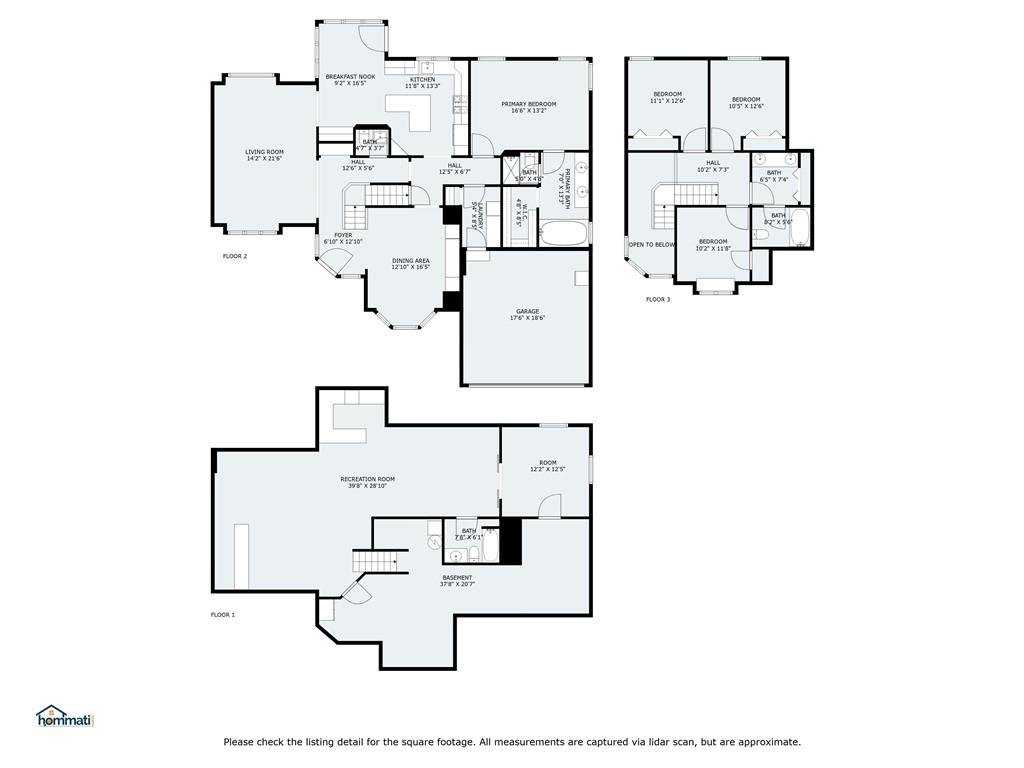
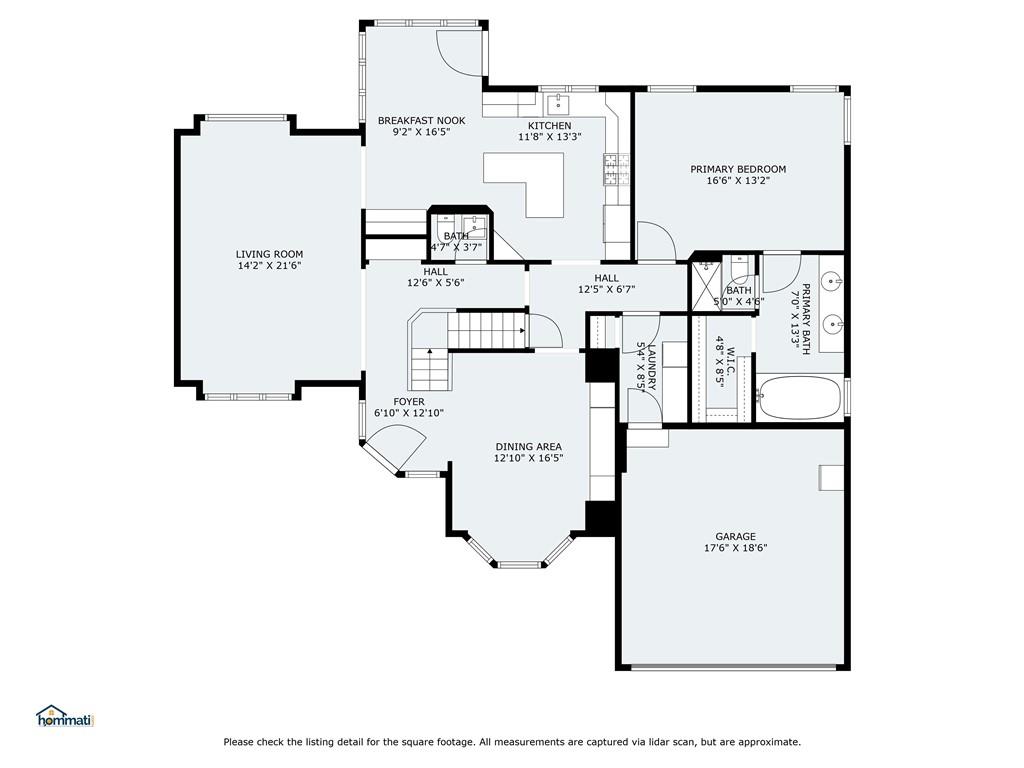
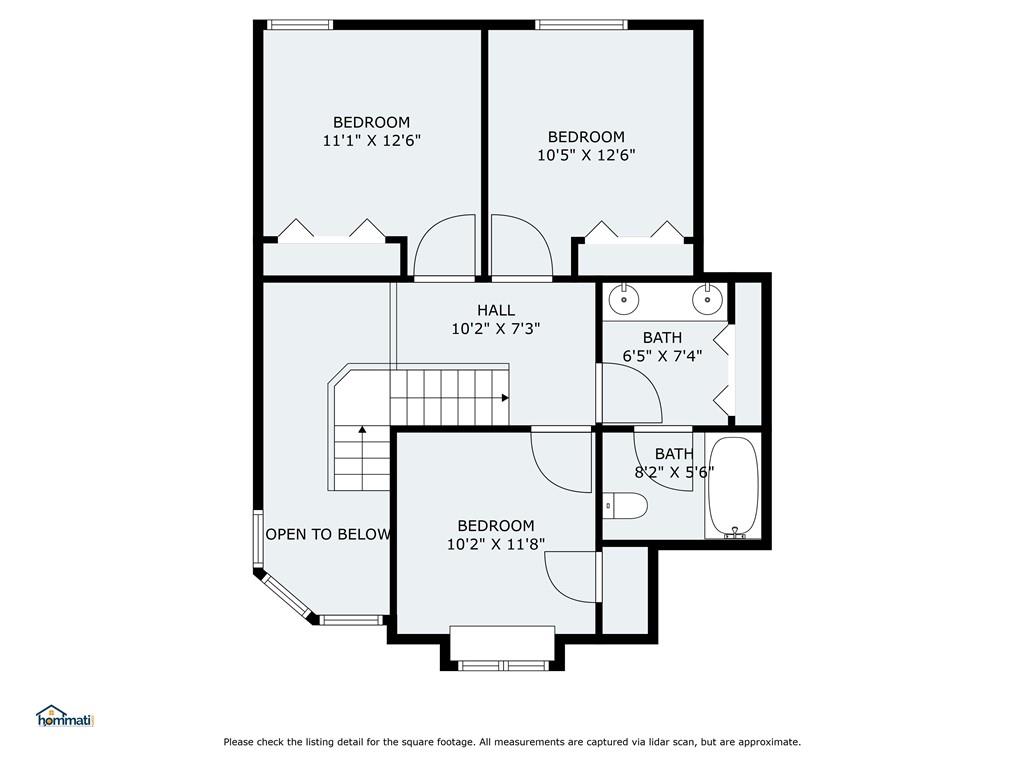
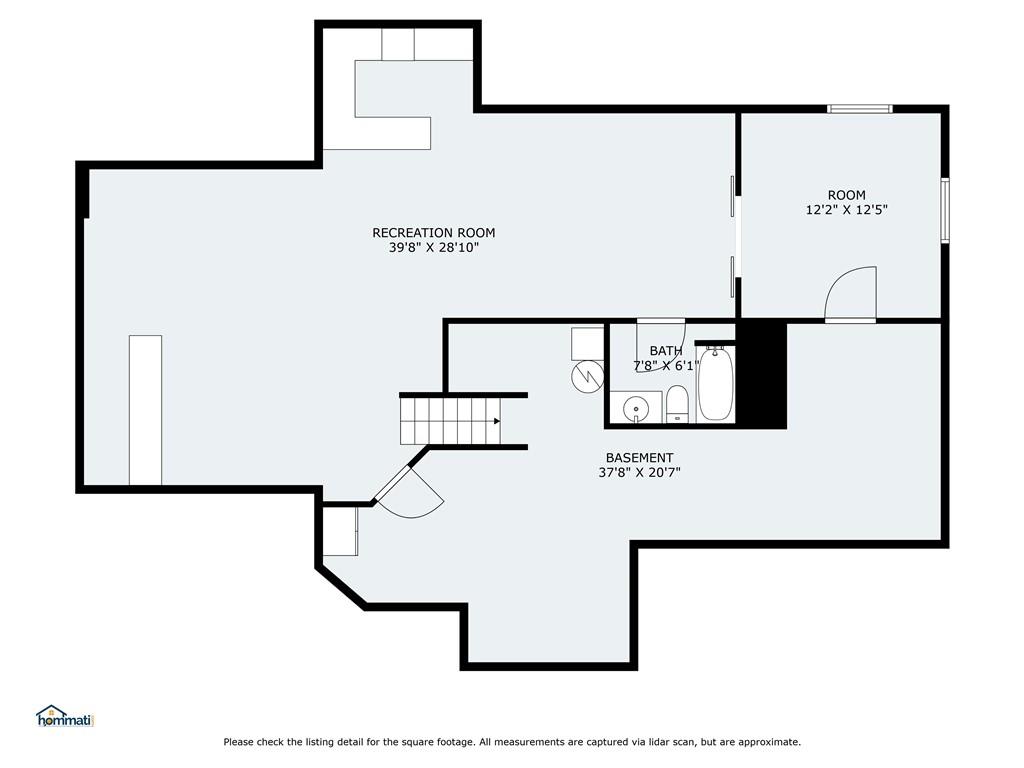
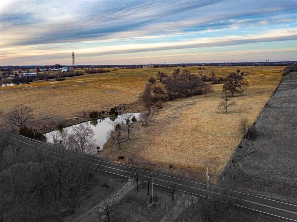
 Courtesy of ReeceNichols Premier Realty
Courtesy of ReeceNichols Premier Realty