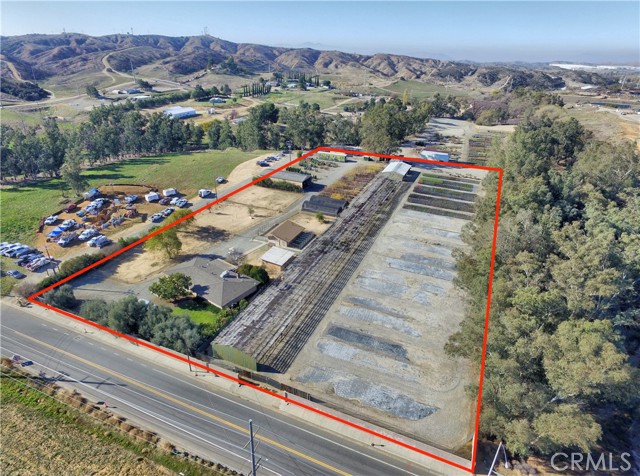Contact Us
Details
Here is that retirement home you wished for at this point in your life. This beautiful pictures' single-story home is offering you everything you need to enjoy the peace and quiet of life that you deserve. This area is a highly desired location for Seniors of 55+ to harness that positive energy, feeling proud and secure in the ownership of the Solera at Oak Valley Greens a Master Planned Gated Community, that Diamond others missed. Distinctive desirable Del Web Oak Valley Green a true diamond. The Princess Model is one of an open floor plan once you enter the front door through the entry way, you have a bright family room, with plenty of sunlight and high ceilings spacious for a great family time. A sliding glass door leads to the back fully covered patio and gorgeous landscaped yard, a must see. Still, you have the kitchen area with plenty of cabinet and counter space also open to the main family room. This home has a spacious primary bedroom with a large bathroom suite and walk-in shower. There is a guest bedroom and a full bathroom on the other side of the home offering total privacy to the primary bedroom. Also, as a bonus there is a nice size room for an office or den near the entry. This house has been setup for outside relaxation and comfort with a full-length covered patio displaying Sunsetter outdoor shades and drought resistant landscaping. A new HVAC was installed, newly painted exterior all within appx. a year. The perfect move-in ready home just come and get your keys. You are in walking distance to the Oakmont Clubhouse with a state-of-the-art full fitness cenPROPERTY FEATURES
Irrigation : Drip
Utilities : Electricity Available,Natural Gas Available,Water Available
Water Source : Public
Sewer/Septic : Public Sewer
Association Amenities : Banquet Facilities,Biking Trails,Billiard Room,Bocce Ball Court,Controlled Access,Guard,Gym/Ex Room,Jogging Track,Meeting Room,Outdoor Cooking Area,Pets Permitted,Pool,Security
Total Number of Parking Garage Spaces : 2
Total Number of Parking Spaces : 2
Parking Garage : Garage - Two Door,Garage Door Opener
Parking Non-Garage : Driveway,Side by Side
Security Features : Automatic Gate,Gated Community,24 Hour Security
Fencing : Vinyl
Accessibility Features : Low Pile Carpeting,No Interior Steps
View : Mountains/Hills,Neighborhood
Roof : Shingle
Patio : Covered,Concrete,Patio Open
Pool : Below Ground,Community/Common,Association,Heated
Architectural Style : Ranch
Cooling : Central Forced Air,Electric,Gas,SEER Rated 16+
Heat Equipment : Forced Air Unit
Topography : Level
Interior Features : Corian Counters,Pantry
Flooring : Carpet,Tile
Equipment: Dishwasher,Microwave,Gas Oven
Laundry Utilities : Gas
Laundry Location : Laundry Room,Inside
Miscellaneous : Mountainous
Property Restrictions Known : CC&R's
PROPERTY DETAILS
Street Address: Address not disclosed
City: Beaumont
State: California
Postal Code: 92223
County: Riverside
MLS Number: IV24088358
Year Built: 2005
Courtesy of CASTLE REALTY GROUP INC.
City: Beaumont
State: California
Postal Code: 92223
County: Riverside
MLS Number: IV24088358
Year Built: 2005
Courtesy of CASTLE REALTY GROUP INC.



























 Courtesy of RE/MAX ADVANTAGE
Courtesy of RE/MAX ADVANTAGE
