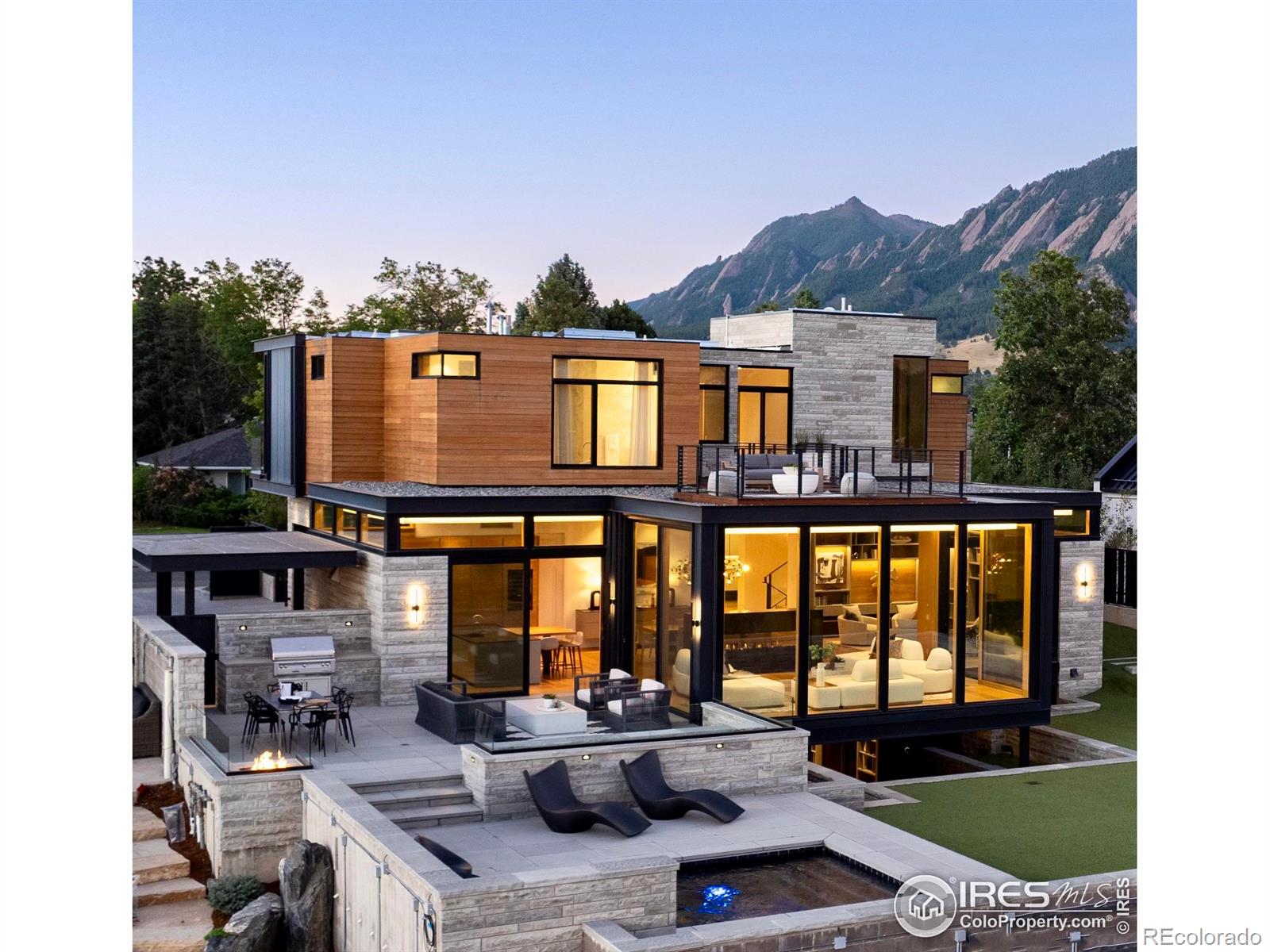Contact Us
Details
Spectacular custom Colorado home located in the prestigious, gated community of Carriage Hills Estates. Resting in the trees, 1500 feet above Boulder, on nearly 35 acres you will find serene daytime views and outstanding city lights at night. The home boasts many luxury features including radiant heating, under cabinet lighting, soft close cabinets & drawers, high-end kitchen appliances, granite countertops in the kitchen and bathrooms. Living room has vaulted ceilings, fireplace and leads to a large Trex deck. Master suite has vaulted ceiling, fireplace, coffee bar and balcony. Master bath with steam shower, corner jetted tub and Onyx tile flooring. Separate full catering kitchen & enclosed greenhouse. Lower level family room features a wet bar with refrigerator and has access to shaded patio. Enjoy one of the best residential developments in the Boulder foothills. This "one of a kind" mountain home gives you all the privacy you want & only minutes from the downtown Pearl Street Mall.PROPERTY FEATURES
Master Bedroom Floor Covering : Carpet
Bedroom 2 Floor Covering : Carpet
Bedroom 3 Floor Covering : Carpet
Bedroom 3 Level : Main
Bedroom 2 Level : Upper
Living Room Floor Covering : Wood
Laundry Room Floor Covering : Tile
Dining Room Floor Covering : Wood
Study Floor Covering : Carpet
Family Room Floor Covering : Carpet
Kitchen Room Floor Covering : Wood
Horse Property : Horse(s) Allowed
Utilities : Electric,Propane,High Speed Avail
Water/Sewer : Well,Septic
Water Supplier : Well
Electric : Xcel
Gas Supplier : Propane
Garage Type : Attached
Number of Garage Spaces : 3
Garage Area : 864 S.F
Road Access : Priv Rd not to County Standards,Privately Maintained,Security Gate
Outdoor Features : Balcony,Patio,Deck,Hot Tub Included,Oversized Garage
Property Views : Back Range/Snow Capped,Foothills View,Plains View,City View,360 Degree
Location Description : Wooded Lot,Evergreen Trees,Deciduous Trees,Native Grass,Sloping Lot,Rock Out-Croppings
Property Styles : 2 Story
Design Features : Eat-in Kitchen,Separate Dining Room,Cathedral/Vaulted Ceilings,Open Floor Plan,Pantry,Wood Windows,Bay or Bow Window,Stain/Natural Trim,Walk-in Closet,Wet Bar,Washer/Dryer Hookups,Skylights,Wood Floors,Jack & Jill Bathroom,Kitchen Island,Steam Shower,Crown Molding
Zoning : F
Possible Usage : Single Family
Heating : Hot Water,Radiant Heat
Cooling : Room Air Conditioner,Ceiling Fan
Construction : Stone,Stucco
New Construction Status Code : Not New, Previously Owned
Roof : Composition Roof
Fireplaces Description : 2+ Fireplaces,Gas Fireplace,Living Room Fireplace,Master Bedroom Fireplace
Basement Foundation : Crawl Space,Walk-out Basement,Built-In Radon
Energy Features : Double Pane Windows,Attached Greenhouse
Main Floor Area : 1890 S.F
Upper Floor Area : 1536 S.F
Approximate Acreage : 33.89 Acres
PROPERTY DETAILS
Street Address: 50 Cutter Ln
City: Boulder
State: Colorado
Postal Code: 80302
County: Boulder
MLS Number: 917849
Year Built: 1992
Courtesy of LIV Sotheby's Intl Realty
City: Boulder
State: Colorado
Postal Code: 80302
County: Boulder
MLS Number: 917849
Year Built: 1992
Courtesy of LIV Sotheby's Intl Realty
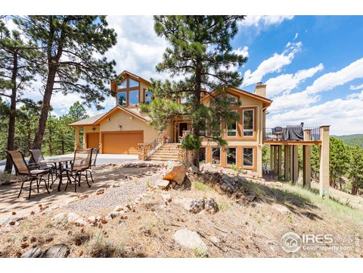
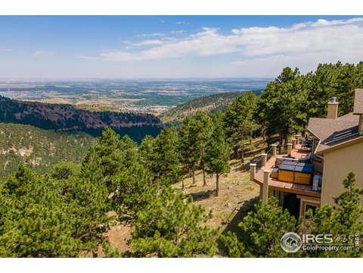
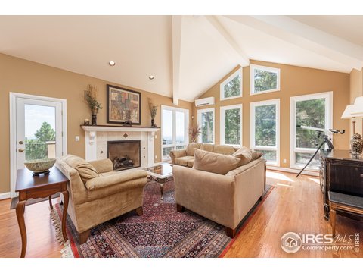
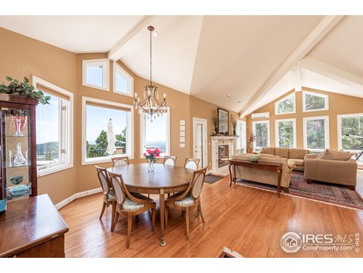
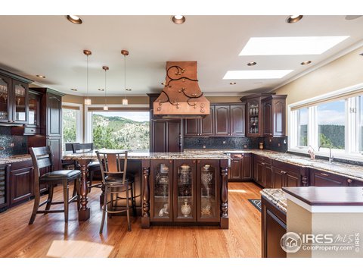
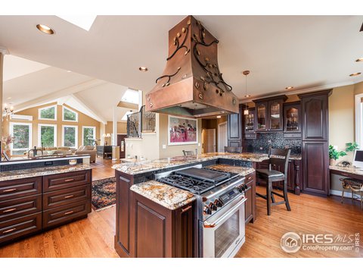
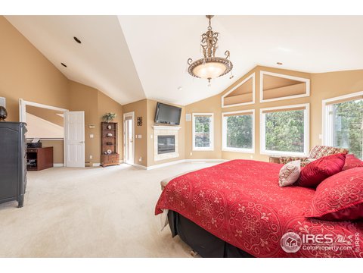
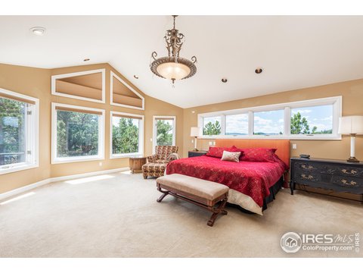
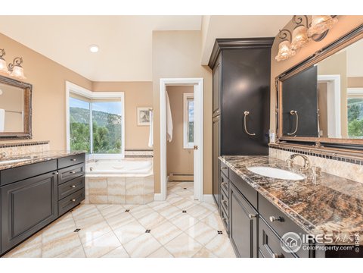
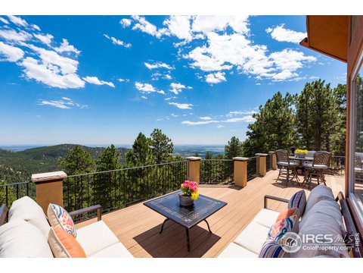
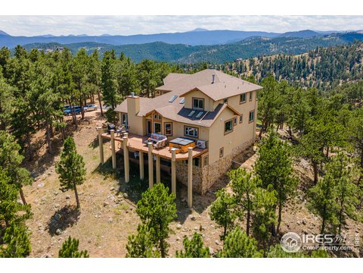
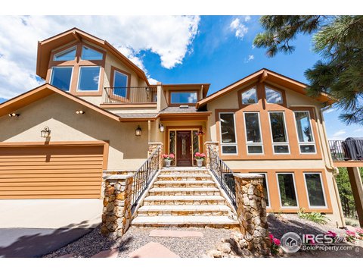
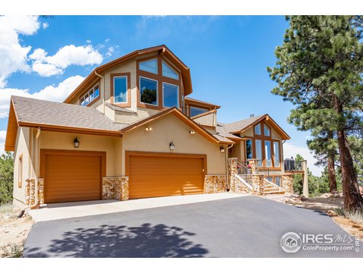
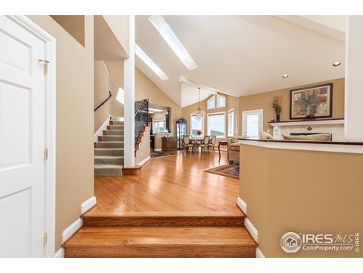

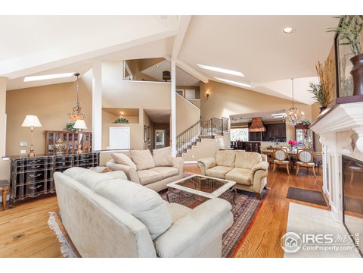
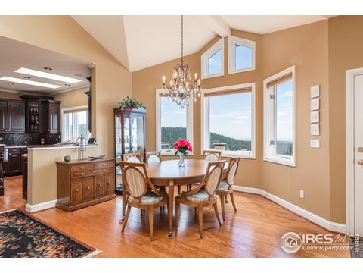

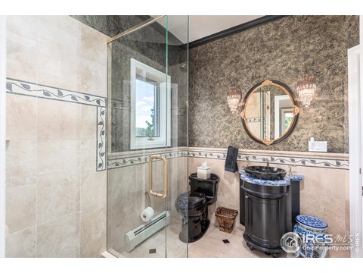
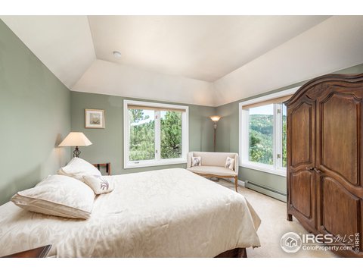
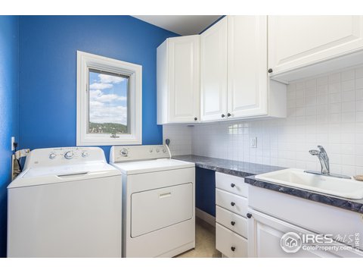
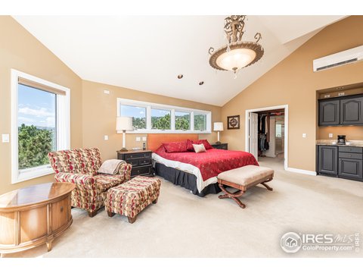
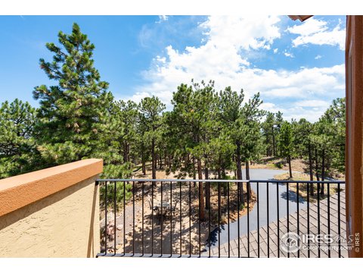
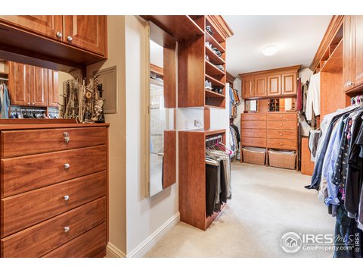
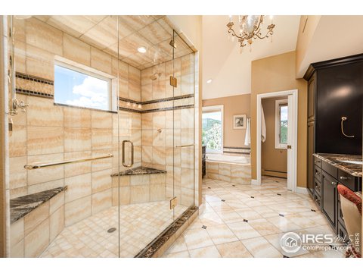
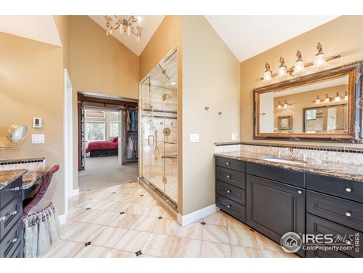
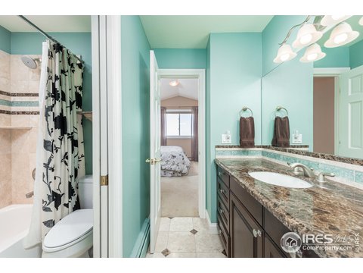
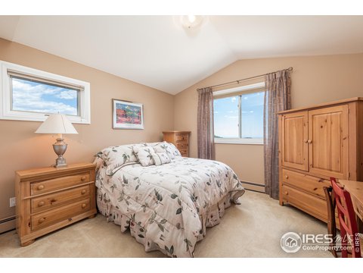

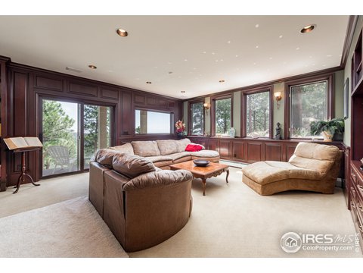
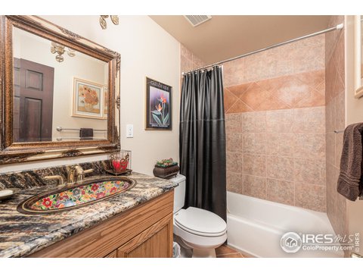
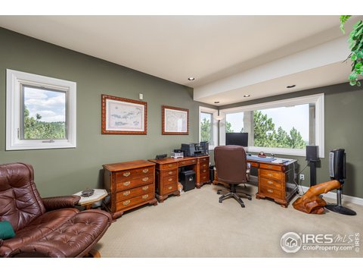
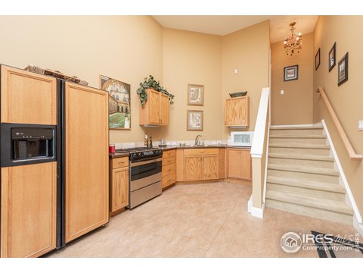
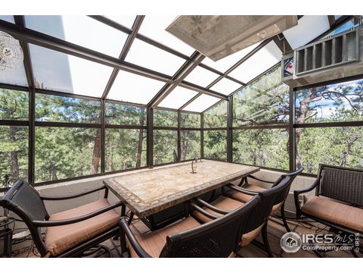
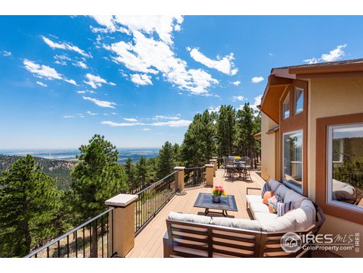
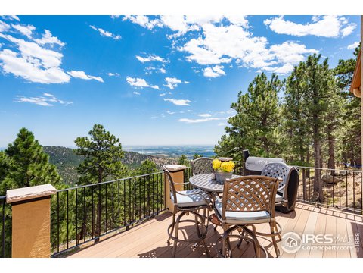

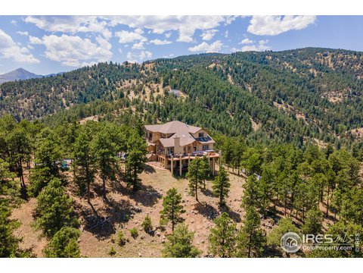
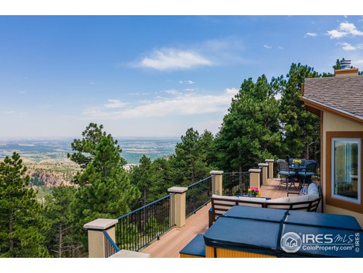

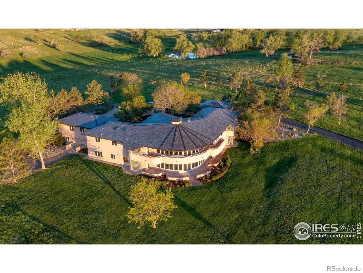
 Courtesy of Kentwood Real Estate Boulder Valley
Courtesy of Kentwood Real Estate Boulder Valley
 Courtesy of RE/MAX of Boulder, Inc
Courtesy of RE/MAX of Boulder, Inc