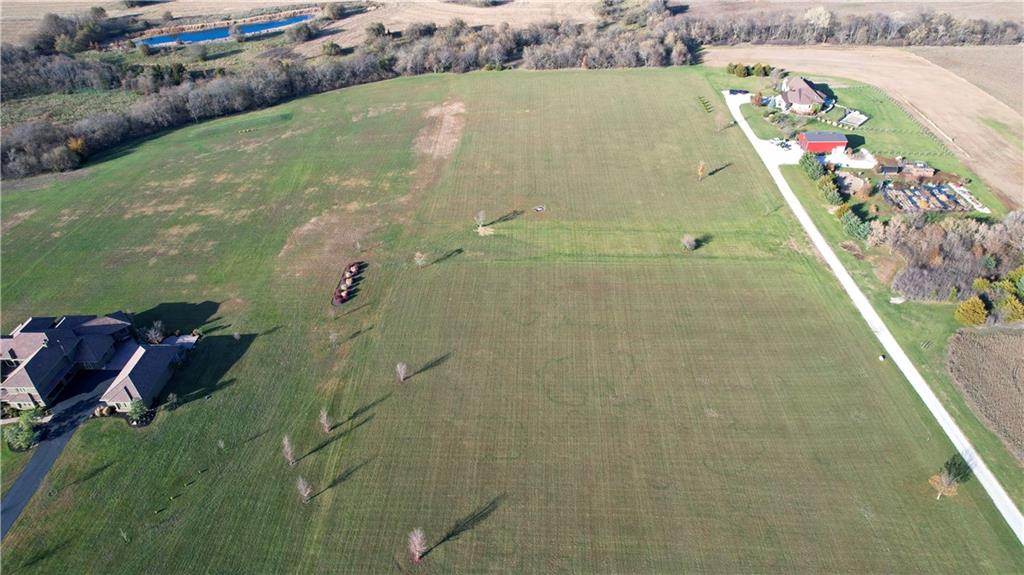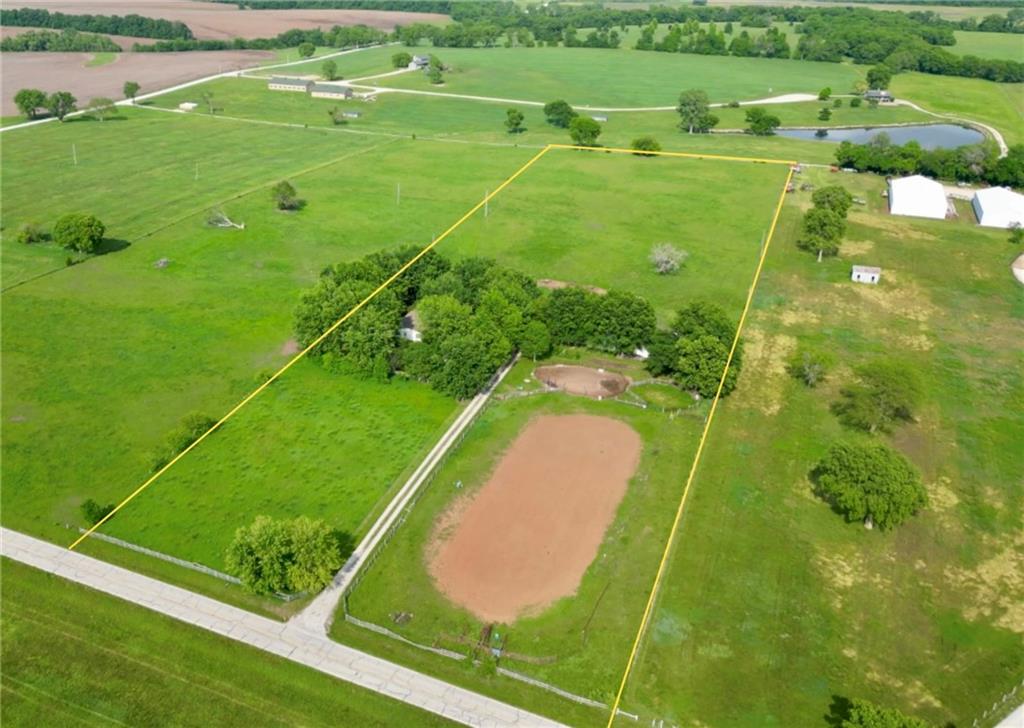Contact Us
Details
Builder: Summit Homes presents their Cobalt model in the prestigious Southpointe subdivision. (Clover, and Hive), Highlights include: • Open Floor Plan: The main level encourages socializing with a seamless flow between the kitchen, living, and dining areas. LVP throughout the main level for easy cleaning. • Bright and Inviting: Large windows with custom blinds throughout the home create an airy and warm atmosphere. • Kitchen: This kitchen overlooks the living space, making it ideal for entertaining. It has a large quartz island and a pantry. • The primary bedroom on the main floor, with an ensuite, features quartz countertops, a double vanity, a sizeable walk-in closet, and a roomy shower. • Lower-Level Bonus: This bonus includes a finished recreation room, an additional bedroom, and a full bathroom, perfect for guests or family activities. • Storage Room: Plenty of storage options to keep your home organized or space to add another bedroom. • Recent Construction: Just two years old, this property offers modern amenities and finishes. The structural warranty has 8 years left through the 2-10 Warranty! • Outdoor Enjoyment: The back patio offers views of sunrises and a private backyard with no homes behind it. A sprinkler system is included. • Added Features: A wrought iron fenced-in backyard and approximately $4000 custom blinds enhance the home's appeal and privacy. The newer washer/dryer and refrigerator stay! • Community Amenities include a state-of-the-art clubhouse, gas grilling area, playground, and a competition-size pool with a slide! Plus, trash pickup and recycling are included in the HOA dues! Heritage Park is less than half a mile away. This 1,234-acre park includes 10 picnic shelters, a 40-acre lake, a 30-acre dog off-leash area, play areas, outdoor exercise equipment, an 18-hole disc golf course, softball, football, and soccer fields, and the 18-hole championship Heritage Park Golf Course and driving range.PROPERTY FEATURES
Water Source :
Public
Sewer System :
City/Public
Parking Features :
Garage On Property : Yes.
Garage Spaces:
2
Lot Features :
City Limits
Roof :
Composition
Architectural Style :
Contemporary
Age Description :
2 Years/Less
Heating :
Natural Gas
Cooling :
Electric
Construction Materials :
Frame
Laundry Features :
Laundry Room
Dining Area Features :
Liv/Dining Combo
Basement Description :
Basement BR
Floor Plan Features :
Ranch,Reverse 1.5 Story
Above Grade Finished Area :
1264
S.F
PROPERTY DETAILS
Street Address: 17945 Hauser Street
City: Bucyrus
State: Kansas
Postal Code: 66013
County: Johnson
MLS Number: 2508447
Year Built: 2022
Courtesy of Platinum Realty LLC
City: Bucyrus
State: Kansas
Postal Code: 66013
County: Johnson
MLS Number: 2508447
Year Built: 2022
Courtesy of Platinum Realty LLC
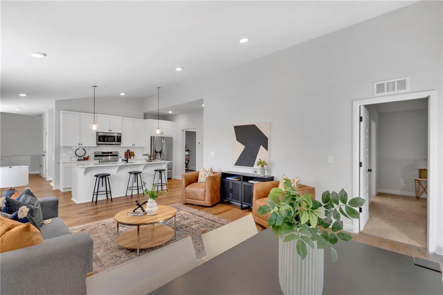
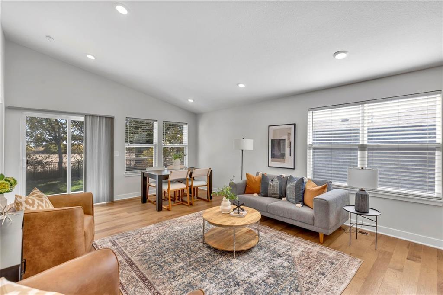
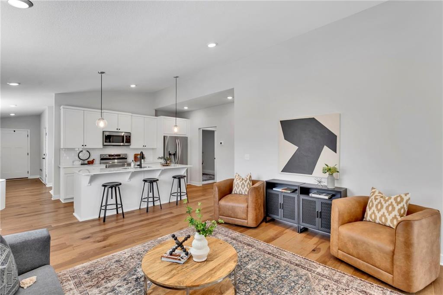
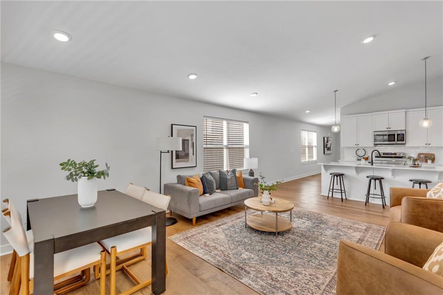
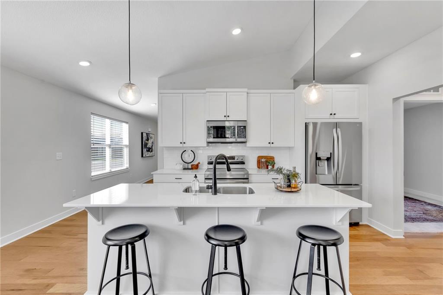
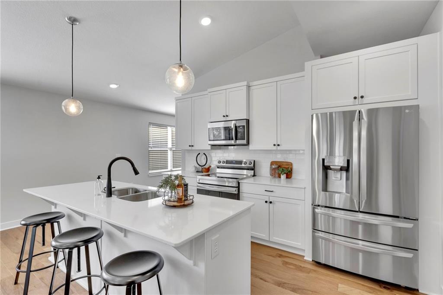
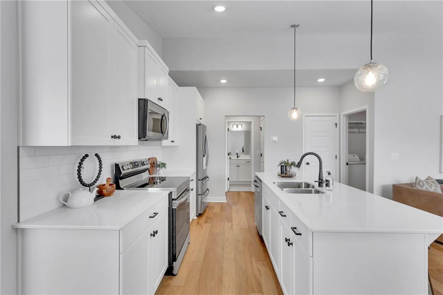
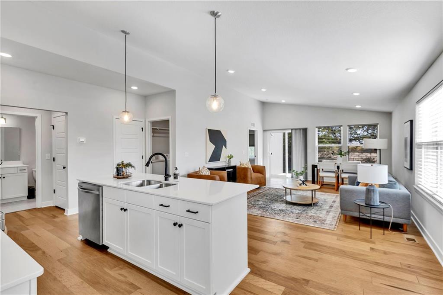
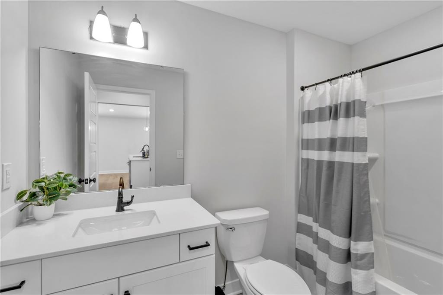
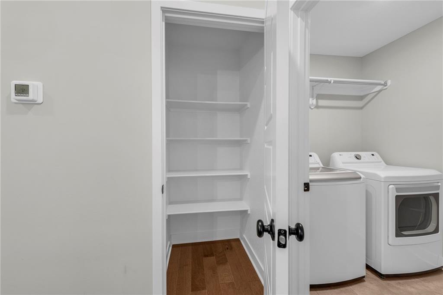
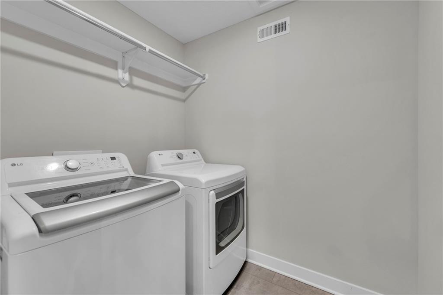
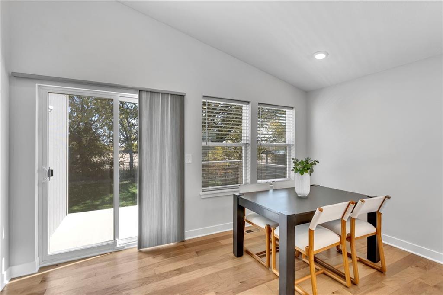
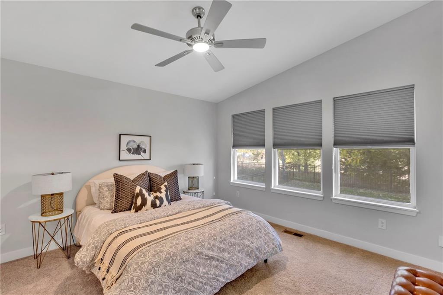
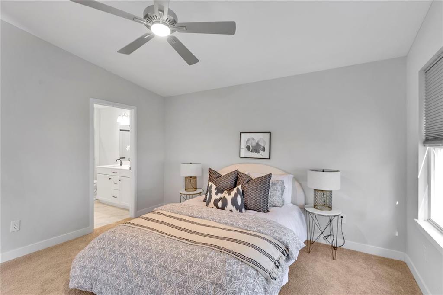
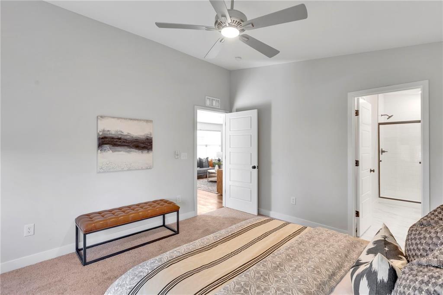
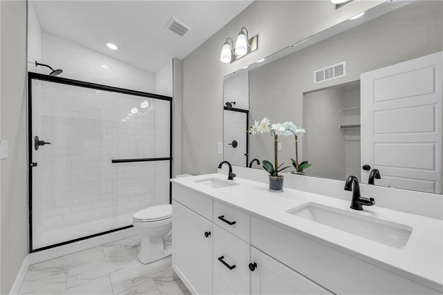
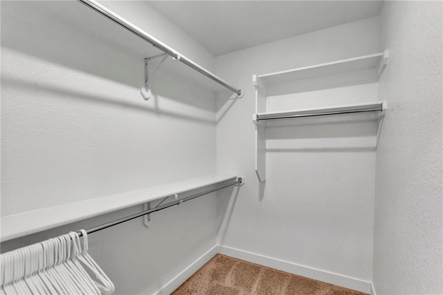
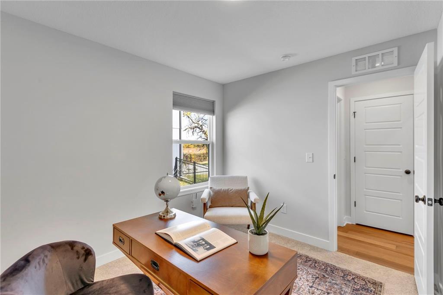
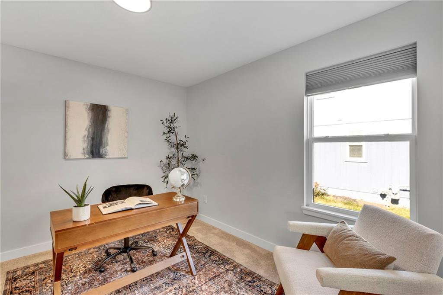
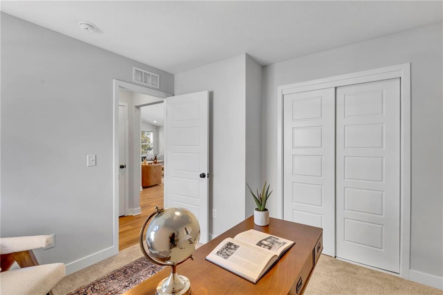
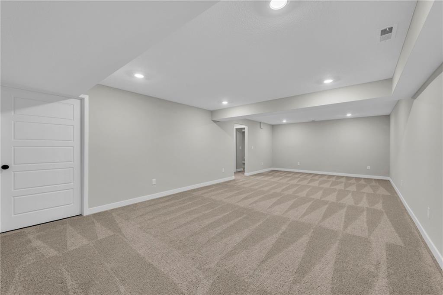
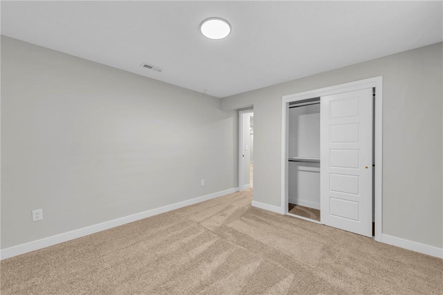
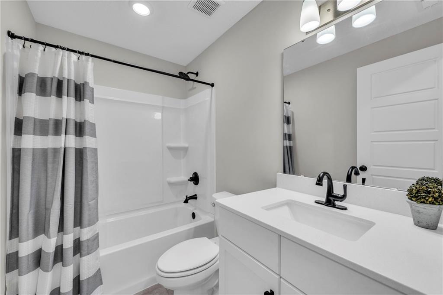
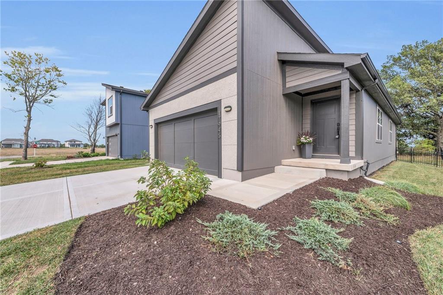
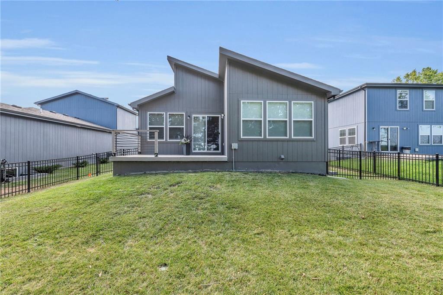
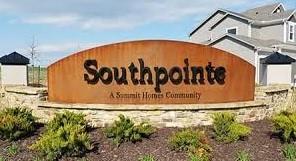
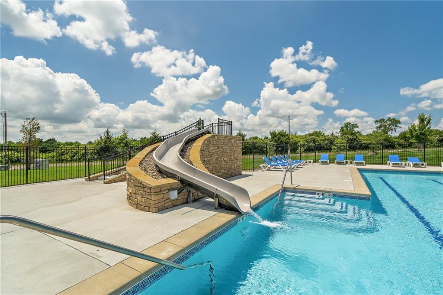

 Courtesy of Keller Williams Realty Partner
Courtesy of Keller Williams Realty Partner