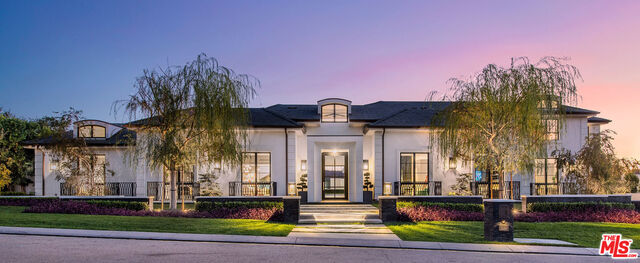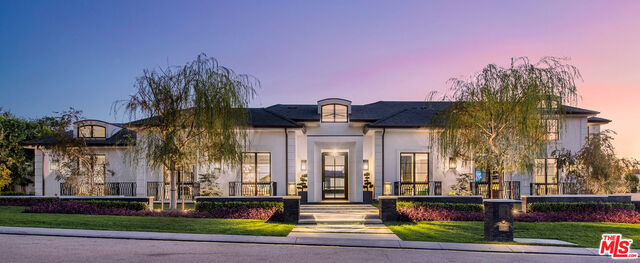Contact Us
Details
A stunning view estate in The Oaks of Calabasas, this authentic, Spanish-style home showcases a rare, refined sophistication. Built by John Laing Luxury Homes, the single-story residence surrounds an enchanting courtyard with fireplace. The grand-scale great room showcases soaring wood-beamed ceilings, wrought-iron chandeliers and expansive windows framing the sweeping mountain views. The great room segues to expansive terraces, an infinity-edged pool, spa and built-in BBQ kitchen/bar. The chefs kitchen boasts a dining area, expansive center island, walk-in pantry and professional appliances, including dual Sub-Zero wine fridges. 4 bedrooms include the primary suite with spa bath and walk-in dressing room. Features include a dining/billiard room, plush media room, additional room that may serve as an office/gym, 3-car garage and HVAC system. From a quiet, tree-lined cul de sac, the home offers the utmost privacy in one of the most prestigious, guard-gated communities in Calabasas.PROPERTY FEATURES
Room Type : Center Hall, Patio Open, Family Room, Entry, Formal Entry, Great Room, Breakfast, Powder, Separate Family Room, Dining Room, Pantry, Master Bedroom
Appliances : Built-In Gas, Cooktop - Gas, Microwave, Range Hood, Double Oven
Kitchen Features : Island, Granite Counters, Pantry
Bathroom Features : Shower and Tub, Tub With Jets, Steam Shower, Powder Room
Pets Allowed : Call
Water Source : In Street, Meter on Property
Sewer : In Street
Sprinklers : Drip System, Sprinkler System, Sprinkler Timer, Rear, Side, Front
Association Amenities : Banquet, Clubhouse, Fitness Center, Gated Community Guard, Pool, Security, Greenbelt/Park, Tennis Courts
Security Features : 24 Hour, Gated Community with Guard, Smoke Detector
Fencing : Wrought Iron
Has View
Patio And Porch Features : Patio Open, Covered
Lot Features : Gated Community, Gated with Guard, Landscaped, Sidewalks, Street Lighting
Exterior Construction : Brick, Stucco
Architectural Style : Mediterranean
Building Type : Detached
Heating Type : Central, Zoned
Cooling Type : Air Conditioning, Central, Multi/Zone
Common Walls : Detached/No Common Walls
Flooring : Ceramic Tile, Hardwood
Roof Type : Clay
Construction : Brick, Stucco
Number of Fireplaces : 2
Fireplace of Rooms : Living Room, Exterior
Furnished : Yes
Laundry Features : Room
Eating Area : Breakfast Area, Breakfast Counter / Bar, Dining Area, In Kitchen, Kitchen Island, Formal Dining Rm
Other Equipment: Barbeque, Built-Ins, Dishwasher, Microwave, Hood Fan, Range/Oven, Garbage Disposal, Water Filter, Refrigerator, Water Line to Refrigerator, Water Purifier
Exclusions : Chandelier over pool table, two concrete sculptures in backyard. Washer and Dryer
MLSAreaMajor : Calabasas
Other Structures : None
PROPERTY DETAILS
Street Address: 25391 Prado De Los Gansos
City: Calabasas
State: California
Postal Code: 91302
County: Los Angeles
MLS Number: 20655962
Year Built: 2004
Courtesy of The Agency
City: Calabasas
State: California
Postal Code: 91302
County: Los Angeles
MLS Number: 20655962
Year Built: 2004
Courtesy of The Agency
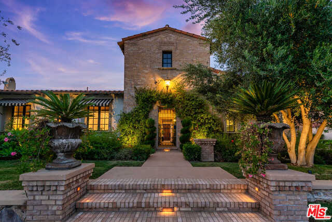
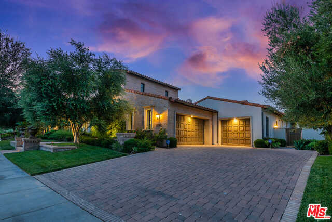
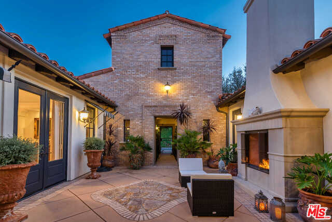
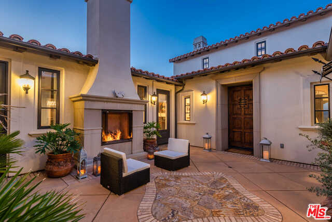
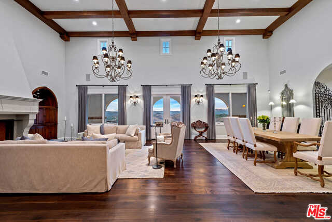
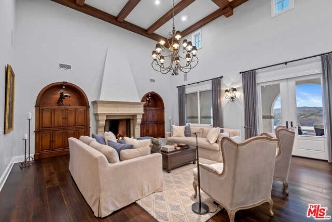
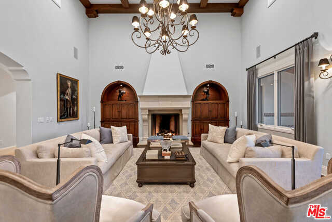
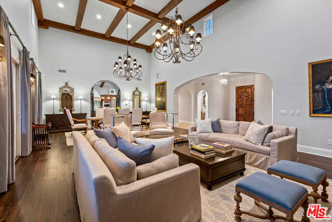
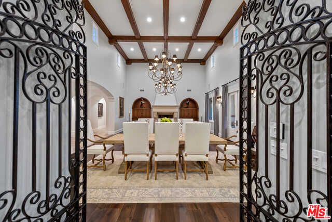
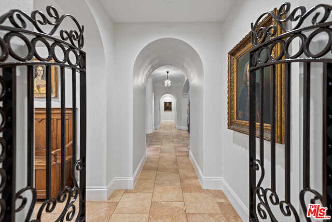
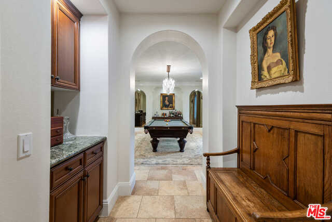
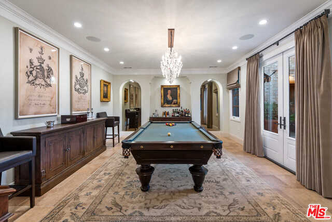
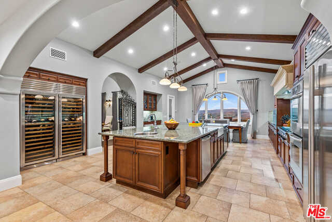
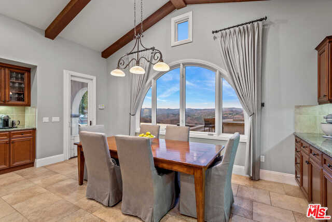
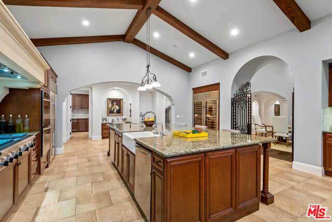
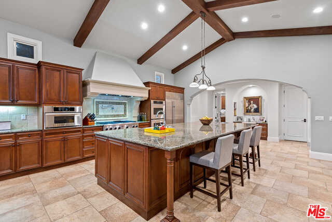
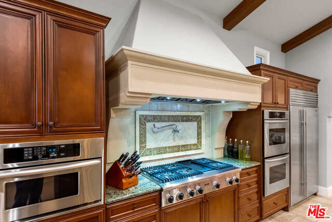
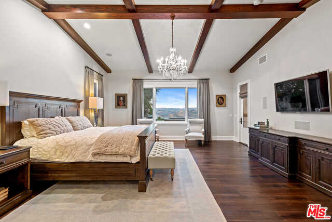
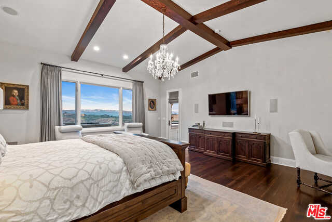
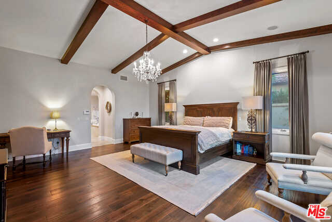
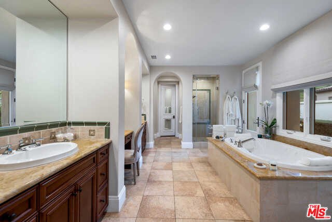
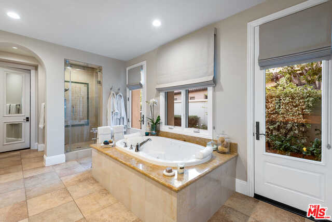
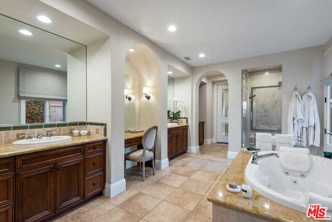
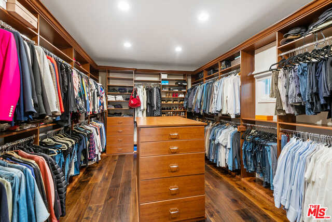
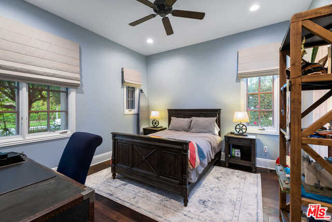
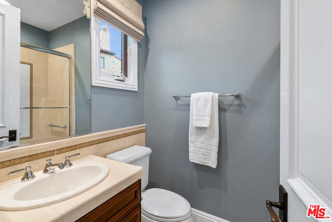

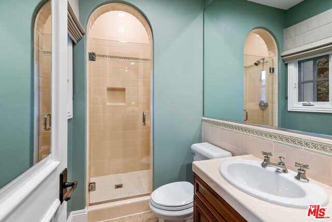
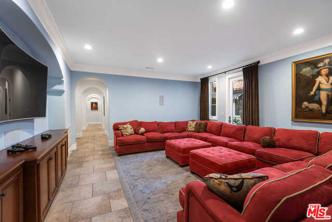
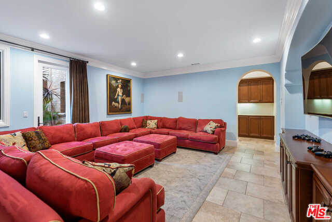
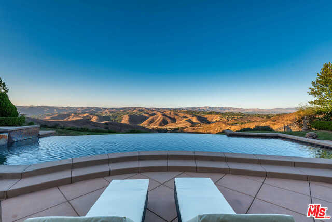
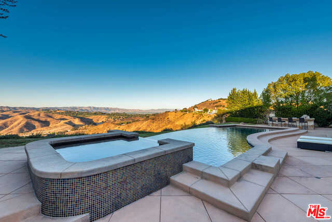
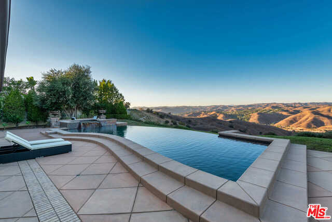
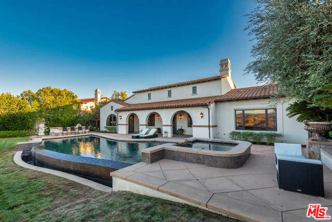

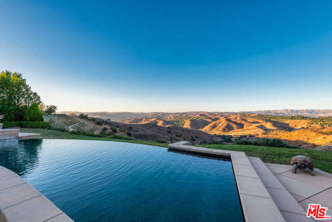
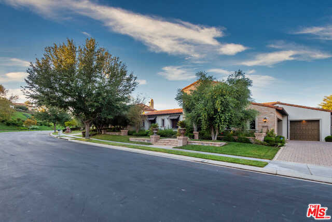
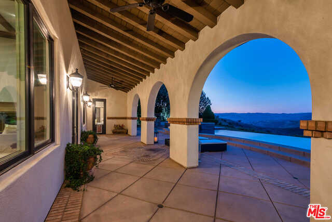
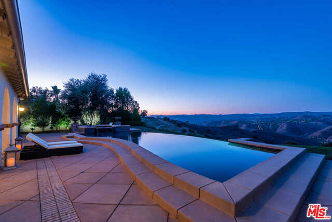
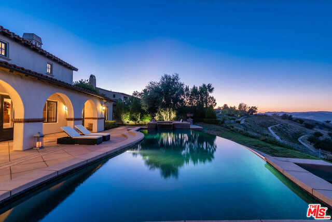
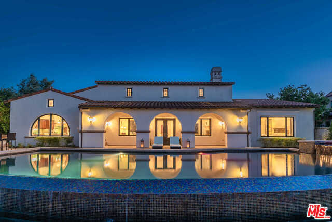
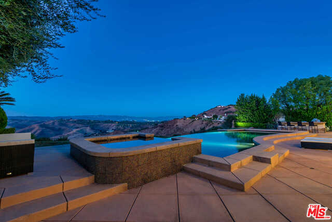
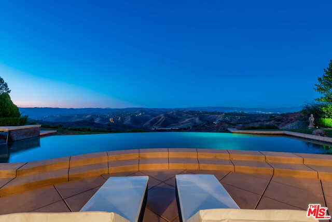
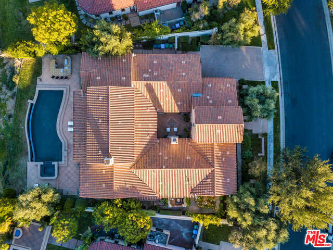

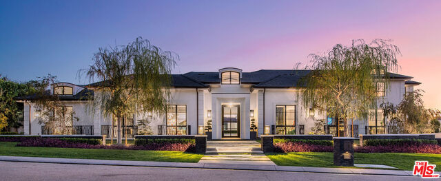
 Courtesy of Hilton & Hyland
Courtesy of Hilton & Hyland