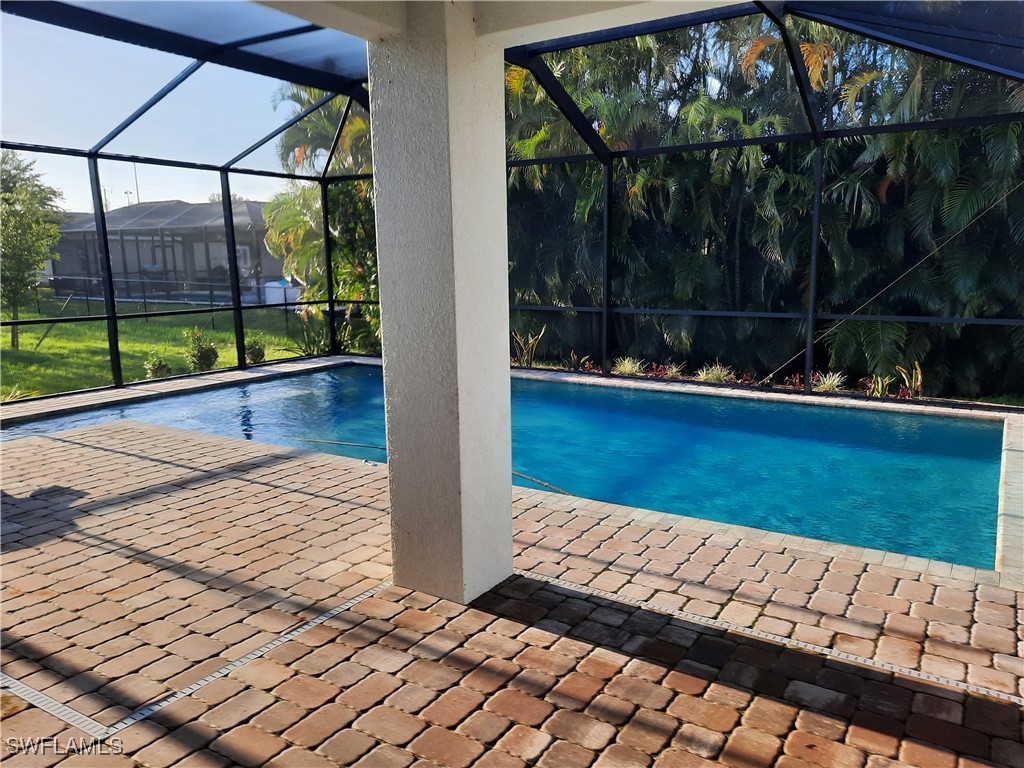Contact Us
Details
Your beautiful, bright nearly new pool home in desirable SW Cape Coral awaits you! This 3 bed 2 bath home features an open floor plan with large white marbled porcelain tile throughout. The main area has a vaulted ceiling. The rest of the house features 9'4" ceiling height and 8'6" doors adding to the spacious feel. An all-white kitchen boasts 42" cabinetry with stainless steel pull handles and soft close doors and a large island. The counters are white quartz with silver speckles that catch the bright sunlight for an added glimmer. The split floor plan allows for privacy on one end of the house with the master bedroom and the two guest bedrooms on the other end. The spacious master bathroom is also bright and airy with dual sinks and a walk-in shower. The 14'x28' saltwater pool and lanai was built in 2022 and features a sun shelf at one end. A paved grill pad off the lanai allows for additional entertaining space in your private backyard. A three car garage, brick paved driveway, vibrant landscaping and hurricane impact doors & windows top off the list of features. Additionally, the house is built on a stem wall foundation with reinforced rebar. It is also on city water & sewer. The location is prime with Jim Jeffers Park and Oasis Elementary North Charter school steps away. Burnt Store Boat Ramp, Matlacha & Pine Island as well as shopping are all minutes away.PROPERTY FEATURES
Irrigation Source : ReclaimedWater
Utilities : CableAvailable
Water Source : Public
Sewer System : PublicSewer
Community Features : NonGated
Parking Features : SecurityHighImpactDoors,SprinklerIrrigation,Patio
Garage : Yes.
Attached Garage : Yes.
Garage Spaces: 3
Security Features : SmokeDetectors
Exterior Features : SecurityHighImpactDoors,SprinklerIrrigation,Patio
Lot Features : RectangularLot,SprinklersAutomatic
Road Surface Type : Paved
Roof : Shingle
Architectural Style : Ranch,OneStory
Property Sub-Type Additional : SingleFamilyResidence
Property Condition : Resale
Zoning Description : R1-D
Pool Features : Concrete,InGround,ScreenEnclosure,SaltWater
Heating : Yes.
Heating : Central,Electric
Cooling : Yes.
Cooling : CentralAir,CeilingFans,Electric,WallUnits
Construction Materials : Block,Concrete,Stone
Interior Features : BreakfastBar,BedroomOnMainLevel,BreakfastArea,TrayCeilings,CathedralCeilings,SeparateFormalDiningRoom,DualSinks,EatInKitchen,FamilyDiningRoom,KitchenIsland,LivingDiningRoom,MainLevelPrimary,Pantry,VaultedCeilings,WalkInClosets,SplitBedrooms
Laundry Features : InGarage
Appliances : Dryer,Dishwasher,ElectricCooktop,Freezer,IceMaker,Microwave,Range,Refrigerator,RefrigeratorWithIceMaker,SelfCleaningOven,Washer
Window Features : SingleHung,ImpactGlass
Flooring : Tile
PROPERTY DETAILS
Street Address: 2639 SW 4th Terrace
City: Cape Coral
State: Florida
Postal Code: 33991
County: Lee
MLS Number: 224077475
Year Built: 2021
Courtesy of List In MLS Realty, LLC
City: Cape Coral
State: Florida
Postal Code: 33991
County: Lee
MLS Number: 224077475
Year Built: 2021
Courtesy of List In MLS Realty, LLC



























 Courtesy of Premiere Plus Realty Company
Courtesy of Premiere Plus Realty Company
