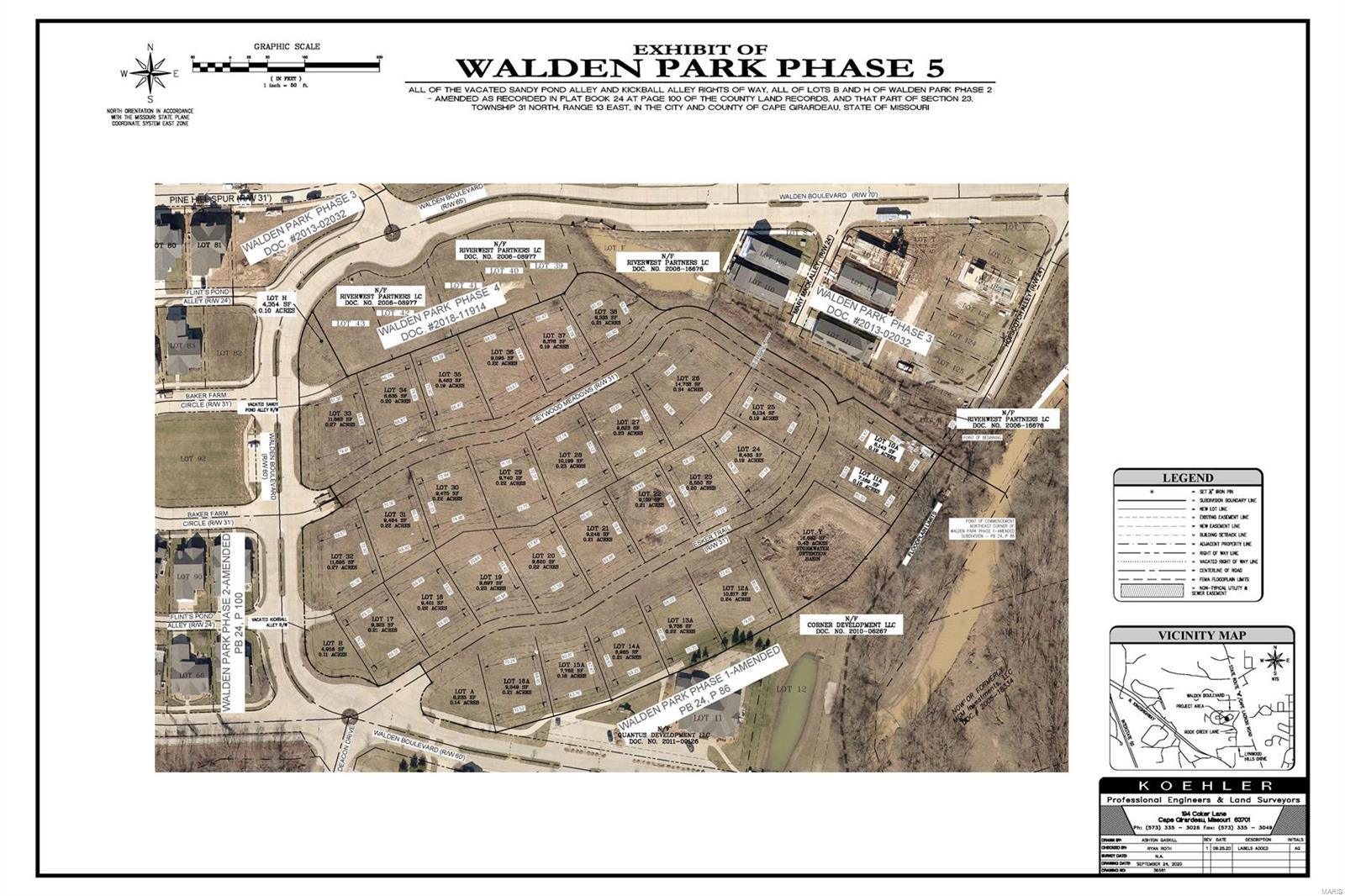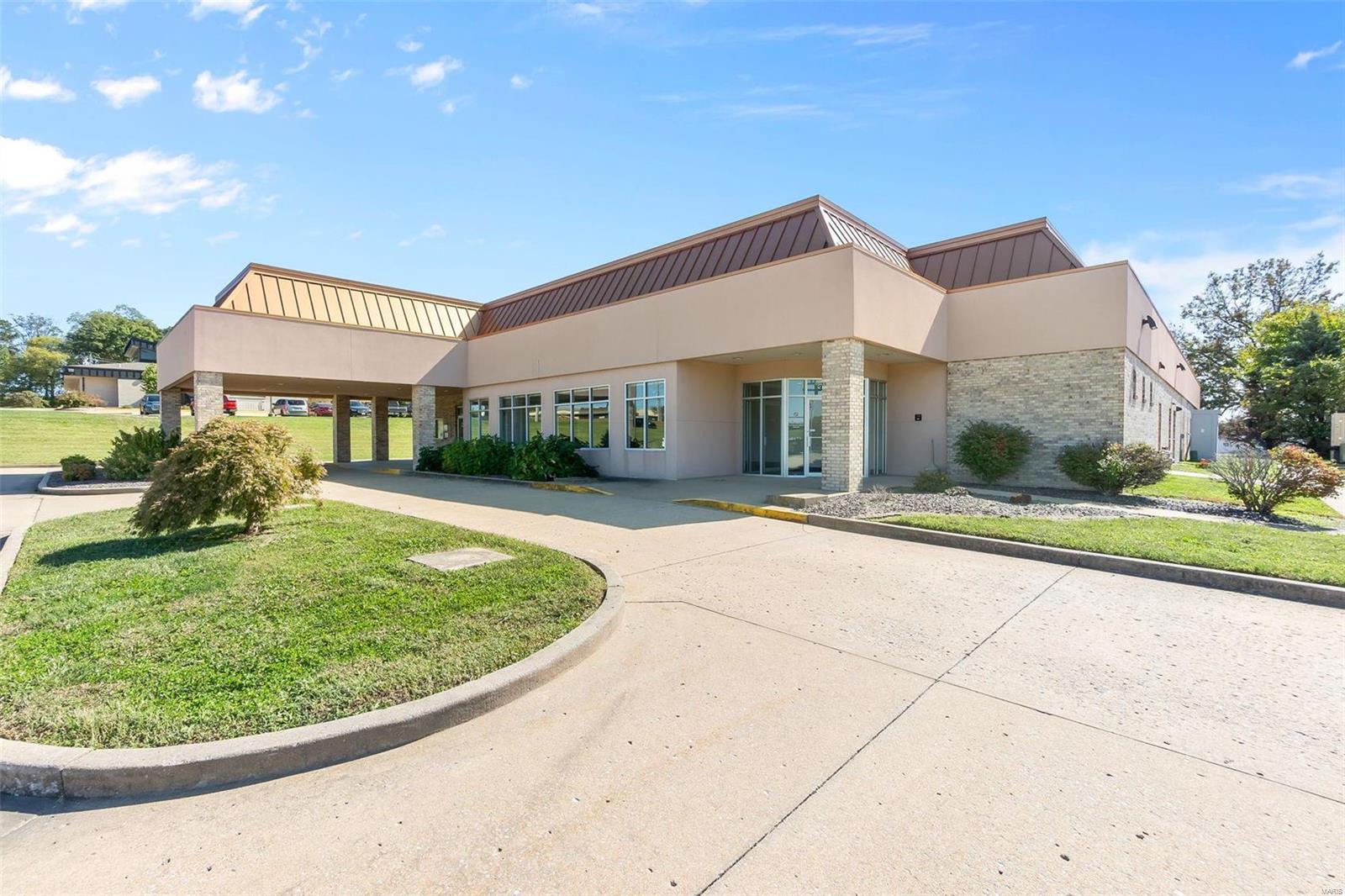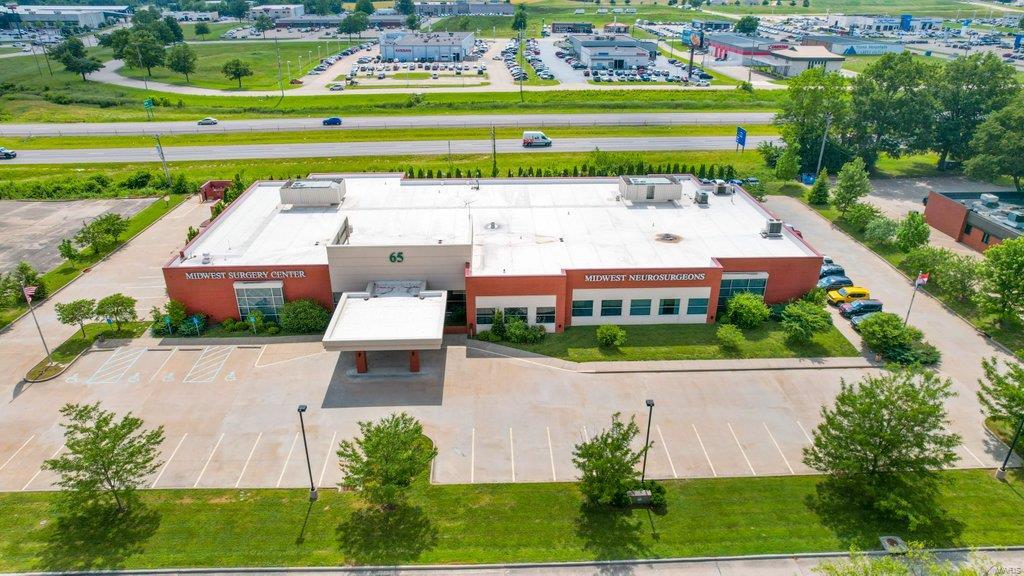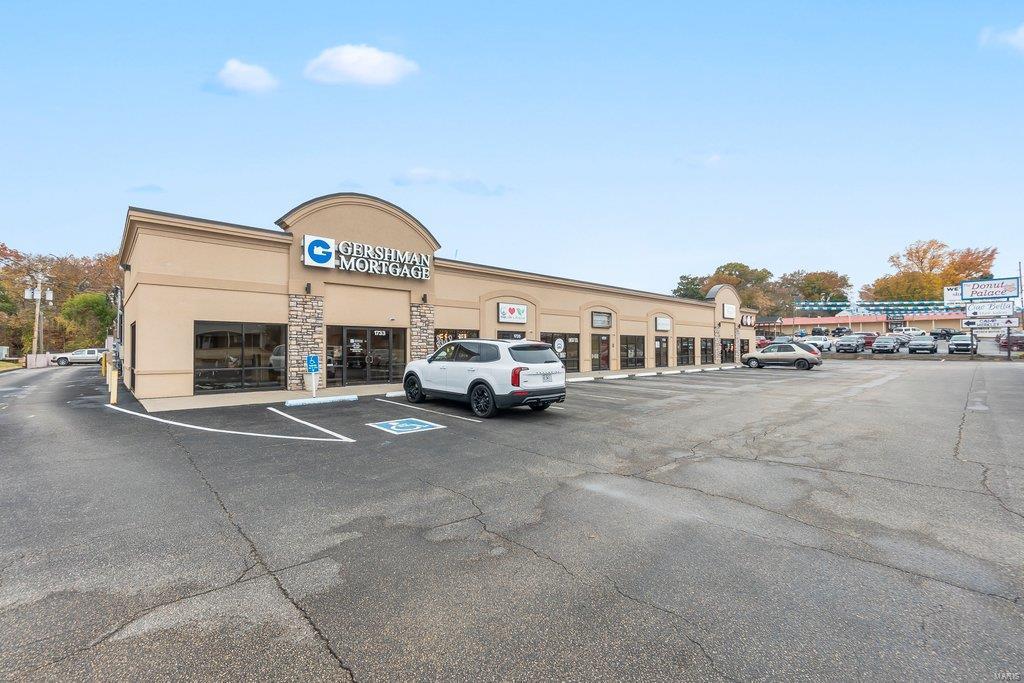
Contact Us
Details
Final Phase! Lots are larger than previous phases w many suitable for walkout base. & 3 car gar. Some lots are suitable for slab construction. Custom plans must be consistent w Walden Park’s traditional American design & constructed by Licensed General Contractors. All plans are subject to Architectural Review Committee approval of exterior style, materials & colors. Desired Home Size-1,400-2,200sf for 1-story & 1,200 min sf on main level for 1.5 & 2 Story plans. Vinyl siding is not allowed on the main body of home; products such as James Hardie Fiber Cement & LP Smartside are required. Brick & Stone accents are encouraged. Sidewalk by street & landscaping in front required. Walden Park amenities include heated saltwater pool, 4,000 sf clubhouse with fitness center, green spaces, landscaped common grounds, streetlights, ponds & access to Osage Trail & County Hiking Trail. HOA dues $85/month. See docs. For plat, price list/addl requirements & Walden Park General Information UpdatePROPERTY FEATURES
PROPERTY DETAILS
Street Address: 0 Walden Park
City: Cape Girardeau
State: Missouri
Postal Code: 63701
County: Cape Girardeau
MLS Number: MAR20083900
Courtesy of Edge Realty
City: Cape Girardeau
State: Missouri
Postal Code: 63701
County: Cape Girardeau
MLS Number: MAR20083900
Courtesy of Edge Realty

 Courtesy of Edge Realty
Courtesy of Edge Realty
