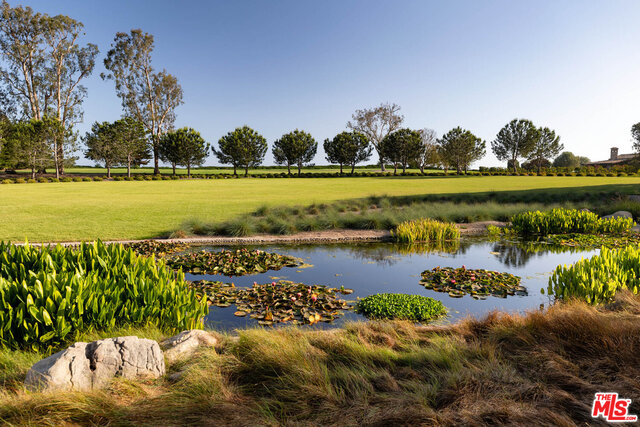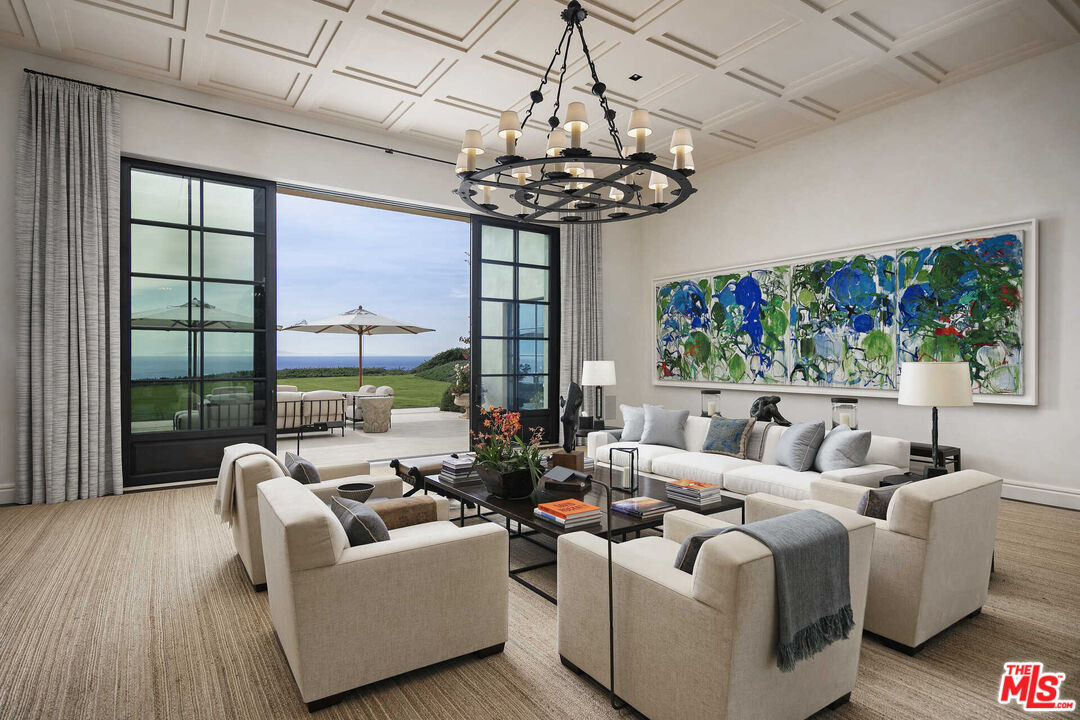Contact Us
Details
Perfectly sited between the Santa Ynez mountains and Pacific Ocean, The Prancing Horse Estate is considered to be one of Carpinteria's most prolific trophy properties. With authentic Tuscan architecture by renowned local architect Don Nulty, the estate boasts over 12 acres of exquisitely manicured and landscaped grounds that were meticulously designed and developed over more than half a decade. Experience an unparalleled lifestyle and the epitome of luxury estate living with large scale rooms and the finest materials imported from Italy and Mexico including bespoke iron and millwork, custom marble flooring and surfaces, and reclaimed Italian tiles throughout. Architectural features include vaulted and coffered ceilings, dramatic walkways and steel doors and windows that perfectly frame the tranquil views of the lake and gardens. Enjoy a seamless flow that connects the grand entry foyer with the public rooms - all anchored by the dramatic central courtyard with a stone fireplace, tranquil fountain and beautiful symmetrical elements. The formal dining room leads to an eat-in chef's kitchen complete with a tiled ceiling, which connects seamlessly to living and family rooms that open to the infinity-edge pool and dramatic loggia. The sumptuous primary suite is outfitted with dual spa-like ensuite bathrooms and spacious walk-in closets, and a private terrace overlooking the majestic grounds. 5 additional ensuite guest-bedrooms, a library and a rooftop open-air gym with panoramic views of the estate and valley complete the main structure. World class resort-style grounds encompass acres of Grenache and Pinot Noir vineyards, equestrian facilities, basketball court, infinity edge pool and formal gardens complete with lush lawns, verdant landscaping, koi ponds and citrus groves. The large motor court and showcase garage lead to the detached guest house with office/media room and self-contained suite, all draped in scarlet bougainvillea. Fully gated with long private driveways, The Prancing Horse Estate offers the ultimate lifestyle escape minutes away from the beach in one of Santa Barbara's most sought-after communities.PROPERTY FEATURES
Room Type : 2nd Story Family Room, Bar, Cabana, Breakfast Bar, Billiard Room, Den, Dining Room, Patio Covered, Patio Enclosed, Master Bedroom, Media Room, Office, Pantry, Living Room, In-Law Suite, Home Theatre, Gym, Guest House, Great Room, Formal Entry, Family Room, Dressing Area, Patio Open, Powder, Separate Family Room, Service Entrance, Stable, Studio, Study, Walk-In Closet, Walk-In Pantry, Wine Cellar
Bathroom Features : 2 Master Baths
Has Horse
Security Features : Gated
Has View
Lot Features : Horse Property, Fenced, Riding/Stables, Lawn, Landscaped
Building Type : Detached
Architectural Style : Tuscan
Heating Type : Central
Cooling Type : Central
Common Walls : Detached/No Common Walls
Flooring : Hardwood, Marble
Eating Area : Breakfast Counter / Bar, Family Kitchen, Kitchen Island, In Kitchen, Dining Area
Number of Fireplaces : 6
Fireplace of Rooms : Decorative, Gas, Family Room, Exterior, Dining, Living Room, Library, Master Bedroom, Patio
Furnished : Yes
Laundry Features : Inside, Room
Other Equipment: Alarm System, Built-Ins, Cable, Dishwasher, Dryer, Freezer, Garbage Disposal, Intercom, Other, Phone System, Range/Oven, Refrigerator, Washer
Zoning Description : AG-I-10
MLSAreaMajor : Carpinteria
Other Structures : Barn/Stable, GuestHouse
PROPERTY DETAILS
Street Address: 6858 Casitas Pass Rd
City: Carpinteria
State: California
Postal Code: 93013
County: Santa Barbara
MLS Number: 22195975
Year Built: 2010
Courtesy of Sotheby's International Realty
City: Carpinteria
State: California
Postal Code: 93013
County: Santa Barbara
MLS Number: 22195975
Year Built: 2010
Courtesy of Sotheby's International Realty
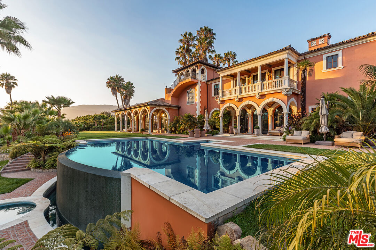
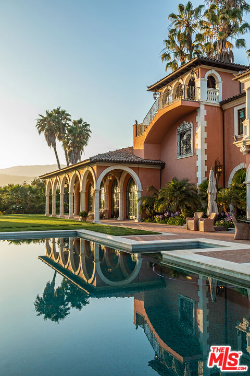
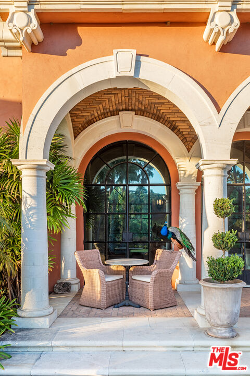
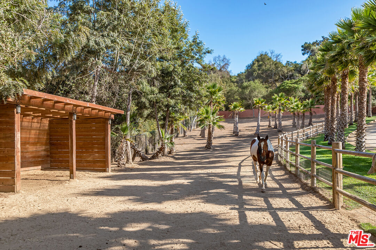
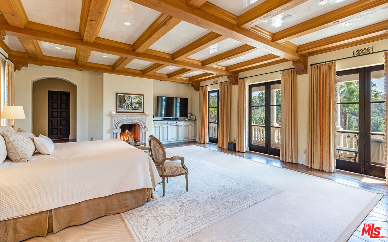
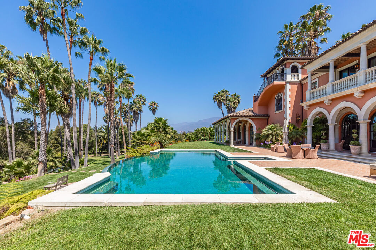
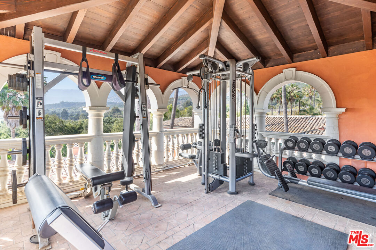
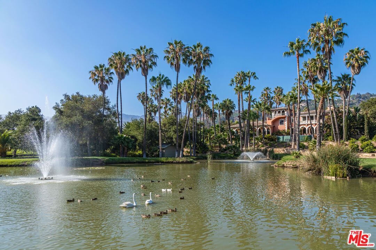
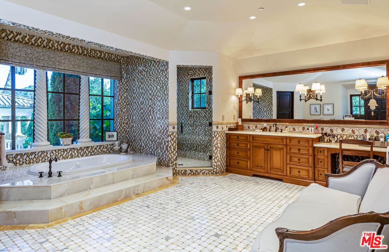
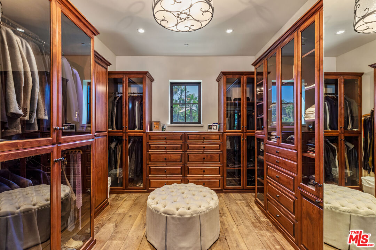
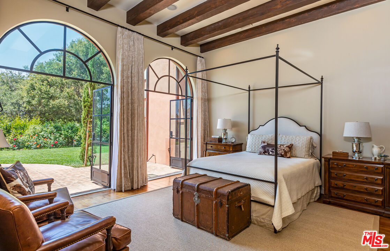
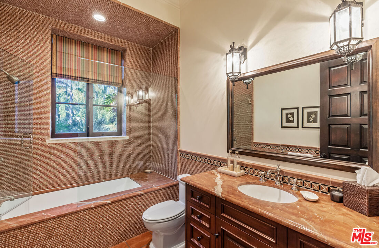
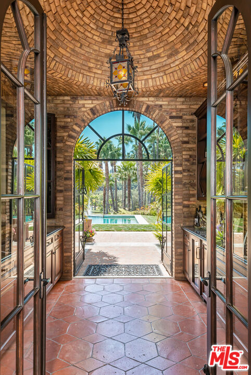
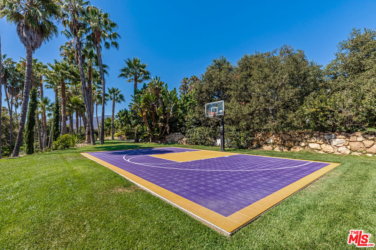
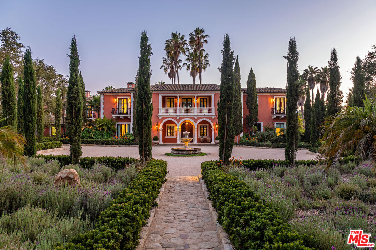
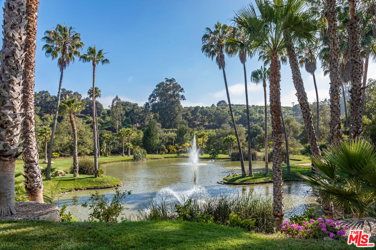
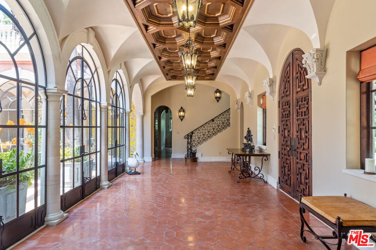


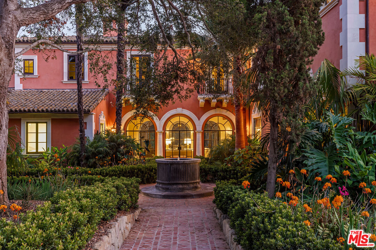

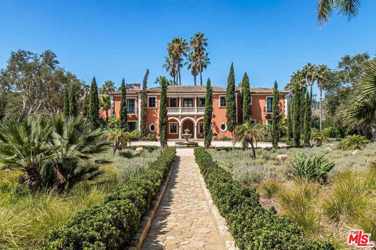
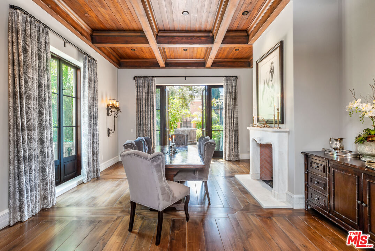
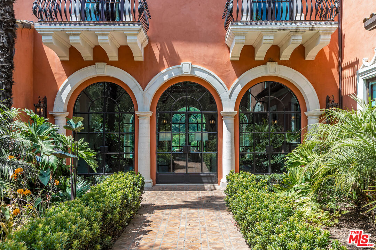
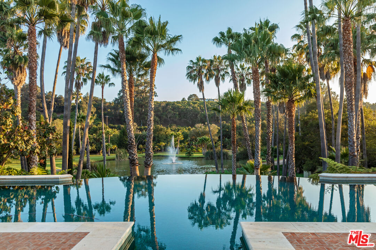
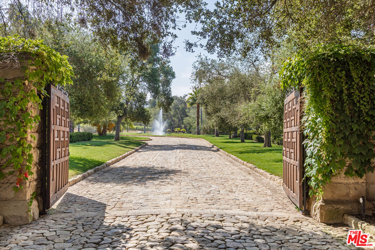
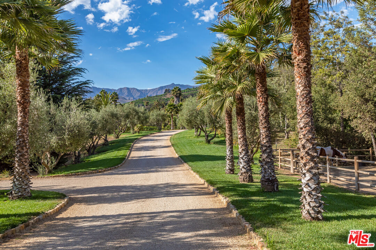
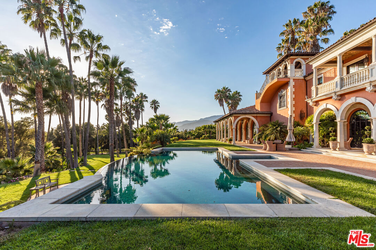
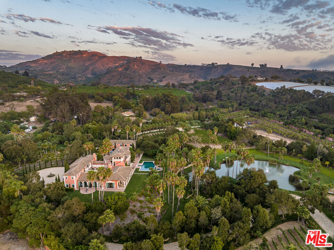
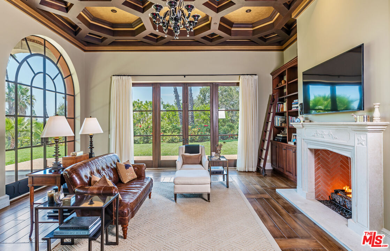
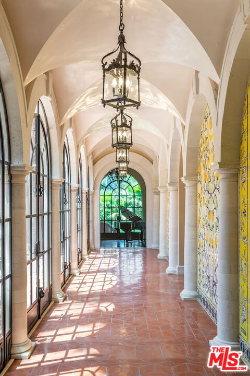
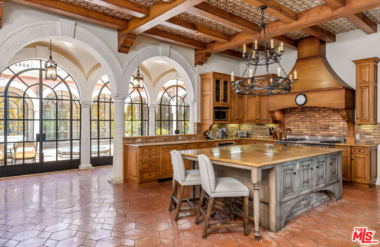
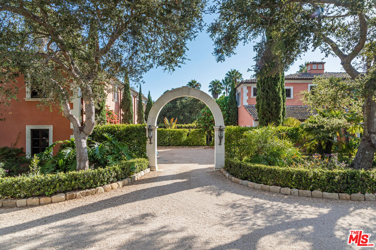

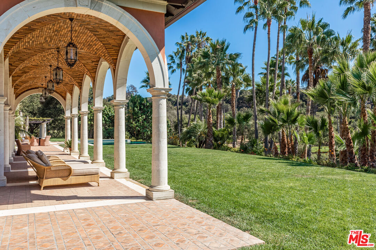
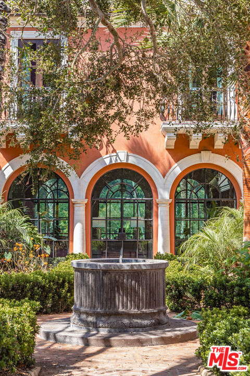
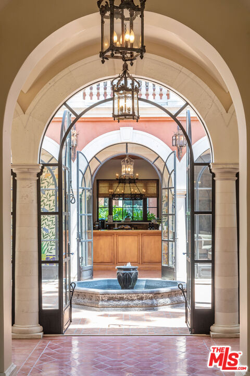

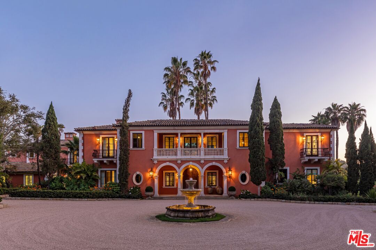

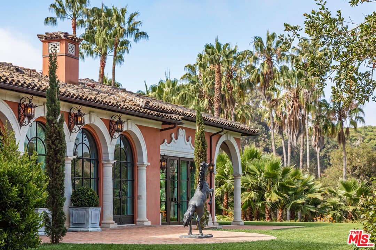
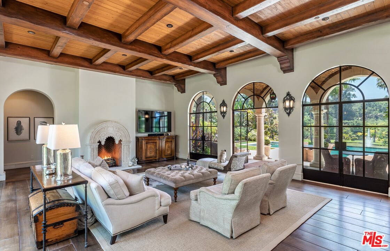
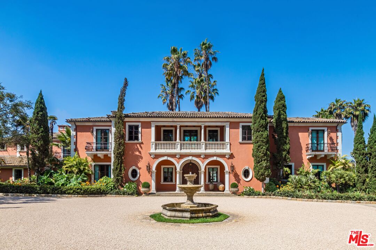
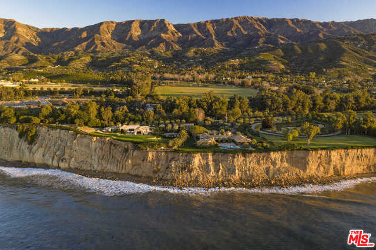
 Courtesy of The Agency
Courtesy of The Agency