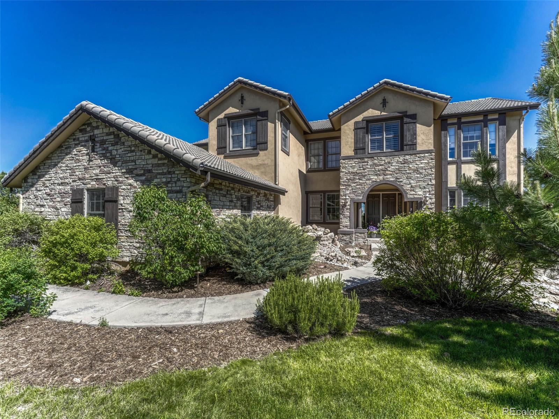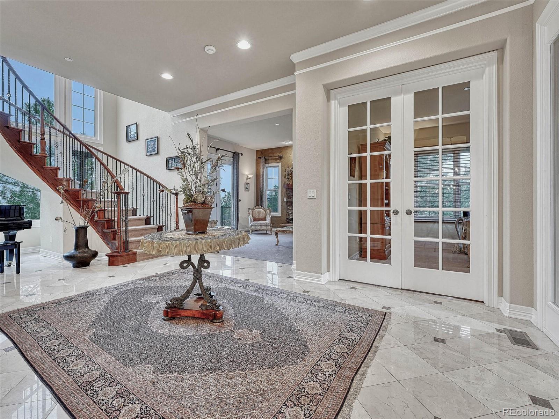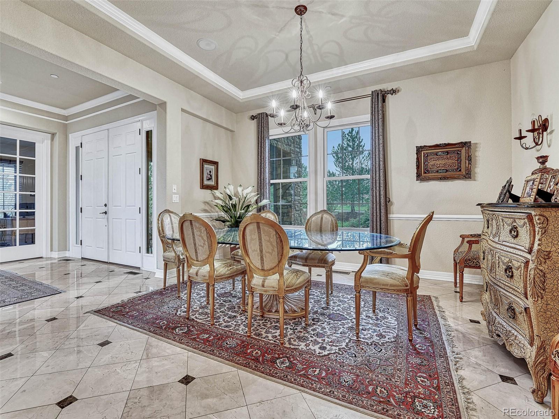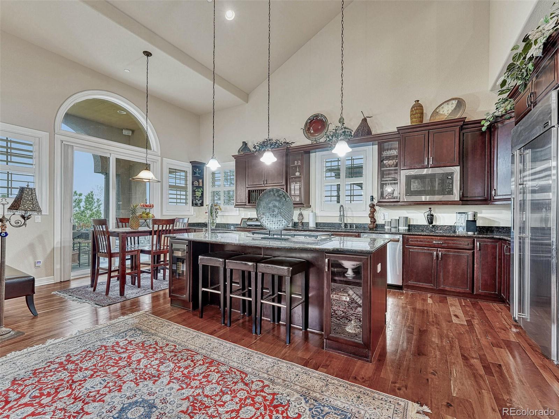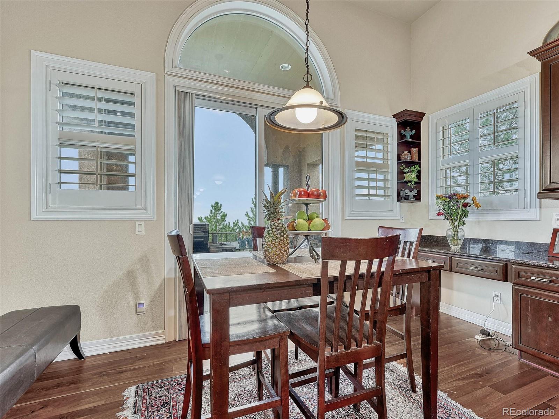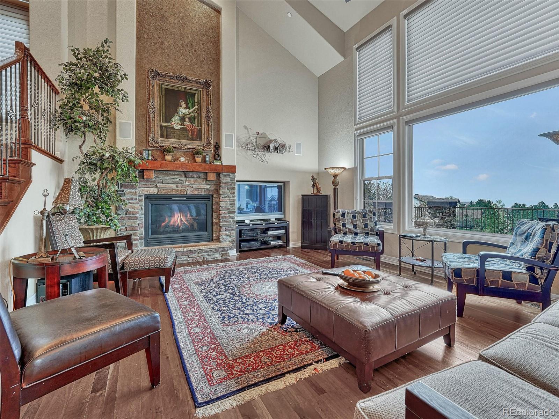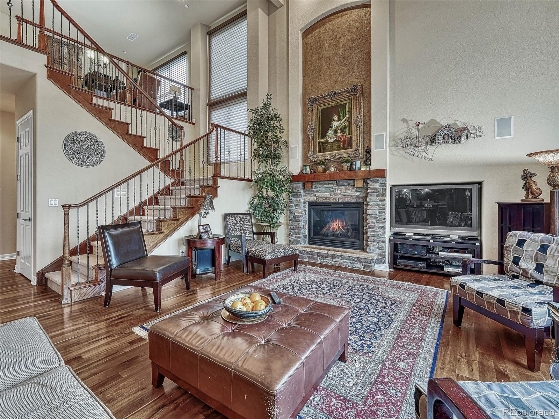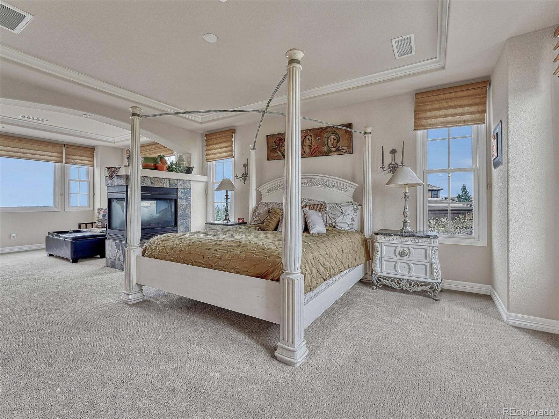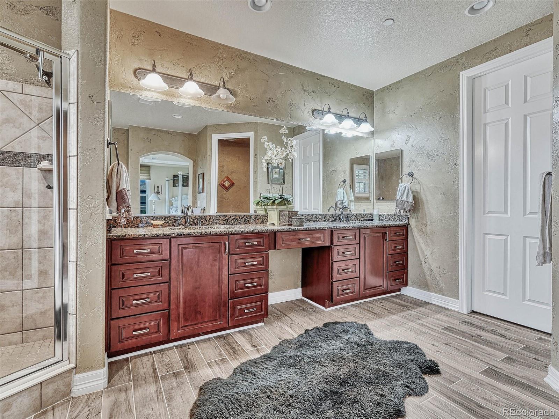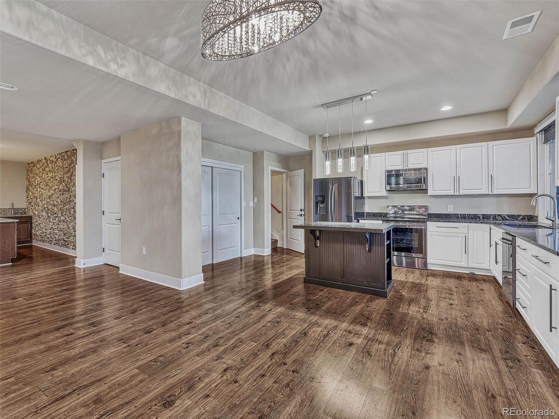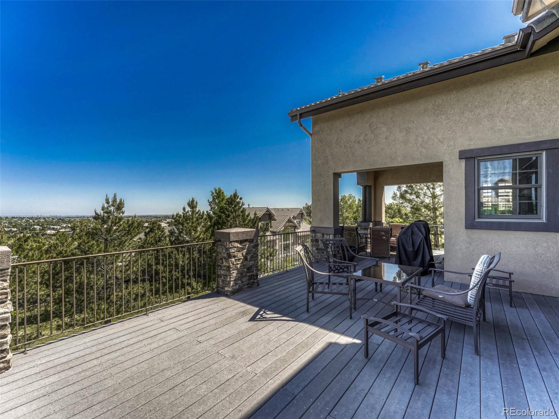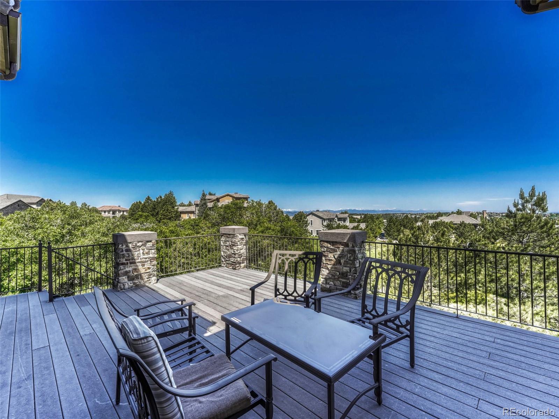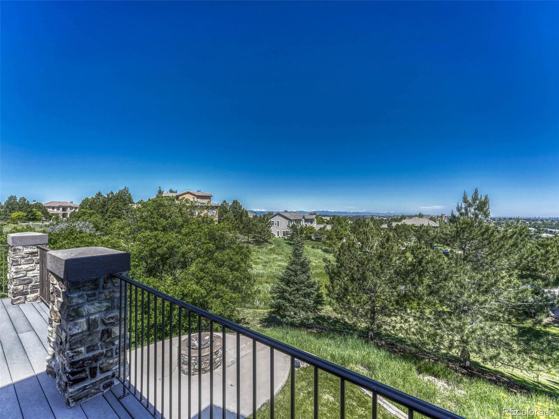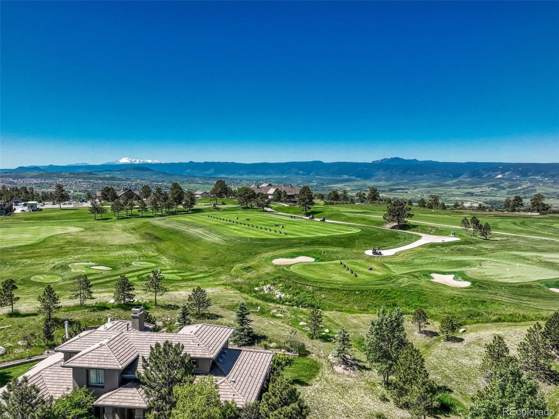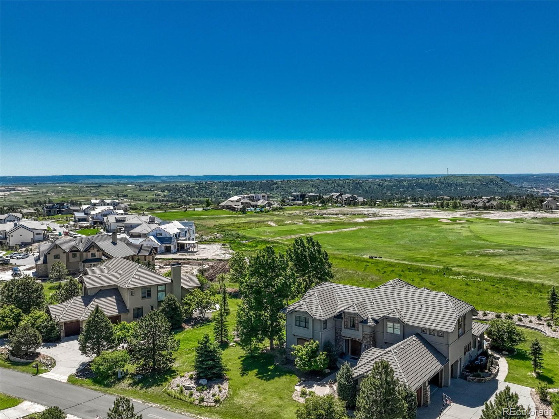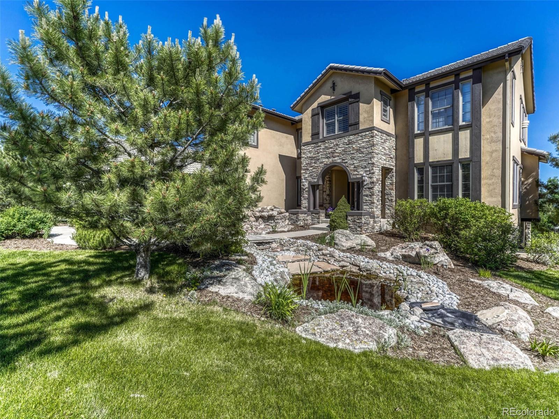About 6159 Massive Peak Loop, Castle Rock, Colorado, 80108
Breathtaking views from this spacious 6br/7ba Castle Pines estate offer a serene setting in one of Denver Metro’s most sought-after luxury gated golf communities. This 3-level layout includes a private master suite oasis, full second kitchen for independent living in the basement, and multiple outdoor seating areas. High-end details include marble flooring in the formal dining and foyer area, a spiral wood-capped staircase with room underneath for a grand piano, granite counters, and American Cherry wood flooring. In the kitchen, rich wood cabinets surround stainless steel appliances including double ovens and a gas stovetop, a dishwasher and garbage compactor. The main floor opens to a grand foyer with office and dining rooms. The cozy sitting room has a stone fireplace and a private balcony. Guests will love the main floor suite with attached bathroom. The butler’s pantry extends the kitchen and the laundry room with sink, cubbies and cupboards acts as a pass-through to the 3-car garage. A family room off the kitchen has 2-story, floor-to-ceiling windows and a fireplace. Upstairs, a spacious loft opens to 2 bedrooms, 2 baths, and study area. The master suite includes a sitting area with incredible views of Denver and the mountains, fireplace, custom closet and a large 5-piece bathroom. In the walkout basement, a full kitchen sits off the second family room and an oversized theatre area with an expansive bar has abundant seating. Additionally, the 2 bedrooms, a full bath, and hookups for a washer and dryer add to this fully finished level. The backyard opens to a covered patio and has a private firepit to enjoy the views on cozy evenings. The Castle Pines community is known for its luxury estates fitting seamlessly into the surrounding natural landscape. This provides a peaceful haven for wildlife and 2 world-class golf courses and a club with amenities for active residents all minutes to freeways, shopping, dining and superb school options.
Main Level Bedrooms :
1
Main Level Bathrooms :
2
Sewer Source :
Public Sewer
Parking Features:
Concrete
Parking Total:
3
Garage Spaces:
3
Security Features :
Carbon Monoxide Detector(s)
Exterior Features:
Fire Pit
Lot Features :
Landscaped
Patio And Porch Features :
Covered
Roof :
Concrete
Above Grade Finished Area:
4553
Below Grade Finished Area:
2376
Cooling:
Central Air
Heating :
Forced Air
Construction Materials:
Frame
Interior Features:
Breakfast Nook
Fireplace Features:
Basement
Fireplaces Total :
5
Basement Description :
Finished
Appliances :
Convection Oven
Windows Features:
Double Pane Windows
Flooring :
Carpet
Levels :
Two
Main Level Bedrooms :
1
Main Level Bathrooms :
2
Sewer Source :
Public Sewer
Parking Features:
Concrete
Parking Total:
3
Garage Spaces:
3
Security Features :
Carbon Monoxide Detector(s)
Exterior Features:
Fire Pit
Lot Features :
Landscaped
Patio And Porch Features :
Covered
Roof :
Concrete
Above Grade Finished Area:
4553
Below Grade Finished Area:
2376
Cooling:
Central Air
Heating :
Forced Air
Construction Materials:
Frame
Interior Features:
Breakfast Nook
Fireplace Features:
Basement
Fireplaces Total :
5
Basement Description :
Finished
Appliances :
Convection Oven
Windows Features:
Double Pane Windows
Flooring :
Carpet
Levels :
Two
Street Address: 6159 Massive Peak Loop
City: Castle Rock
State: Colorado
Postal Code: 80108
County: Douglas
Property Information :
Listing Status: Withdrawn
Size: 6,929 Sqft
Lot Size: 0.85 Acres
MLS #: 6010286
Bedrooms: 6 bd
Bathrooms: 7 ba
Price: $1,750,000
Tax Amount: 8894
Construction Status: Built in 2006
Last Modified : Jun 4 2025 2:47AM
Courtesy of: Lori Corken, Corken + Company Real Estate Group, LLC (MLS# RECLCC09)
