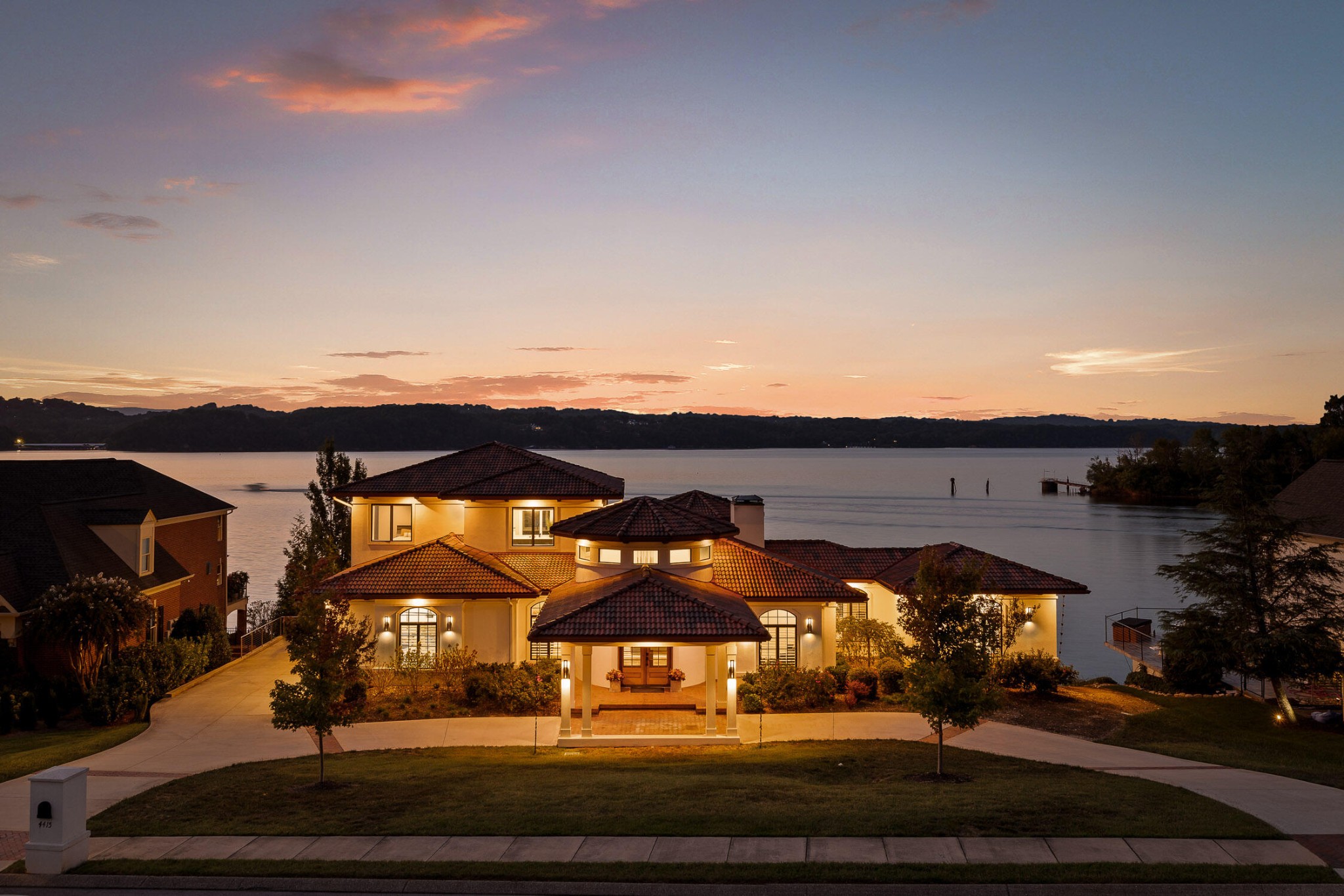Contact Us
Details
Your Dream Home Awaits in Belleau Woods! Discover luxury living in this stunning 4-bedroom, 4.5-bathroom home nestled in the coveted Belleau Woods neighborhood. This spacious residence offers an open-concept floor plan with vaulted ceilings, a cozy fireplace, and a gourmet kitchen perfect for entertaining. The main level boasts a luxurious primary suite with a double-trey ceiling, a spa-like bathroom, and a walk-in closet. Additionally, you'll find two more bedrooms and one and a half bathrooms on the main level. Upstairs, a versatile bonus room can be used as a bedroom, office, or playroom, complete with a full bathroom. Step outside to your private oasis, featuring a sparkling saltwater pool, outdoor kitchen, and a serene fish pond. The expansive backyard is perfect for relaxing, entertaining, or simply enjoying the outdoors. With its prime location in Belleau Woods, this home offers easy access to top-rated schools, shopping, dining, and entertainment. Don't miss this incredible opportunity to own a piece of paradise! *Buyer to verify school zones & square footage. Buyer is responsible to do their due diligence to verify that all information is correct, & for obtaining any & all restrictions for the property.PROPERTY FEATURES
Utilities :
Cable Available, Electricity Available, Natural Gas Connected, Phone Available, Sewer Connected, Underground Utilities
Water Source :
Public
Sewer Source :
Public Sewer
Community Features :
Sidewalks
Parking Features:
Garage Door Opener, Garage Faces Front, Kitchen Level
2
Garage Spaces
Fencing :
Back Yard, Fenced, Full, Gate, Vinyl
Exterior Features:
Outdoor Kitchen, Outdoor Shower
Lot Features :
Landscaped, Level, Rectangular Lot
Patio And Porch Features :
Covered, Deck, Front Porch, Patio, Porch - Covered, Porch - Screened, Rear Porch, Screened
Road Frontage Type :
City Street
Road Surface Type :
Asphalt, Concrete
Pool Features:
In Ground, Outdoor Pool
Above Grade Finished Area:
2820
Below Grade Finished Area:
0
Cooling:
Central Air, Electric, Multi Units
Heating :
Natural Gas
Construction Materials:
Brick, Other
Interior Features:
Ceiling Fan(s), Crown Molding, Double Vanity, Eat-in Kitchen, Entrance Foyer, Granite Counters, High Ceilings, High Speed Internet, Open Floorplan, Pantry, Primary Downstairs, Separate Dining Room, Separate Shower, Soaking Tub, Split Bedrooms, Tub/shower Combo, Walk-In Closet(s), Whirlpool Tub
Fireplace Features:
Family Room, Gas Log
Fireplaces Total :
1
Appliances :
Refrigerator, Microwave, Gas Water Heater, Free-Standing Gas Range, Dishwasher
Windows Features:
Insulated Windows, Window Treatments
Flooring :
Carpet, Hardwood, Tile
Levels :
One and One Half
LaundryFeatures :
Electric Dryer Hookup, Gas Dryer Hookup, Laundry Room, Main Level, Washer Hookup
Other Structures:
Garage(s), Outbuilding, Outdoor Kitchen, Pool House, Storage
PROPERTY DETAILS
Street Address: 8532 Pershing Road
City: Chattanooga
State: Tennessee
Postal Code: 37421
County: Hamilton
MLS Number: 1502820
Year Built: 2003
Courtesy of United Real Estate Experts
City: Chattanooga
State: Tennessee
Postal Code: 37421
County: Hamilton
MLS Number: 1502820
Year Built: 2003
Courtesy of United Real Estate Experts








































































 Courtesy of Real Estate Partners Chattanooga LLC
Courtesy of Real Estate Partners Chattanooga LLC
