Contact Us
Details
This home has recently undergone! It is not a traditional "flip."New roof with 30-year, architectural shingles, new Trane HVAC, refinished hardwood flooring, updated electrical outlets, quartz kitchen countertops, all new appliances, extensive bathroom renovations with beautiful vanities and new light fixtures throughout. Upon entry, you will be welcomed into a combined and open formal living/dining area, spacious den, and large kitchen, with "eat-in" dining. On the main floor are four bedrooms and two new bathrooms. The primary suite has great flex space which could serve as additional closet space, or a home office (3D renderings are available). An area off the kitchen has plenty of additional flex space (mudroom/pantry/storage) and a full bathroom. There is a walk-out basement with over 400 sq. ft. with fresh sheetrock throughout, heated and cooled with a modest toilet and shower. You can enjoy time on the wonderful patio, the updated landscaping, and a new driveway.PROPERTY FEATURES
Room Count : 1
Water Source : City
Sewer System : Public Sewer
Parking Features :
Road Surface Type : Dirt
Architectural Style : Traditional
Heating : Electric
Construction Type : Site Built
Construction Materials : Brick Full
Foundation Details: Basement
Laundry Features : In Basement
Appliances : Dishwasher
Main Area : 2279 S.F
PROPERTY DETAILS
Street Address: 124 Lakeway Drive
City: Cheraw
State: South Carolina
Postal Code: 29520
County: Chesterfield
MLS Number: 4149108
Year Built: 1965
Courtesy of Lewis Realty
City: Cheraw
State: South Carolina
Postal Code: 29520
County: Chesterfield
MLS Number: 4149108
Year Built: 1965
Courtesy of Lewis Realty
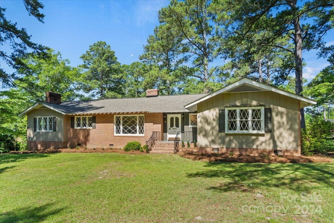
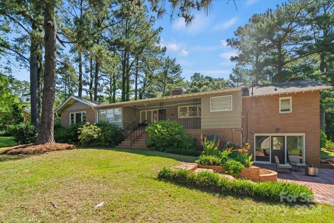
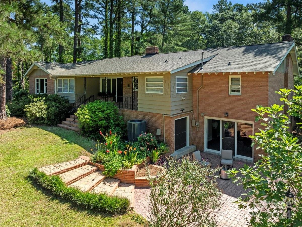
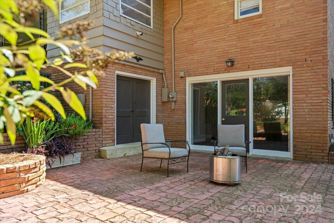
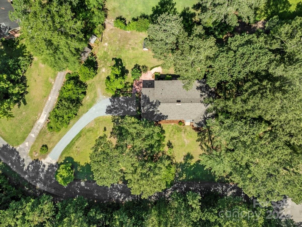
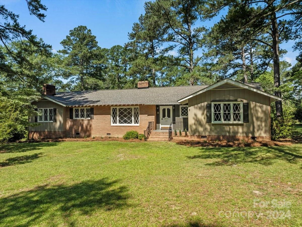
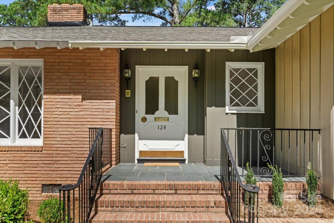
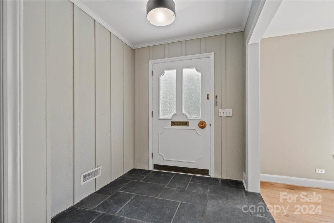
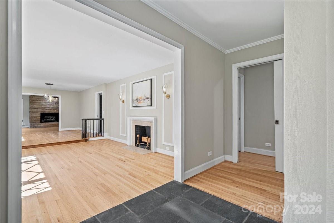
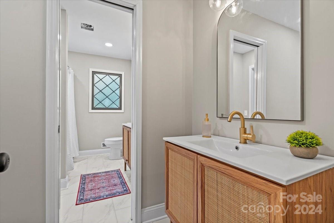
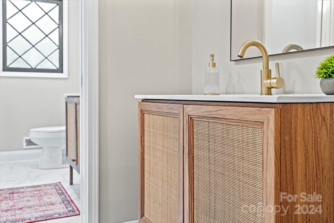
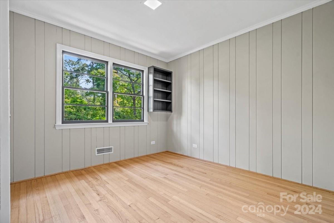
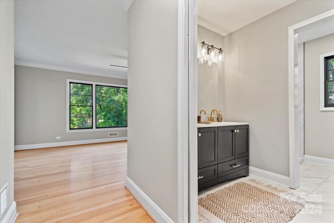
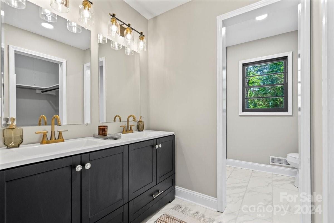
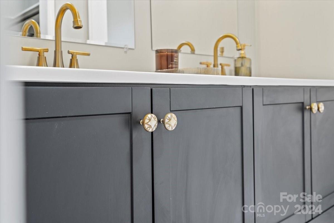
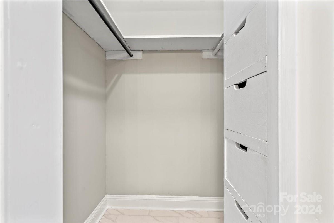
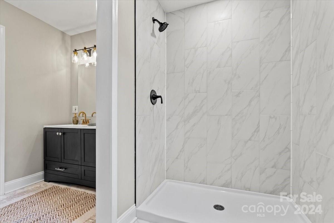
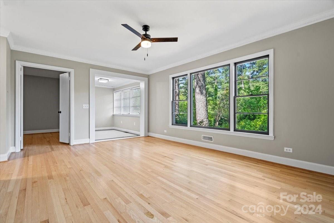
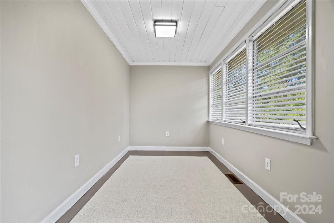
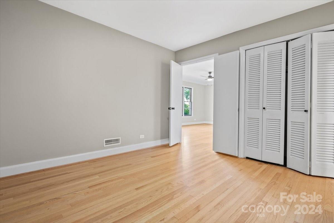
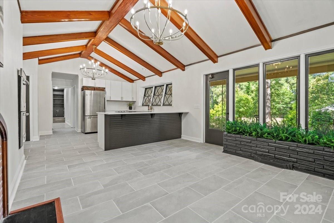
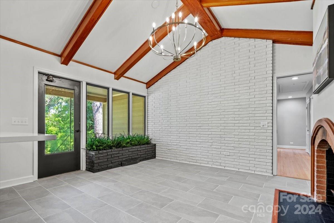
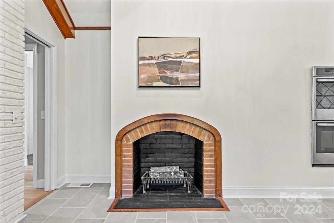
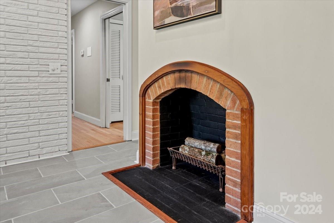
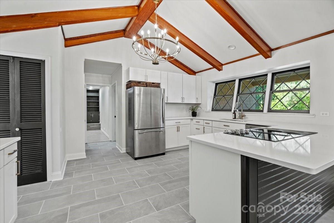
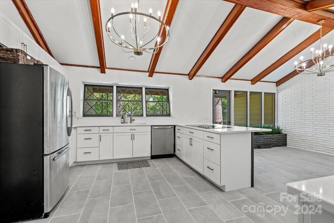
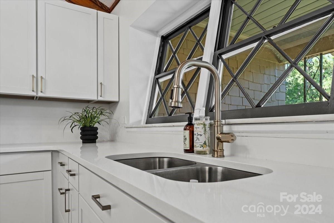
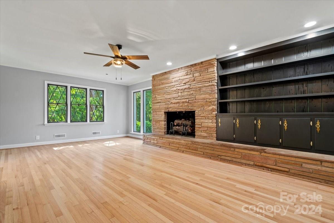
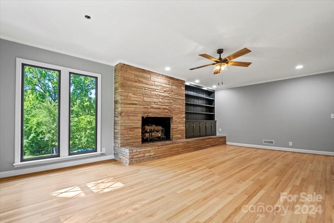
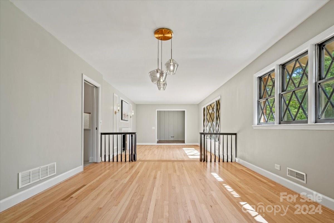
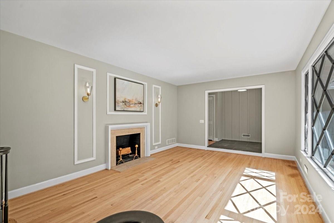
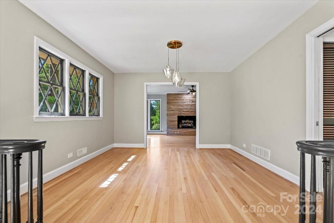
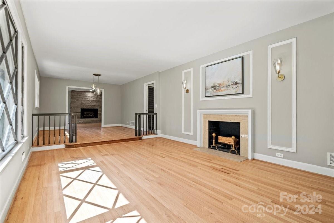
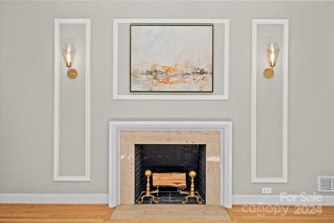
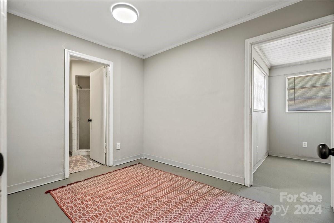
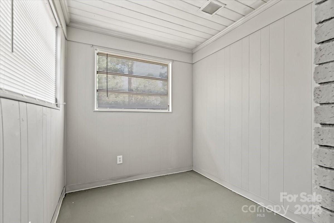
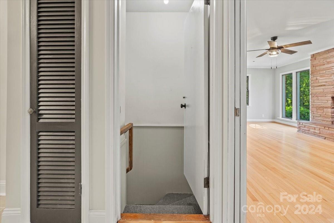
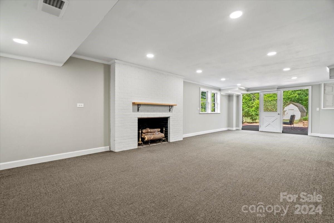
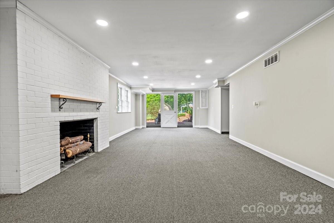
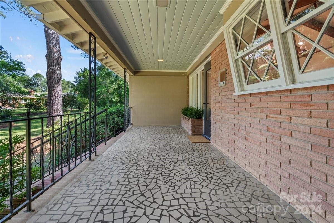
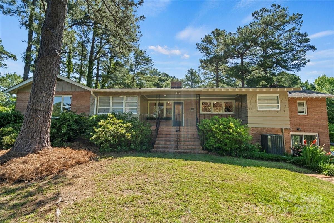
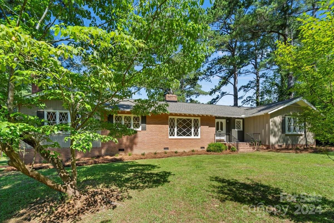
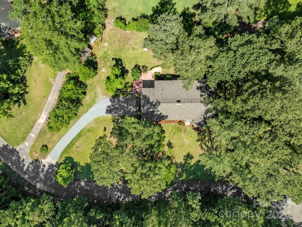
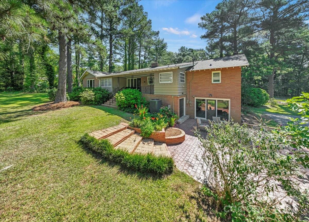
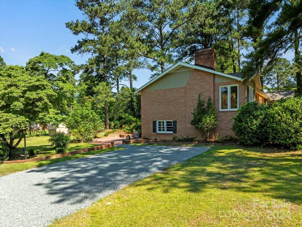
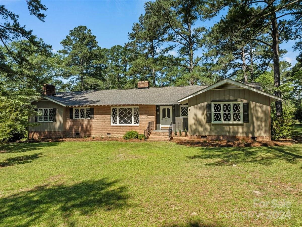


 Courtesy of Choice Realty, Inc.
Courtesy of Choice Realty, Inc.