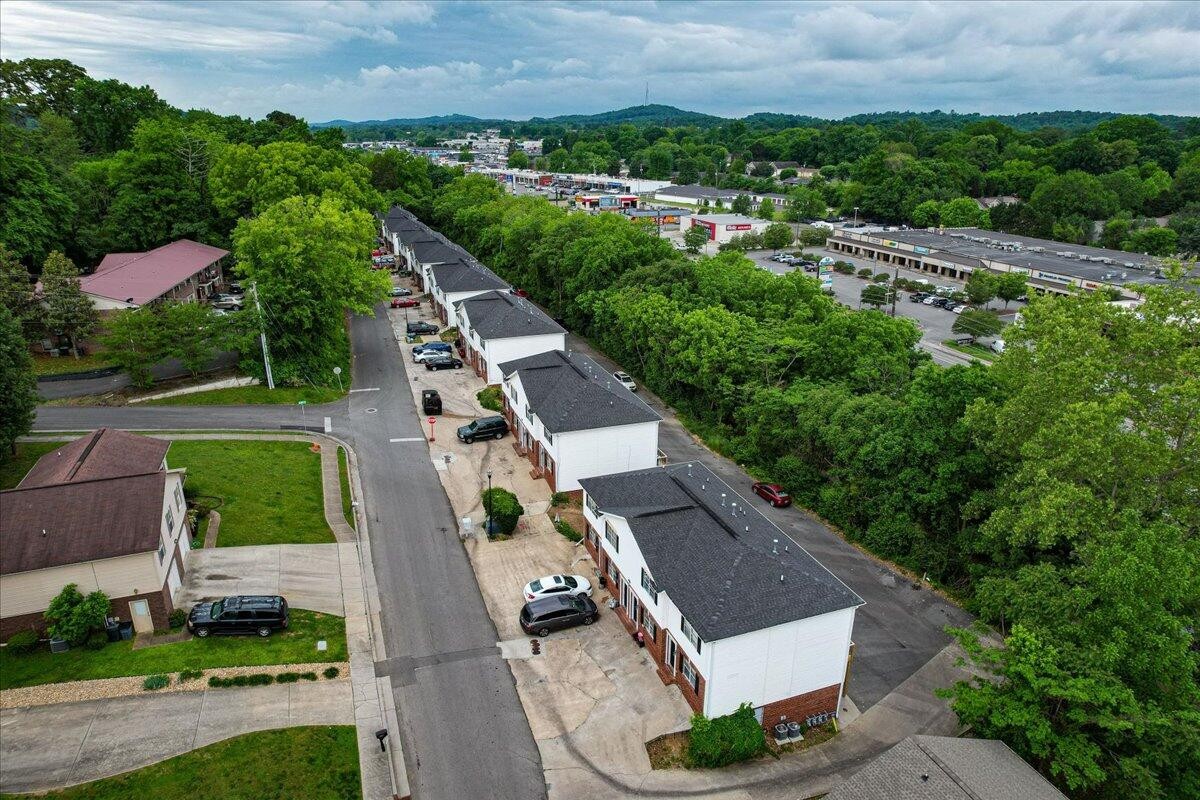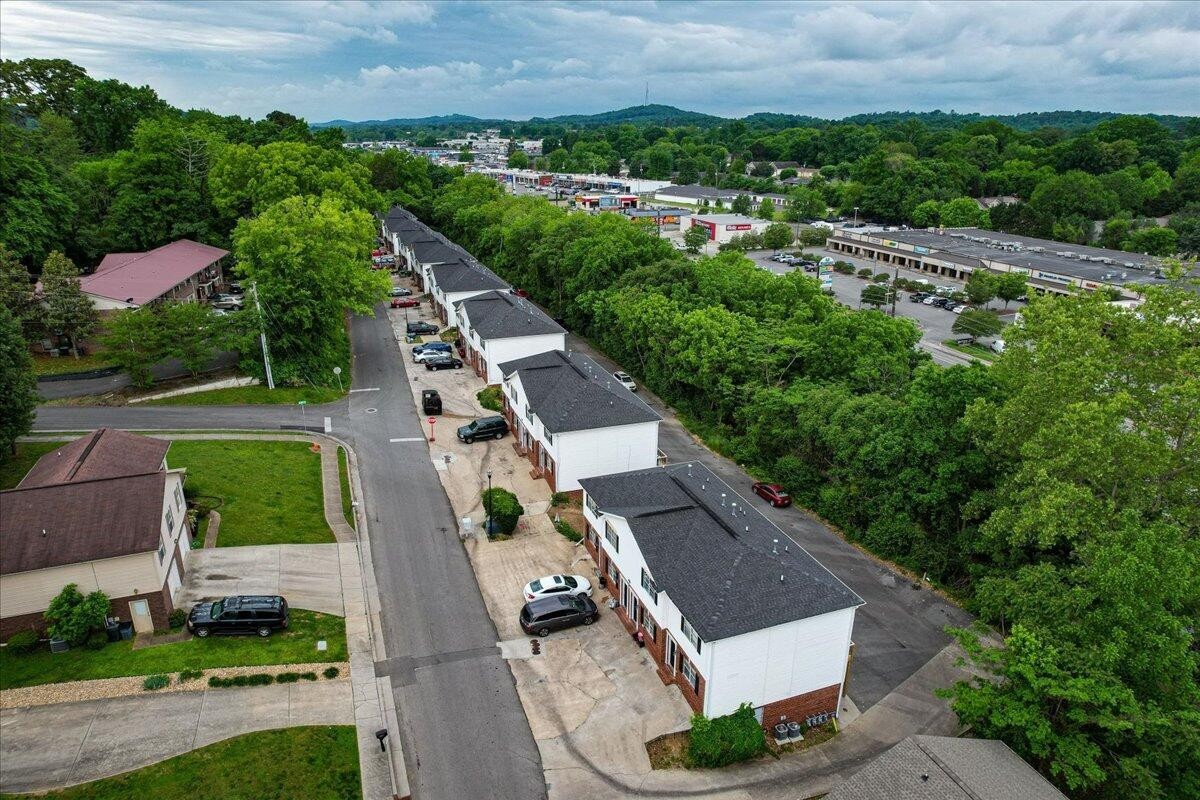Contact Us
Details
The BEST in country living! This amazing 3 bedroom, 3 bath custom built one level home is perfect for retirees and family living .Situated on 8.5 private acres with stunning views of the mountains and pasture and is just minutes to all of the shops and restaurants of Ooltewah. The first impression is the great curb appeal with a welcoming covered front porch that is perfect for enjoying the view. No detail is overlooked and no upgraded finish omitted. Step inside to beautiful hardwood floors, and crown molding throughout, The living room with a cozy gas fireplace is open to the dining room and kitchen and is perfect for family living and entertaining. The cook's dream kitchen features granite countertops, stainless appliances, plenty of cabinet space, and an island/breakfast bar. The spacious primary suite is a true retreat with a sitting area, trey ceiling, his and her walk-in closets, and a private bath with an oversized tiled shower. There are 2 additional bedrooms,2 full-sized baths, and a laundry room all on 1 level. The 2-car garage features etched stone cement flooring and has plenty of storage space. There is a detached workshop/garage that is perfect for working on cars or storing all of your equipment. The horses will love roaming this beautiful property. This home has been meticulously maintained and is ready for new owners. The sellers have made some recent improvements on the home which are listed in the documents. Make your appointment for your private showing today.PROPERTY FEATURES
Utilities :
Cable Connected, Electricity Connected, Water Connected
Water Source :
Public, Well
Sewer Source :
Public Sewer
Community Features :
None
Parking Features:
Garage, Off Street
2
Garage Spaces
Lot Features :
Level, Views
Patio And Porch Features :
Patio, Porch, Porch - Covered
Above Grade Finished Area:
2556
Cooling:
Central Air, Electric
Heating :
Central, Electric
Construction Materials:
Brick, Vinyl Siding
Interior Features:
Ceiling Fan(s), Crown Molding, Double Shower, Double Vanity, Eat-in Kitchen, High Ceilings, Kitchen Island, Open Floorplan, Pantry, Primary Downstairs, Separate Dining Room, Separate Shower, Soaking Tub, Tray Ceiling(s), Tub/shower Combo, Walk-In Closet(s), Wet Bar, Whirlpool Tub
Fireplace Features:
Gas Log, Gas Starter, Great Room
Fireplaces Total :
1
Basement Description :
Crawl Space
Appliances :
Tankless Water Heater, Microwave, Electric Range, Dishwasher
Windows Features:
Bay Window(s), Insulated Windows
Flooring :
Hardwood, Tile
LaundryFeatures :
Laundry Room
Other Structures:
Garage(s), Storage, Workshop
PROPERTY DETAILS
Street Address: 3022 Tunnel Hill Road
City: Cleveland
State: Tennessee
Postal Code: 37311
County: Bradley
MLS Number: 1501813
Year Built: 1998
Courtesy of Real Estate Partners Chattanooga LLC
City: Cleveland
State: Tennessee
Postal Code: 37311
County: Bradley
MLS Number: 1501813
Year Built: 1998
Courtesy of Real Estate Partners Chattanooga LLC




































 Courtesy of Keller Williams Cleveland
Courtesy of Keller Williams Cleveland
