Contact Us
Details
If you're looking for a custom built stunner home on a gorgeous well maintained property, you've found it! The spacious floor plan has a central see through fireplace which sets the tone as soon as you walk into the foyer. Stunning views that take your breath away. The open kitchen concept has granite countertops and plenty of space for entertaining. There are multiple outdoor spaces with the decks, patio, and porches. For a huge bonus, there is a finished walk out basement which could be converted to an entirely separate living quarters. Have you dreamt of having your own private sauna? There is a great built in room in the lower master bathroom! There is also a very nice detached concrete floor garage and an outbuilding! You know you're home when you cross the little bridge over the creek. Truly a must see!PROPERTY FEATURES
Water Source :
Private
Sewer System :
Septic Tank
Parking Features :
Garage On Property : Yes.
Garage Spaces:
3
Lot Features :
Acreage
Roof :
Metal
Age Description :
21-30 Years
Heating :
Forced Air
Cooling :
Electric
Construction Materials :
Cedar
Interior Features :
Sauna
Fireplace Features :
Family Room
Fireplaces Total :
1
Basement Description :
Finished
Floor Plan Features :
Ranch
Above Grade Finished Area :
2256
S.F
PROPERTY DETAILS
Street Address: 110 1804p Lane
City: Clinton
State: Missouri
Postal Code: 64735
County: Henry
MLS Number: 2490213
Year Built: 1996
Courtesy of Anstine Realty
City: Clinton
State: Missouri
Postal Code: 64735
County: Henry
MLS Number: 2490213
Year Built: 1996
Courtesy of Anstine Realty
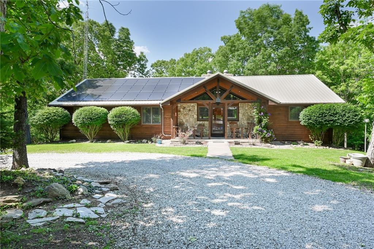
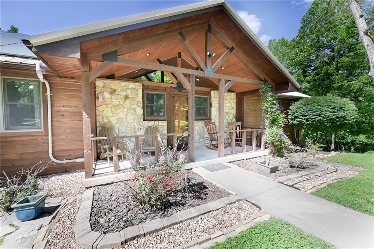
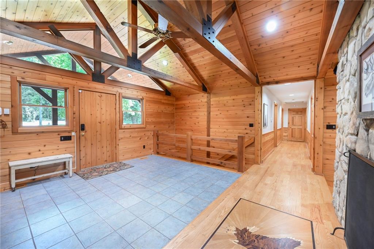
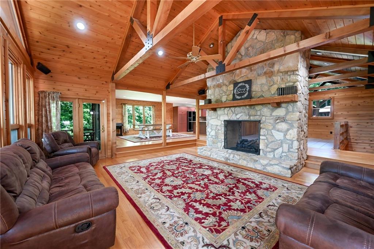
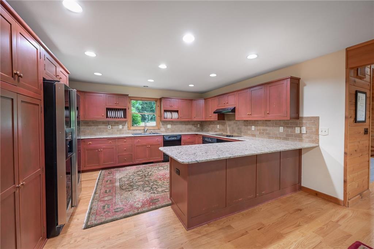
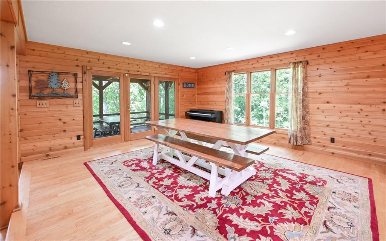
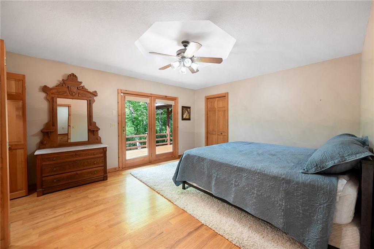
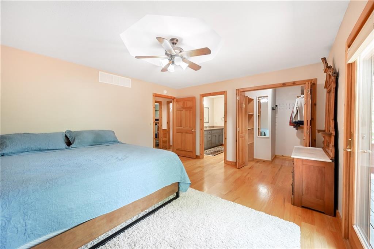
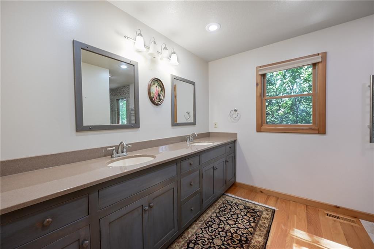
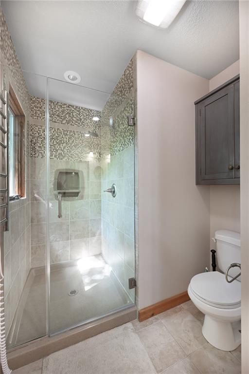
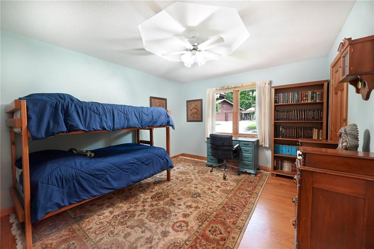
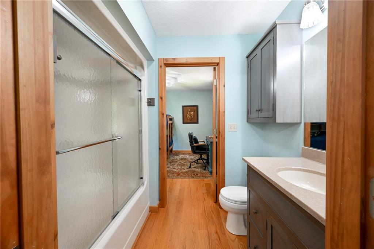
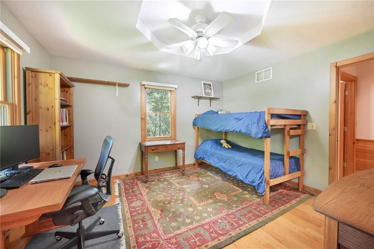
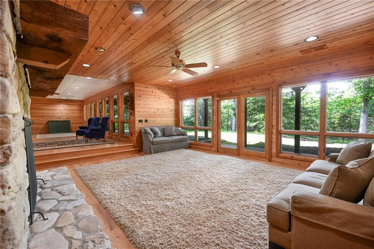
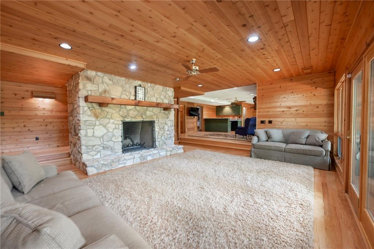
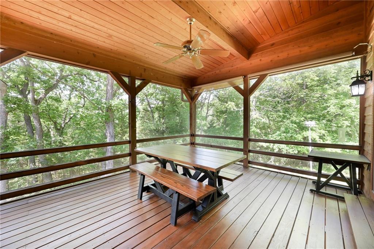
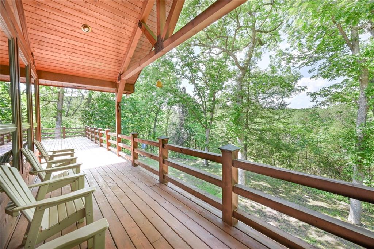
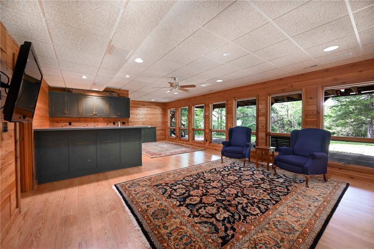
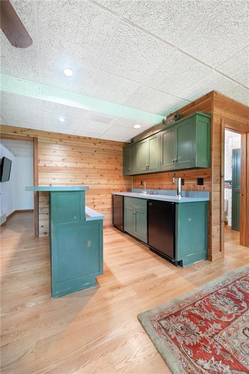
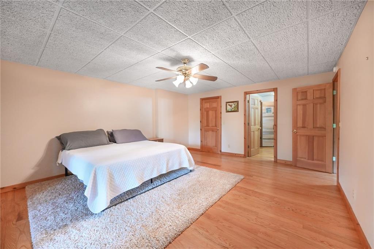
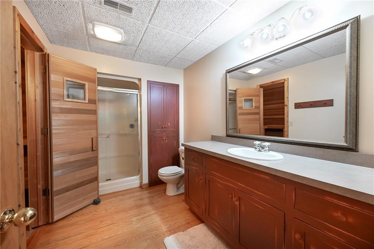
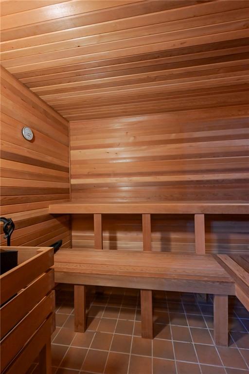
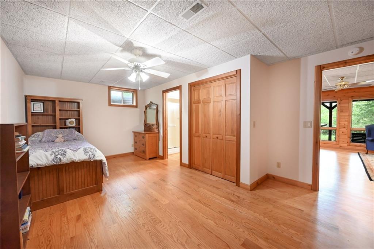
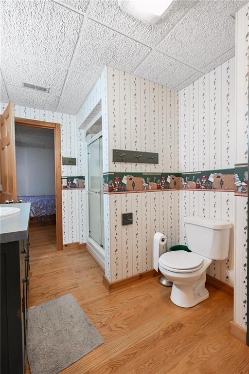
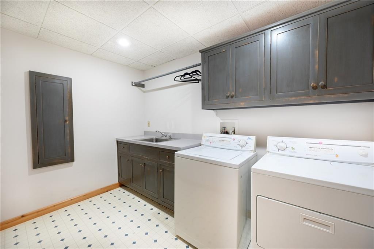
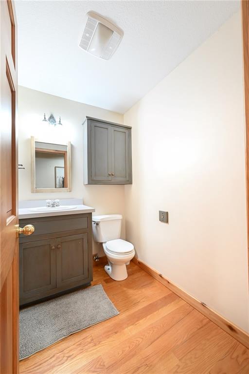
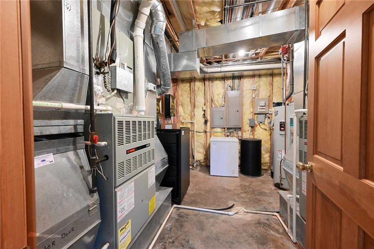
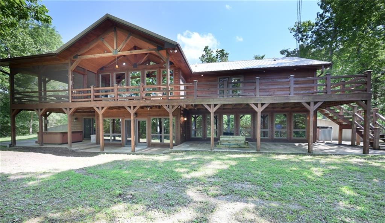
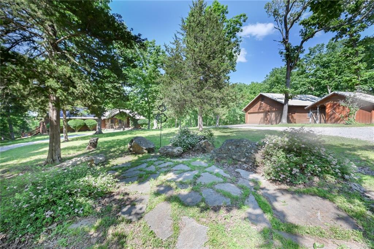
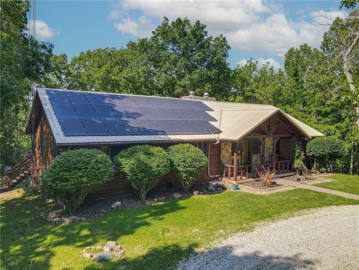
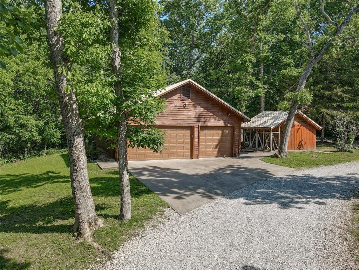
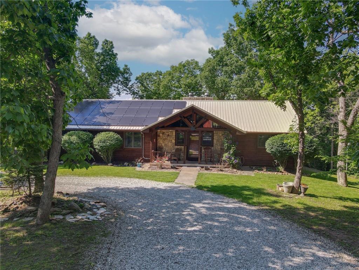
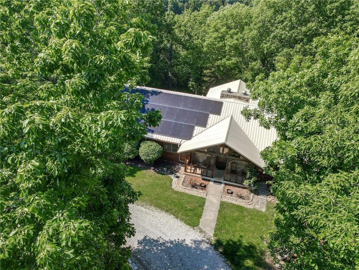
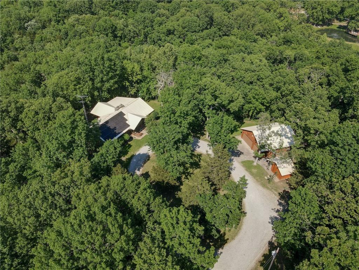
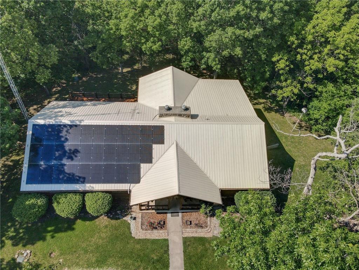
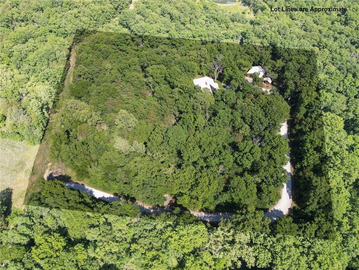
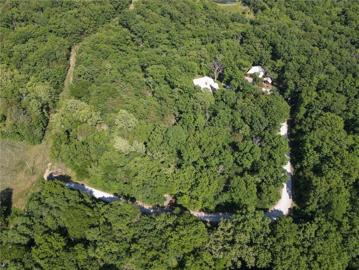

 Courtesy of RE/MAX TRUMAN LAKE
Courtesy of RE/MAX TRUMAN LAKE
