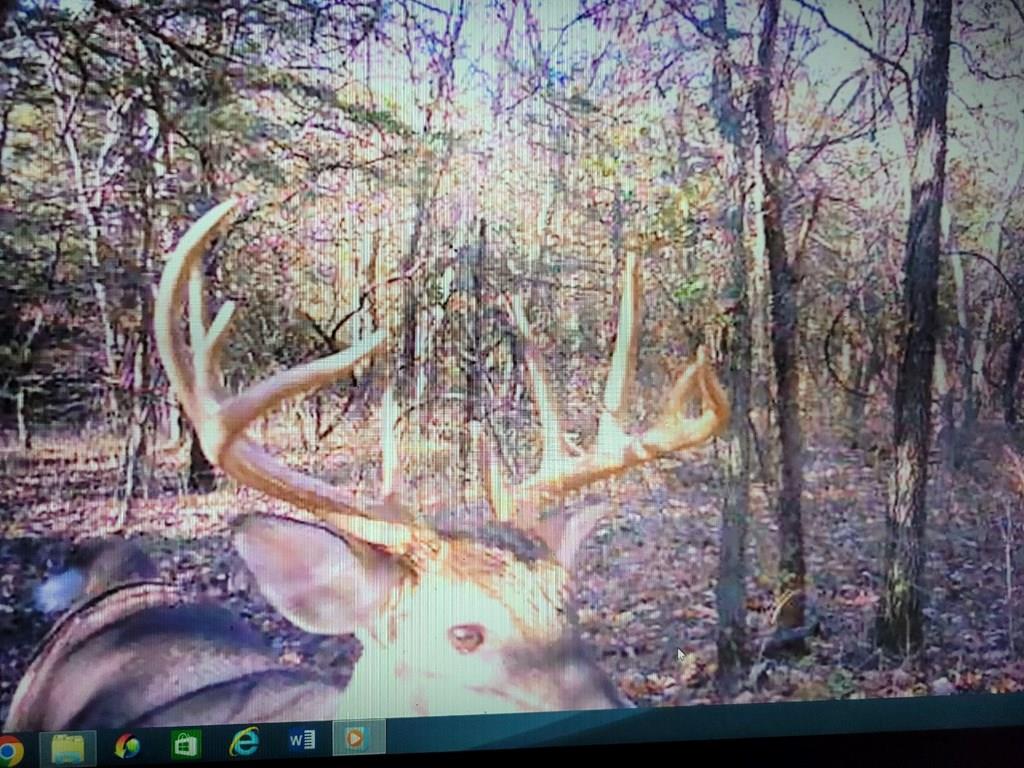Contact Us
Details
This property was previously zoned residential and could be converted back to. Introducing a meticulously updated 4,400 SF commercial building, ideally situated just a block off Hwy 166, adjacent to a residential neighborhood. This property features four very large rooms off a spacious main area, complete with multiple bathrooms, a laundry area, and a well-equipped kitchen. Recent enhancements include a new storm shelter—designed to accommodate dozens of people—a new outside door in the southwest room, a newly poured sidewalk on the south side, and a new 6' privacy fence. Additional upgrades include two new carports providing shade, a replaced wall between the southwest room and the south central room, and a new window in the outside door of the south central room. The kitchen has received two new sinks, a new garbage disposal, bottom cabinets, and new shelves in the northeast corner. Throughout the building, you’ll find fresh paint, new carpet, LED lighting, and updated emergency exit signs. Other notable improvements include a new gas hot water heater, two new HVAC units, built-in desks in the office, and thoughtful renovations in the kids' restrooms, including dividers and new vents. Currently leased to a successful Preschool & Childcare Center, this space offers immediate income through a lease-back option until spring. Its versatility allows for various possibilities, whether you're envisioning it as a spacious, one-of-a-kind home, office space, or even a long-term care center. The existing zoning provides exciting potential for conversion into a multi-unit complex, making it a prime investment opportunity. Don’t miss out on this unique property that combines modern updates, a prime location, and endless possibilities!PROPERTY FEATURES
Water Source :
Public
Sewer System :
City/Public
Parking Features :
Roof :
Composition
Architectural Style :
Contemporary
Age Description :
21-30 Years
Heating :
Natural Gas
Cooling :
Electric
Construction Materials :
Brick
Laundry Features :
Bedroom Level
Dining Area Features :
Liv/Dining Combo
Basement Description :
Slab
Flooring :
Carpet
Floor Plan Features :
Ranch
Above Grade Finished Area :
4400
S.F
PROPERTY DETAILS
Street Address: 1201 S Willow Street
City: Coffeyville
State: Kansas
Postal Code: 67337
MLS Number: 2514076
Year Built: 1994
Courtesy of BHG Kansas City Homes
City: Coffeyville
State: Kansas
Postal Code: 67337
MLS Number: 2514076
Year Built: 1994
Courtesy of BHG Kansas City Homes
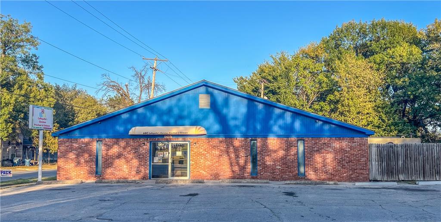
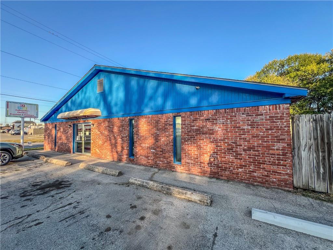
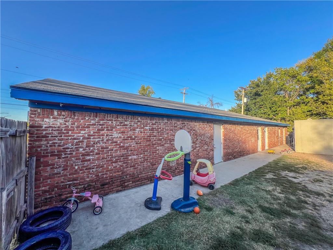
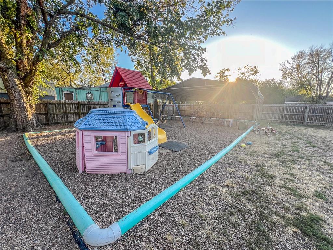
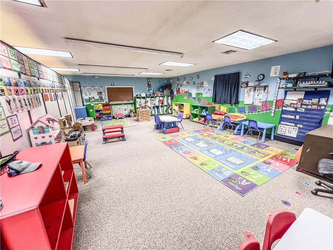
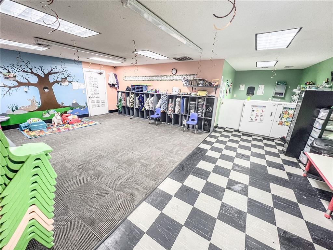
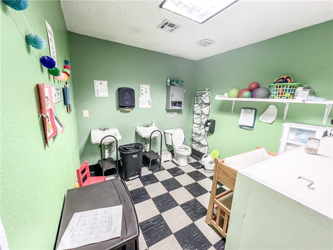
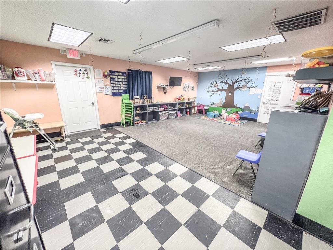
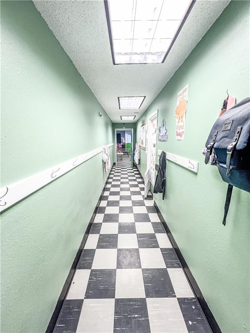
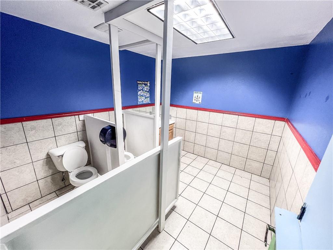
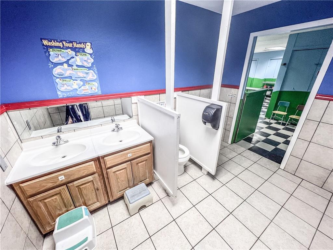
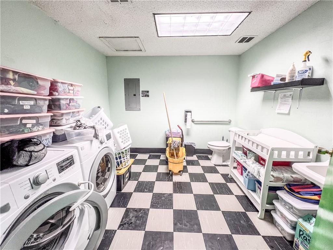
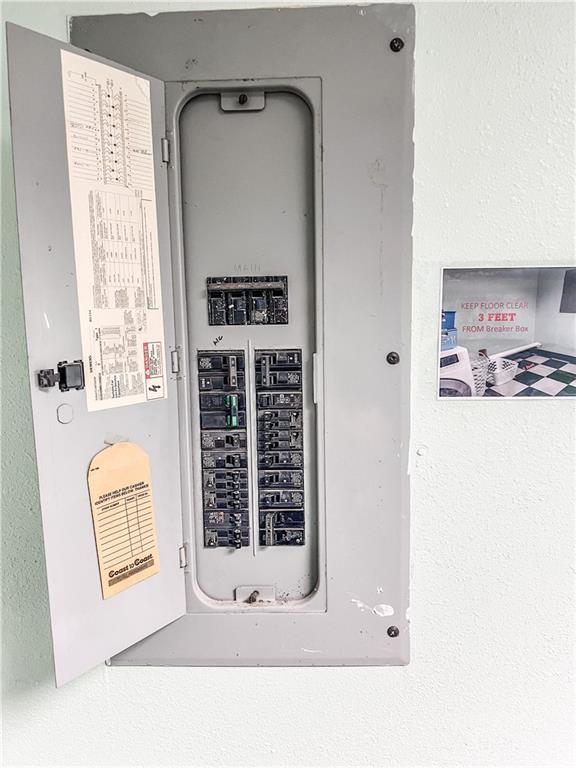
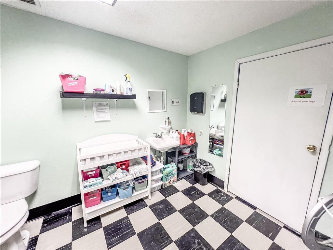
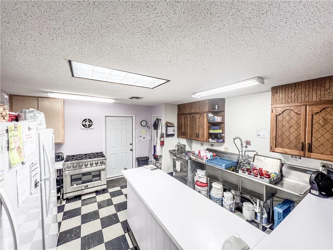
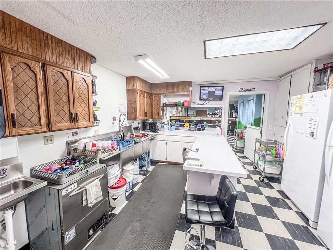
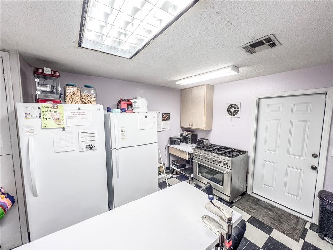
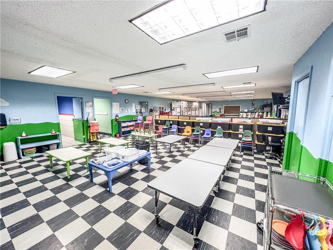
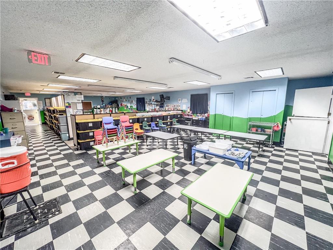
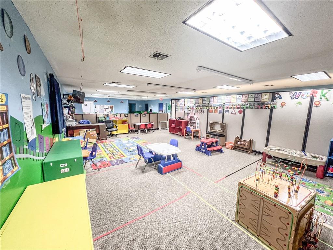
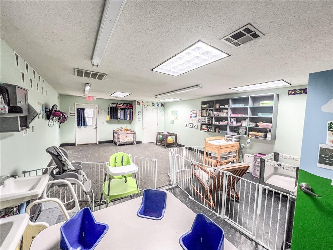
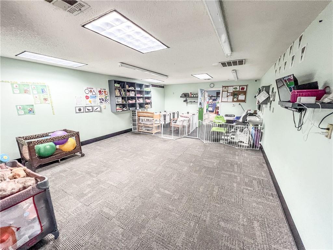
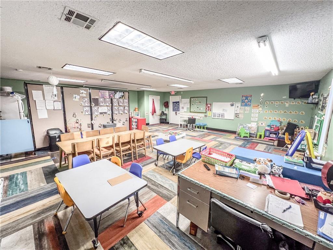
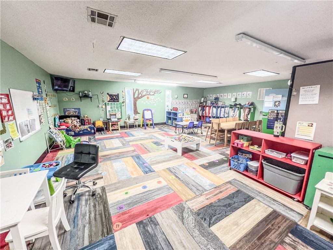
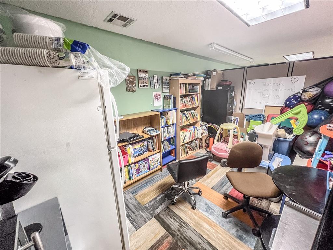
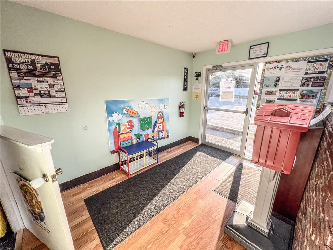
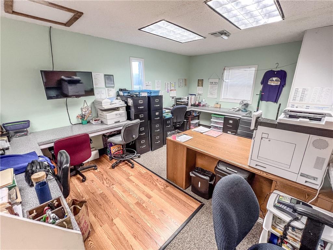
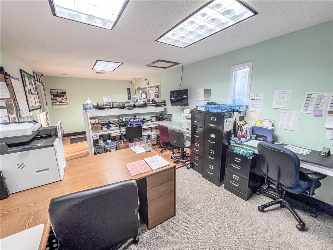
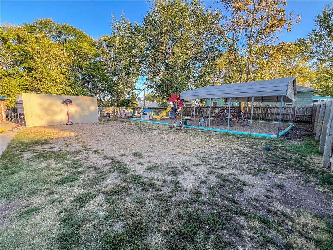
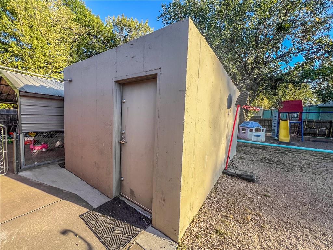
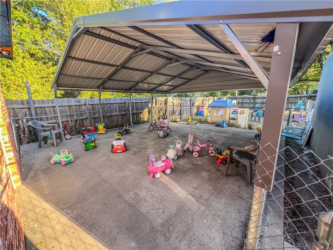
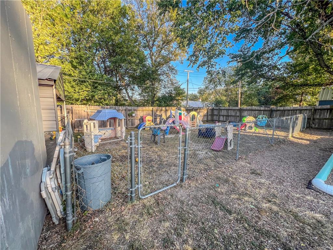
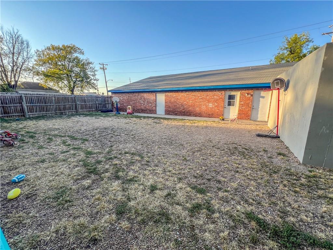
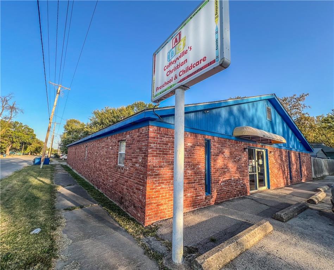
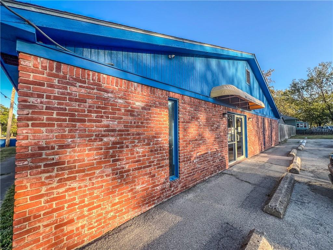
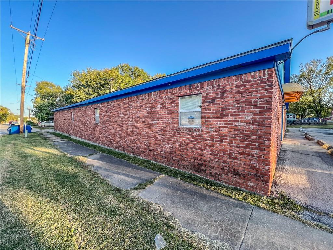
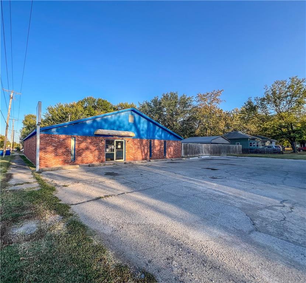
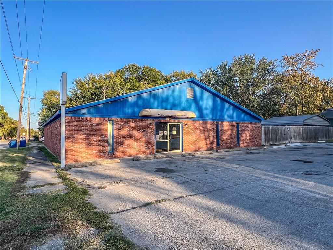
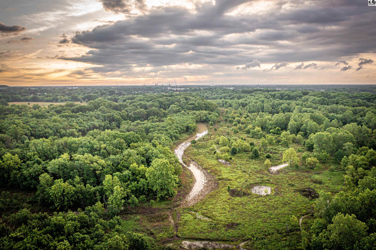
 Courtesy of Midwest Land Group, LLC
Courtesy of Midwest Land Group, LLC
