Contact Us
Details
Step into 19405 Coachmans Trace, where Lagniappe Homes is crafting a modern-transitional masterpiece set for completion in January 2025. This 3,215 sqft home is thoughtfully designed with today’s conveniences in mind, offering a main-level guest suite - no closet, spacious office, and a mudroom for everyday ease. The gourmet kitchen, complete with an adjoining prep pantry, will inspire your inner chef, while a 12-ft sliding glass door effortlessly connects indoor and outdoor living on the covered patio. Upstairs, you’ll find a luxurious Primary Retreat with a spa-like en-suite, plus three additional bedrooms and two full bathrooms. The fully fenced backyard offers privacy, and with no HOA restrictions, you can create your own oasis, including room for a pool. Nestled in the vibrant lakeside town of Cornelius, NC, this home is in a top-rated school district, walkable to JV Washam Elementary, and surrounded by parks, dining, and shopping—making it the ideal place to build your future.PROPERTY FEATURES
Room Count : 14
Water Source : City
Sewer System : Public Sewer
Parking Features :
Road Surface Type : Concrete
Heating : Central
Construction Type : Site Built
Construction Materials : Brick Partial
Foundation Details: Slab
Laundry Features : Electric Dryer Hookup
Appliances : Dishwasher
Main Area : 1547 S.F
PROPERTY DETAILS
Street Address: 19405 Coachmans Trace
City: Cornelius
State: North Carolina
Postal Code: 28031
County: Mecklenburg
MLS Number: 4178433
Year Built: 2025
Courtesy of Premier Sotheby's International Realty
City: Cornelius
State: North Carolina
Postal Code: 28031
County: Mecklenburg
MLS Number: 4178433
Year Built: 2025
Courtesy of Premier Sotheby's International Realty
Similar Properties
$18,895,000
6 bds
9 ba
12,002 Sqft
$16,000,000
6 bds
11 ba
15,048 Sqft
$12,000,000
5 bds
8 ba
7,209 Sqft
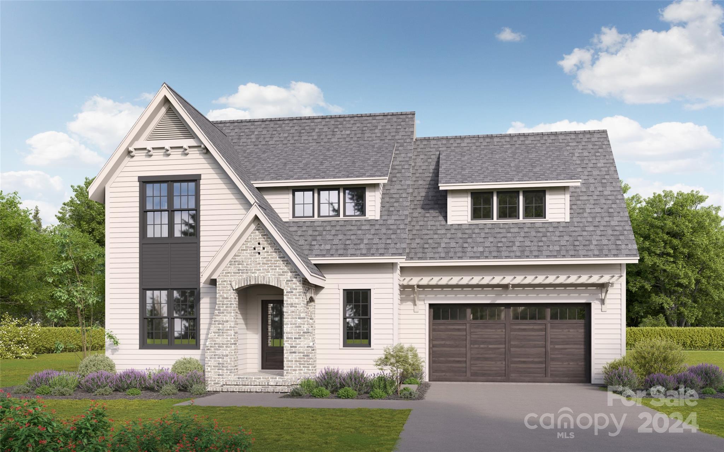
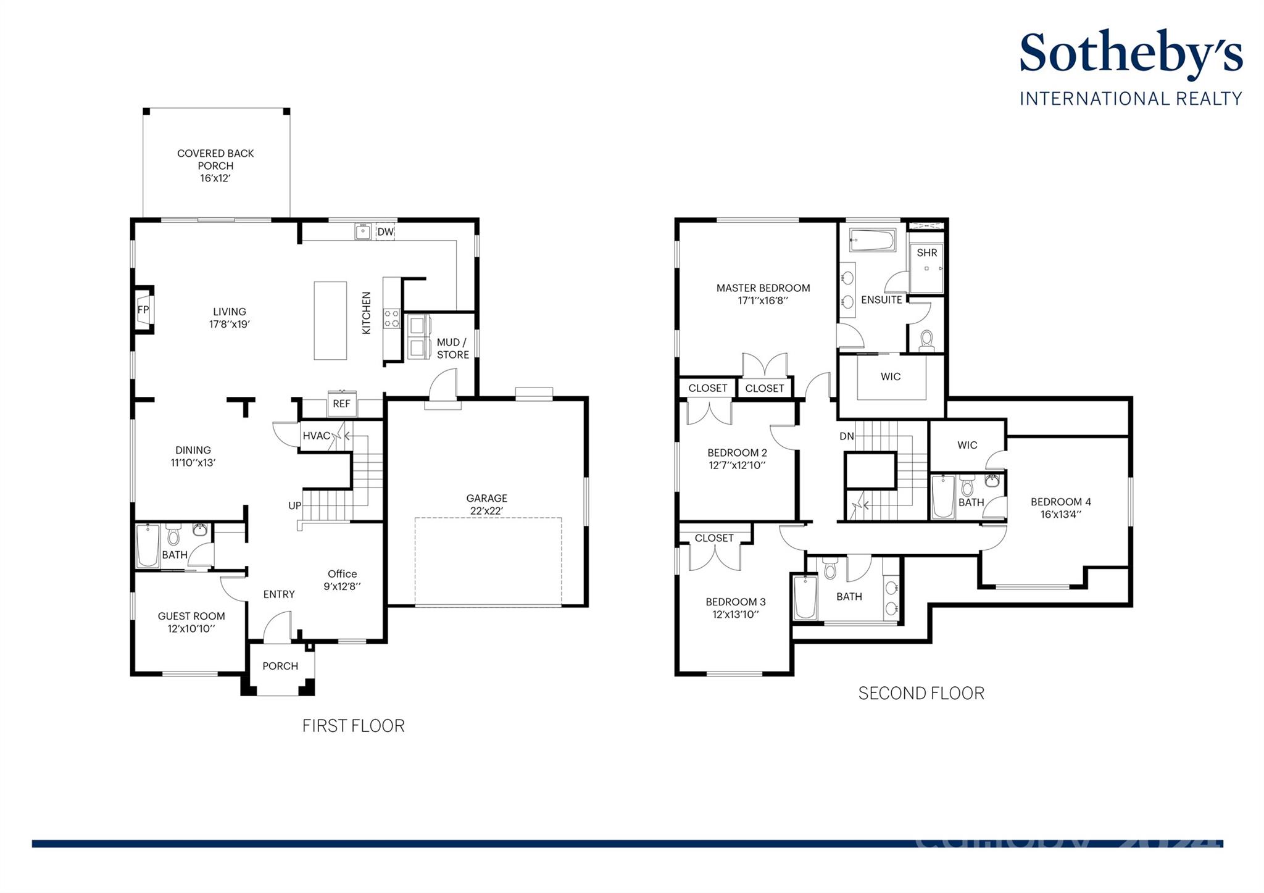


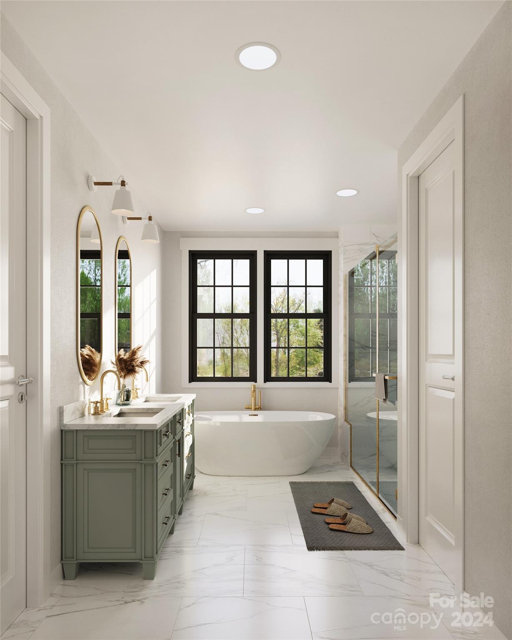
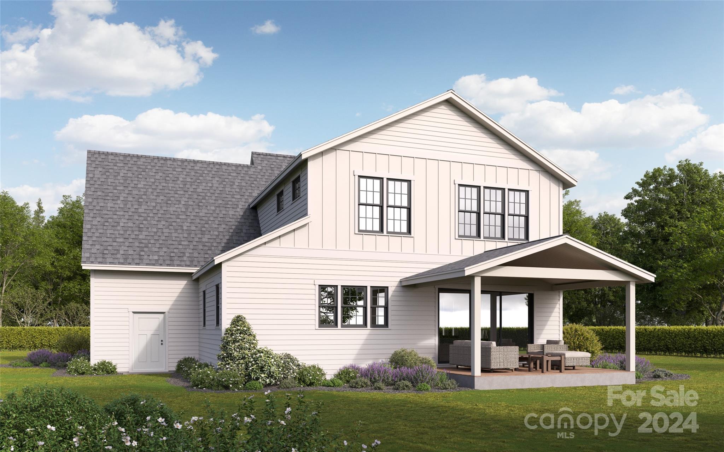
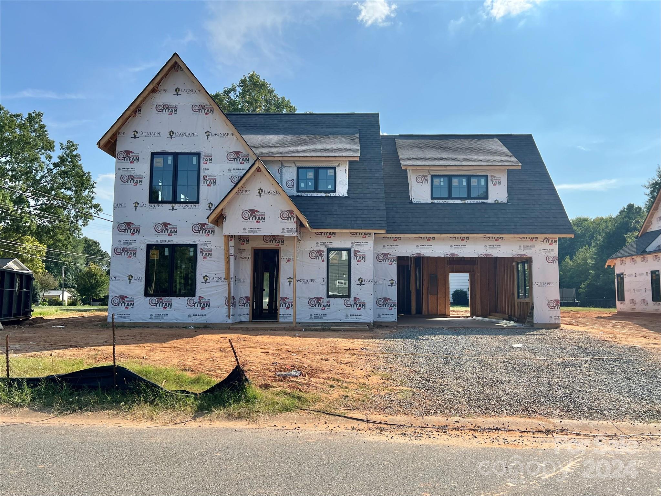
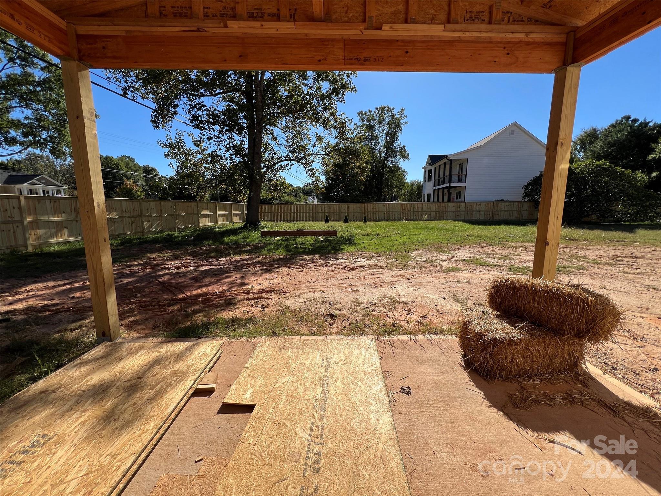
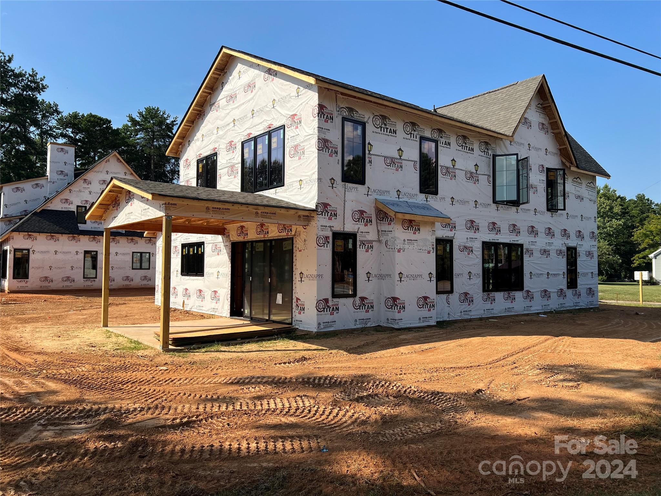
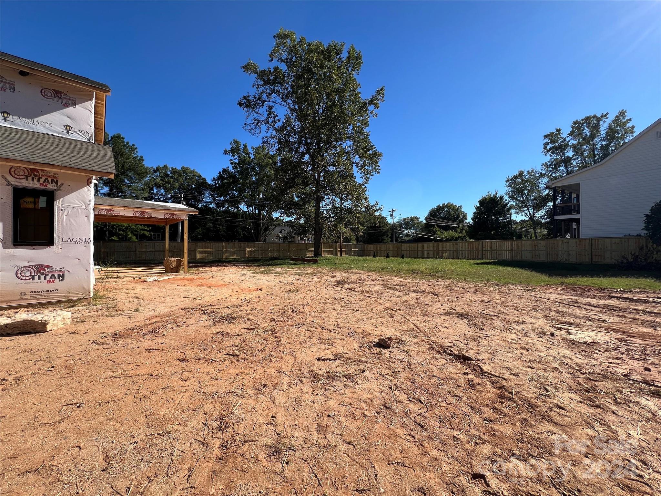
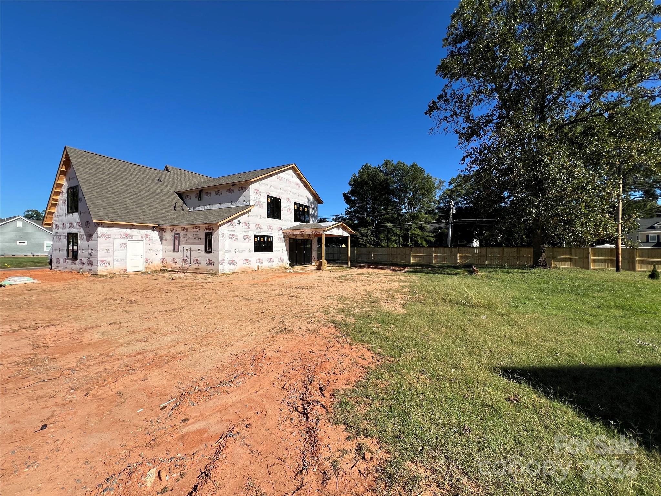



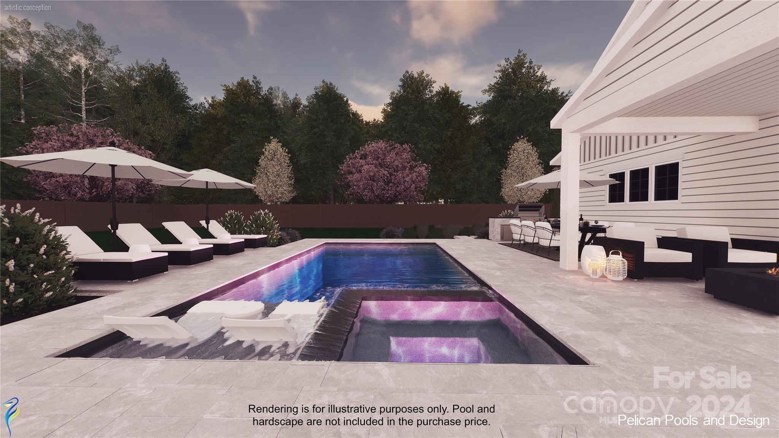
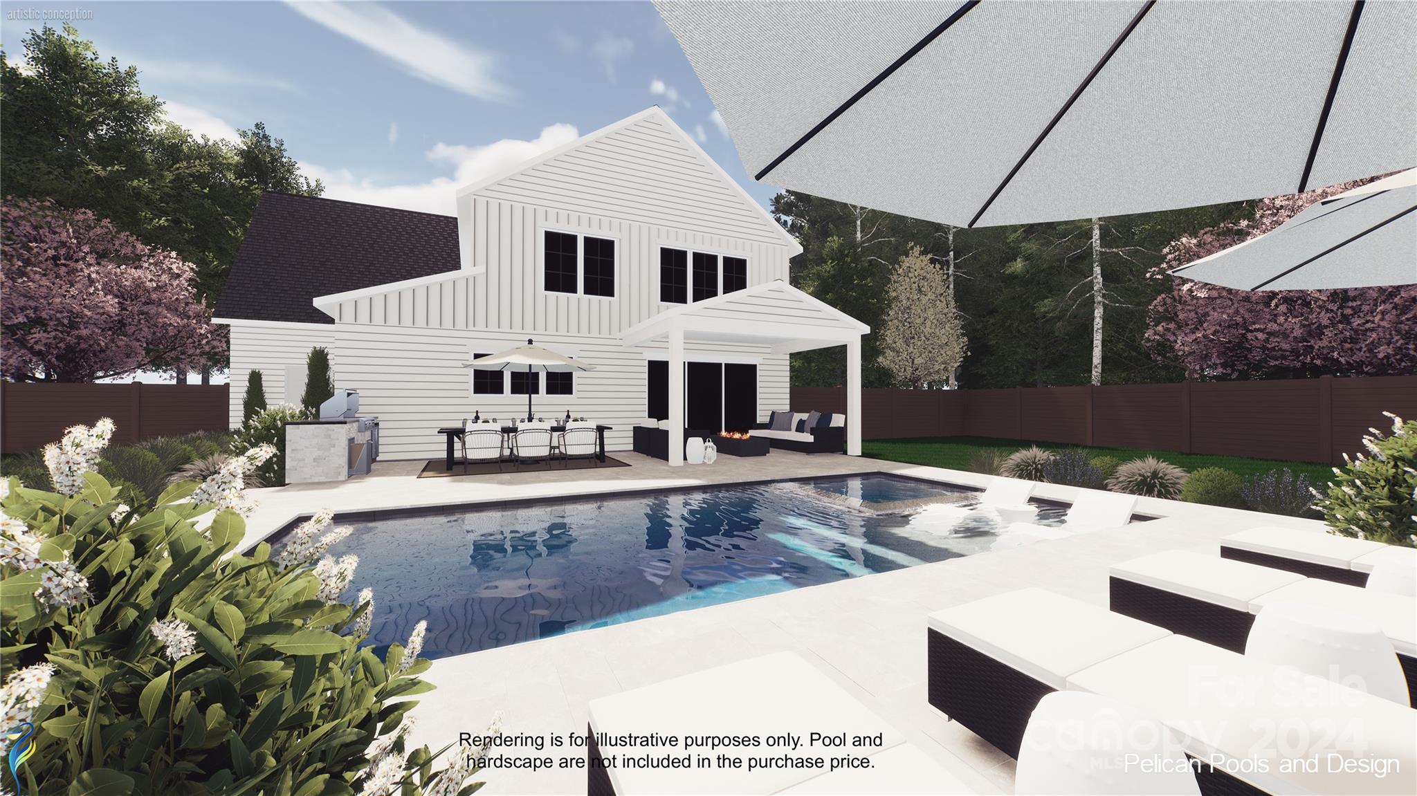
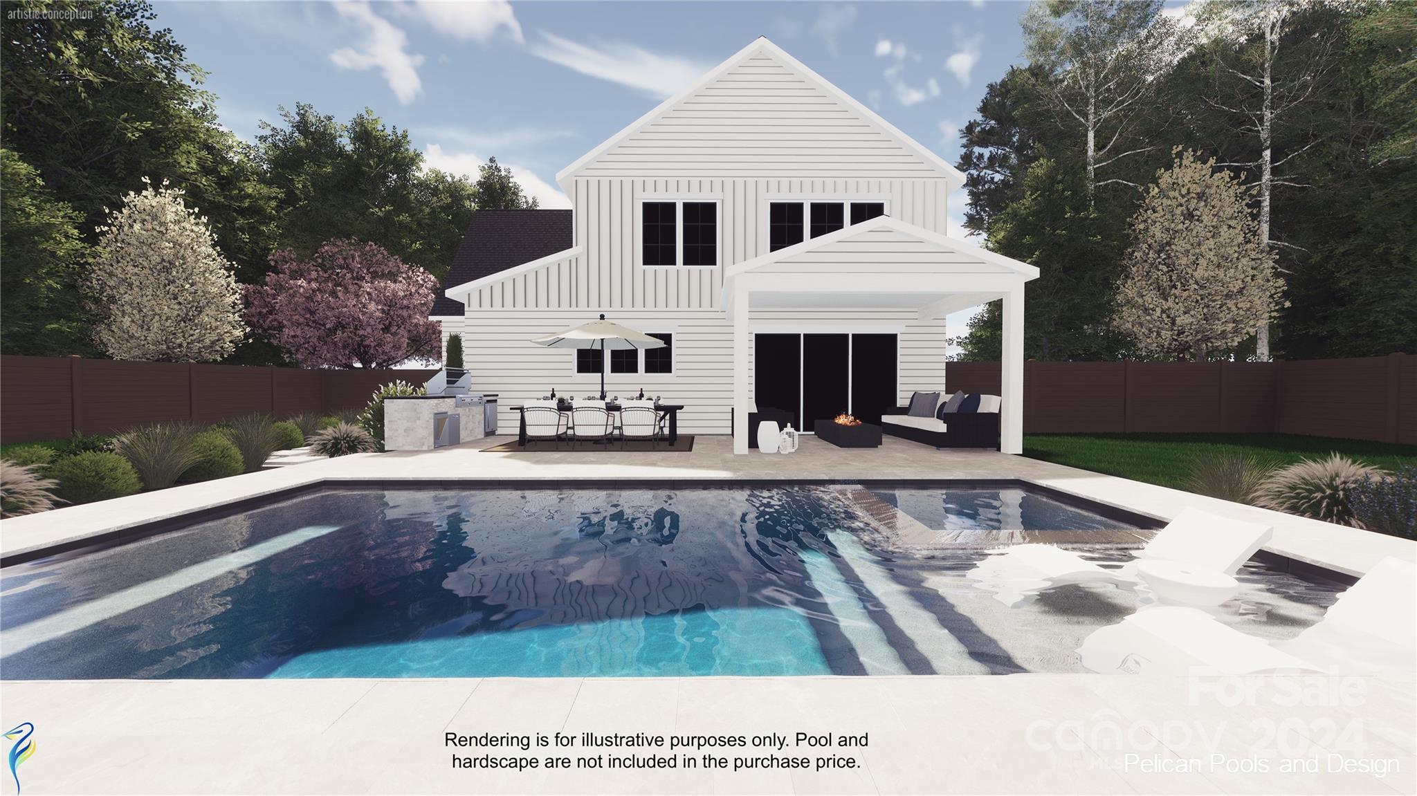
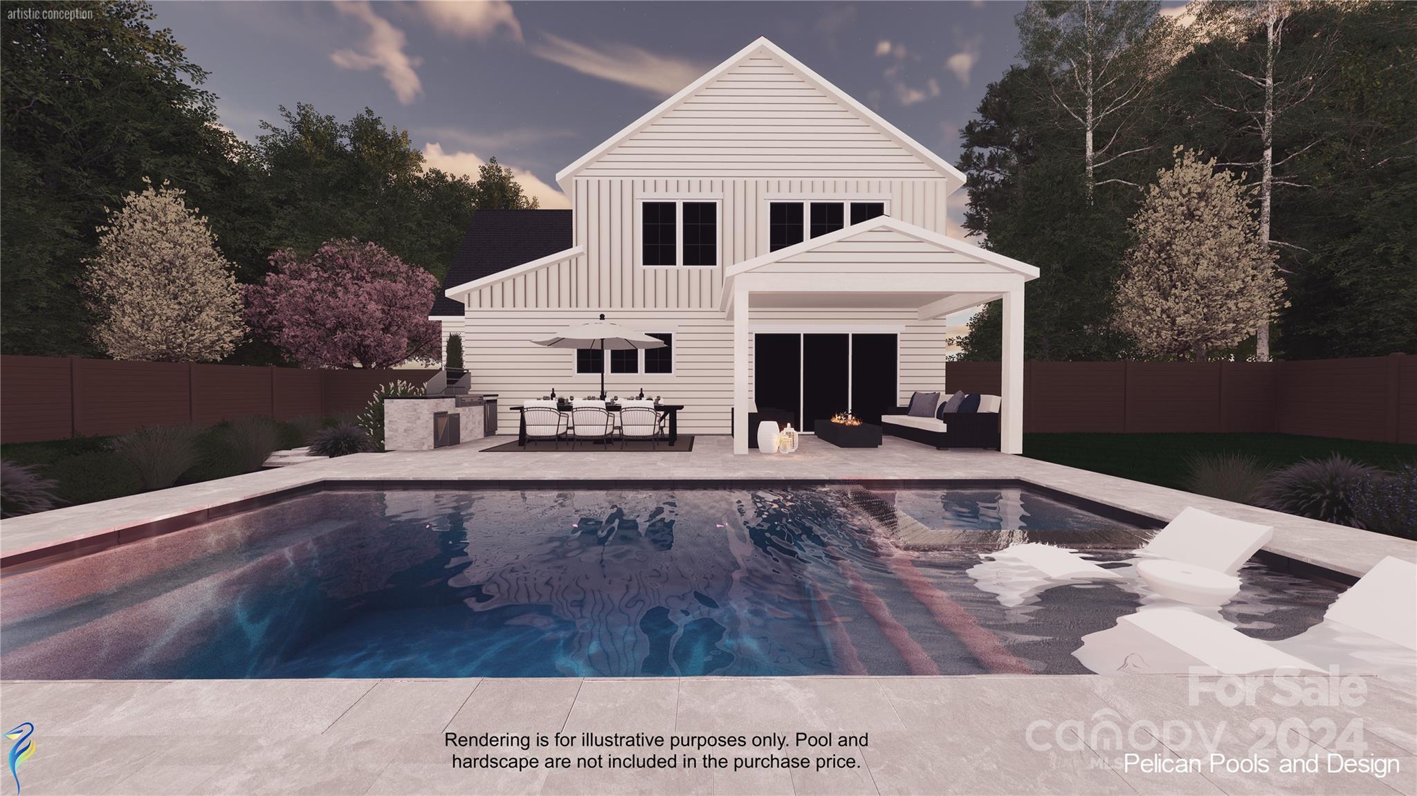
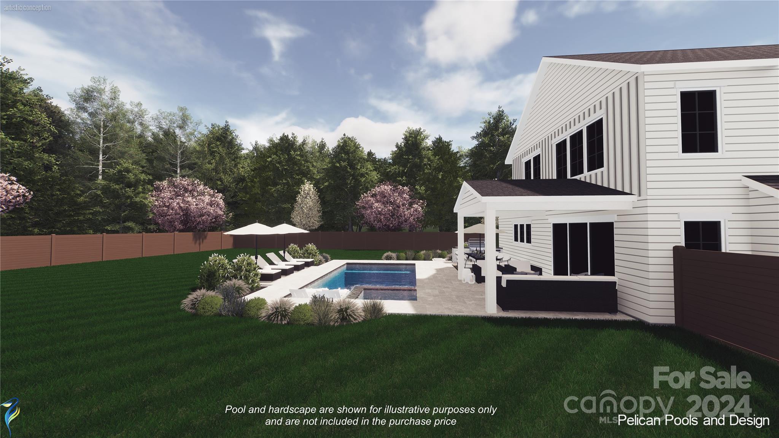
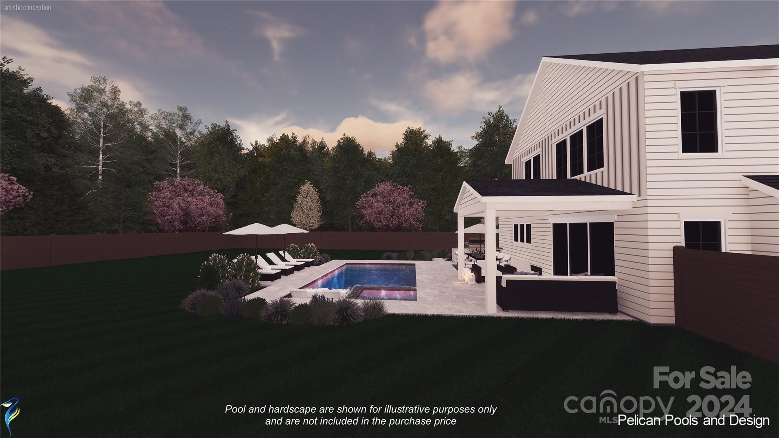
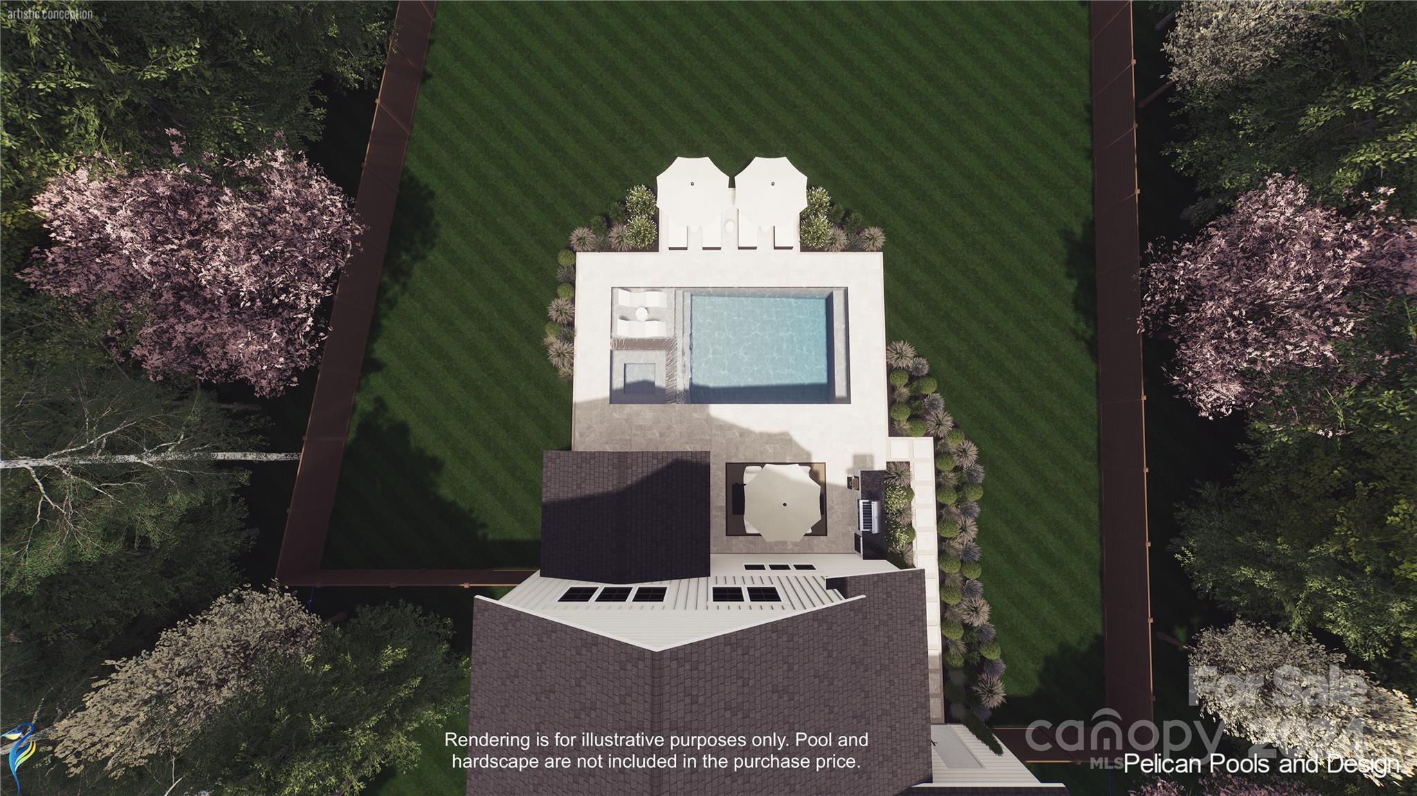
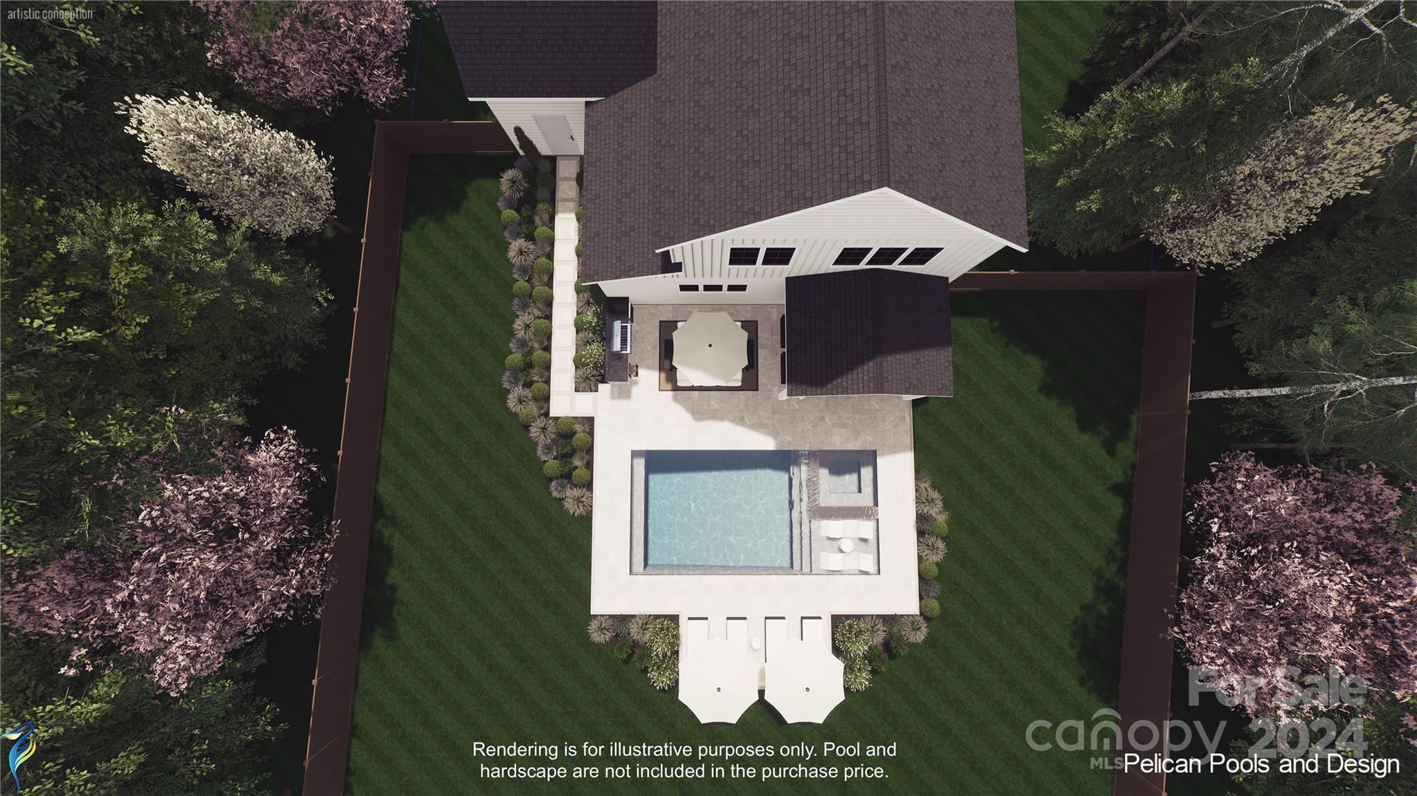

 Courtesy of Ivester Jackson Properties
Courtesy of Ivester Jackson Properties
