Contact Us
Details
Wow is all you will say when you enter this superbly crafted custom 100% solar home! 4100 sq ft. under the roof on two floors. Includes a 500 sq. ft. heated & finished garage. Immerse yourself in the unbelievable views of the distant Sangre de Cristo to the Continental Divide Mountain ranges. Durable & efficient with 6” insulated walls, R-48 in the attic, tile flooring, solid 6 panel Oak doors all 36” wide! Every window & appliance is Energy Star rated & the living spaces are efficient and comfortable. Low maintenance Stucco covers the exterior, the roof is heavy gauge steel & xeriscaping is in place. 8x26 storage shed. The kitchen is crafted for ease of workability with a large pantry. The wood fireplace in the living room has a beautiful floor to ceiling rock wall. The dining area is great for intimate parties. The Main Floor master offers amazing views, walk-in closet & ensuite bath. Check out the expansive 800-sq. ft. indoor/outdoor deck featuring custom roll up windows that allow the outdoors in! Close them up for sunroom warmth & extra living space! Here you can gather in larger groups and enjoy those sunsets over the mountain ranges. Downstairs offers a second efficient wood stove with a beautiful rock wall. 2 guest bedrooms, bath & space for comfortable family gatherings & daily living. A bonus room downstairs is the perfect home-based enterprise space that doubles as a sunroom & thermal collection space. Key features of this home are its high efficiency ultramodern solar components, including the solar thermal collection & distribution system, solar hot water tank, boiler backup & high efficiency propane boiler. The fireplace and wood stove offer backup heating, while a backup generator adds fail safe security and comfort. Never worry about the power grid going down again! All of this on your very own private 11.16 acres. Minutes to Cripple Creek for ample entertainment or simply relax on the deck and absorb the beauty of this one-of-a-kind mountain home.PROPERTY FEATURES
Main Level Bedrooms :
1
Main Level Bathrooms :
1
Utilities :
Off Grid
Water Source :
Cistern
Sewer Source :
Septic Tank
Parking Features:
Driveway-Gravel
Parking Total:
6
Lot Features :
Fire Mitigation
Patio And Porch Features :
Covered
Roof :
Metal
Zoning:
A-1
Above Grade Finished Area:
2037
Below Grade Finished Area:
1548
Heating :
Active Solar
Interior Features:
Ceiling Fan(s)
Fireplace Features:
Basement
Basement Description :
Finished
Appliances :
Dishwasher
Levels :
One
PROPERTY DETAILS
Street Address: 1434 B
City: Cripple Creek
State: Colorado
Postal Code: 80813
County: Teller
MLS Number: 6265454
Year Built: 2012
Courtesy of Your Neighborhood Realty Inc
City: Cripple Creek
State: Colorado
Postal Code: 80813
County: Teller
MLS Number: 6265454
Year Built: 2012
Courtesy of Your Neighborhood Realty Inc
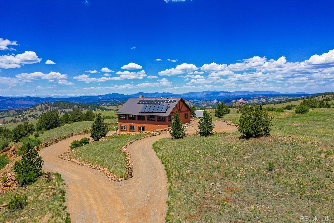
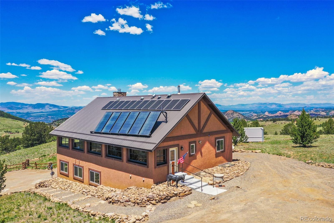
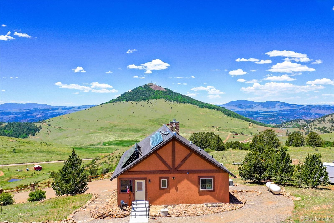
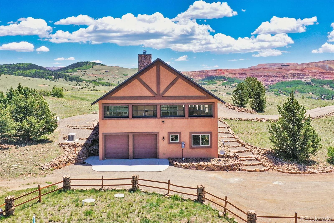
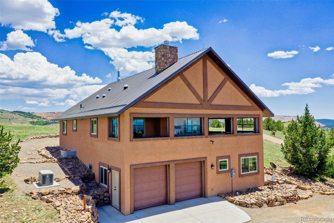
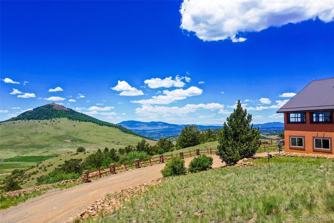
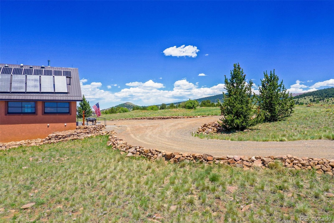
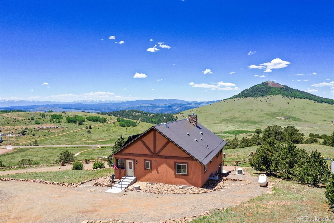
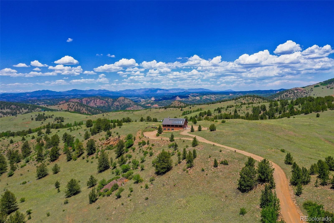
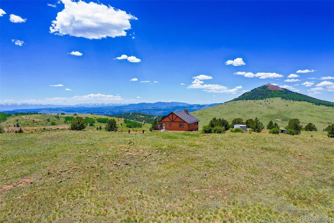
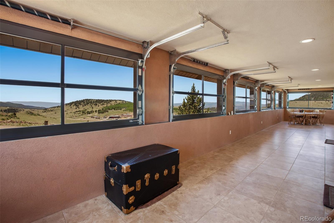
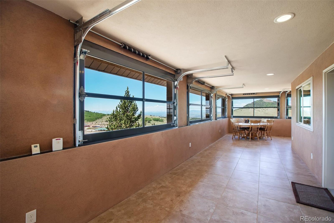
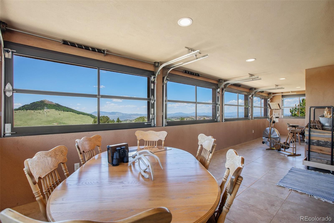
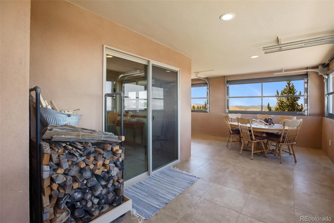
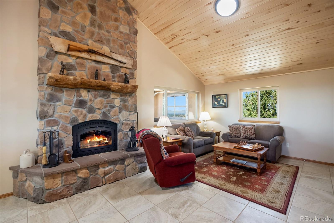
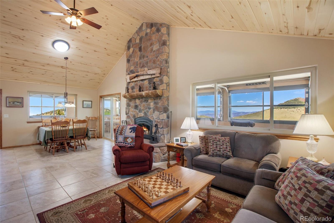
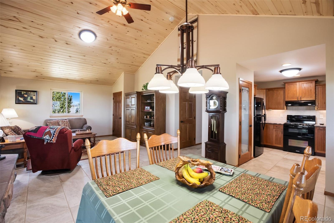
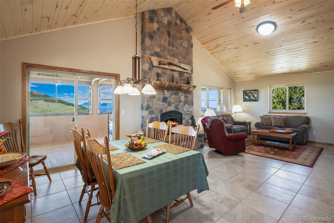
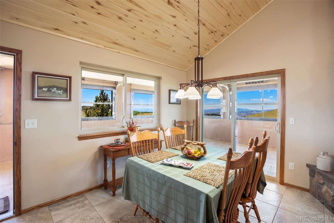
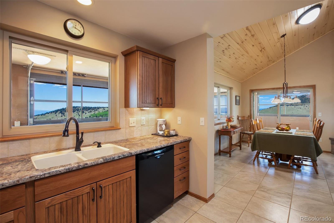
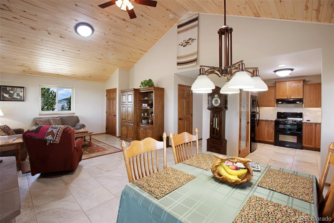
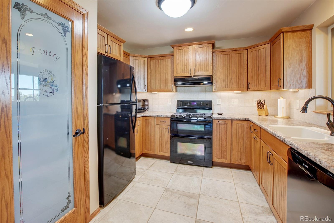
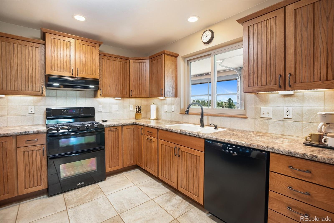
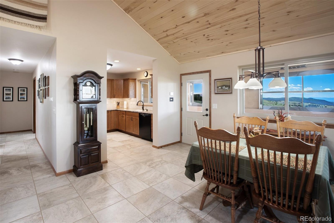
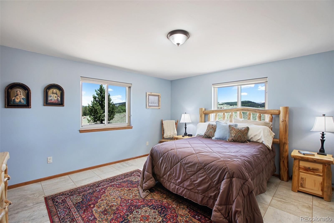
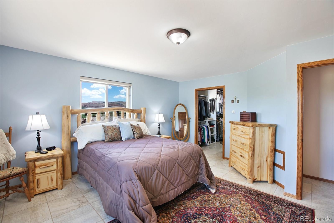
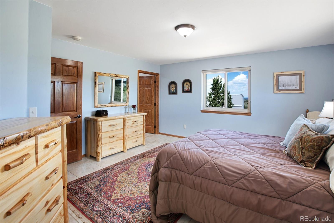
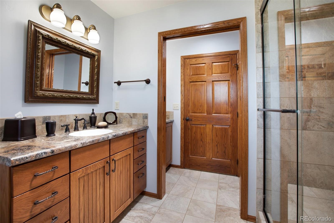
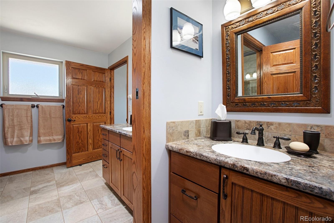
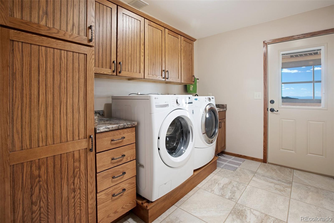
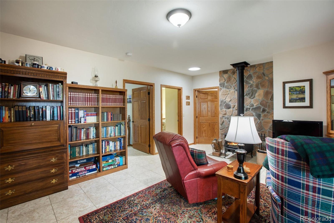
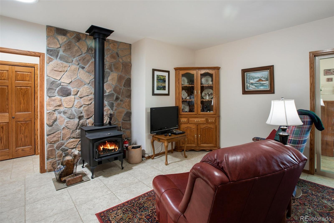
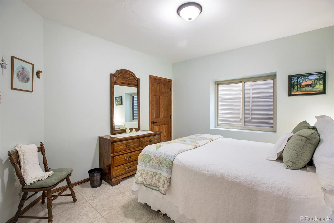
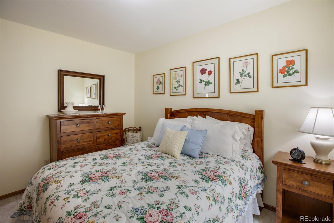
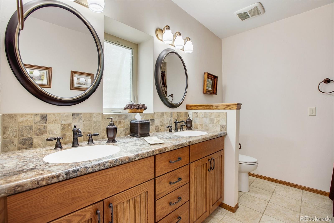
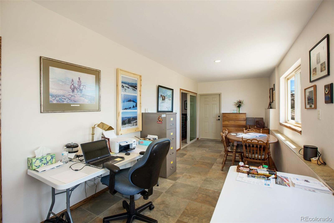
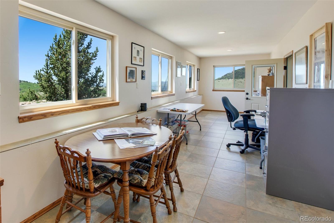
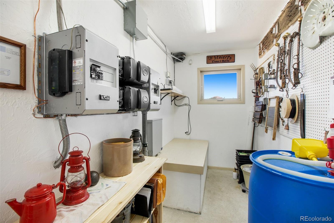
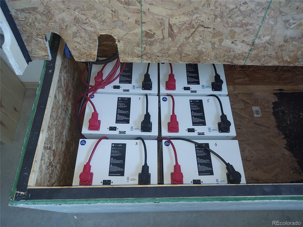
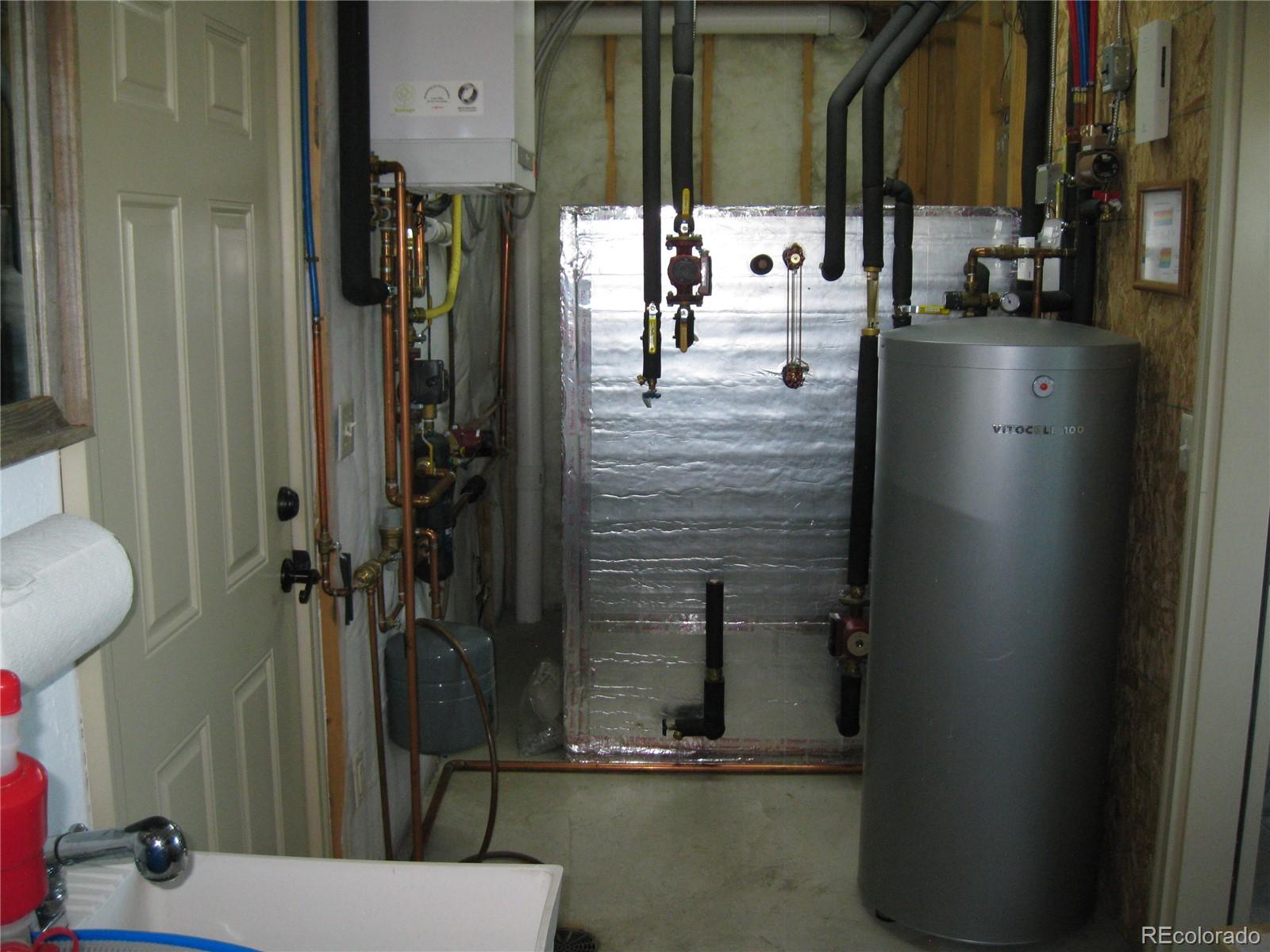
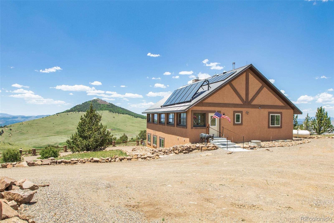
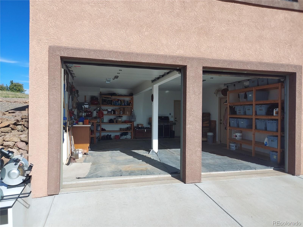
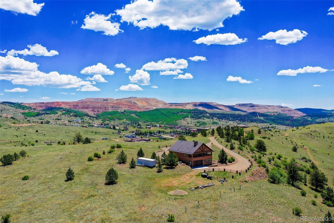
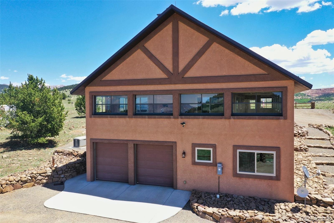
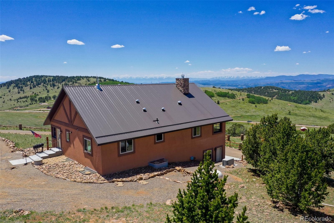
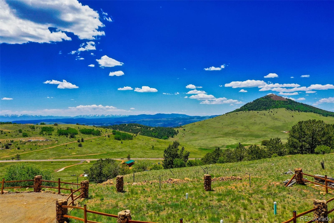
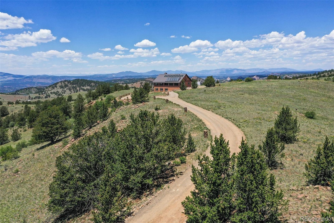
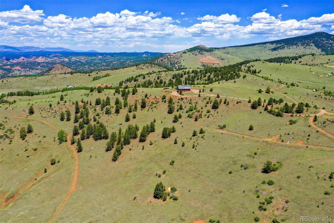
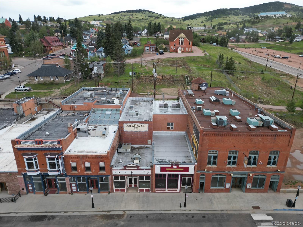
 Courtesy of eXp Realty, LLC
Courtesy of eXp Realty, LLC

 Courtesy of HomeSmart
Courtesy of HomeSmart