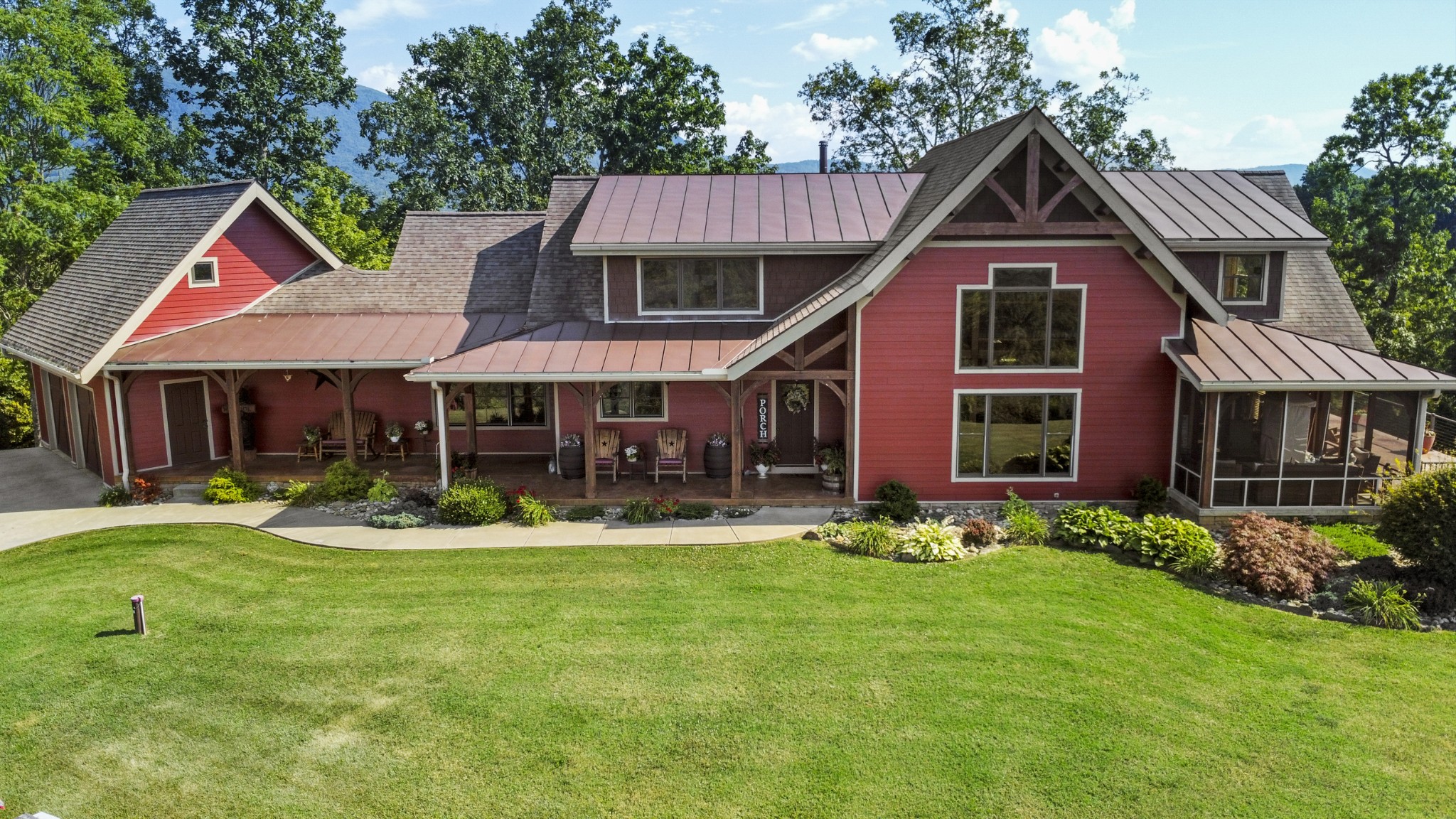Contact Us
Details
WOW FACTOR! JUST FINISHED! This BRAND NEW CONSTRUCTION home offers the perfect blend of luxury and comfort in a serene LAKE community on Douglas Lake!! Situated on 5 acres of wooded land with plenty of wildlife, this property is a nature lover's paradise! Featuring 3 bedrooms and 2 bathrooms on the main level, including a master suite with his and her vanities, large soaking tub AND a walk-in tile shower! Between the bedroom and bathroom enjoy his and her walk-in closets for plenty of storage! Open-concept kitchen, dining, and living area are perfect for seamless entertaining next to the beautiful stone gas log fireplace! The stove and water heater are also gas! Featuring granite counter tops throughout the home, a large walk-in pantry in the kitchen and under cabinet lighting for the perfect amount of ambiance! 2 more bedrooms on the main level with large closets, and the guest shower is sure to impress with it's walk-in tile shower and granite top vanity! Enjoy the large laundry room with a utility sink for added convenience and a 2 car garage for parking and storage! Downstairs, discover a whole separate, partially finished, living area with exterior access via the walk-out basement, providing privacy and versatility. The downstairs has drywall installed, and is roughed in for plumbing and electrical! The 4th bedroom would be incorporated in the downstairs living quarters, as well as the bathroom once completed! The community amenities include a boat launch, first-come-first-serve covered boat dock, and a covered pavilion for gatherings. Horses are allowed on the property, adding to the rural charm and lifestyle possibilities.PROPERTY FEATURES
Water Source :
Public
Sewer Source :
Septic Tank
Parking Features:
Side/Rear Entry, Main Level
2
Garage Spaces
Exterior Features:
Porch - Covered, Porch - Screened
Lot Features :
Lake Access, Wooded, Rolling Slope
Architectural Style :
Craftsman
Cooling:
Central Cooling, Ceiling Fan(s)
Heating :
Central, Propane
Construction Materials:
Fiber Cement, Stone, Brick
Interior Features:
Island in Kitchen, Pantry, Walk-In Closet(s), Eat-in Kitchen
Fireplace Features:
Gas, Other
Fireplaces Total :
1
Basement Description :
Partially Finished, Plumbed, Roughed In, Slab, Walkout
Appliances :
Dishwasher, Refrigerator, Microwave
Flooring :
Vinyl
PROPERTY DETAILS
Street Address: 964 Deerwood Drive
City: Dandridge
State: Tennessee
Postal Code: 37725
MLS Number: 1217947
Year Built: 2024
Courtesy of United Real Estate Solutions
City: Dandridge
State: Tennessee
Postal Code: 37725
MLS Number: 1217947
Year Built: 2024
Courtesy of United Real Estate Solutions




























































 Courtesy of Crye-Leike Premier Real Estate
Courtesy of Crye-Leike Premier Real Estate
