Contact Us
Details
Welcome to your dream retreat! This property seamlessly blends luxury with summer camp charm at the 76mm of the Lake of the Ozarks. With 160 feet of pristine lakefront and million-dollar views from multiple areas of the home, you'll be captivated. Ideal for entertaining, this home features a gourmet kitchen, a lower-level recreation room with a bar/kitchenette, outdoor movie nights on the dock, a cozy fire pit, and a state-of-the-art sound system. The dock offers deep water year-round, perfect for water enthusiasts. Professionally landscaped grounds, hardscape walls, and expansive decks provide ample space for gatherings or relaxation. The custom-built home welcomes you with a grand covered porch. Inside, a large entry hall with custom cabinets opens to a living room with a natural stone fireplace. The open floor plan includes stunning lake views from the living, dining, and kitchen areas, which feature commercial-grade appliances, a walk-in pantry, a coffee bar, and an island. Bedrooms have French doors leading to waterfront decks, and the upper level includes a loft family room with panoramic lake views. Two large bedrooms share a modern bathroom with a walk-in shower. The versatile lower level includes an exercise room, dining/game area, family room, and bar/kitchenette. It also has a large bathroom and a room that could be a fourth bedroom or home office. The 2022 concrete dock features a 12’ x 40’ boat slip, a 16K LB deep drop lift with a remote, and two PWC lifts. Relax in the ample lounging area with an outdoor TV. A storage building with a sink is included, and the water depth is consistent year-round, renowned for excellent fishing. Located across from a marina/bar and grill and just two hours from Kansas City, this property also has space for a garage or additional storage. A portable storage unit is included for lawn equipment.PROPERTY FEATURES
Water Source :
Private
Sewer System :
Private Sewer
elecom :
Fiber - Available
Parking Features :
Lot Features :
Lake Front
Road Surface Type :
Gravel
Roof :
Composition
Architectural Style :
Traditional
Age Description :
3-5 Years
Heating :
Forced Air
Cooling :
Electric
Construction Materials :
Frame
Basement Description :
Finished
Laundry Features :
Laundry Closet
Interior Features :
Ceiling Fan(s)
Appliances :
Dishwasher
Flooring :
Tile
Floor Plan Features :
2 Stories
Above Grade Finished Area :
2300
S.F
PROPERTY DETAILS
Street Address: 29551 HOPE Street
City: Edwards
State: Missouri
Postal Code: 65326
County: Benton
MLS Number: 2501981
Year Built: 2019
Courtesy of RE/MAX Central
City: Edwards
State: Missouri
Postal Code: 65326
County: Benton
MLS Number: 2501981
Year Built: 2019
Courtesy of RE/MAX Central
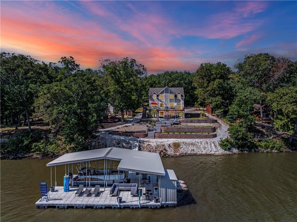
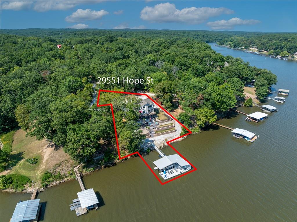
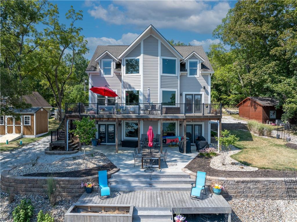
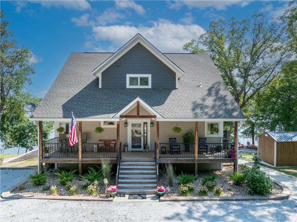
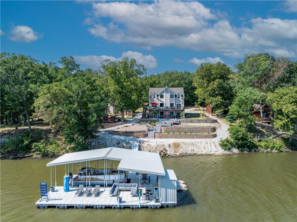
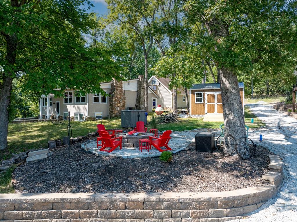
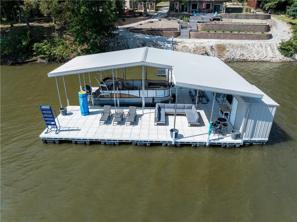
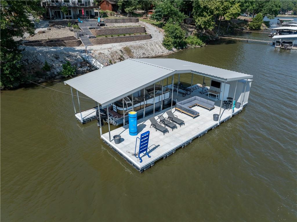
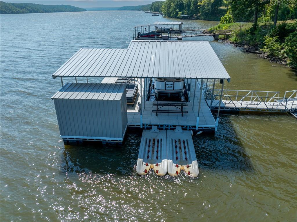
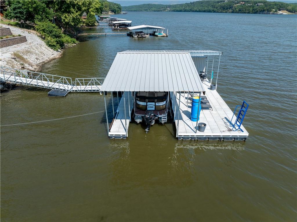
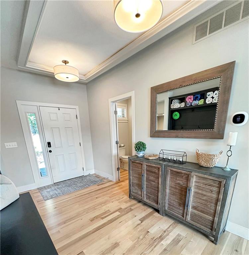
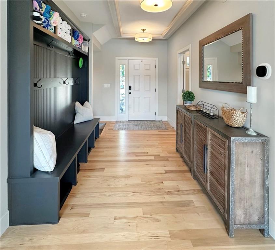
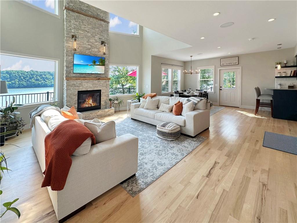
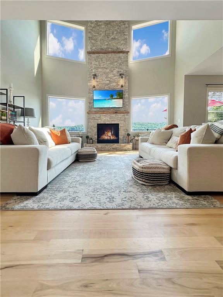
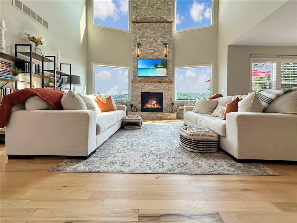
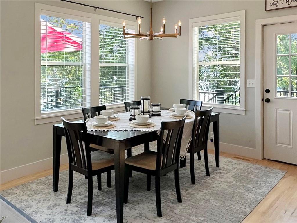
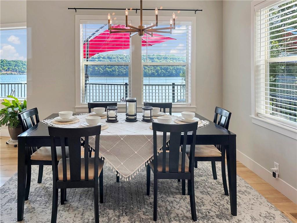
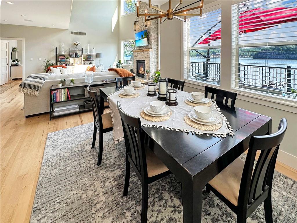
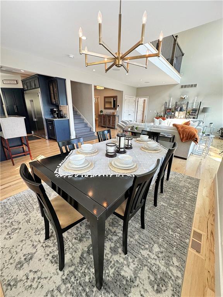
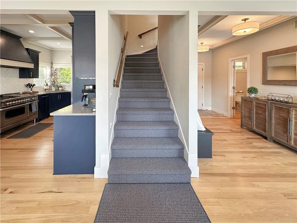
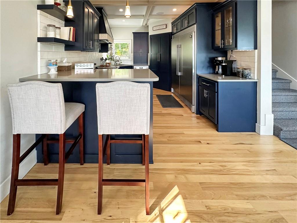
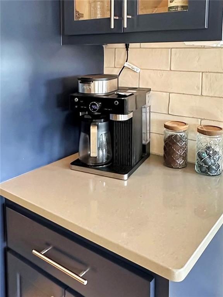
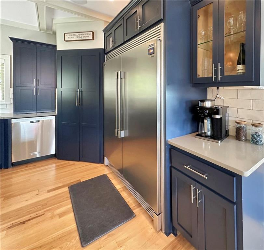
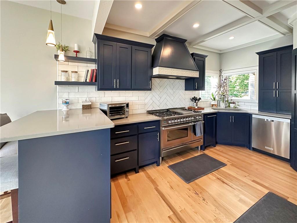
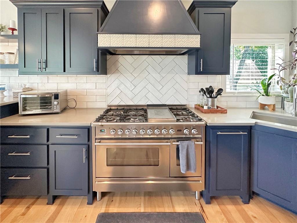
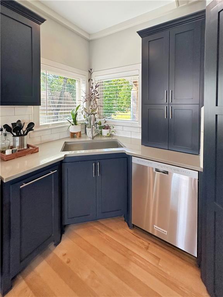
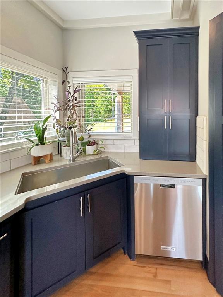
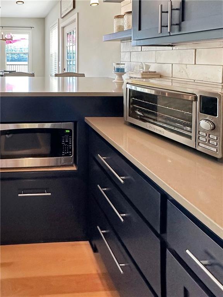
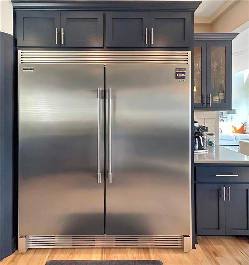
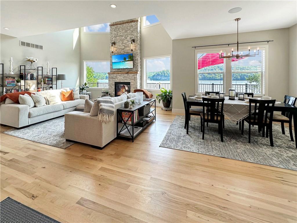
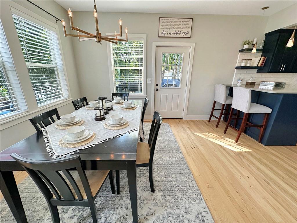
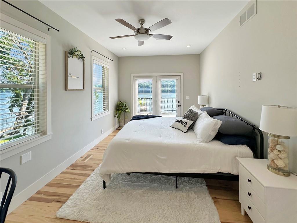
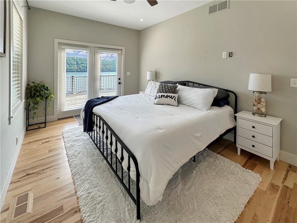
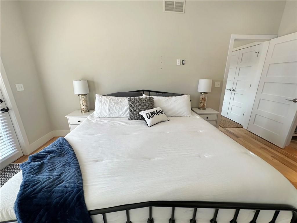
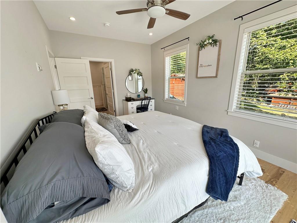
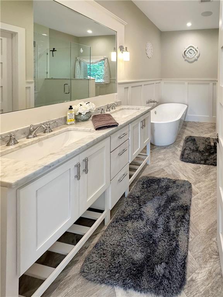
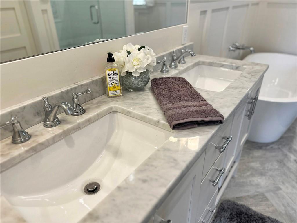
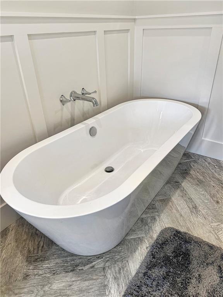
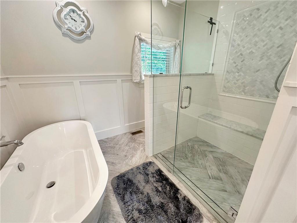
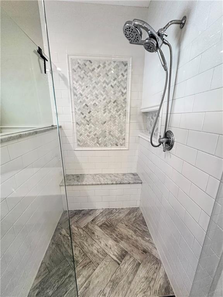
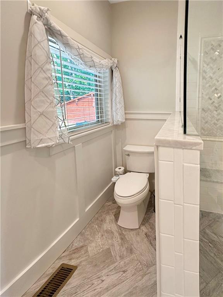
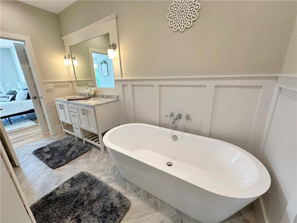
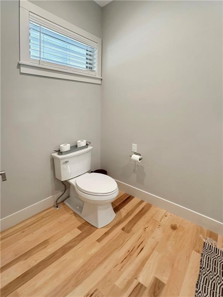
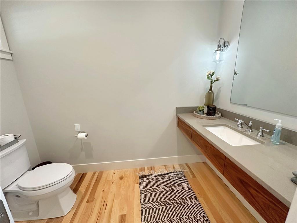
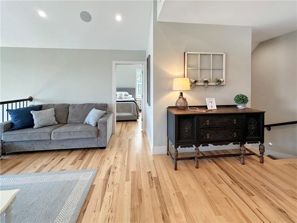
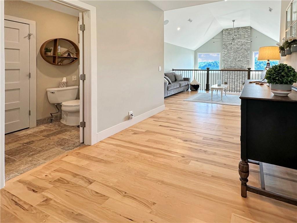
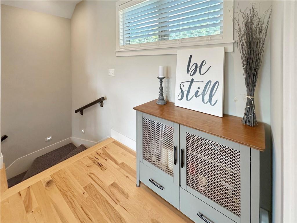
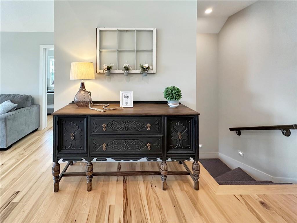
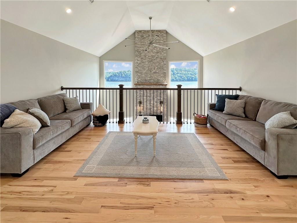
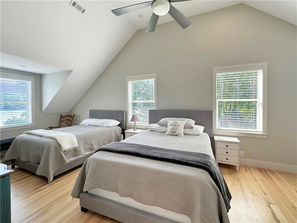
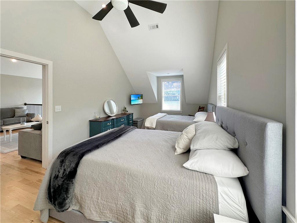
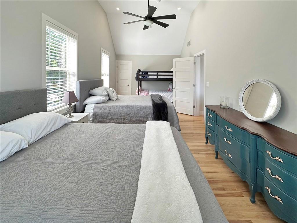
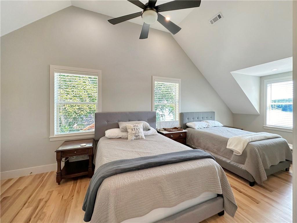
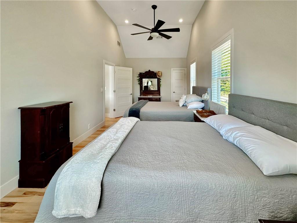
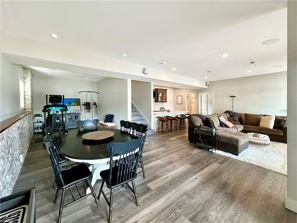
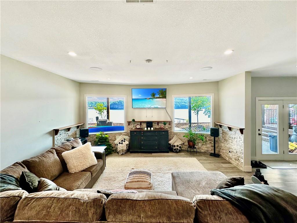
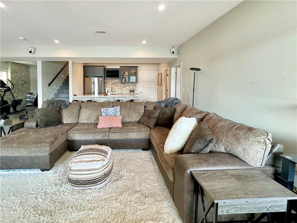
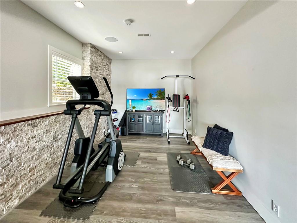
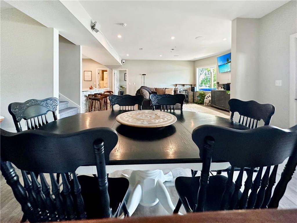
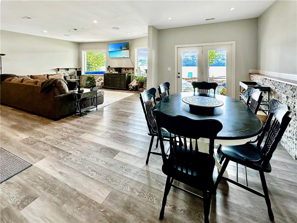
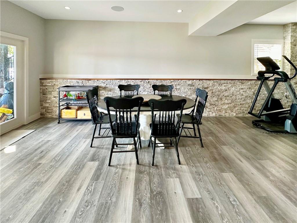
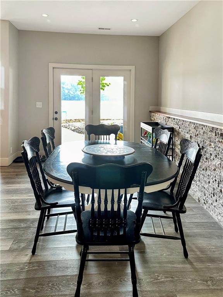
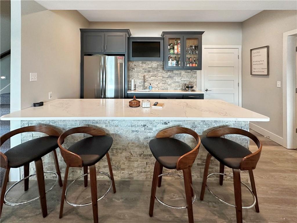
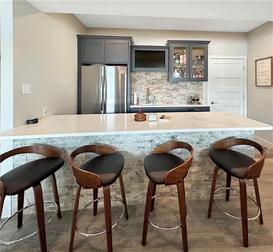
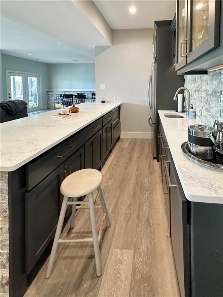
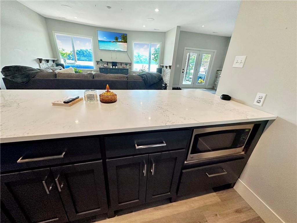
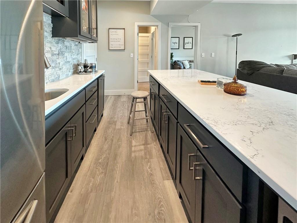
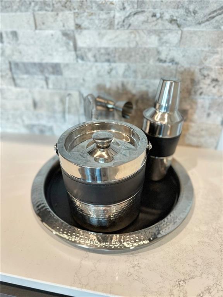
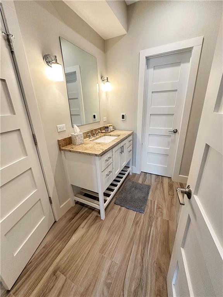
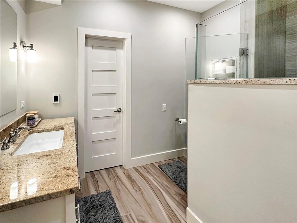
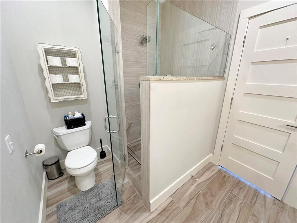
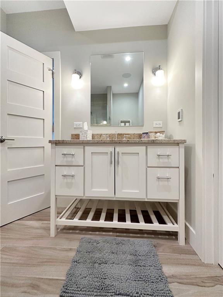
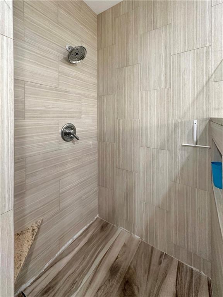
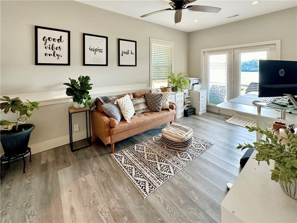
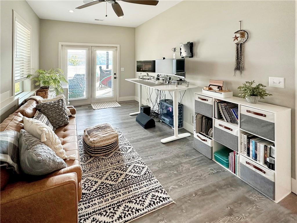
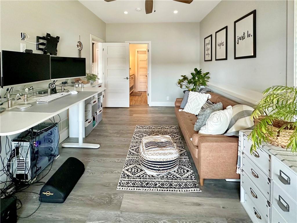
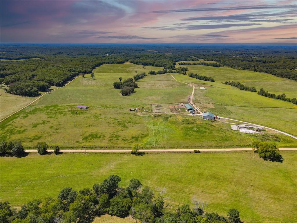
 Courtesy of UCRE Buckhorn Land and Home
Courtesy of UCRE Buckhorn Land and Home
