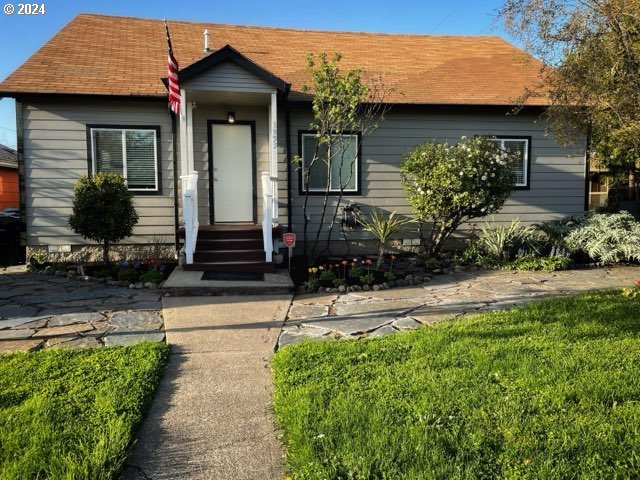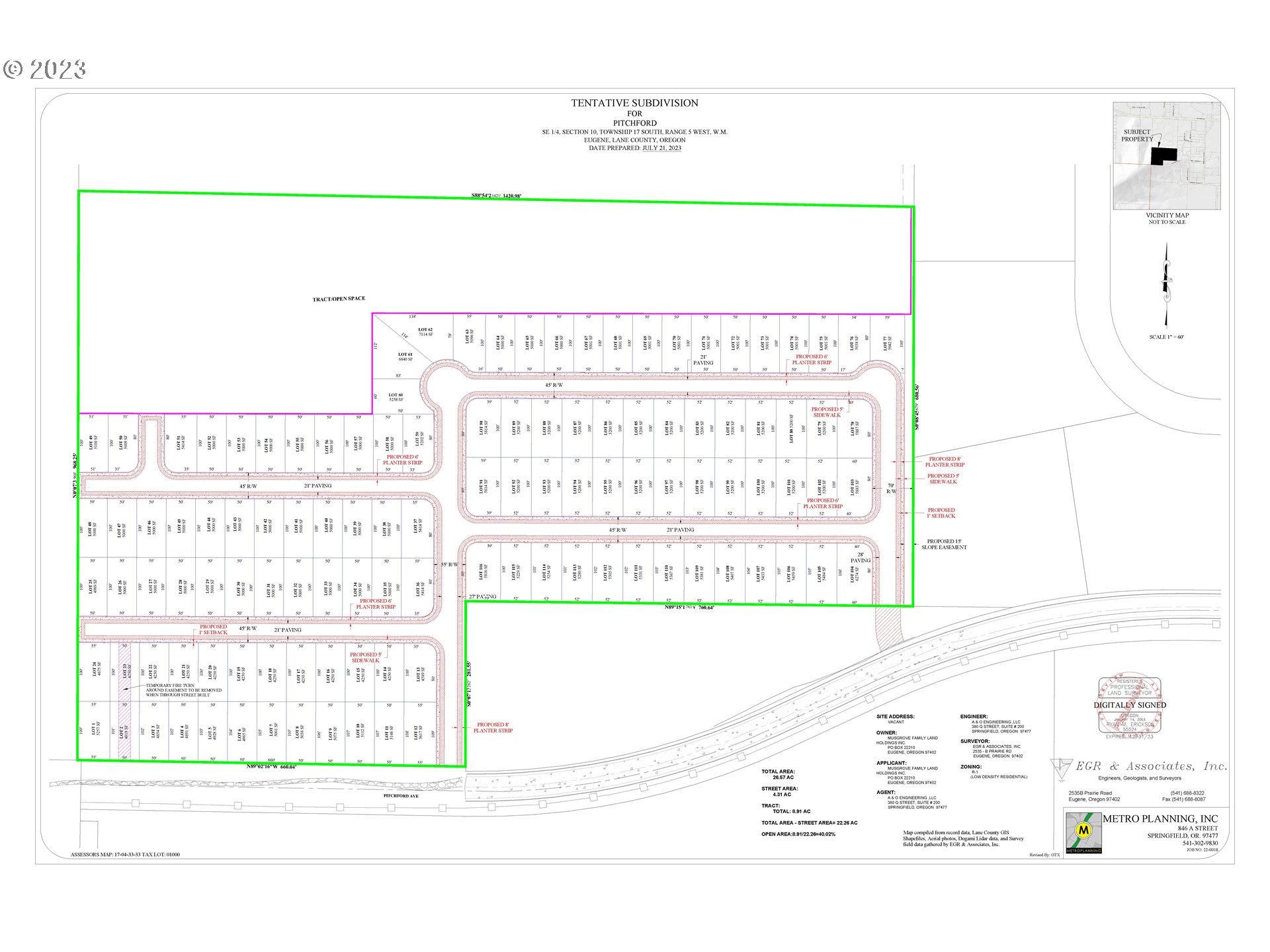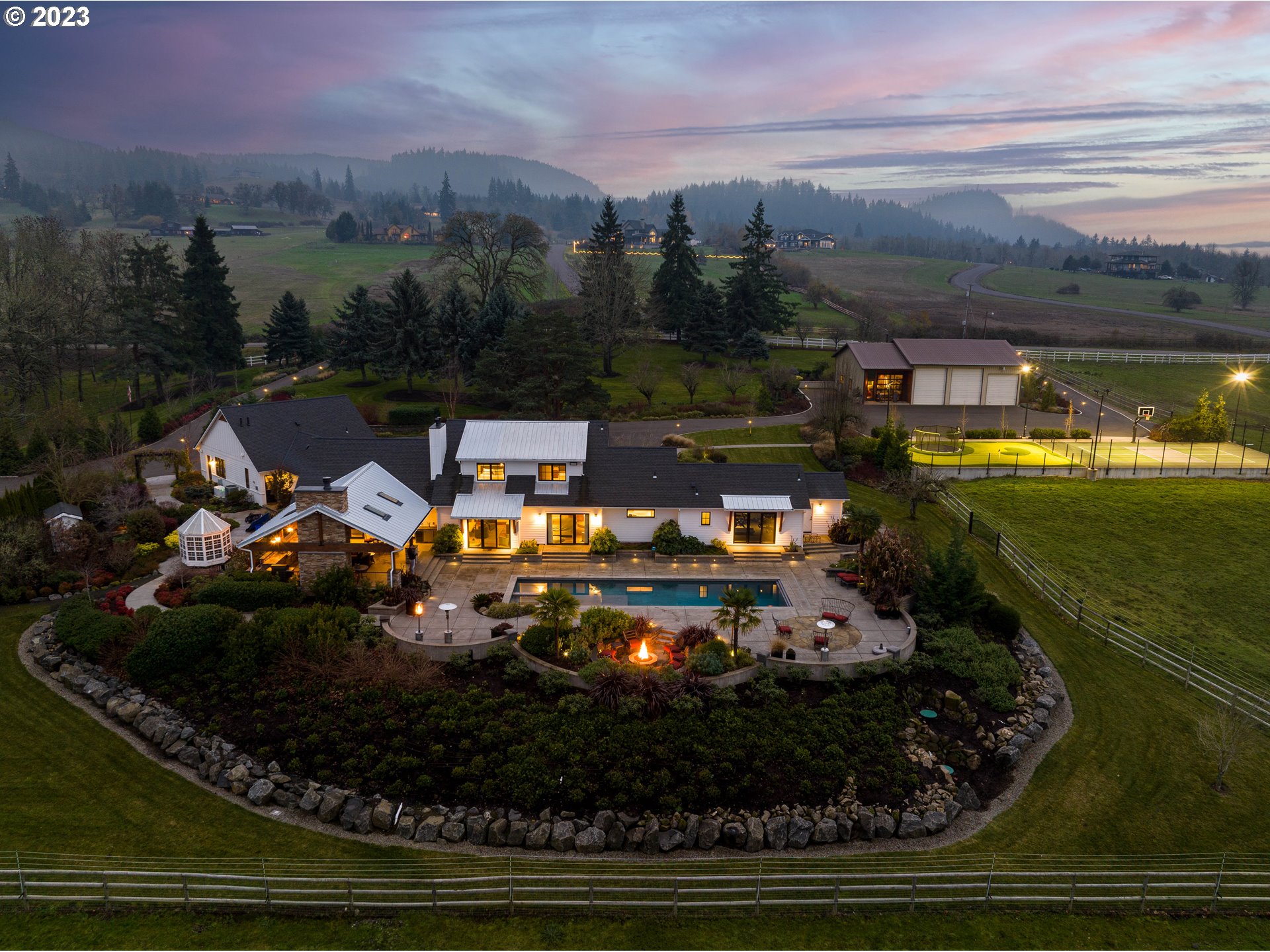Contact Us
Details
INVESTMENT ALERT!! Great Univerity housing prospect with 4 bedrooms a den/office that could be a small 5th bedroom and 3 full baths!! There is a large detached garage/shop with a separate alley access that would be great for storage, rec activity or maybe even an area to put an ADU or possible home business. The home is much bigger than it appears and is not stacked on top of other homes in its neighborhood! This is a charming 1920's home with an open concept and beautiful updates throughout. So much potential with this one, room to spread out spend time outdoors entertaining or in the garden! Plenty of upgraded add-ons with new hardie plank or similar ber cement product siding that was installed approx 3-4 yrs ago, new vinyl windows, a new gas furnace installed in 2011, new gas hot water heater 1 year ago, a newer a double level trex type deck as well. On main level there is a primary bedroom with an ensuite, and two other bedrooms with closets, however one is being utilized as an oce due to it's smaller size (8x9'7). There are 2 large bedrooms with an additional full bath on the upper level. One of the upstairs rooms is situated nicely to be a family or media room if not needed for a bedroom. Both Kitchen and bathrooms have been nicely remodeled, wood laminate floors on the lower level and carpeting on upper level. Fantastic outdoor living space with a bi-level covered deck, beautiful flagstone walkways, a dedicated garden with beautiful, raised beds. This home comes with a big bonus that is not always easy to find in town, a 25x32, 4 car garage/shop with plenty of room for storage above, it has dual alley access and ample space for large RV parking! Some of the pics attached to this listing are from spring/summer 2023.PROPERTY FEATURES
Room 4 Description : _4thBedroom
Room 5 Description : Den
Room 7 Description : _2ndBedroom
Room 8 Description : _3rdBedroom
Room 9 Description : DiningRoom
Room 10 Description : FamilyRoom
Room 11 Description : Kitchen
Room 12 Description : LivingRoom
Room 13 Description : PrimaryBedroom
Sewer : PublicSewer
Water Source : PublicWater
Parking Features : Driveway,OnStreet
4 Garage Or Parking Spaces(s)
Garage Type : Detached
Exterior Features:CoveredPatio,Deck,Fenced,Garden,RVParking,Yard
Exterior Description:CementSiding
Roof : Composition
Architectural Style : Stories2,Bungalow
Property Condition : UpdatedRemodeled
Listing Service : FullService
Heating : ForcedAir
Hot Water Description : Gas
Basement : CrawlSpace
Appliances : Dishwasher,FreeStandingRange,Island,Pantry
Window Features : DoublePaneWindows,VinylFrames
PROPERTY DETAILS
Street Address: 1955 W 12TH AVE
City: Eugene
State: Oregon
Postal Code: 97402
County: Lane
MLS Number: 24166439
Year Built: 1928
Courtesy of United Real Estate Properties
City: Eugene
State: Oregon
Postal Code: 97402
County: Lane
MLS Number: 24166439
Year Built: 1928
Courtesy of United Real Estate Properties
Similar Properties
$5,500,000
$4,750,000
4 bds
3 ba
2,337 Sqft
$4,350,000
4 bds
5 ba
3,987 Sqft










































 Courtesy of Terry Group Realty
Courtesy of Terry Group Realty
