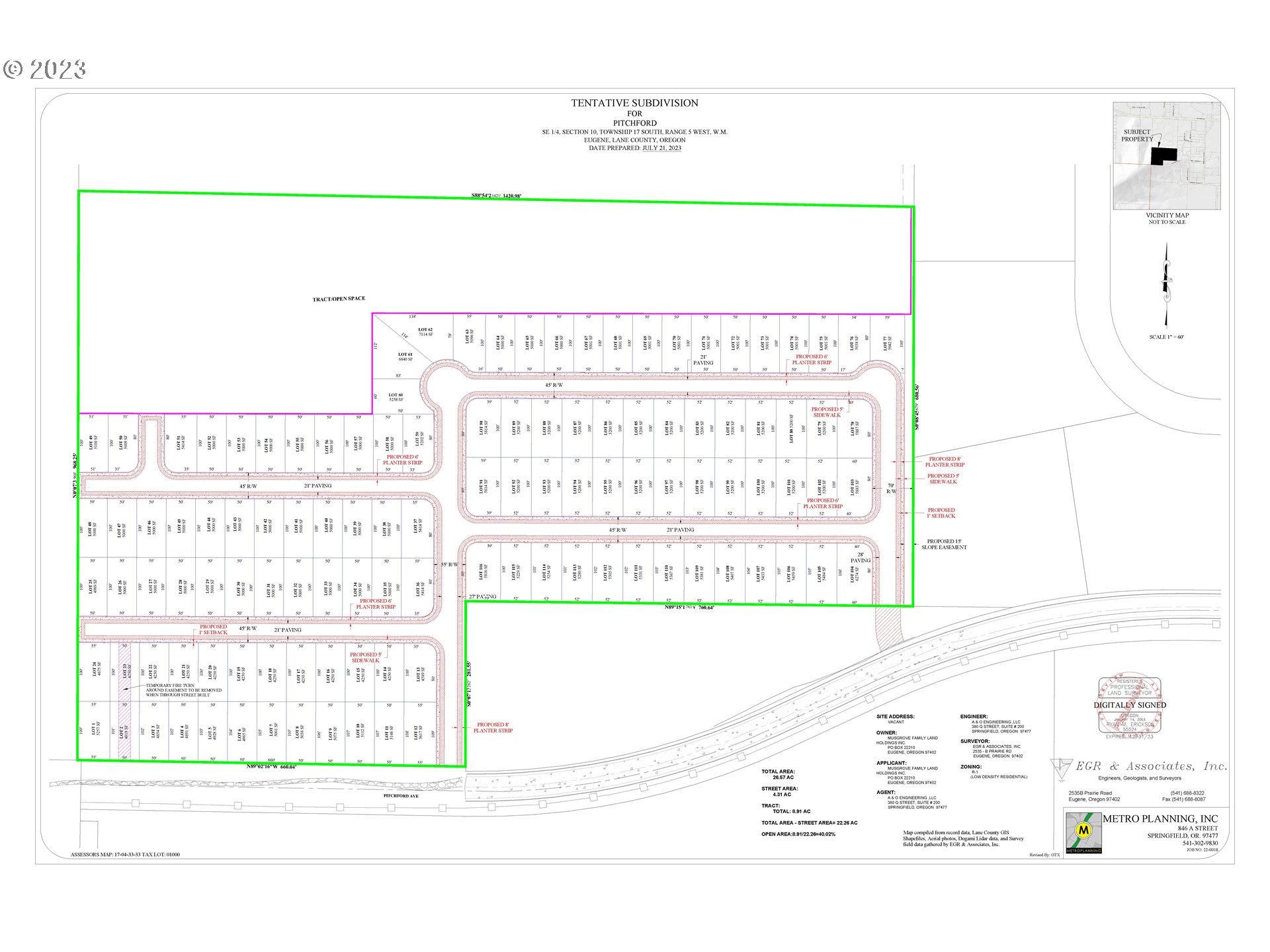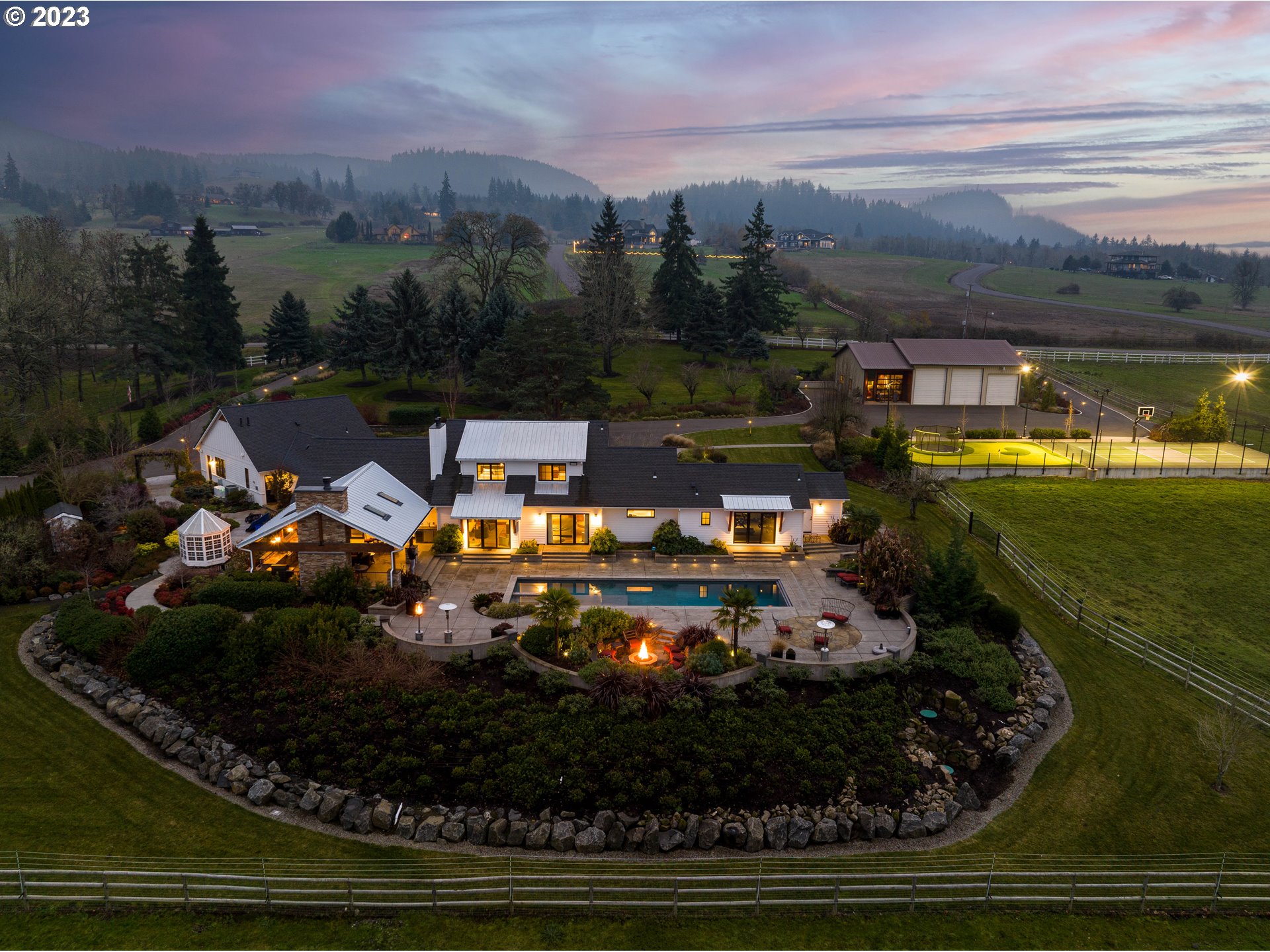Contact Us
Details
This Beautiful Home is Ready for its New Owners! Welcome to this Gorgeous, Lovingly Remodeled One Level Home with a New Ductless Heat Pump, Engineered Hardwood Floors throughout, New Quartz Countertops, and New Lights and Fixtures. Elegant, Large Corner Property with Gently Sloping wrap around Lawn and New Fence with a quaint Brick Wall that ensconces a large Courtyard, Goldfish Pond and Waterfall. This Custom Home is on the market for the first time and has been updated for your enjoyment while retaining it’s ’70’s charm. You’ll love the Custom Wood Built-ins that adorn the home. Your new Gourmet Kitchen has a Butler Pantry, New 5 Burner Thor Electric Range, new Stainless Steel Refrigerator, extensive Quartz Counters and abundant Custom Oak Cabinetry. You’ll be delighted with the large Primary Suite with a Dressing Area and Double Closets and Bath with its large Step Down Shower and private Courtyard via the new French Doors with Privacy Curtains. The hallway Bath has been completely a New Bathtub and Tub Surround, New Vanity with a gorgeous Granite Countertop and new floors and Wood Built-in.The large Living Room has a beautiful Wood Burning Fireplace, and Glass Slider to the back yard and Patio, and is adjacent to the Formal Dining Room. A Breakfast Nook sits beyond the Kitchen and the front Family Room which also has a Fireplace and Built-in and is just a step through the large new French Doors to the Patio and Courtyard with the Pond and Waterfall. Delight in catching glimpses of the Goldfish in the Pond under the Waterfall out the Kitchen window. Nice Laundry Room with Utility Sink and Freezer Space. Large semi-detached Two Car Garage with Workbench. Double Gated Boat or RV Parking area and a Pad for a Shed. New Fence, New Gutters, Lots of Storage! You’ll find serenity in the beautiful Back Yard and Garden area in this Fabulous Neighborhood. Agent is one of the owners of this Lovely Home.PROPERTY FEATURES
Room 7 Description : _2ndBedroom
Room 8 Description : _3rdBedroom
Room 9 Description : DiningRoom
Room 9 Features : Formal
Room 10 Description : FamilyRoom
Room 10 Features : FamilyRoomKitchenCombo,Fireplace,FrenchDoors,Patio
Room 11 Description : Kitchen
Room 11 Features : LShaped
Room 12 Description : LivingRoom
Room 12 Features : Fireplace
Room 13 Description : PrimaryBedroom
Room 13 Features : Bathroom,DressingRoom,FrenchDoors,Patio
Sewer : PublicSewer
Water Source : PublicWater
2 Garage Or Parking Spaces(s)
Garage Type : Detached
Accessibility Features: MinimalSteps,NaturalLighting,OneLevel
Exterior Features:Fenced,Patio,Porch,RVBoatStorage,WaterFeature,Yard
Exterior Description:BoardBattenSiding
Roof : Composition
Architectural Style : Stories1,CustomStyle
Property Condition : UpdatedRemodeled
Listing Service : FullService
Heating : Ceiling,Ductless
Hot Water Description : Electricity
Cooling : MiniSplit
Foundation Details : ConcretePerimeter
Fireplace Description : WoodBurning
2 Fireplace(s)
Basement : CrawlSpace
Appliances : ButlersPantry,FreeStandingRefrigerator,Quartz,RangeHood,StainlessSteelAppliance,WaterPurifier
Window Features : DoublePaneWindows,WoodFrames
PROPERTY DETAILS
Street Address: 271 KINGSBURY AVE
City: Eugene
State: Oregon
Postal Code: 97404
County: Lane
MLS Number: 24637422
Year Built: 1973
Courtesy of United Real Estate Properties
City: Eugene
State: Oregon
Postal Code: 97404
County: Lane
MLS Number: 24637422
Year Built: 1973
Courtesy of United Real Estate Properties

















































 Courtesy of Terry Group Realty
Courtesy of Terry Group Realty
