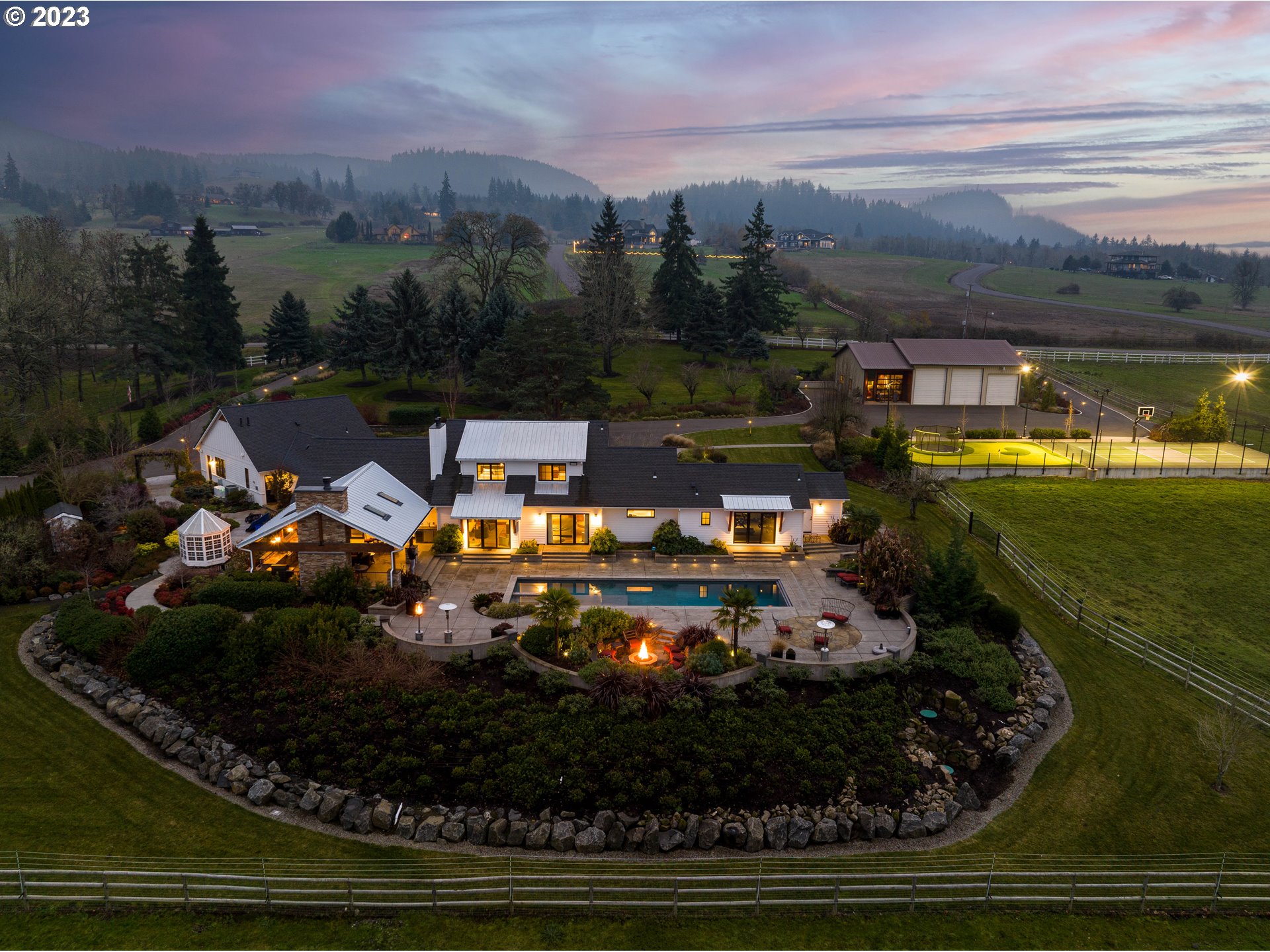Contact Us
Details
This beautifully maintained home offers modern living with a touch of elegance. The open-concept design seamlessly blends the living room, dining room, and kitchen into a spacious great room, perfect for both entertaining and everyday living. Vaulted ceilings and a cozy gas fireplace enhance the living area, while engineered hardwood floors add warmth and sophistication. The gourmet kitchen is a chef's delight, featuring sleek quartz countertops, stainless steel appliances, and an inviting eating bar. The adjacent dining room provides a perfect space for family meals and gatherings. The expansive primary suite is a true retreat, boasting soaring vaulted ceilings, a ceiling fan for added comfort, two generous walk-in closets, and a luxurious en-suite bathroom. Additional features include an inside laundry room for added convenience. Step outside through the sliding doors to a covered patio, ideal for outdoor relaxation, overlooking a fully fenced backyard with underground sprinklers, making lawn care a breeze. Located just minutes from a scenic bike path, Disk Golf Park, top-rated schools, shopping, parks, and public transportation, this home combines comfort and convenience in a highly desirable location.PROPERTY FEATURES
Room 4 Description : UtilityRoom
Room 7 Description : _2ndBedroom
Room 8 Description : _3rdBedroom
Room 9 Description : DiningRoom
Room 9 Features : SlidingDoors
Room 10 Description : FamilyRoom
Room 11 Description : Kitchen
Room 11 Features : Pantry
Room 12 Description : LivingRoom
Room 12 Features : FireplaceInsert
Room 13 Description : PrimaryBedroom
Room 13 Features : Bathroom,CeilingFan
Sewer : PublicSewer
Water Source : PublicWater
Parking Features : Driveway,OnStreet
2 Garage Or Parking Spaces(s)
Garage Type : Attached
Security Features : SecurityLights,SecuritySystemOwned
Accessibility Features: GarageonMain,GroundLevel,MainFloorBedroomBath,OneLevel,UtilityRoomOnMain
Exterior Features:CoveredPatio,Fenced,Garden,GasHookup,Porch,PublicRoad,RaisedBeds,Sprinkler,Yard
Exterior Description:LapSiding,Panel,WoodComposite
Lot Features: Level
Roof : Composition
Architectural Style : Stories1,Craftsman
Property Condition : Resale
Listing Service : LimitedService
Heating : ForcedAir
Hot Water Description : Electricity
Cooling : CentralAir,HeatPump
Foundation Details : ConcretePerimeter
Fireplace Description : Gas
1 Fireplace(s)
Basement : CrawlSpace
Appliances : Dishwasher,Disposal,FreeStandingRange,FreeStandingRefrigerator,Island,Microwave,Pantry,PlumbedForIceMaker,Quartz,StainlessSteelAppliance
Window Features : DoublePaneWindows,VinylFrames
PROPERTY DETAILS
Street Address: 3684 PHANTOM WAY
City: Eugene
State: Oregon
Postal Code: 97402
County: Lane
MLS Number: 24249154
Year Built: 2017
Courtesy of United Real Estate Properties
City: Eugene
State: Oregon
Postal Code: 97402
County: Lane
MLS Number: 24249154
Year Built: 2017
Courtesy of United Real Estate Properties
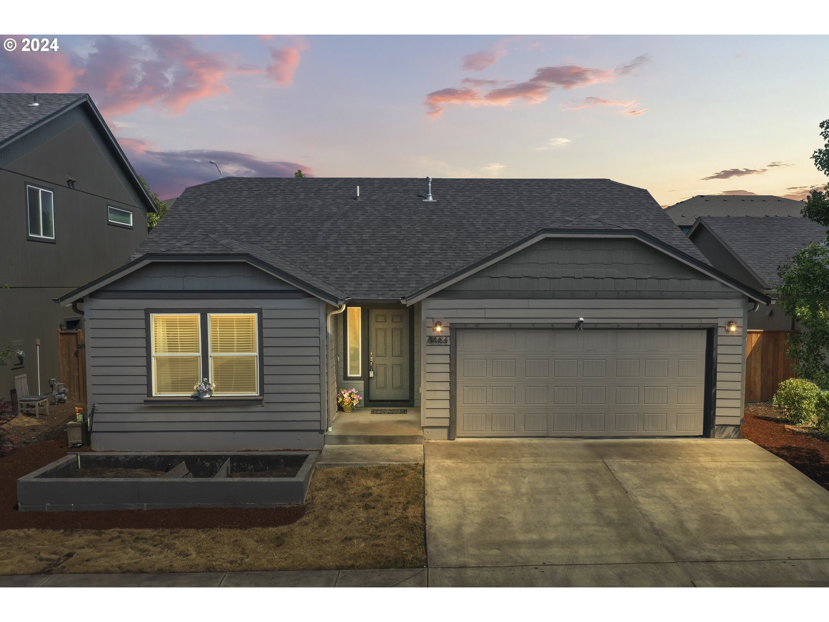















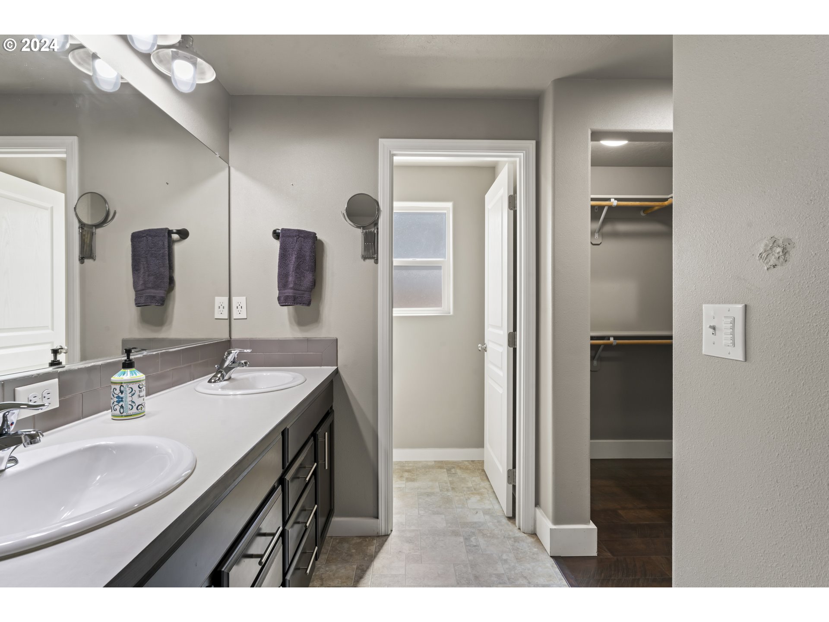
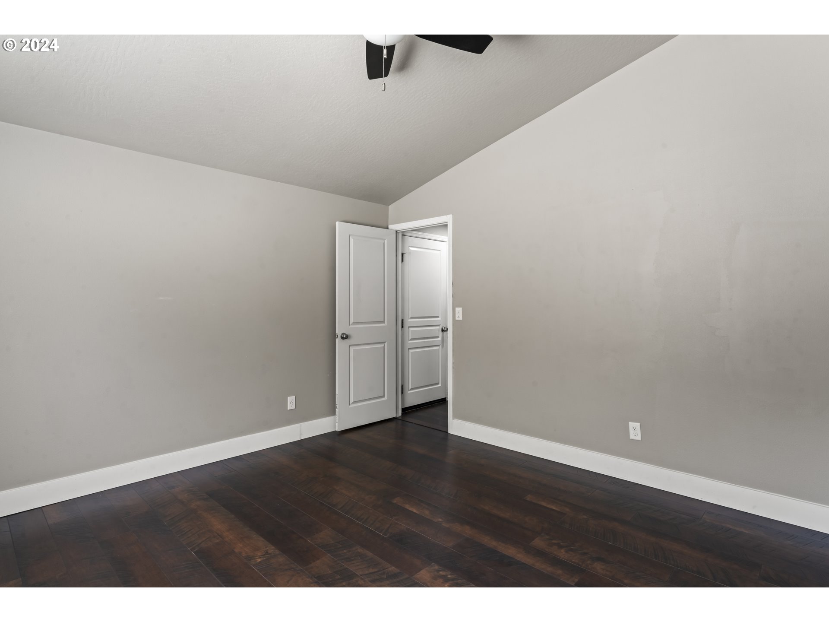

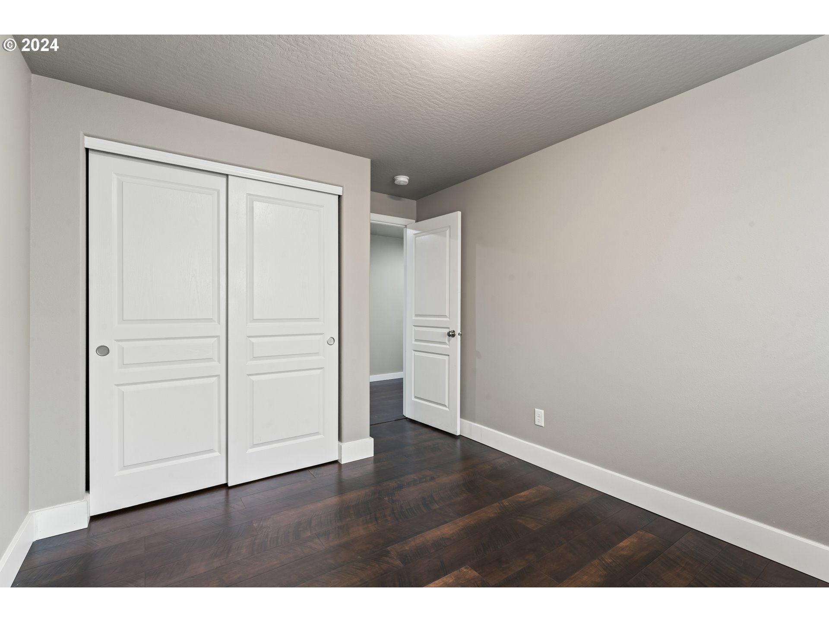

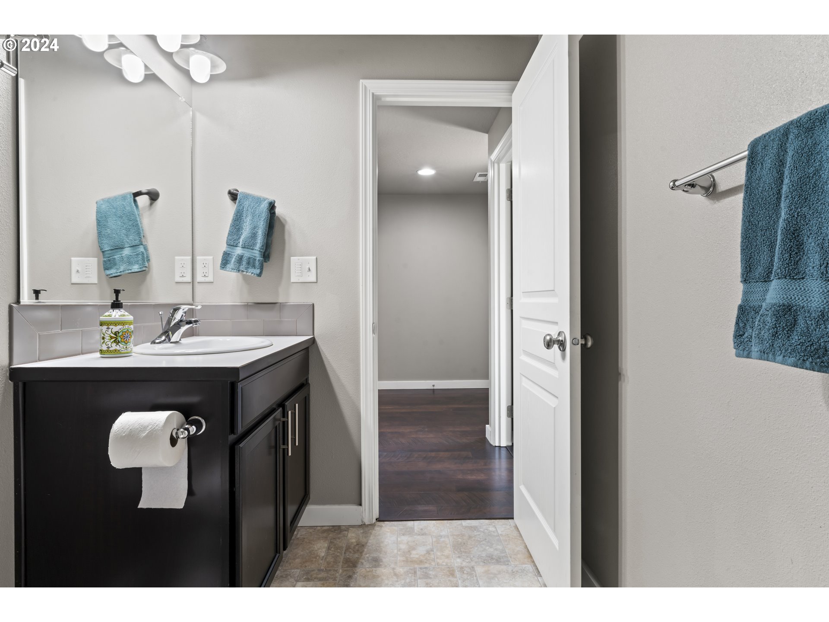





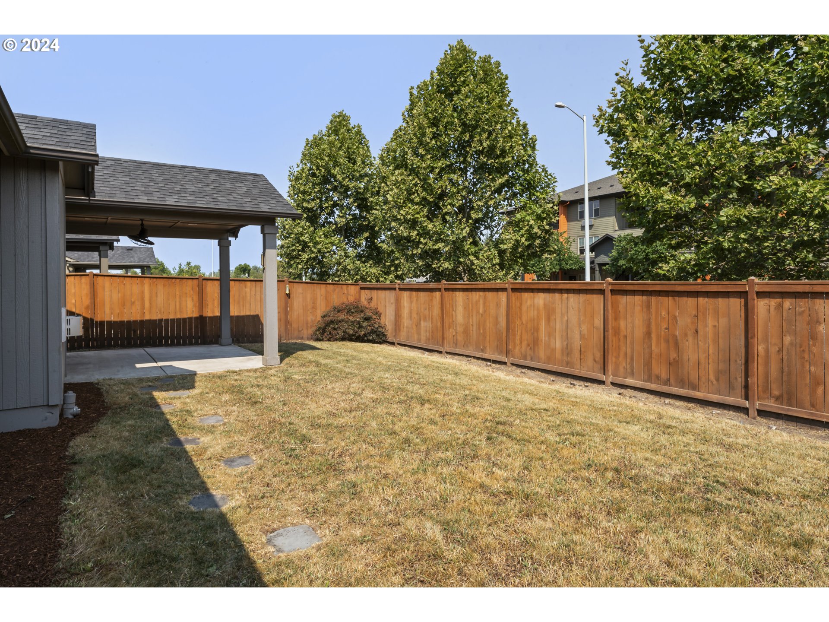




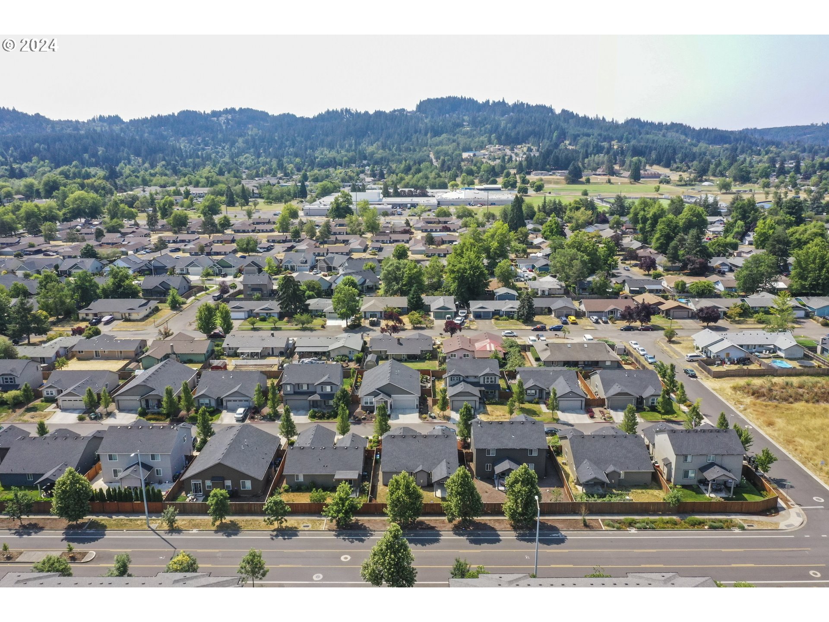






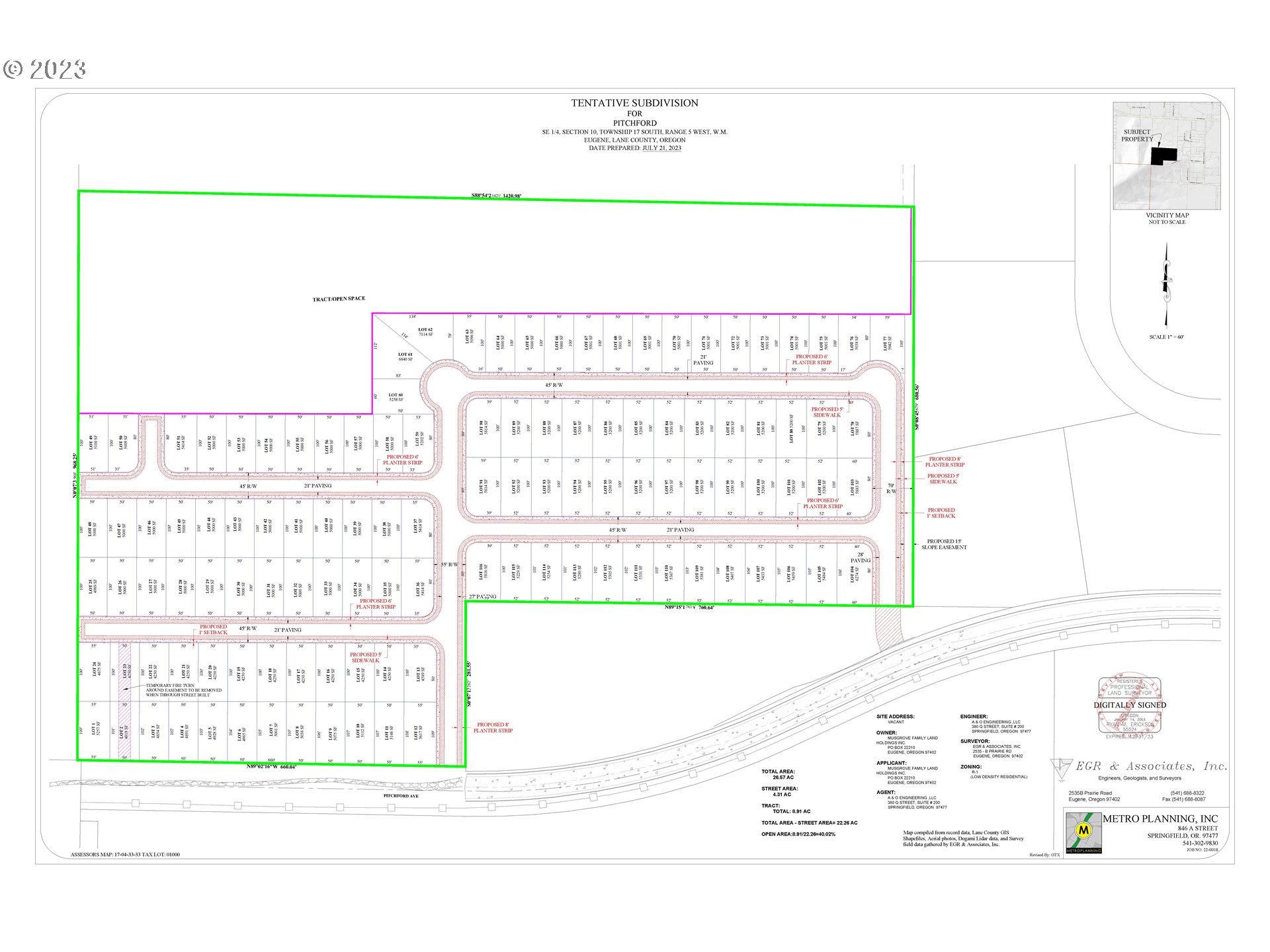
 Courtesy of Terry Group Realty
Courtesy of Terry Group Realty
