Contact Us
Details
Discover your new manufactured home situated on a sprawling 10 acres complete with a pond. This residence boasts the solar power, and 1 year old roof! It has three bedrooms and two full bathrooms, ready to welcome its new owners. The expansive front deck invites you into a living room adorned with vaulted ceilings. The home is designed with large windows to bathe the interior in natural light. An open floor plan seamlessly connects the living room, dining area, and kitchen, creating a central hub for family gatherings. Both the dining area and kitchen also feature vaulted ceilings, floor and backsplash tiles, with the kitchen offering an island and all stainless steel with black trim appliances included. Adjacent to the kitchen is a laundry room with washer / dryer on tile floor with an exterior door leading to the backyard. On one end of this ranch-style home are two bedrooms and a full bathroom with a shower-tub combo. The master bedroom, situated on the opposite end, includes a walk-in closet, ceiling fan, and laminate wood flooring. Its master bathroom presents a double vanity, a deep soaker tub with a shower, a bench storage seat, tile walls and flooring. While the home lacks a basement, it does have a crawl space, plus it compensates with a 50' x 30' detached garage/storage building, featuring pull-through tandem parking, an additional tandem parking space, a work area, and a room prepped for an unfinished bathroom. The building's exterior requires some repairs. The property features an extensive yard, with a neighbor who maintains the pasture, mows, and bales hay for their cattle, keeping them on the fenced back acreage. A survey is available for this property and is offered for sale "As Is." The garage needs to be finished and buyers will make no repairs. This property has been surveyed, staked, and recorded. Come and make this property your own!PROPERTY FEATURES
Water Source :
Private
Sewer System :
Private Sewer
Parking Features :
Garage On Property : Yes.
Garage Spaces:
2
Roof :
Composition
Age Description :
21-30 Years
Heating :
Forced Air
Cooling :
Electric
Construction Materials :
Frame
Floor Plan Features :
Ranch
Above Grade Finished Area :
1411
S.F
PROPERTY DETAILS
Street Address: 5043 Gray Fox Drive
City: Florence
State: Missouri
Postal Code: 65329
County: Morgan
MLS Number: 2493604
Year Built: 2003
Courtesy of RE/MAX Central
City: Florence
State: Missouri
Postal Code: 65329
County: Morgan
MLS Number: 2493604
Year Built: 2003
Courtesy of RE/MAX Central
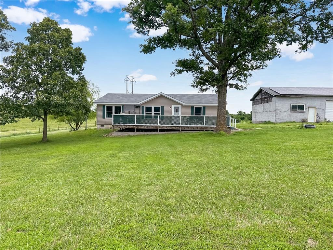
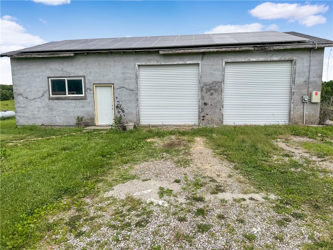
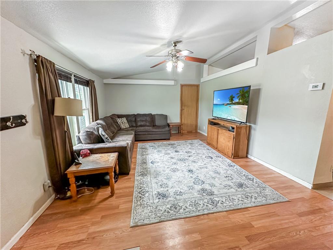
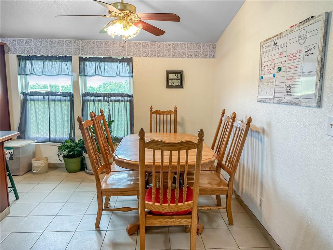
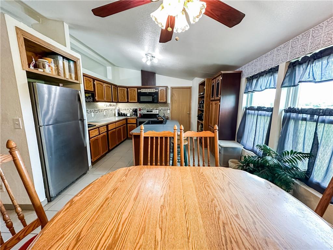
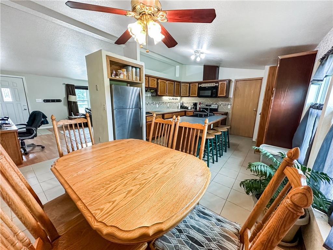
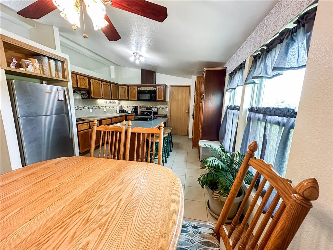
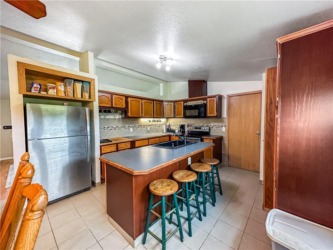
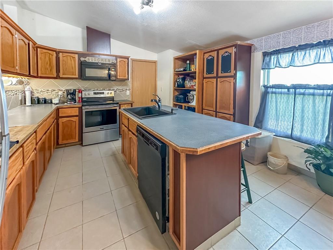
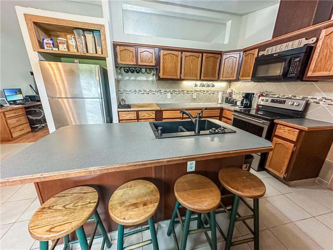
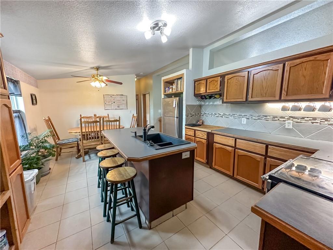
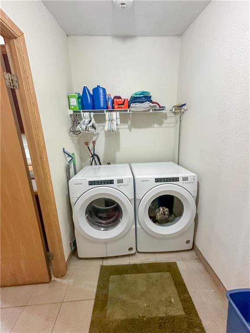
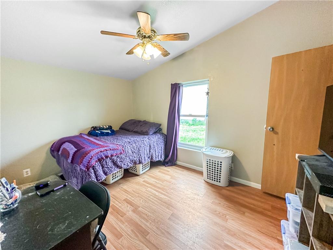
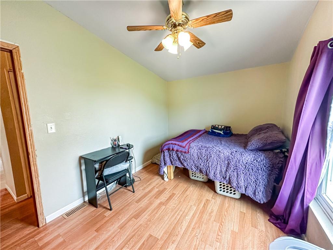
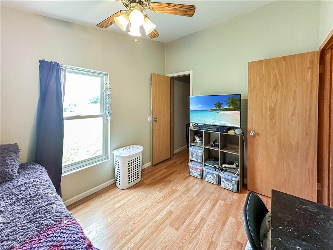
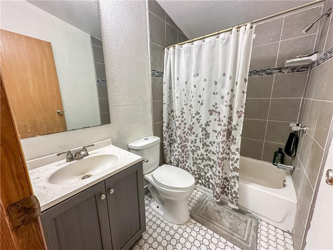
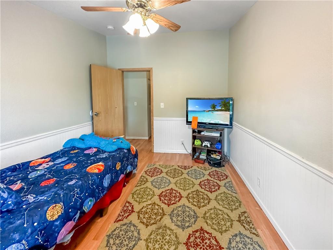
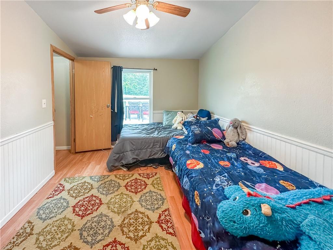
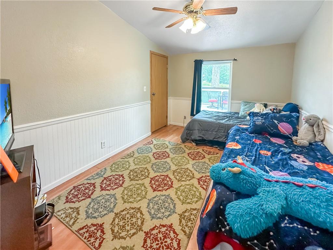
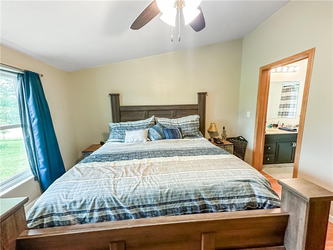
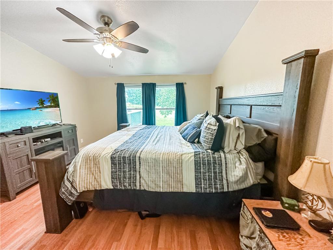
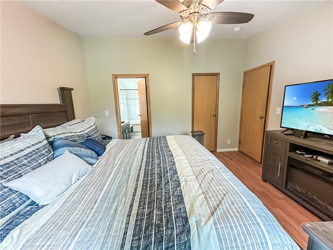
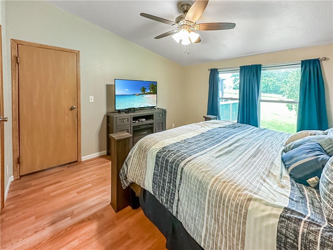
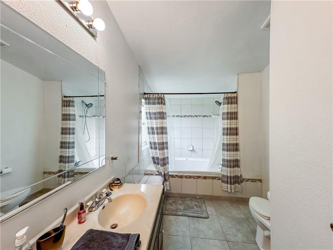
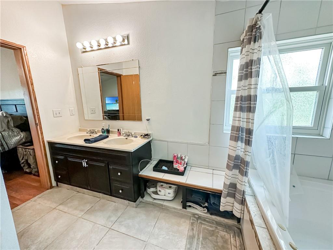
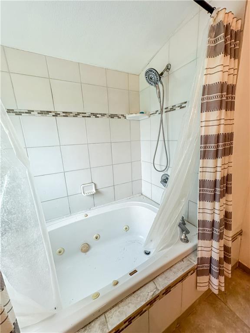
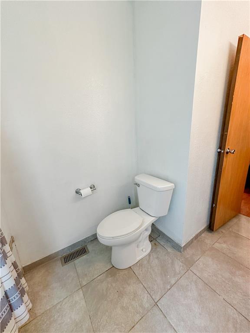
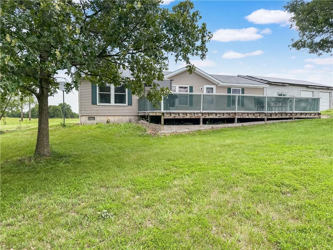
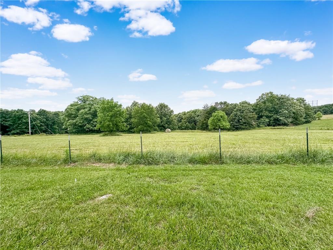
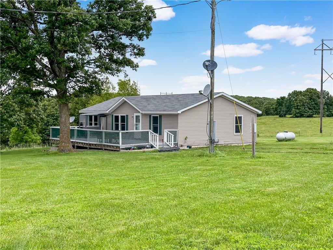
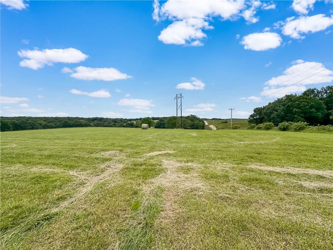
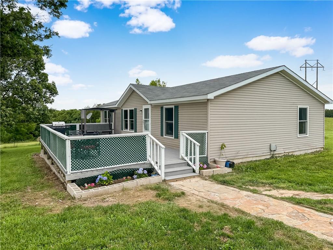
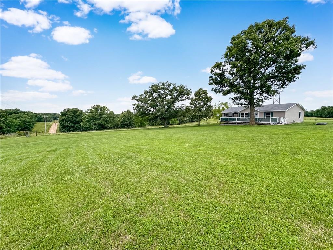
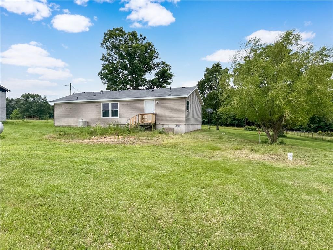
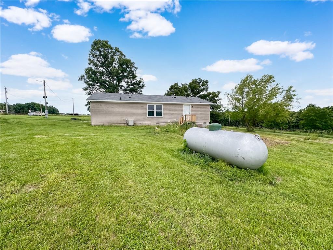
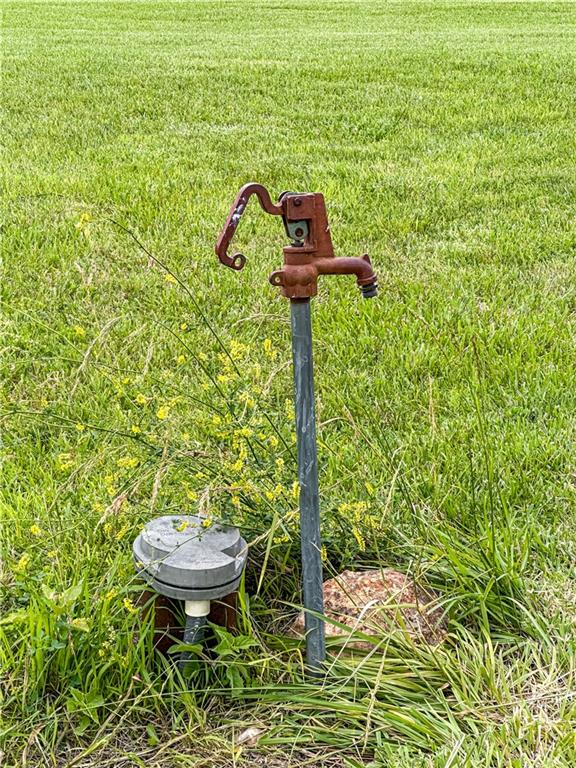
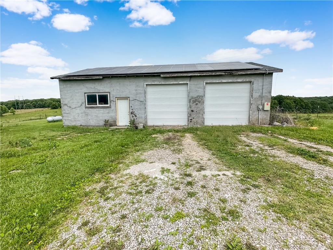
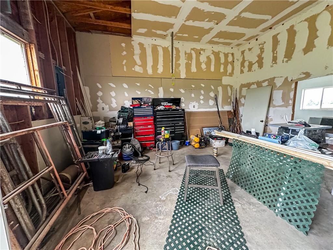
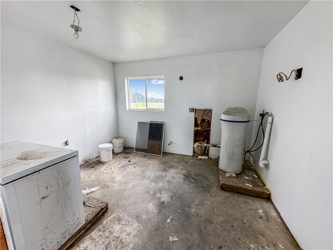

 Courtesy of Century 21 Landmark Realty
Courtesy of Century 21 Landmark Realty
