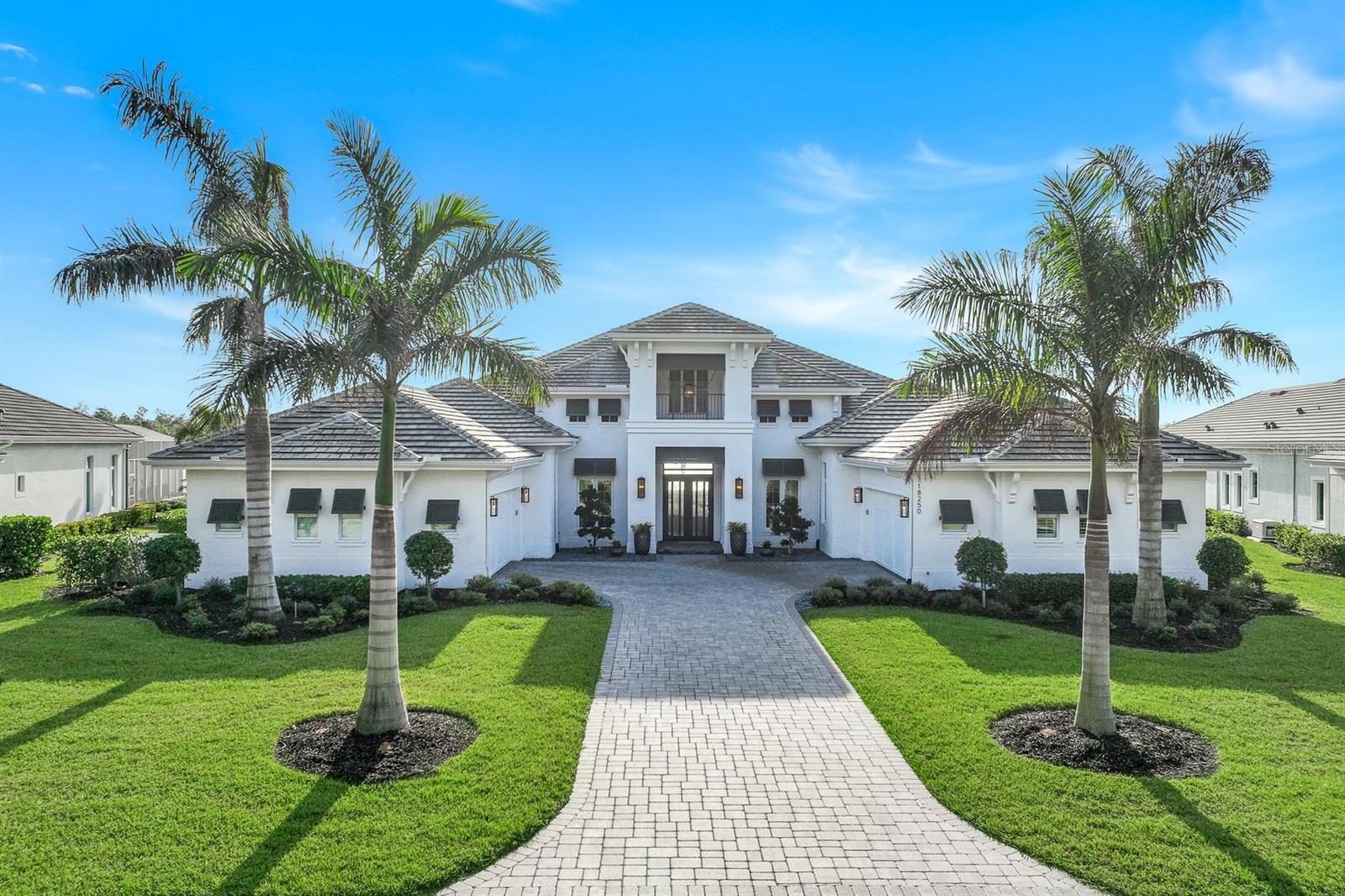Contact Us
Details
This spacious and popular Marsala model floor-plan home is located in Arborwood Preserve, one of the area’s premiere resort lifestyle gated communities. The neighborhood is not in a flood zone, does not require flood insurance and has never lost power during any storm since it was built. The Marsala model is prized for its spacious kitchen with thoughtful layout that overlooks the back lanai. BRAND NEW kitchen and laundry appliance suite installed as of 01/21/2025. Situated on a premium lake front lot, you'll love the feeling of complete privacy and incredible sunset views. The home features three bedrooms, three bathrooms and a porcelain tiled den/office. A guest room is complete with its own ensuite to offer guest or family privacy. Its many upgrades include; easy to use accordion storm shutters, glass shower door in second en-suite, pendant lighting above the kitchen island, beautiful tile backsplash, added cabinets and a granite countertop utility sink in the laundry room, Simply-Safe alarm system among others. There is plenty of room in the backyard to add the pool or caged lanai of your dreams. Only occupied seasonally, this impeccably maintained home is as good as new! The Town Center and all the amenities are within a short walk away. Offering a resort style pool, bar/restaurant, complimentary coffee room, fitness center, yoga studio, card rooms theater and art studio. Lighted bocce ball, pickle ball and clay tennis courts will keep you active. You'll live everyday like you're on vacation! Close proximity to RSW Airport, spring training parks, dining, shopping and entertainment. You'll want to see this home in person to appreciate all it has to offer.PROPERTY FEATURES
Bedroom Features: First Floor Bedroom, Master BR Ground, Split Bedrooms
DiningRoom Features: Breakfast Bar, Dining - Living
Kitchen Description: Island, Walk-In Pantry
Additional Rooms: Den - Study, Laundry in Residence, Screened Lanai/Porch
Pets Allowed : Limits
Irrigation Source: Central
Maintenance : Irrigation Water, Lawn/Land Maintenance, Legal/Accounting, Manager, Master Assn. Fee Included, Pest Control Exterior, Rec Facilities, Security, Street Lights
Water Source : Central
Community Features: Clubhouse, Pool, Fitness Center, Restaurant, Sidewalks, Street Lights, Tennis Court(s), Gated
Association Amenities: Bocce Court, Clubhouse, Pool, Community Room, Fitness Center, Hobby Room, Internet Access, Library, Pickleball, Restaurant, Sidewalk, Streetlight, Tennis Court(s), Theater, Underground Utility
Parking Features: Driveway Paved, Attached
2 Parking Spaces
2 Garage Spaces
Security Features : Security System, Smoke Detector(s), Gated Community
Storm Protection : Shutters - Manual
Exterior Features: Screened Lanai/Porch
Lot Features : Irregular Lot
Patio And Porch Features : Patio
Roof : Tile
Architectural Style : Ranch, Single Family
Structure Type : House
Equipment:Auto Garage Door, Dishwasher, Disposal, Dryer, Microwave, Range, Refrigerator/Freezer, Refrigerator/Icemaker, Security System, Self Cleaning Oven, Smoke Detector, Washer
MDP-3
Pool Features:Community
Cooling: Ceiling Fan(s), Central Electric
Heating : Central Electric
Construction Materials: Concrete Block, Stucco
Foundation Details: Concrete Block
Appliances : Dishwasher, Disposal, Dryer, Microwave, Range, Refrigerator/Freezer, Refrigerator/Icemaker, Self Cleaning Oven, Washer
Equipment : Auto Garage Door, Dishwasher, Disposal, Dryer, Microwave, Range, Refrigerator/Freezer, Refrigerator/Icemaker, Security System, Self Cleaning Oven, Smoke Detector, Washer
Windows Features: Window Coverings
Flooring : Carpet, Tile
Levels : 1
LaundryFeatures : Laundry in Residence, Laundry Tub
Building Features : DSL/Cable Available
Building Description : 1 Story/Ranch
Interior Features: Built-In Cabinets, Foyer, Laundry Tub, Pantry, Smoke Detectors, Walk-In Closet(s), Window Coverings
Other Structures: Tennis Court(s)
PROPERTY DETAILS
Street Address: 11588 Shady Blossom DR
City: Fort Myers
State: Florida
Postal Code: 33913
County: Lee
MLS Number: 224055133
Year Built: 2018
Courtesy of Premiere Plus Realty Company
City: Fort Myers
State: Florida
Postal Code: 33913
County: Lee
MLS Number: 224055133
Year Built: 2018
Courtesy of Premiere Plus Realty Company



















































 Courtesy of Premiere Plus Realty Company
Courtesy of Premiere Plus Realty Company
