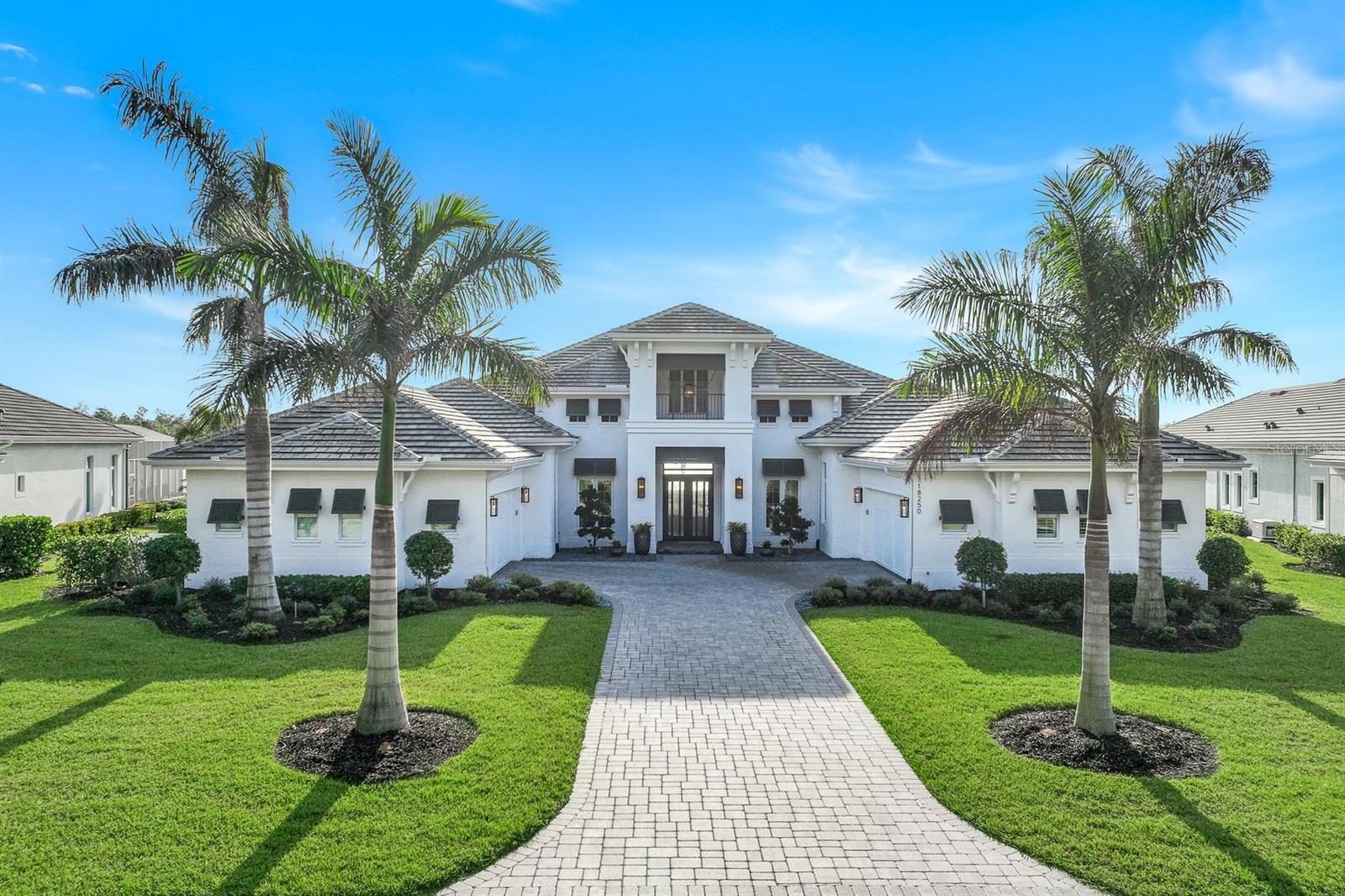Contact Us
Details
Welcome to your dream home in the highly desirable Gateway area! This 4-bedroom + Den, 3-bathroom home with a 2-car garage offers an exceptional backyard sanctuary. 2500+ sq ft and situated on a spacious lot, the home features a stunning outdoor oasis with a preserve and lake just beyond your yard, complete with a scenic bike path. Step outside to your oversized pool with a new electric heater for year-round comfort. The pool area also includes a child safety gate, ensuring peace of mind. Indoors, the open floor plan offers beautiful views of the pool and backyard from the den, dining room, and living room. Thoughtful upgrades include elegant marble window sills and wood-finished plantation shutters, adding timeless charm throughout the home. This home combines tranquility with unbeatable convenience. Located minutes from the airport, I-75, and Gateway’s amenities, you’ll have quick access to gas stations, restaurants, shops, and more. Furniture is also available, making this a truly turnkey opportunity. Additionally this home includes a tile roof (2020) and a high-efficiency Rheem 16 SEER 5-ton A/C unit (2019). This home has been meticulously maintained and is ready for you to enjoy. Don’t miss out—schedule your showing today and make this backyard oasis your own!PROPERTY FEATURES
DiningRoom Features: Breakfast Bar, Dining - Family, Formal
Additional Rooms: Den - Study, Family Room, Guest Bath, Guest Room, Home Office, Laundry in Residence, Screened Lanai/Porch
Pets Allowed : Yes
Irrigation Source: Central
Maintenance : Street Lights, Street Maintenance
Water Source : Central
Community Features: Pool, Dog Park, Tennis Court(s)
Association Amenities: Basketball Court, Barbecue, Bike And Jog Path, Pool, Dog Park, Tennis Court(s)
Parking Features: Driveway Paved, Attached
2 Parking Spaces
2 Garage Spaces
Security Features : Smoke Detector(s)
Exterior Features: Screened Lanai/Porch
Lot Features : Regular
Patio And Porch Features : Deck
Roof : Tile
Road Frontage Type : Paved
Architectural Style : Ranch, Single Family
Structure Type : House
Equipment:Auto Garage Door, Dishwasher, Disposal, Dryer, Microwave, Range, Refrigerator/Freezer, Refrigerator/Icemaker, Smoke Detector, Washer
PUD
Pool Features:Community, Below Ground, Electric Heat
Cooling: Ceiling Fan(s), Central Electric
Heating : Central Electric
Construction Materials: Concrete Block, Stucco
Foundation Details: Concrete Block
Interior Features: Custom Mirrors, Laundry Tub, Pantry, Smoke Detectors, Walk-In Closet(s), Window Coverings
Building Description : 1 Story/Ranch
Building Features : DSL/Cable Available
Appliances : Dishwasher, Disposal, Dryer, Microwave, Range, Refrigerator/Freezer, Refrigerator/Icemaker, Washer
Equipment : Auto Garage Door, Dishwasher, Disposal, Dryer, Microwave, Range, Refrigerator/Freezer, Refrigerator/Icemaker, Smoke Detector, Washer
Windows Features: Window Coverings
Flooring : Carpet, Laminate, Tile
Levels : 1
LaundryFeatures : Laundry in Residence, Laundry Tub
Other Structures: Tennis Court(s)
PROPERTY DETAILS
Street Address: 12802 Vista Pine CIR
City: Fort Myers
State: Florida
Postal Code: 33913
County: Lee
MLS Number: 225002813
Year Built: 2001
Courtesy of Premiere Plus Realty Company
City: Fort Myers
State: Florida
Postal Code: 33913
County: Lee
MLS Number: 225002813
Year Built: 2001
Courtesy of Premiere Plus Realty Company














































 Courtesy of Premiere Plus Realty Company
Courtesy of Premiere Plus Realty Company
