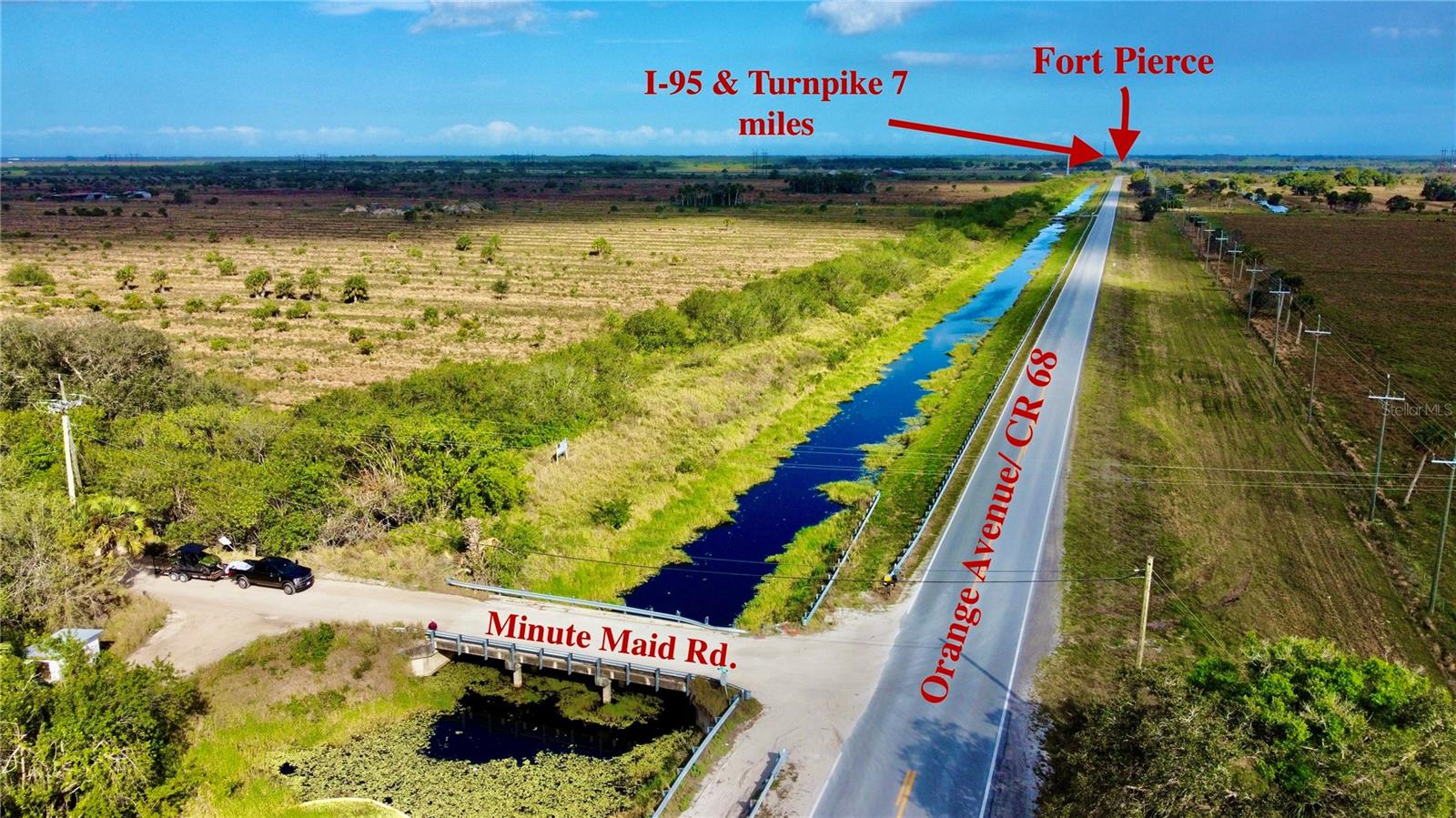Contact Us
Details
This popular Bayside model is loaded with upgrades. This home features 9'4'' ceilings throughout, 8 foot doors, 42 inch white shaker cabinets with crown, light rail and soft close doors and drawers. This home also includes granite countertops in kitchen and baths, big baseboard, oversized tile in the showers to the ceiling, plank tile throughout the home (no carpet), frameless glass shower enclosure in the master, stacked stone on the exterior and stainless steel appliances including the fridge in the kitchen.PROPERTY FEATURES
Rooms Great
Master Bedroom/Bathroom : Dual Sinks,Mstr Bdrm - Ground,Separate Shower
Pets Allowed :
Utilities : Cable,Electric,Septic,Well Water
Subdiv.Amenities : None
Parking : Drive - Circular,Garage - Attached
Garage Spaces : 2.00
Covered Spaces : 2.00
Lot Description : < 1/4 Acre
Zoning : RS-4Co
Heating : Central
Cooling : Central
Construction : Block,CBS
Roof : Comp Shingle
Interior Features : Kitchen Island,Pantry,Walk-in Closet
Flooring : Tile
Furnished : Unfurnished
Dining Area : Breakfast Area
Appliances/Equipment Included : Auto Garage Open,Dishwasher,Disposal,Microwave,Range - Electric,Refrigerator,Smoke Detector,Storm Shutters,Washer/Dryer Hookup,Water Softener-Owned
SqFt Source : Floor Plan
Geo Area : SL08
Living Area : 1500.00 S.F
PROPERTY DETAILS
Street Address: 6505 Salerno Road
City: Fort Pierce
State: Florida
Postal Code: 34951
County: St. Lucie
MLS Number: 11036875
Year Built: 2025
Courtesy of Charles Rutenberg Realty FTL
City: Fort Pierce
State: Florida
Postal Code: 34951
County: St. Lucie
MLS Number: 11036875
Year Built: 2025
Courtesy of Charles Rutenberg Realty FTL






















 Courtesy of RE/MAX Masterpiece Realty
Courtesy of RE/MAX Masterpiece Realty
