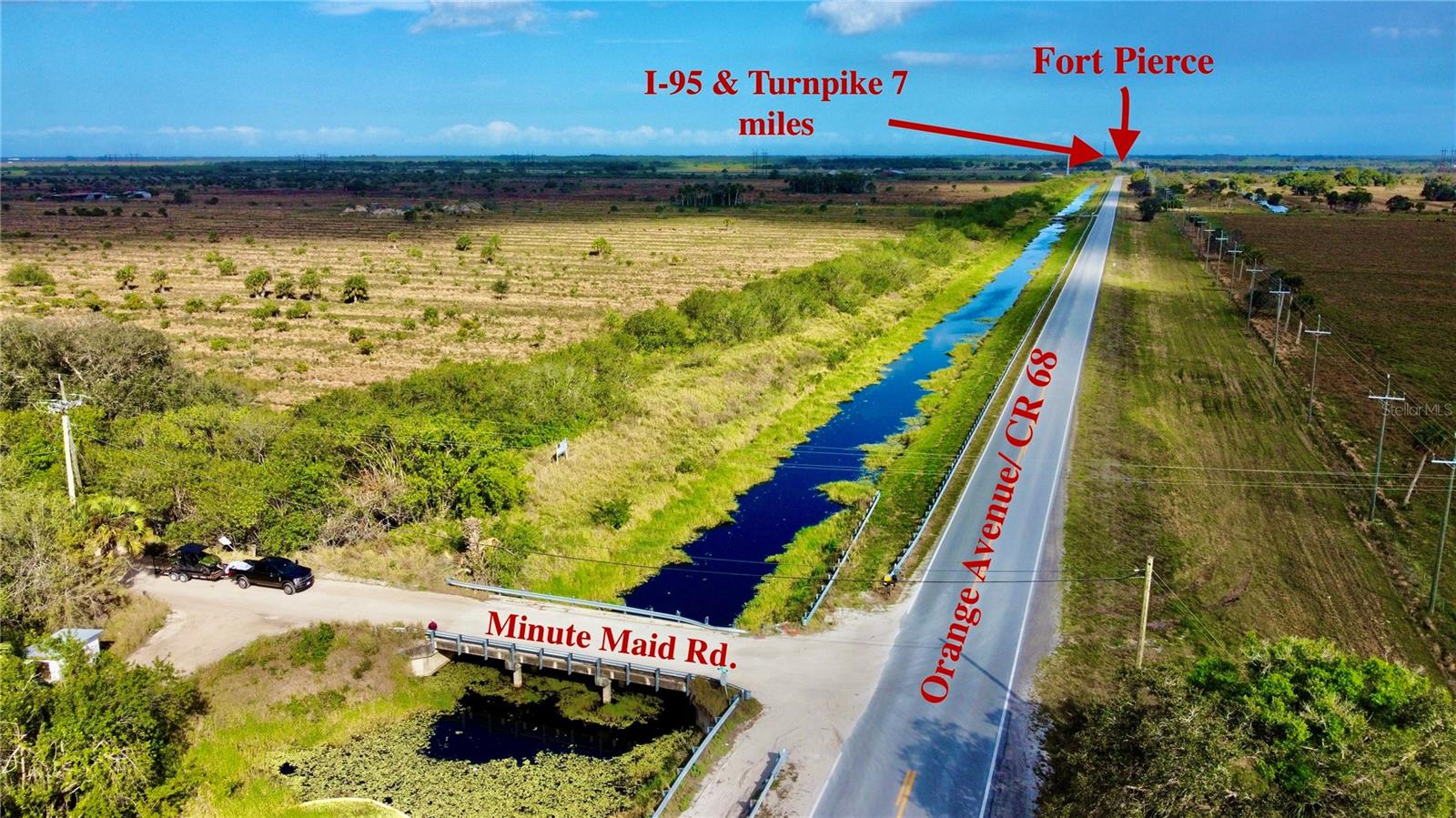Contact Us
Details
Welcome to this exquisite, completely renovated home located in one of the most sought-after gated communities. Nestled on the 9th hole of a the golf course, this 5-bedroom, 5-bathroom estate offers a perfect blend of luxury, comfort, and breathtaking views. Step inside to discover an open-concept floor plan that is ideal for both everyday living and entertaining. The spacious living areas are bathed in natural light, highlighting the home's top-of-the-line finishes, including tile floors, custom cabinetry, and designer fixtures. The gourmet kitchen is a chef's dream, featuring high-end appliances, a large island, and plenty of storage space.PROPERTY FEATURES
Rooms Cabana Bath,Convertible Bedroom,Den/Office,Family
Master Bedroom/Bathroom : 2 Master Baths,2 Master Suites,Dual Sinks,Mstr Bdrm - Ground,Separate Shower
Pets Allowed :
Pets Restrictions : No Restrictions
Utilities : Cable,Public Sewer,Septic,Underground
Maintenance Fee Incl : Cable,Master Antenna/TV,Sewer,Water
Subdiv.Amenities : Clubhouse,Golf Course
Parking : 2+ Spaces,Drive - Decorative,Garage - Attached
Garage Spaces : 2.00
Covered Spaces : 2.00
Security : Gate - Manned
Exterior Features : Auto Sprinkler,Covered Patio,Open Balcony,Open Patio,Room for Pool
Lot Description : Corner Lot
View : Golf,Pond
Zoning : Residential
Heating : Central
Cooling : Central
Construction : Frame,Stucco
Roof : Metal
Interior Features : Built-in Shelves,Closet Cabinets,Ctdrl/Vault Ceilings,Custom Mirror,Decorative Fireplace,Foyer,French Door,Kitchen Island,Pantry,Split Bedroom,Upstairs Living Area,Walk-in Closet,Wet Bar
Flooring : Ceramic Tile,Vinyl Floor
Furnished : Unfurnished
Window Treatments : Impact Glass
Dining Area : Dining Family,Dining-Living,Formal
Appliances/Equipment Included : Auto Garage Open,Cooktop,Dishwasher,Disposal,Fire Alarm,Ice Maker,Range - Electric,Refrigerator,Smoke Detector
SqFt Source : Floor Plan
Geo Area : SL08
Living Area : 3573.00 S.F
PROPERTY DETAILS
Street Address: 9604 Knollwood Lane Lane
City: Fort Pierce
State: Florida
Postal Code: 34950
County: St. Lucie
MLS Number: 11035426
Year Built: 1990
Courtesy of Coldwell Banker Realty
City: Fort Pierce
State: Florida
Postal Code: 34950
County: St. Lucie
MLS Number: 11035426
Year Built: 1990
Courtesy of Coldwell Banker Realty



 Courtesy of RE/MAX Masterpiece Realty
Courtesy of RE/MAX Masterpiece Realty
