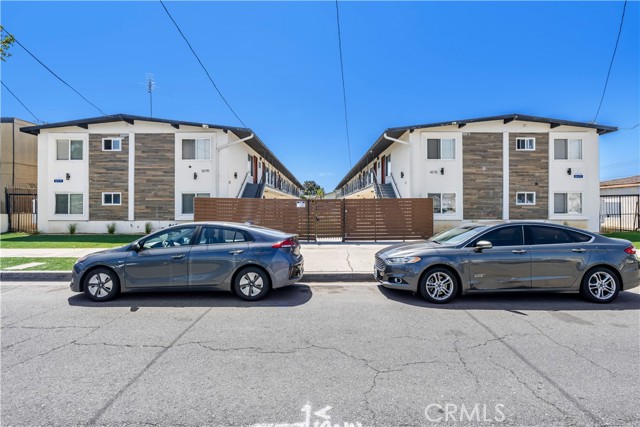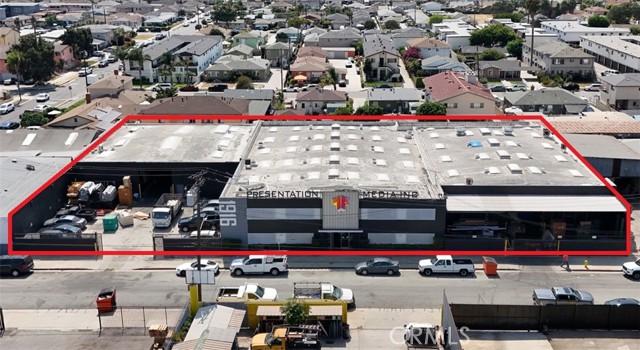Contact Us
Details
Move-in Ready, updated 2005 townhome in gated planned community well-positioned near conveniently located guest parking. The home boasts high ceilings, loads of natural light, a well-positioned balcony, laminate wood flooring, recessed lights and an open floor plan. You will love the layout of this residence; at entry level there is a primary suite w/access to your enclosed backyard and a separate inviting entry so perfect for your use as a bedroom or as an office or guest space. The main level includes a spacious living room & den area open to a dining area w/an upper level balcony and view of entrance to the community; guest bath is also conveniently located on this level; enjoy cooking and entertaining in an updated kitchen w/lots of counter space and a lot of wood cabinets & storage space, a double sink w/elegant Palladian windows, stainless steel refrigerator, white microwave, stove & dishwasher and a closeted laundry w/washer and dryer and convenient shelving; the breakfast bar/island is adjacent to the dining area that is open to the den and living room an ideal open floor plan. In the living room there is a contemporary fireplace with a stone hearth. High quality laminate wood flooring throughout; Two spacious bedrooms are on the upper level; a spacious 2nd primary suite has a ensuite bathroom with a double sink and tub/shower combination; guest suite on same floor w/full bath. Air conditioning and central heating. Low homeowners association fees and a conveniently located gated community just off the 110 freeway. Two-car attached garage w/room for storage; a gated backyard w/patio and grassy area are perfect for outdoor entertaining or relaxing outdoor space for you to enjoy. Low low HOA fee and conveniently located guest parking near the townhome. A great buy for a new owner seeking a more recently built home in a great community.PROPERTY FEATURES
Room Type : Breakfast, Breakfast Area, Breakfast Bar, Den, Formal Entry, Living Room, Two Masters, Dining Room, Patio Covered
Kitchen Features : Tile Counters, Remodeled, Open to Family Room, Island
Bathroom Features : Double Vanity(s), Shower and Tub, 2 Master Baths
Pets Allowed : Call For Rules
Water Source : In Street
Sewer : In Street
Association Amenities : Controlled Access, Gated Community
Security Features : Automatic Gate, Prewired for alarm system
Has View
Patio And Porch Features : Enclosed
Exterior Construction : Stucco
Building Type : Townhouse, Detached
Property Condition : Updated/Remodeled
Architectural Style : Contemporary Mediterranean
Heating Type : Central
Cooling Type : Central
Common Walls : Detached/No Common Walls
Flooring : Laminate, Carpet, Tile
Construction : Stucco
Number of Fireplaces : 1
Fireplace of Rooms : Living Room
Furnished : Yes
Laundry Features : In Unit, In Closet
Eating Area : Breakfast Area, Breakfast Counter / Bar, Dining Area
Other Equipment: Alarm System, Ceiling Fan, Dishwasher, Dryer, Garbage Disposal, Washer
Zoning Description : GACPSP
Zoning : Property Report
MLSAreaMajor : Pacific Square
PROPERTY DETAILS
Street Address: 14413 CAPSTONE WAY
City: Gardena
State: California
Postal Code: 90247
County: Los Angeles
MLS Number: 21113945
Year Built: 2005
Courtesy of Pacific Playa Realty
City: Gardena
State: California
Postal Code: 90247
County: Los Angeles
MLS Number: 21113945
Year Built: 2005
Courtesy of Pacific Playa Realty
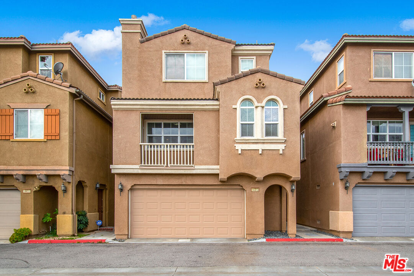
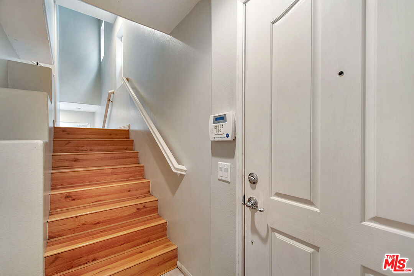
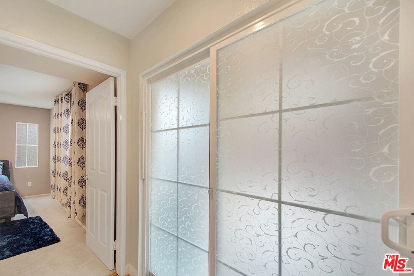

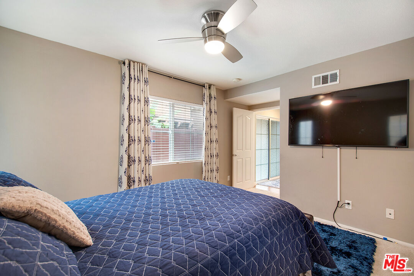
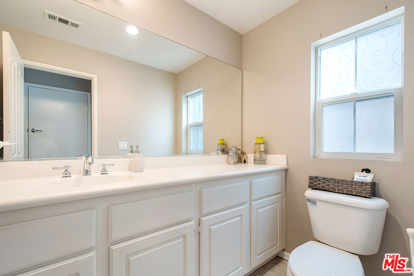
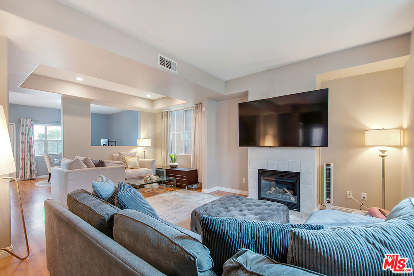
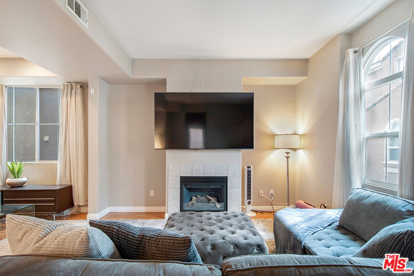
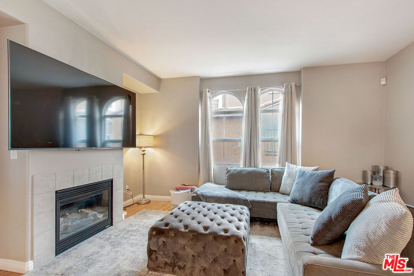

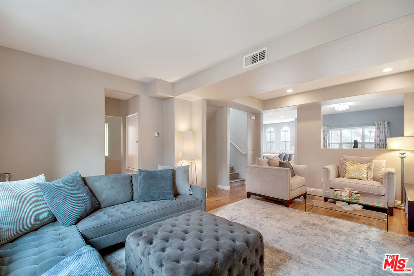
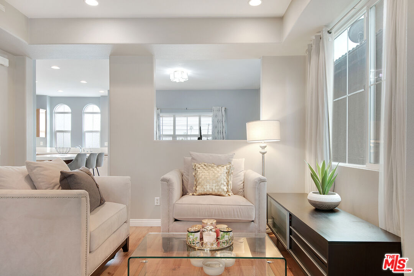
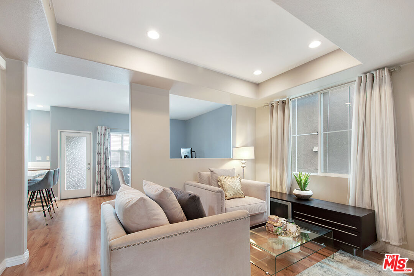
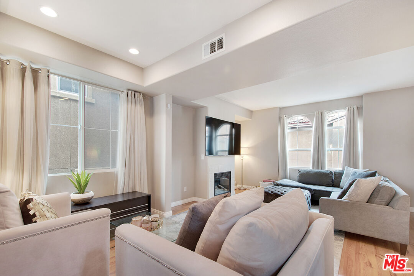
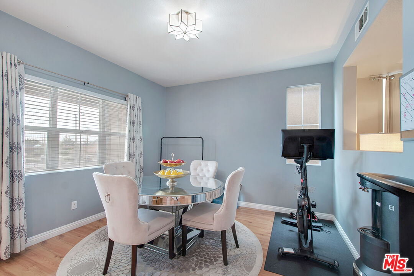
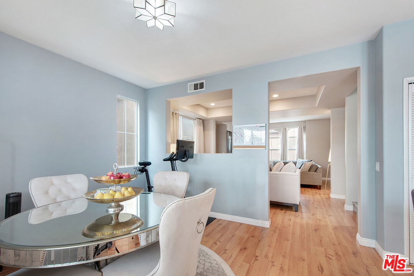
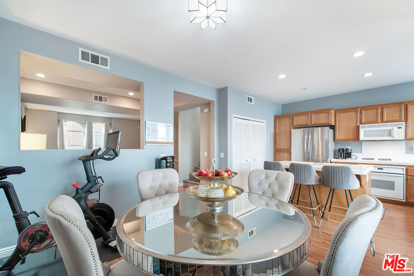
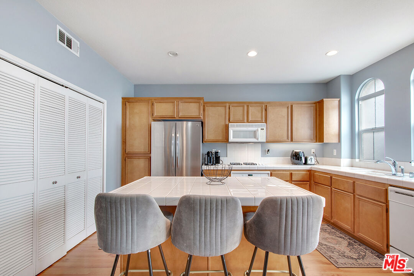
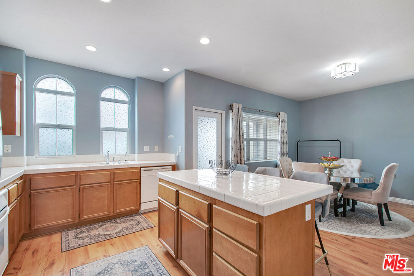
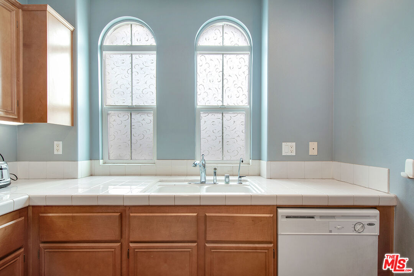
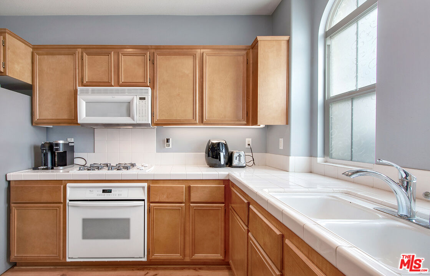

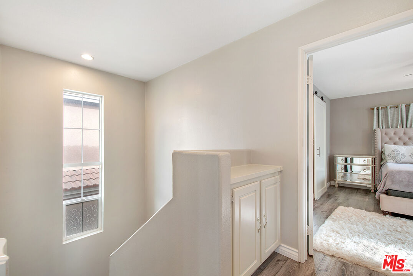
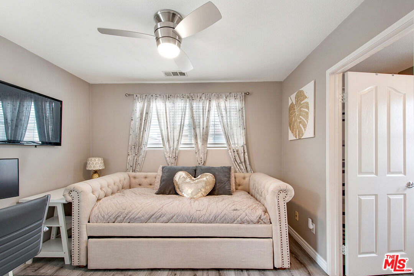
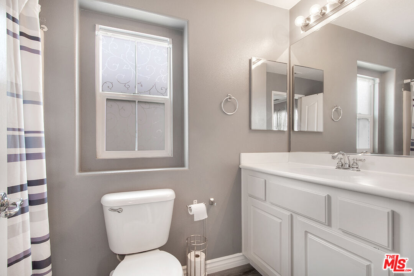
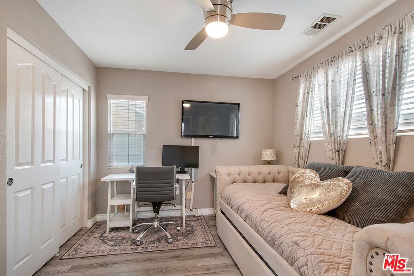

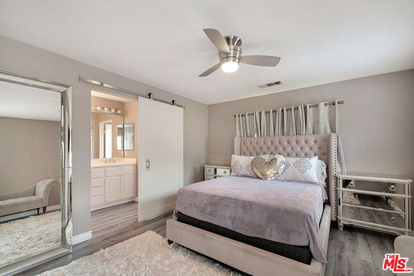
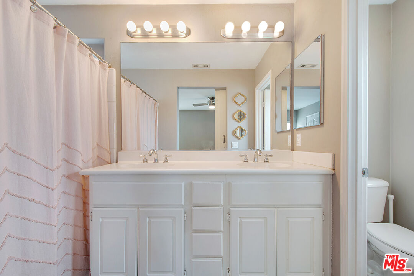
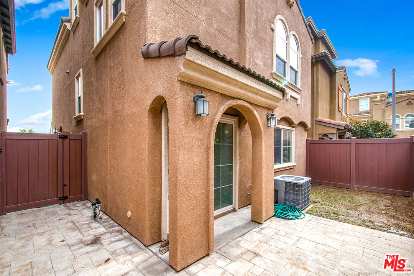
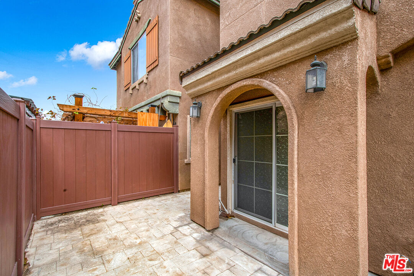
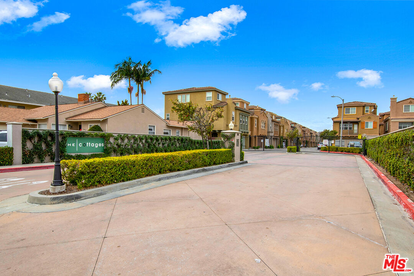
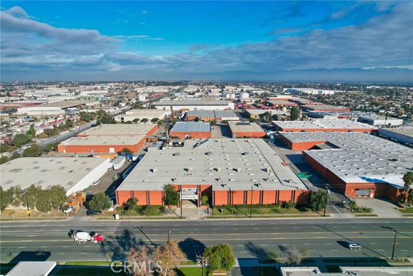
 Courtesy of Berkshire Hathaway HomeService
Courtesy of Berkshire Hathaway HomeService