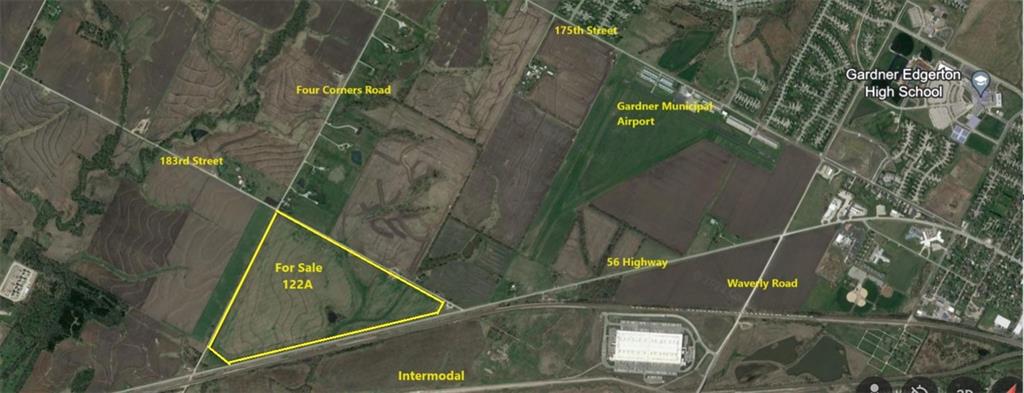Contact Us
Details
This Craig Brett Home plan is the very popular Aubrey. This is a reverse 1.5 with a open floor plan. There is a fabulous kitchen with vaulted ceilings, a beautiful kitchen island and a walk in pantry. Custom cabinets throughout and granite/quartz countertops along with stainless steel appliances. This kitchen is a perfect place to create amazing culinary masterpieces. A wonderfully large breakfast area for those family gatherings. Amazing 12ft vaulted ceilings with a fireplace in the great room which adds to the elegance of the home. The master bedroom is on the main level with a nice size master bathroom. Individual vanities with a great walk in tiled shower and a fabulous walk in closet. Laundry room is next to the master closet for ease and convenience. Laundry room also has a hallway entrance. There is a full finished basement with lots of daylight and a nice size storage area. Three nice sized bedrooms and a full bathroom with dual vanities and quartz countertop in the basement. A covered deck for those amazing Kansas summer evenings. Lets not forget the mudroom off the garage entrance that is always a nice useful addition. This home has a double car garage and curb side appeal that adds to this beautiful home. This home is located in the new Breckenwood Creek Subdivision close to great schools and a wonderful community. ***The Listing Agents are related to the builders***PROPERTY FEATURES
Water Source :
Public
Sewer System :
City/Public
Parking Features :
Garage On Property : Yes.
Garage Spaces:
2
Roof :
Composition
Age Description :
2 Years/Less
Heating :
Natural Gas
Cooling :
Electric
Construction Materials :
Board/Batten
Basement Description :
Basement BR
Floor Plan Features :
Reverse 1.5 Story
Above Grade Finished Area :
1404
S.F
PROPERTY DETAILS
Street Address: 31739 170th Terrace
City: Gardner
State: Kansas
Postal Code: 66030
County: Johnson
MLS Number: 2521577
Courtesy of Platinum Realty LLC
City: Gardner
State: Kansas
Postal Code: 66030
County: Johnson
MLS Number: 2521577
Courtesy of Platinum Realty LLC
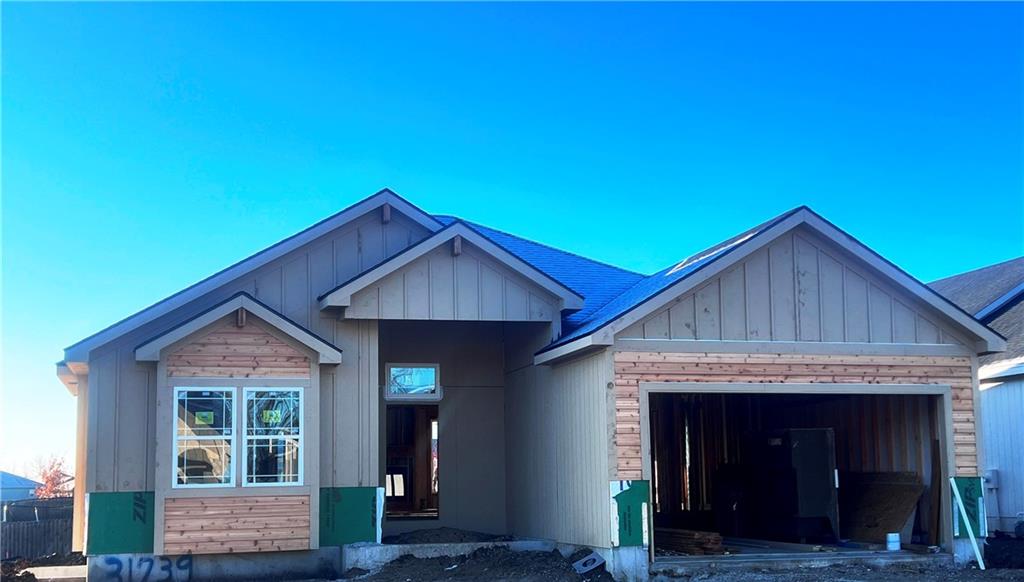
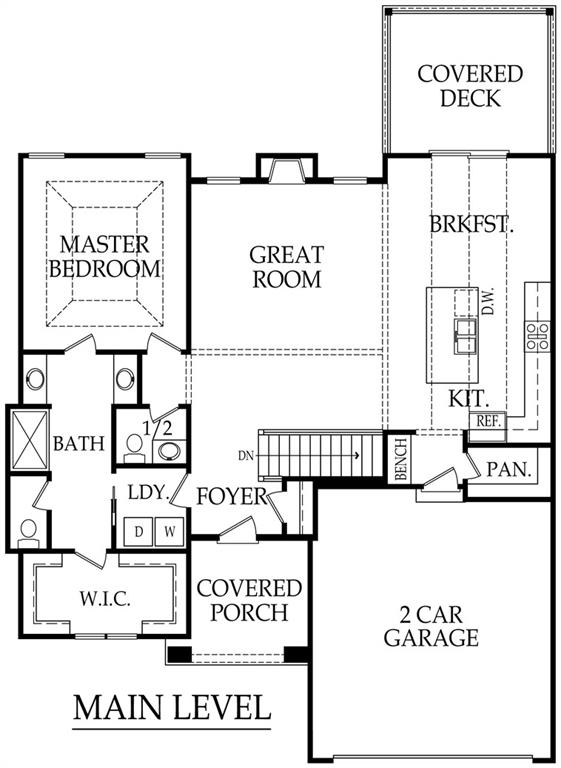
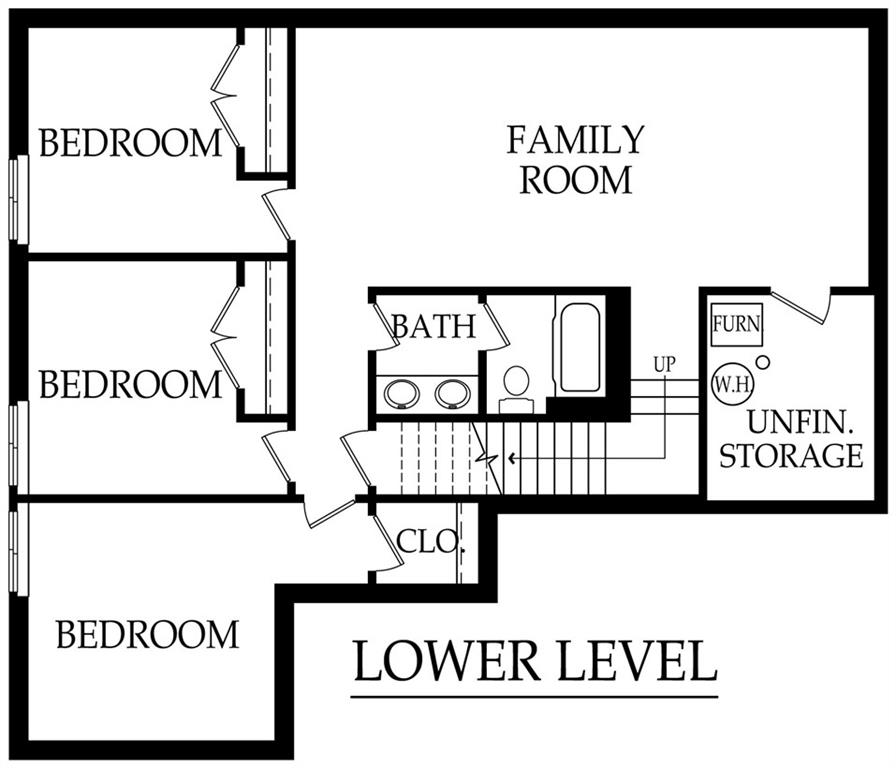
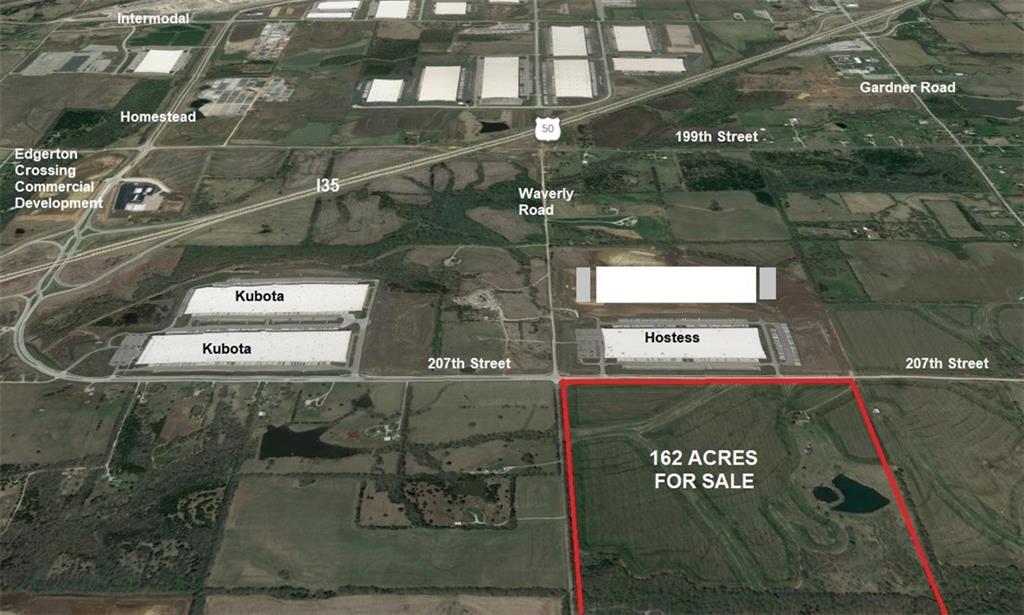
 Courtesy of Compass Realty Group
Courtesy of Compass Realty Group
