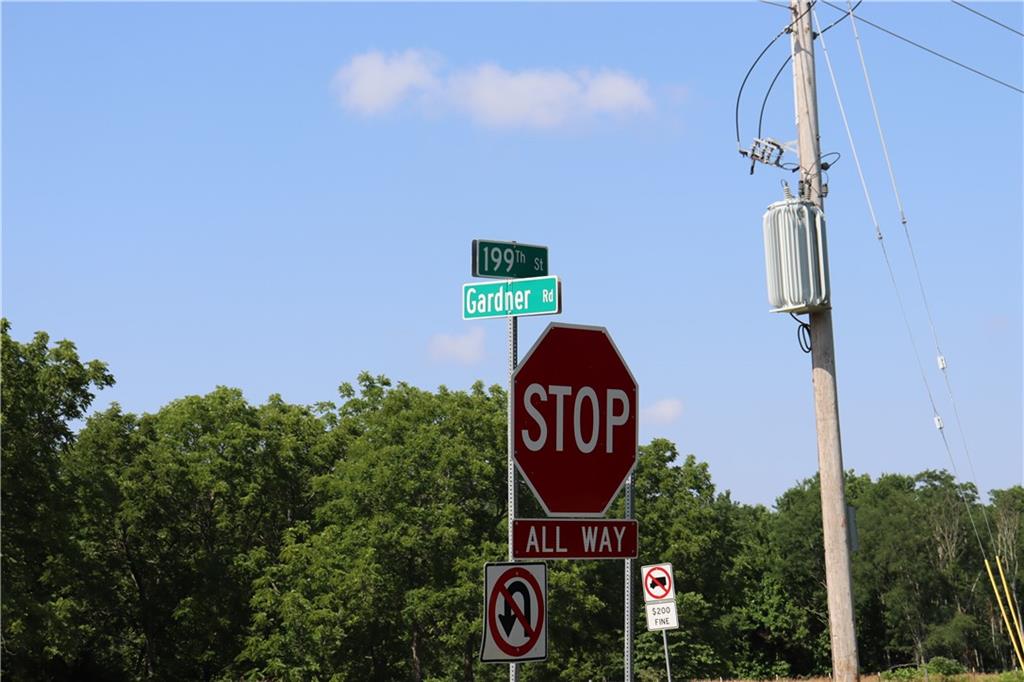Contact Us
Details
The gorgeous Fenway plan is full of curb appeal with its welcoming covered front entry and front yard landscaping. This one-story ranch-style home (slab on grade - no basement) features an open floor plan with 3 bedrooms, 2 bathrooms, and an expansive family room. Also enjoy a cozy breakfast/dining area, and a beautiful kitchen equipped with energy-efficient stainless-steel appliances, generous counter space, and roomy pantry. Plus, a wonderful covered back patio for entertaining and relaxing. *The images shown are artistic conceptual renderings or photos of previously constructed models – this home is still under construction. The features, plans, and specifications shown are for conceptual purposes only. Final product may not be exactly as shown – finishes/colors vary. PLEASE USE THESE DIRECTIONS TO AVOID GETTING LOST; From I-35: Take Exit 210 for US-56 W toward Gardner, Keep right at the fork, Follow signs for US-56/Gardner, Merge onto US-56 W/W 175th Street, Turn right onto Moonlight Road, Turn Left onto East Madison Street, and then Turn Right onto Pecan Street - the Cypress Creek community is located directly across the street from Gardner Edgerton High School before Madison Elementary.PROPERTY FEATURES
Water Source :
Public
Sewer System :
City/Public
Parking Features :
Garage On Property : Yes.
Garage Spaces:
2
Lot Features :
City Limits
Road Surface Type :
Paved
Roof :
Composition
Age Description :
2 Years/Less
Heating :
Natural Gas
Cooling :
Electric
Construction Materials :
Stone Veneer
Interior Features :
Ceiling Fan(s)
Laundry Features :
Laundry Room
Dining Area Features :
Breakfast Area
Appliances :
Dishwasher
Basement Description :
Slab
Flooring :
Carpet
Floor Plan Features :
Ranch
Above Grade Finished Area :
1420
S.F
PROPERTY DETAILS
Street Address: 564 Pecan Street
City: Gardner
State: Kansas
Postal Code: 66030
County: Johnson
MLS Number: 2504870
Year Built: 2024
Courtesy of Platinum Realty LLC
City: Gardner
State: Kansas
Postal Code: 66030
County: Johnson
MLS Number: 2504870
Year Built: 2024
Courtesy of Platinum Realty LLC
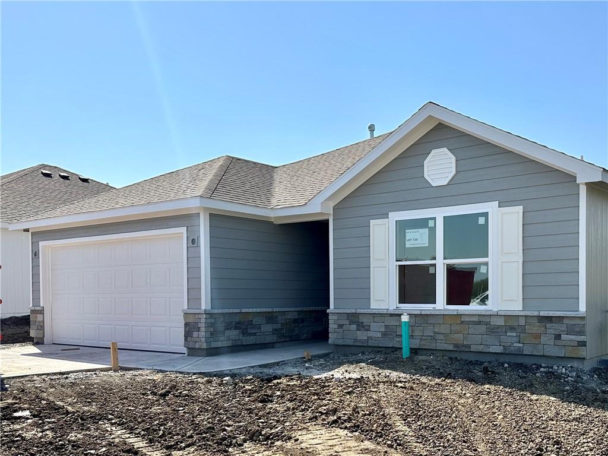
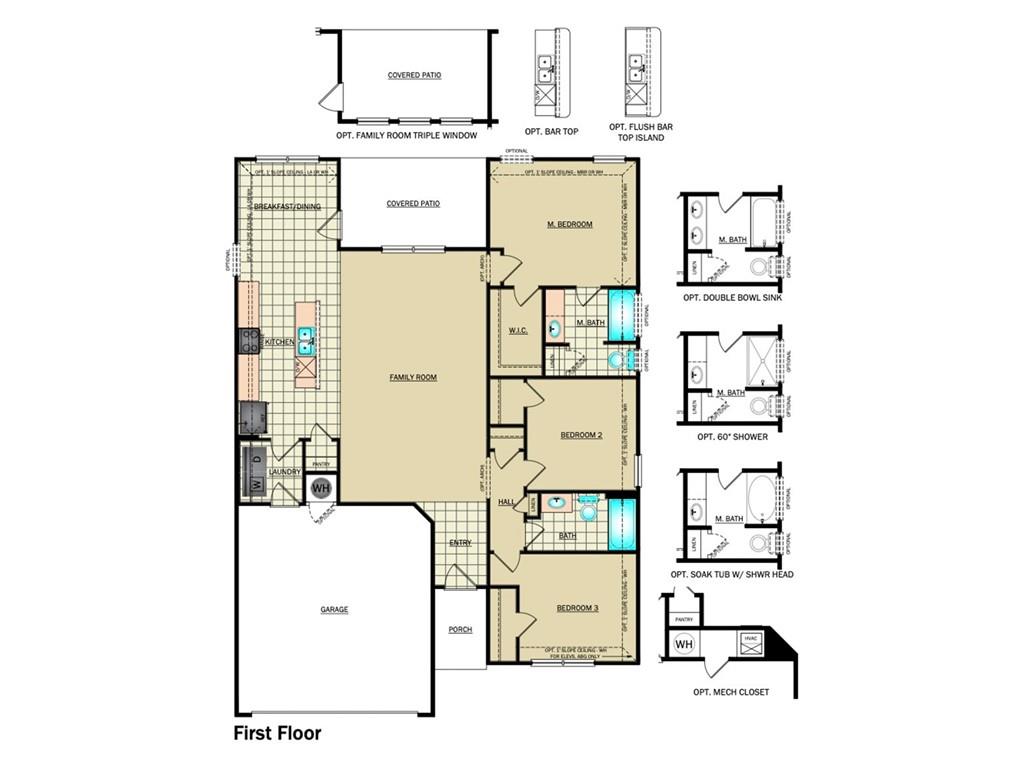
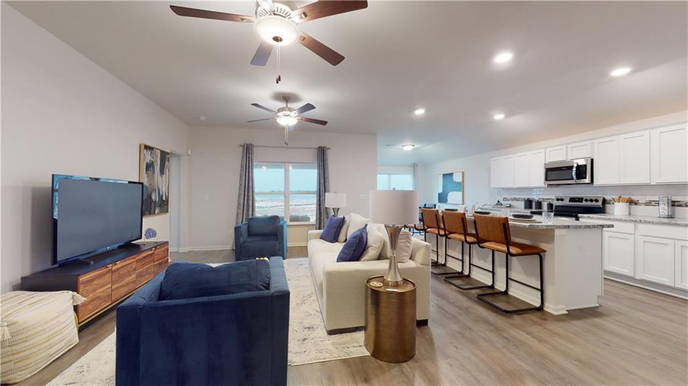
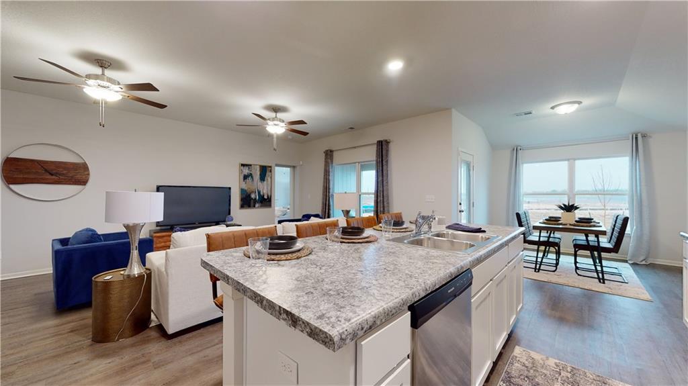
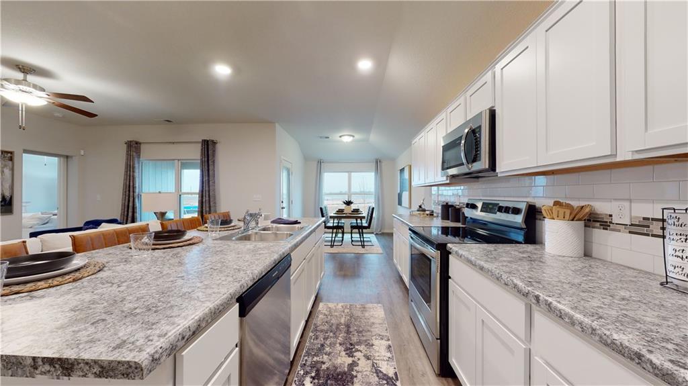
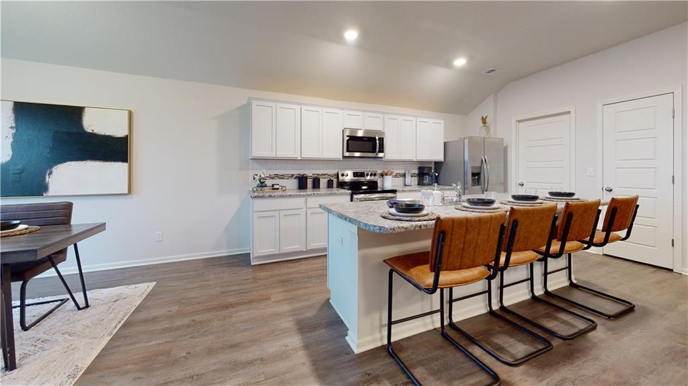
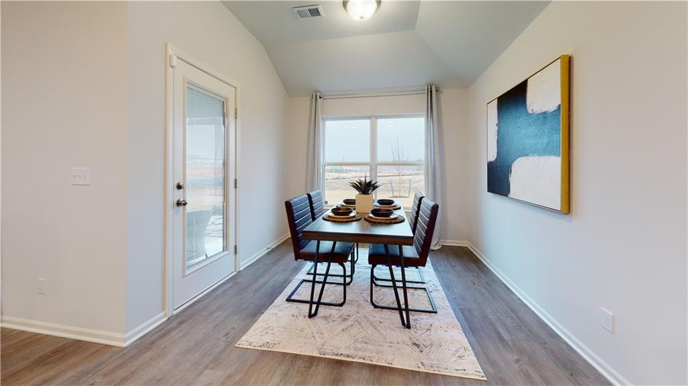
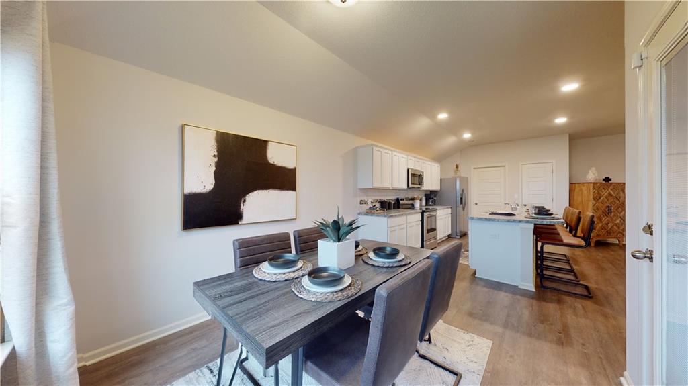

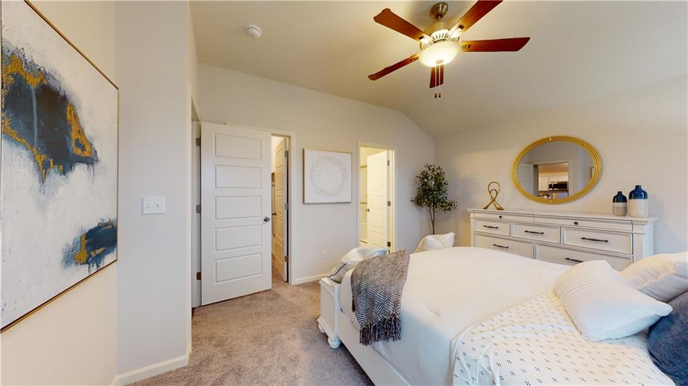
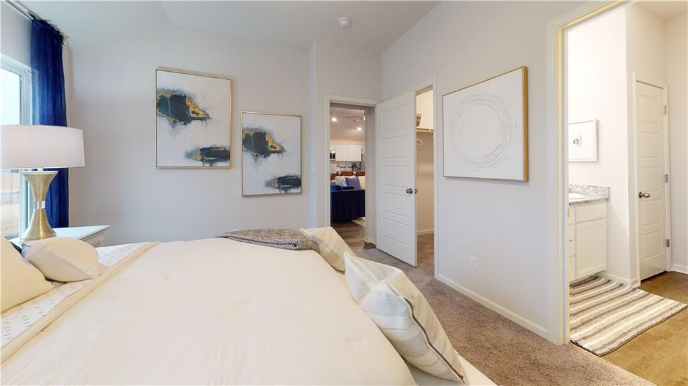
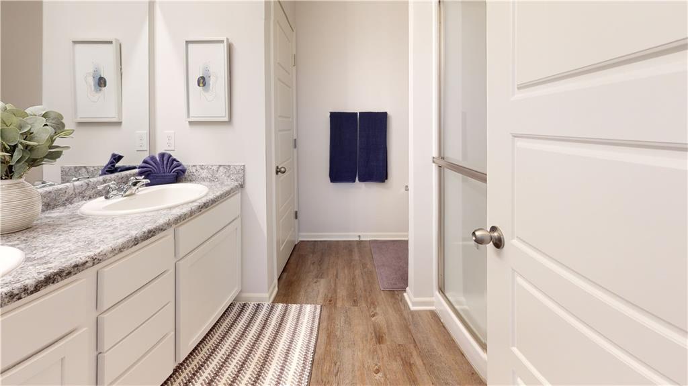
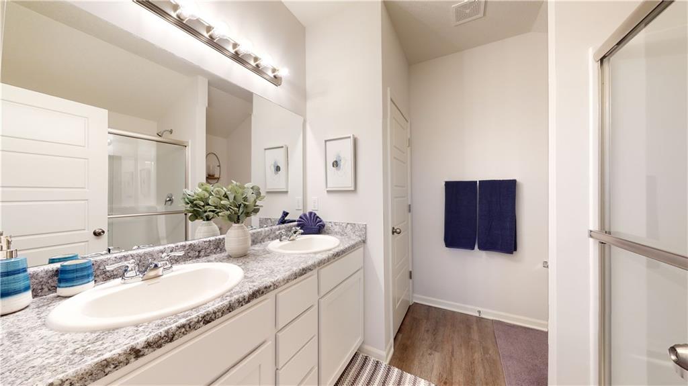
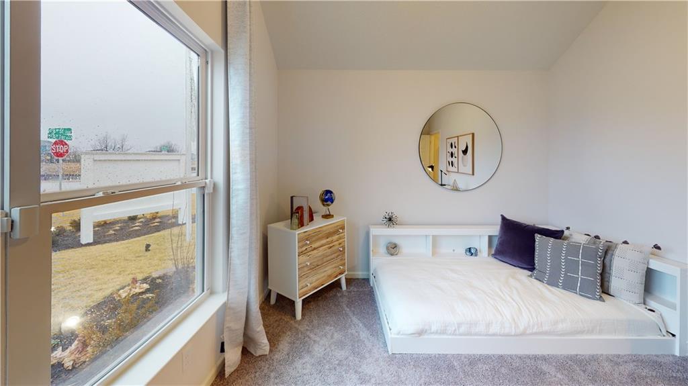
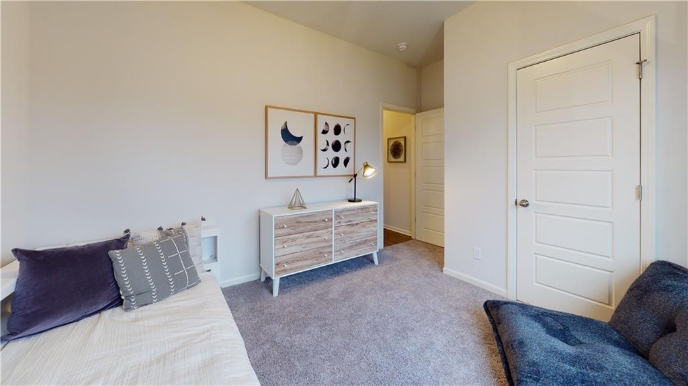
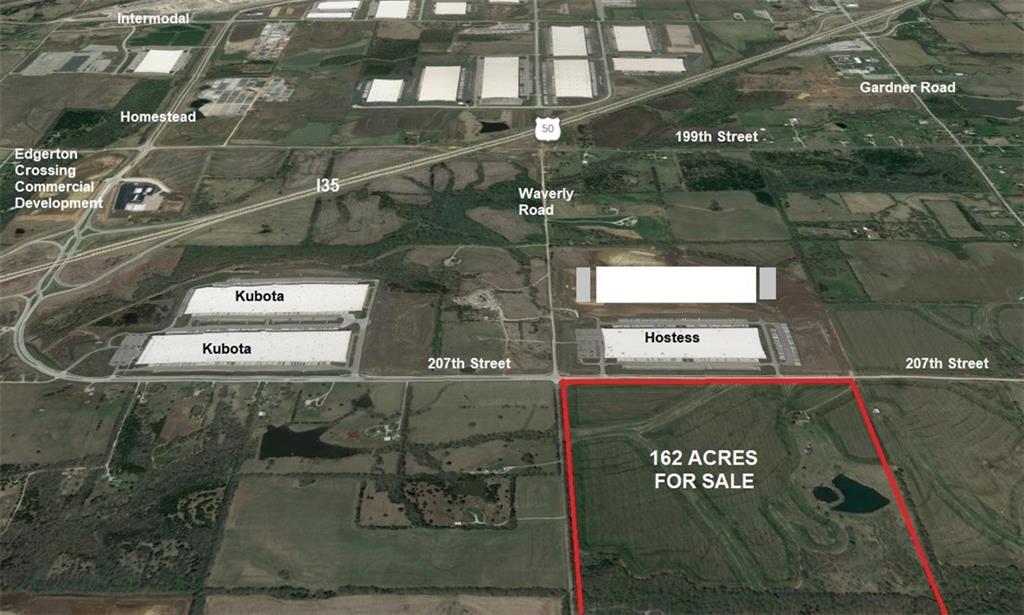
 Courtesy of Compass Realty Group
Courtesy of Compass Realty Group
