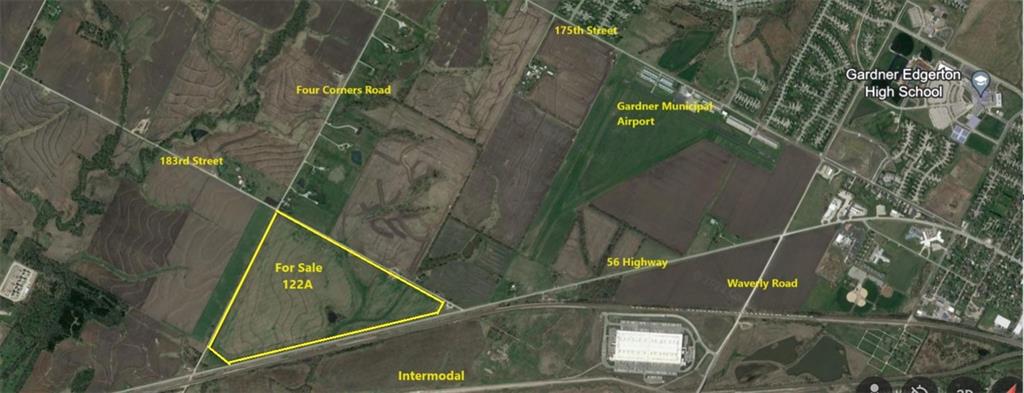Contact Us
Details
The charming RC Hudson plan is loaded with curb appeal with its welcoming covered front porch with stone pillars and front yard landscaping. This home features an open floor plan with 4 bedrooms, 2 bathrooms, and a large open family room. Also enjoy a lovely kitchen equipped with energy-efficient appliances, ample counter space, and a roomy pantry for ease of meal preparation. Plus, a covered back patio, and an additional flex room that would make a great office! PLEASE USE THESE DIRECTIONS TO AVOID GETTING LOST: From I-35 take Exit 210 for US-56 W toward Gardner. Keep right at the fork, follow signs for US-56/175th Street. Turn right onto Moonlight Road. Turn Left onto East Madison Street and community is directly across the street from Gardner Edgerton High School and next door to Madison Elementary.PROPERTY FEATURES
Water Source :
Public
Parking Features :
Garage On Property : Yes.
Garage Spaces:
2
Roof :
Composition
Age Description :
2 Years/Less
Heating :
Natural Gas
Cooling :
Electric
Construction Materials :
Stone Veneer
Basement Description :
Slab
Floor Plan Features :
Ranch
Above Grade Finished Area :
1770
S.F
PROPERTY DETAILS
Street Address: 571 N Pecan Street
City: Gardner
State: Kansas
Postal Code: 66030
County: Johnson
MLS Number: 2513277
Year Built: 2024
Courtesy of Platinum Realty LLC
City: Gardner
State: Kansas
Postal Code: 66030
County: Johnson
MLS Number: 2513277
Year Built: 2024
Courtesy of Platinum Realty LLC
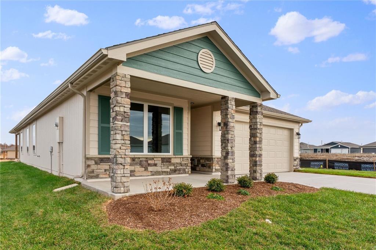
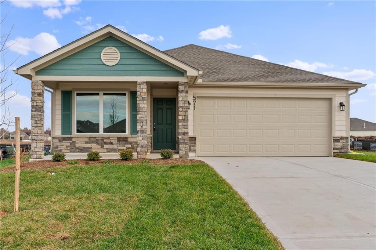
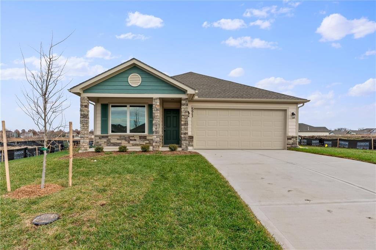
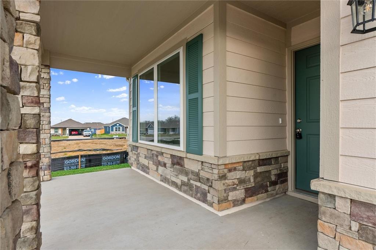
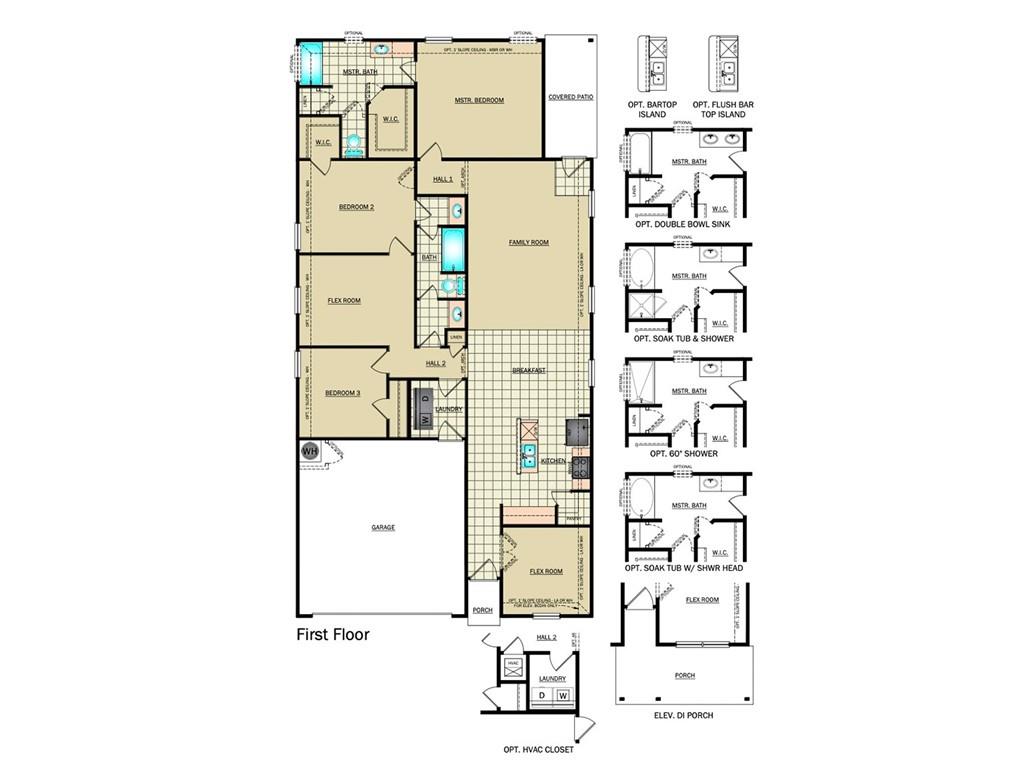
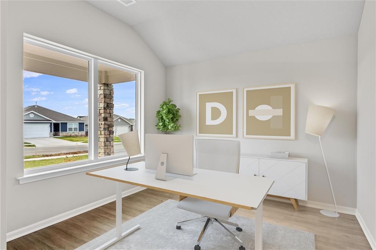
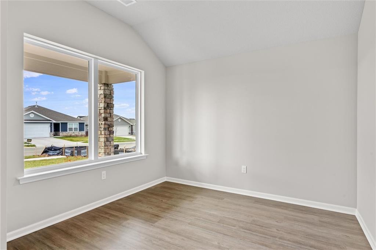
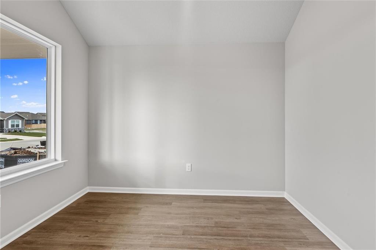
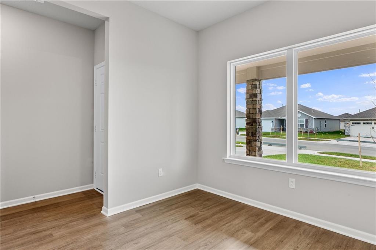
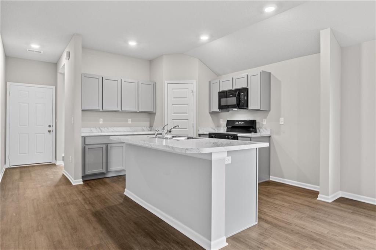
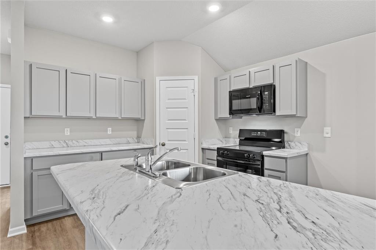
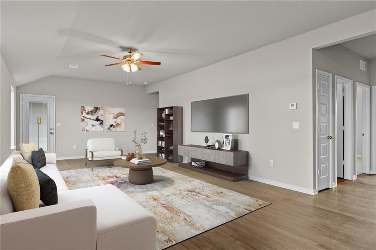
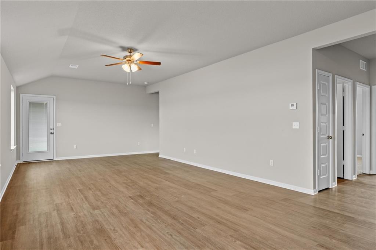
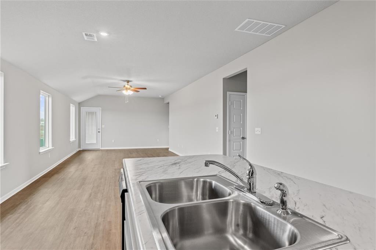
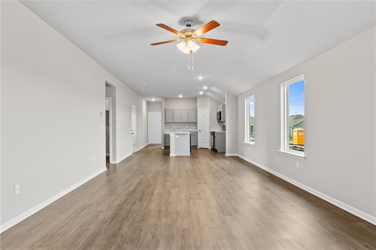
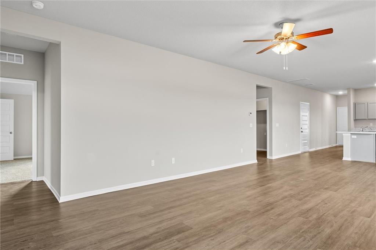
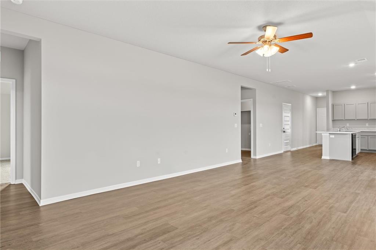
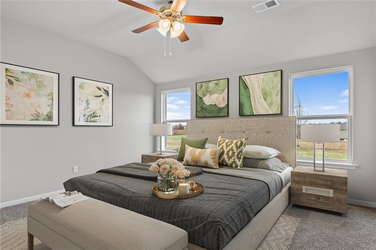
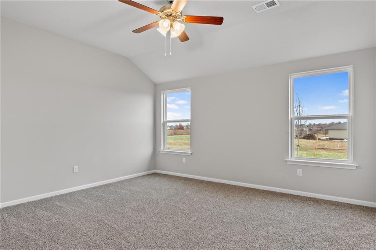
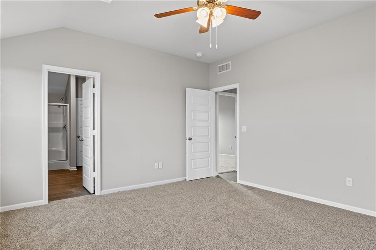

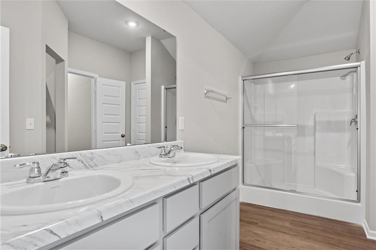
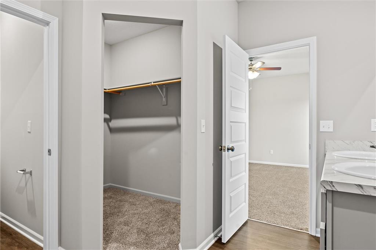
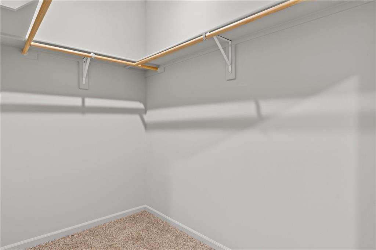
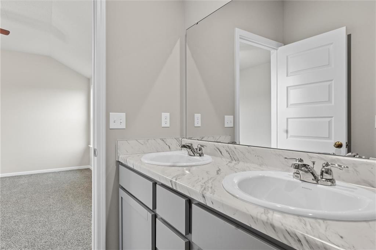
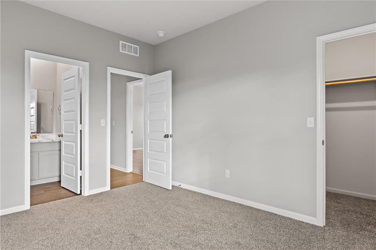
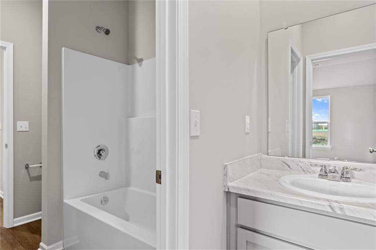
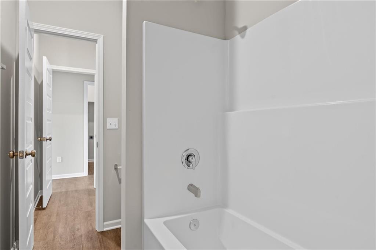
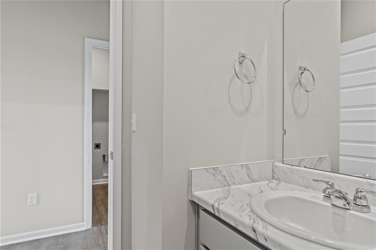
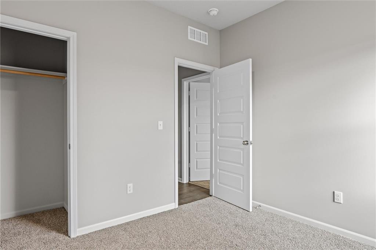
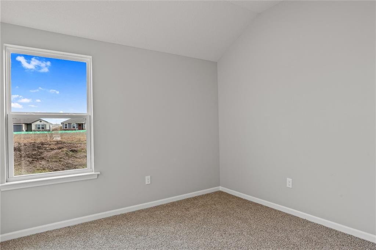
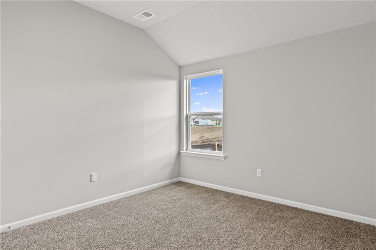
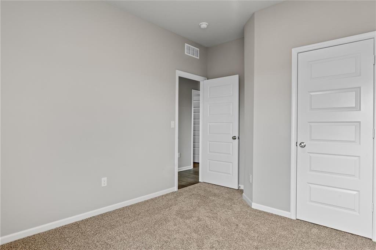
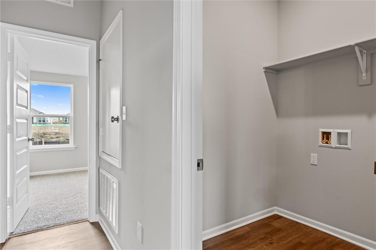
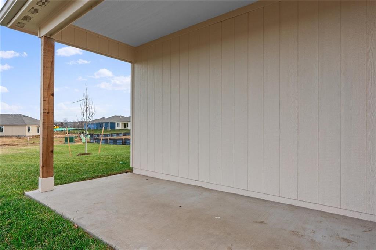
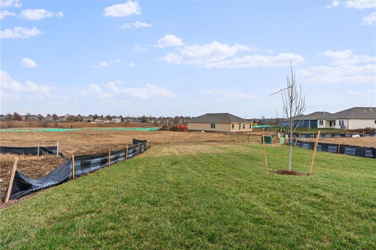
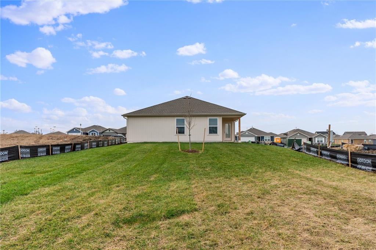
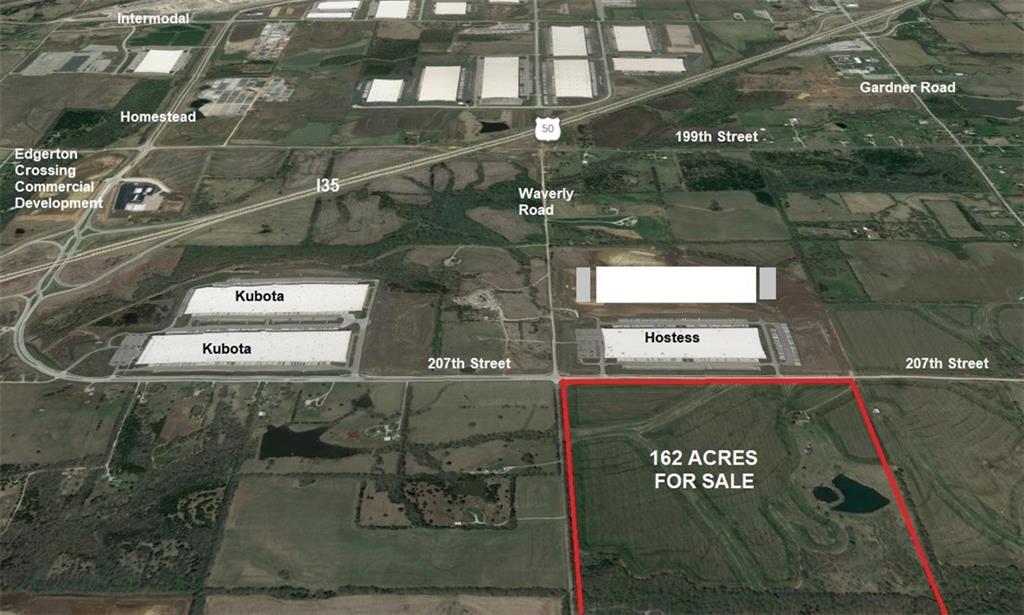
 Courtesy of Compass Realty Group
Courtesy of Compass Realty Group
