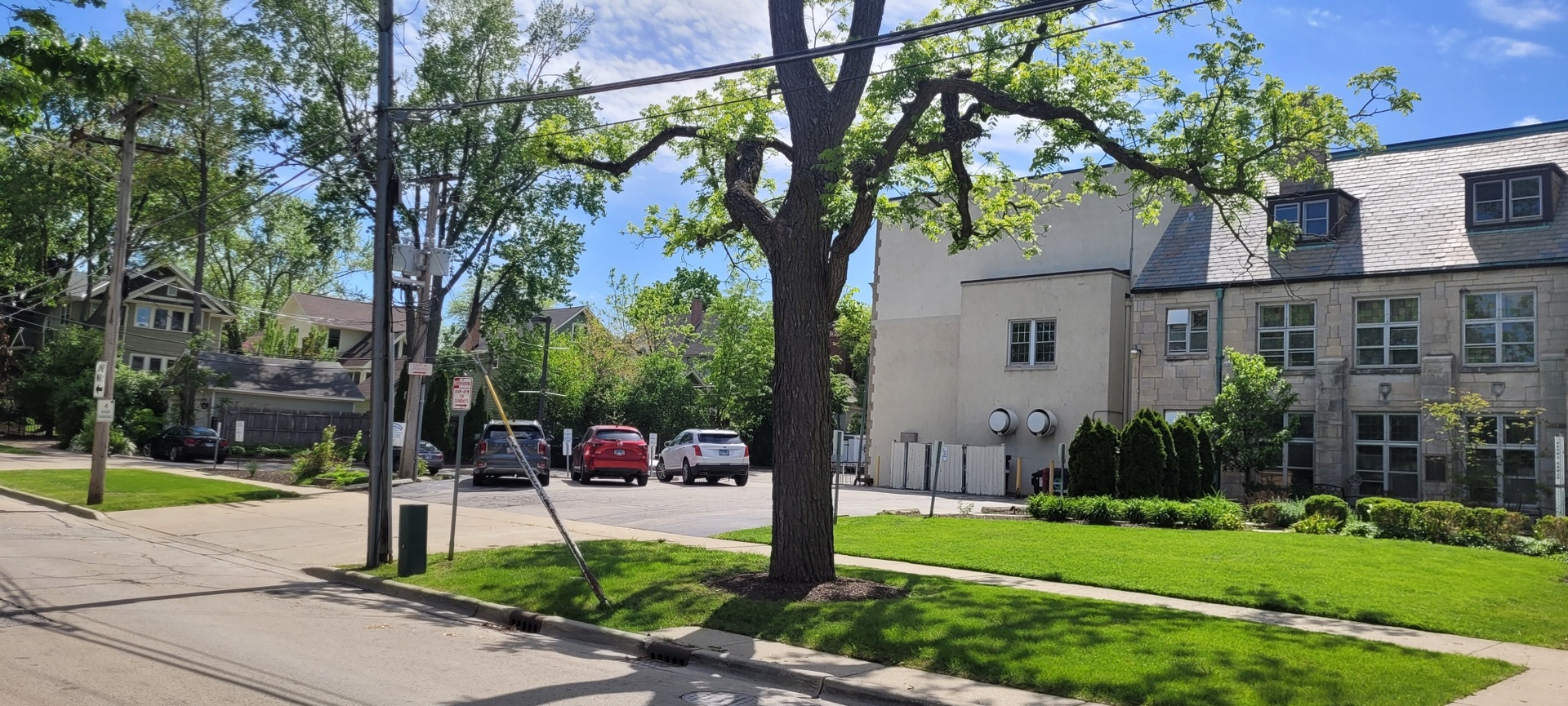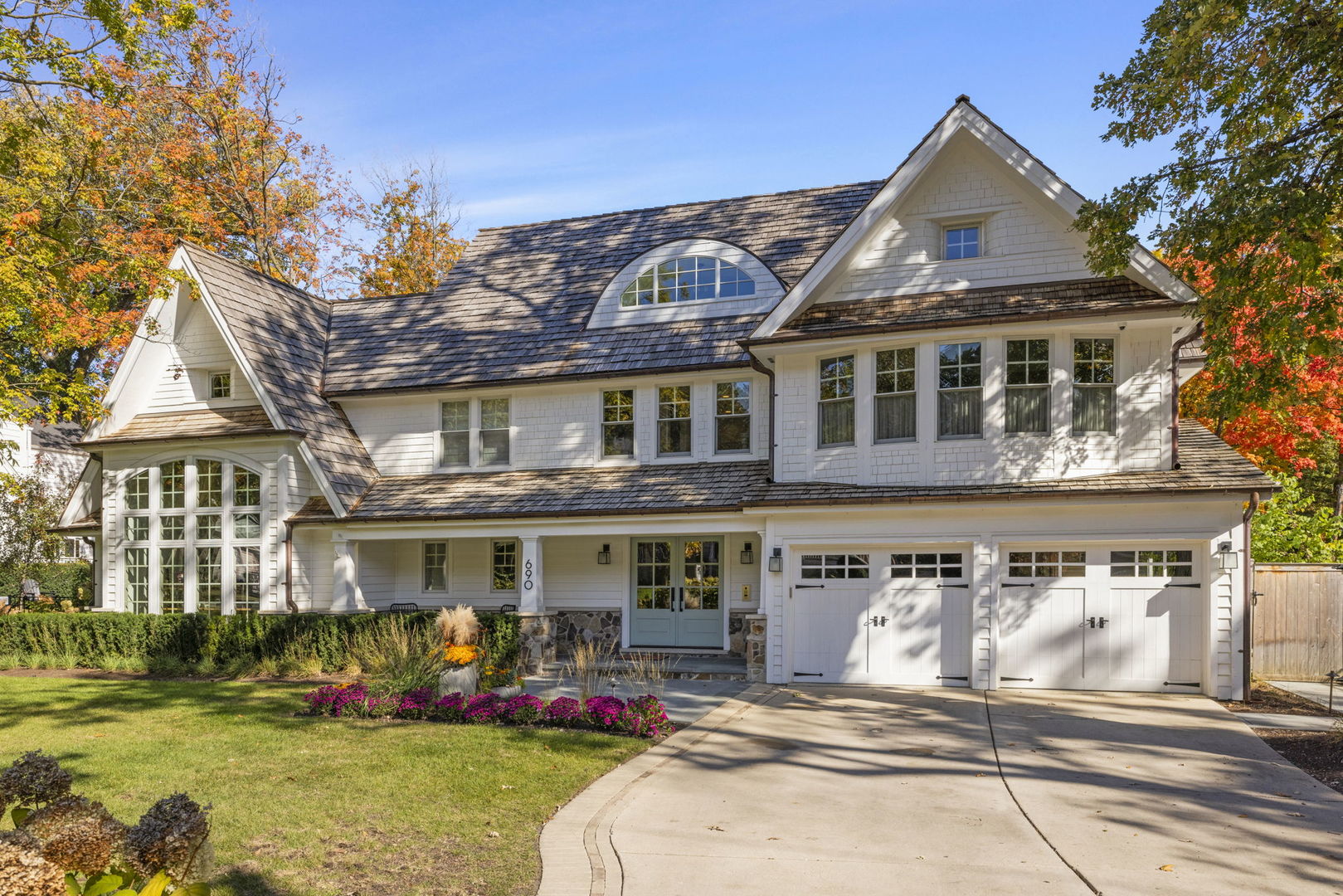Contact Us
Details
A four-bedroom, three-full-bath, and one-half-bath ranch home with a full basement and three-car garage is located on an over-a-half-acre private lot. It has top-rated schools. This house is drenched in natural light. It has a large master bedroom, walk-in closet, and master suite. The living room, which walks out to a large deck, is excellent for entertaining. The kitchen has granite counters and stainless steel appliances. The fully finished basement has a full bathroom. There is an oversized three-car garage and more. Award winning schools. New hot water heater in 2024, two new furnaces 2019, a new air conditioner in 2019, newer deck and patioPROPERTY FEATURES
Room Type : Foyer
Dining Room : Combined w/ FamRm
Bedrooms (Below Grade) : 0
Water Source : Private Well
Sewer Source : Septic-Private
Electric : Circuit Breakers
Community Amenities : Curbs
Parking : Garage
3 Total Parking
Garage Details : Garage Door Opener(s)
Garage On-Site : Yes
Garage Type : Detached
3 Garage Spaces
Exterior Features: Deck
Exterior Building Type : Cedar
Driveway : Asphalt
General Information : None
Cooling: Central Air
Heating : Natural Gas
Foundation Details: Concrete Perimeter
Interior Features: Vaulted/Cathedral Ceilings
Fireplace Location: Living Room,Master Bedroom
Fireplace Features: Wood Burning
Fireplaces Total : 2
Basement Description : Finished
Appliances : Range
Attic : Full
PROPERTY DETAILS
Street Address: 22W275 Petersen
City: Glen Ellyn
State: Illinois
Postal Code: 60137
County: DuPage
MLS Number: 12182443
Year Built: 1953
Courtesy of United Real Estate - Chicago
City: Glen Ellyn
State: Illinois
Postal Code: 60137
County: DuPage
MLS Number: 12182443
Year Built: 1953
Courtesy of United Real Estate - Chicago
Similar Properties
$2,799,000
$2,000,000
$1,995,000
4 bds
5 ba
4,207 Sqft
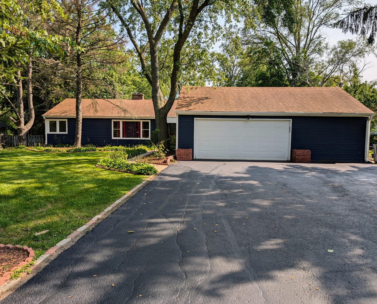
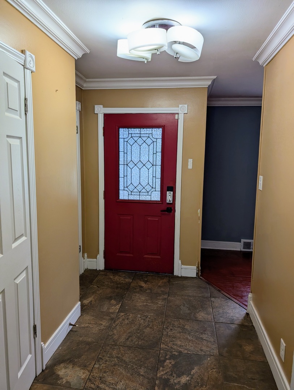
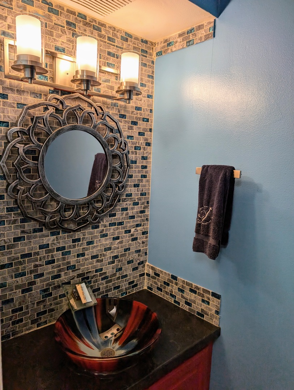
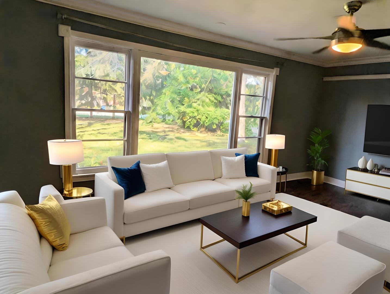
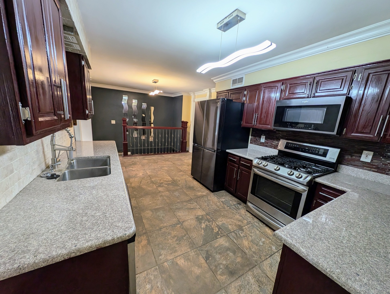
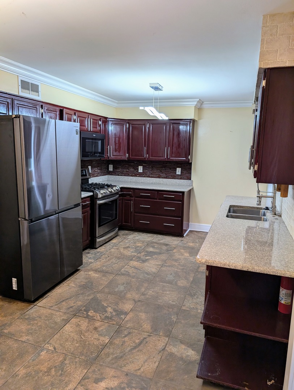
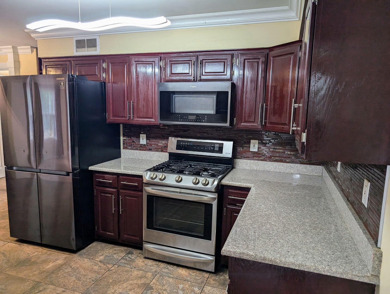
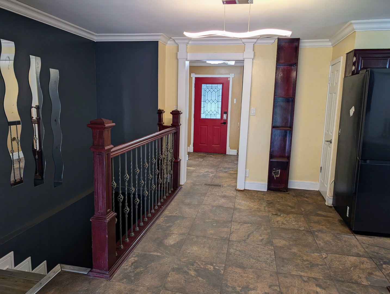
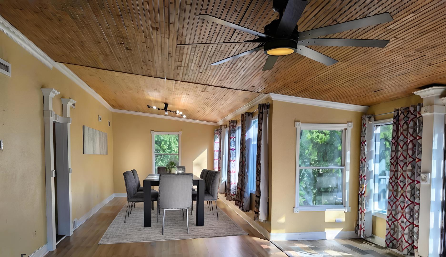
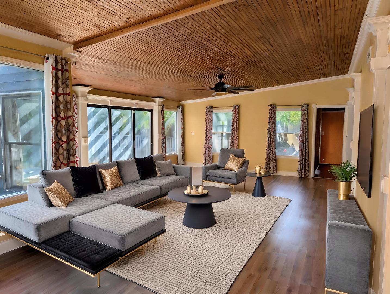
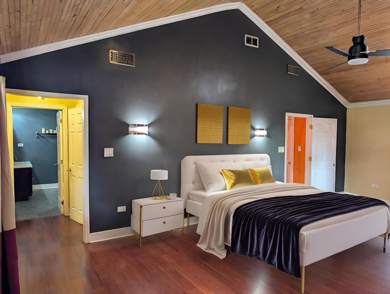
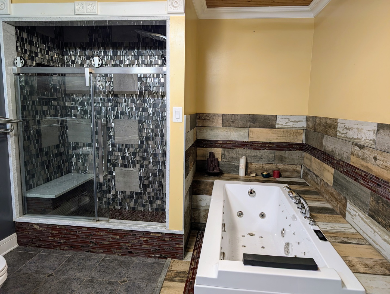
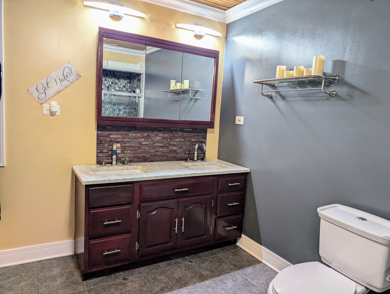
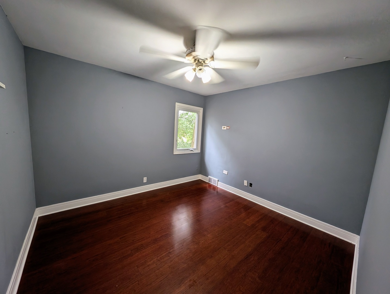
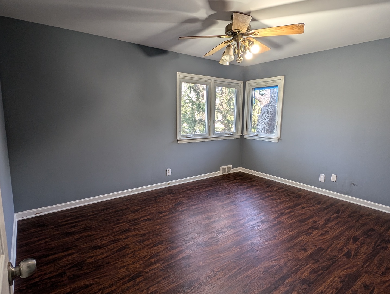
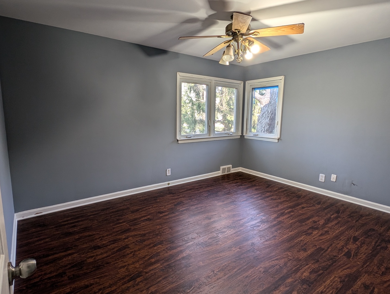
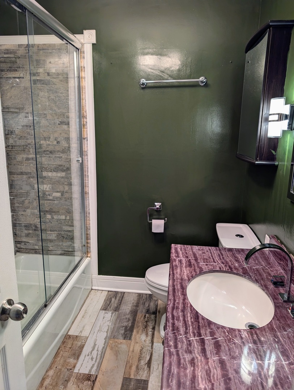
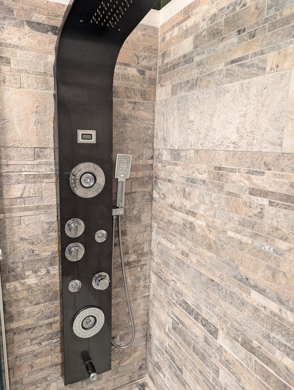
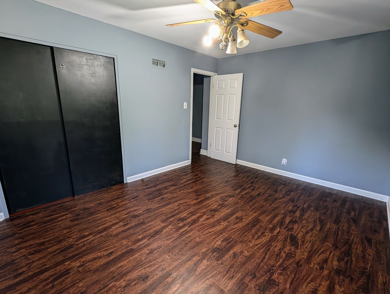
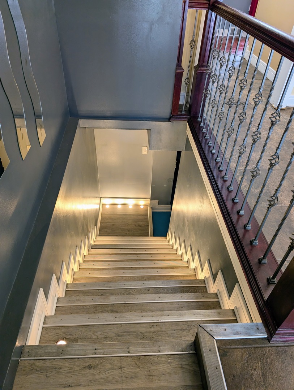
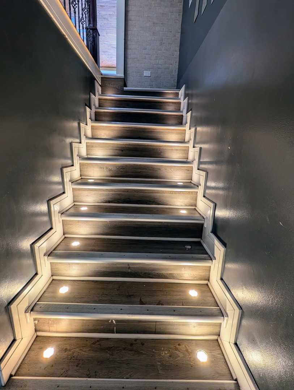
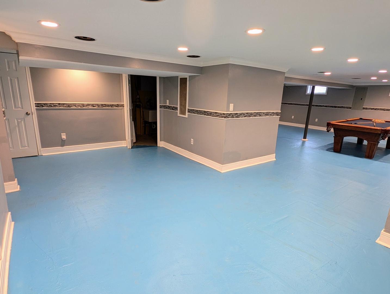
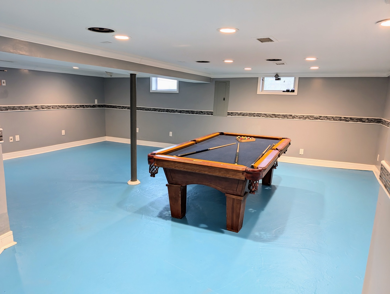
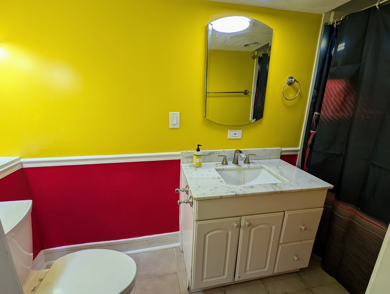
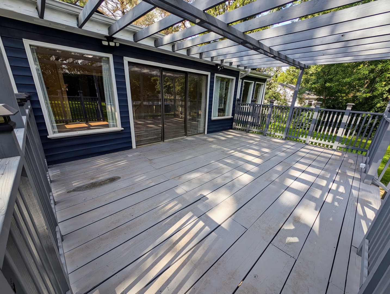
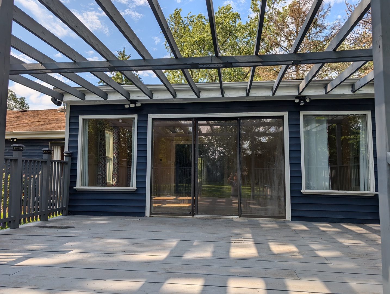
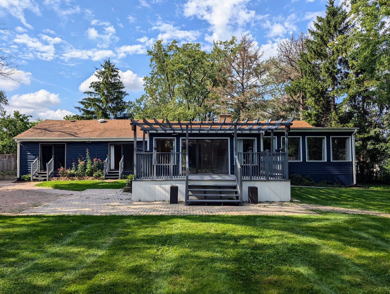
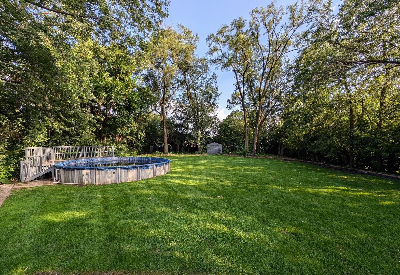
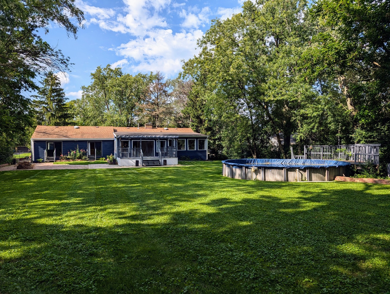
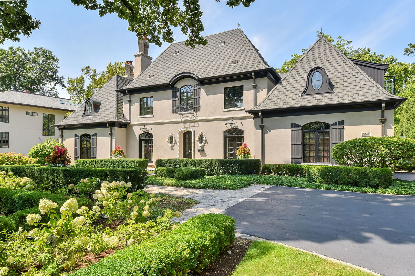
 Courtesy of @properties Christie's International Real Estate
Courtesy of @properties Christie's International Real Estate