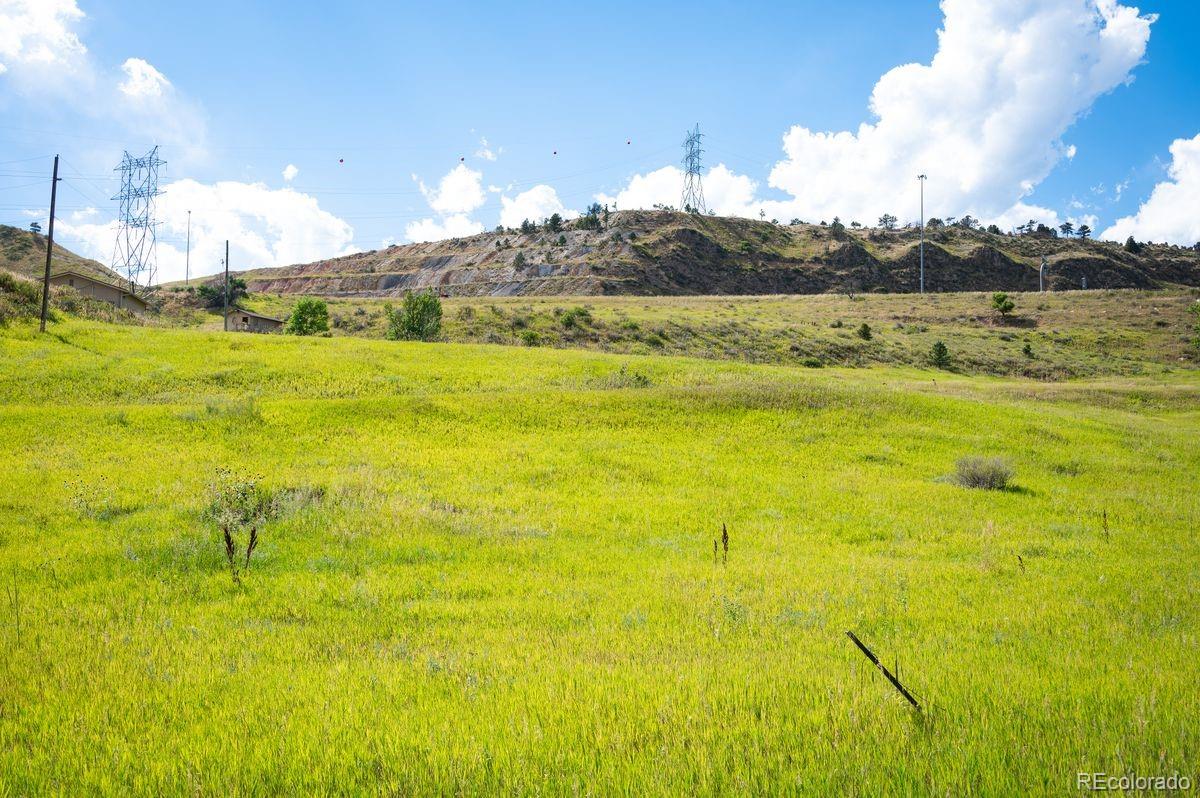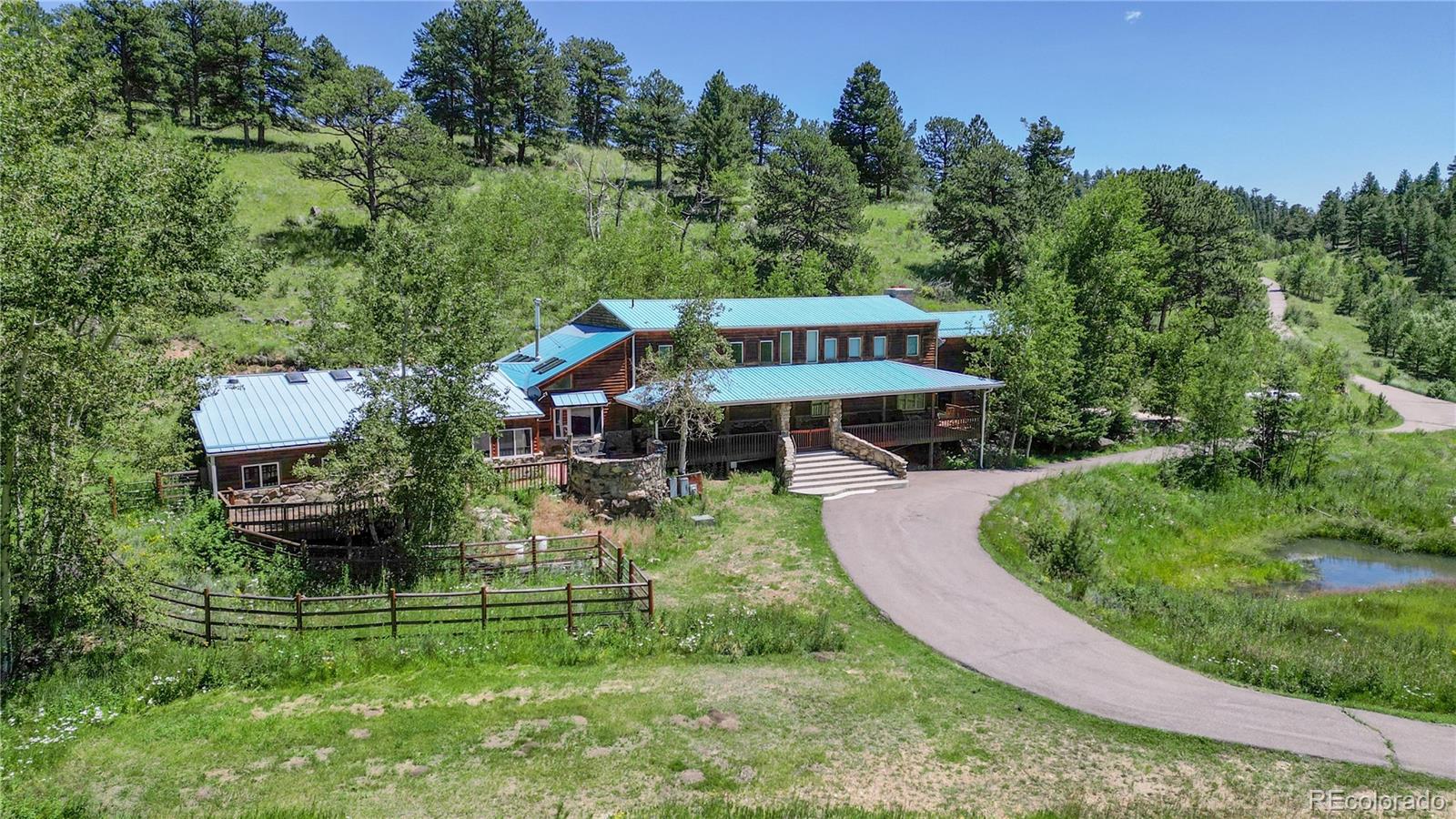Contact Us
Details
32-acre close-in mountain property in Jefferson Co. Colorado. FIVE minutes to town. Bordered by thousands of acres of public lands. 3100 +/- square foot 3 bedroom, 3 ½ baths (each bedroom has ensuite bath, guest bath has heated floor) log and stone sided home, two story on full walk out basement with 3 car attached garage, standup crawlspace under main house for ample storage. Additional fire-proof Hardie sided two car detached garage, steel roof on house and garages, has no maintenance and saves on insurance. Log post and beam accents in living, dining, kitchen and hall. Office loft looks into cathedral ceiling living room. Master bedroom has two person shower, two closets and balcony. Vintage tin ceiling in dining room. Insulated roll down shutters on 3 x 6' and 4 x 8’ living room windows. Multiple Velux skylights. Bay front window with window seat. Mudroom from garage. Quiet, efficient baseboard heat with recently serviced boiler. All copper plumbing. New faux wood insulated garage doors with Liftmaster openers. Heated garage is insulated and drywalled with a separated gas furnace. Two free standing wood stoves (in dining and bar room) and woodstove insert in hand-built stone fireplace with seating height hearth and half-log mantel. Ground floor laundry. Home theater/bar/man cave with half bath in lower level. Large decks both front and back. House is wired for backup generator with separate breaker panel for essentials. Spectacular views in all directions : Coal Creek Canyon from above, Longs Peak and the Continental Divide to the west and city lights to the east. Acres of fenced meadows, loafing shed with hay storage, separate tack shed with saddle racks. Kids mountain playhouse, two treehouses, and rope bridge between. Excellent domestic well (over 25 GPM tested), irrigated backyard and side lawn with view of Long’s Peak, Continental Divide and neighboring Blue Mountain. 220v outlet in garage for EV. Low 7,950 ft. elevationPROPERTY FEATURES
Main Level Bedrooms :
2
Main Level Bathrooms :
2
Water Source :
Well
Sewer Source :
Septic Tank
Parking Total:
5
Garage Spaces:
5
Exterior Features:
Balcony
Patio And Porch Features :
Deck
Roof :
Metal
Zoning:
A-1
Above Grade Finished Area:
2477
Below Grade Finished Area:
0
Heating :
Baseboard
Interior Features:
Ceiling Fan(s)
Basement Description :
Walk-Out Access
Appliances :
Dishwasher
Windows Features:
Double Pane Windows
Flooring :
Carpet
Levels :
Two
PROPERTY DETAILS
Street Address: 9722 Lost Dove Trail
City: Golden
State: Colorado
Postal Code: 80403
County: Jefferson
MLS Number: 7223855
Year Built: 1994
Courtesy of USRealty.com, LLP
City: Golden
State: Colorado
Postal Code: 80403
County: Jefferson
MLS Number: 7223855
Year Built: 1994
Courtesy of USRealty.com, LLP
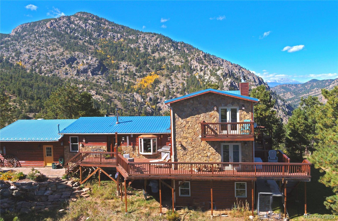
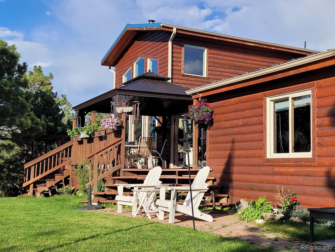
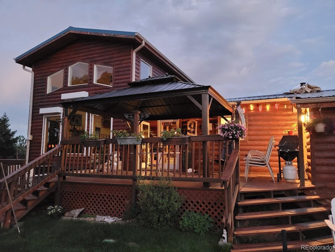
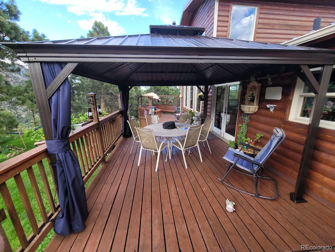
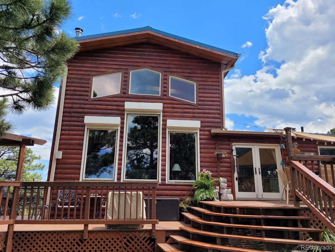
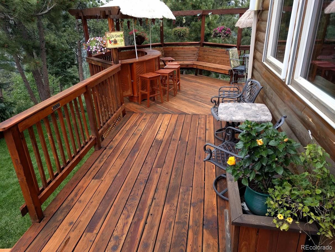
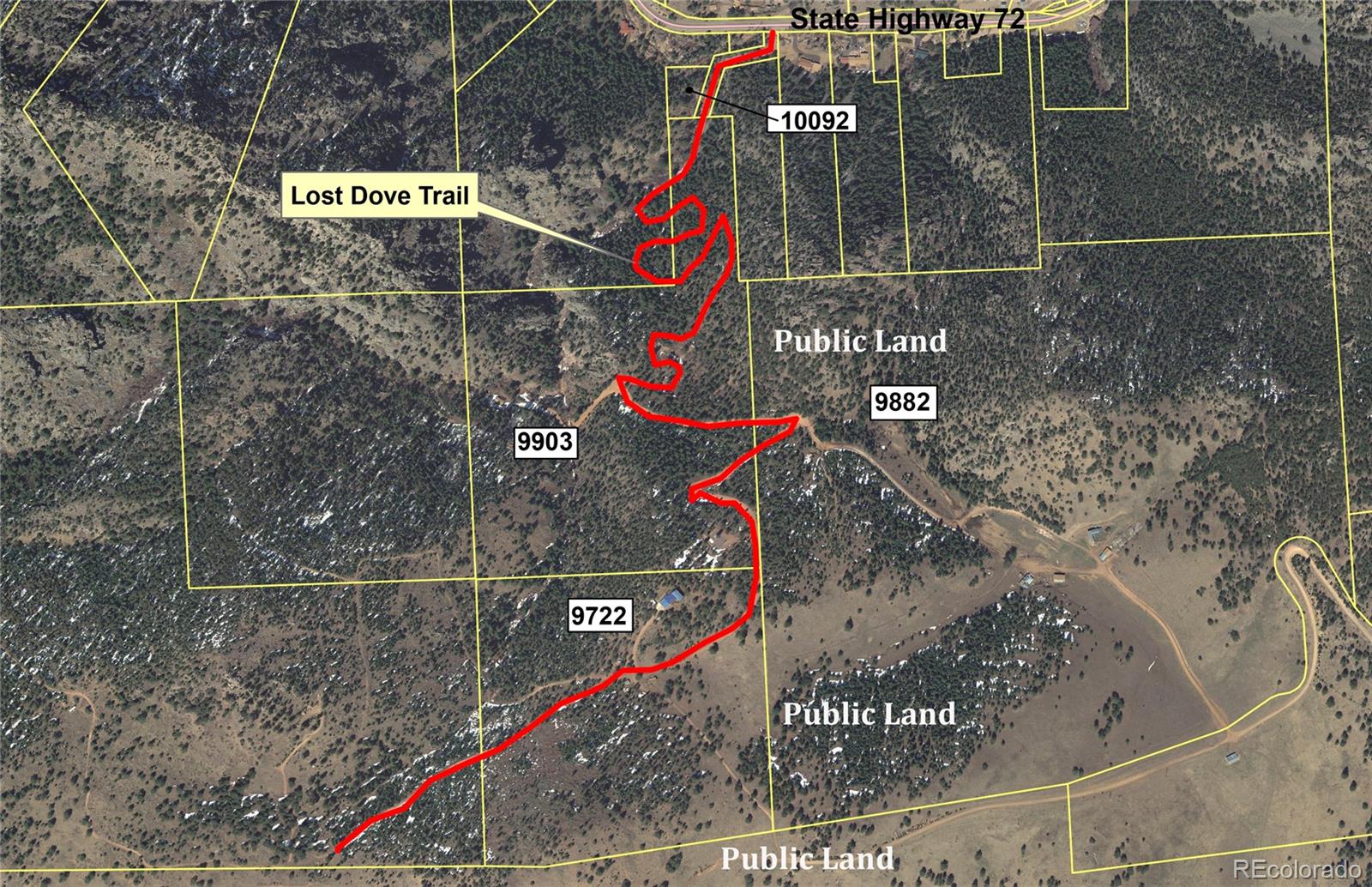
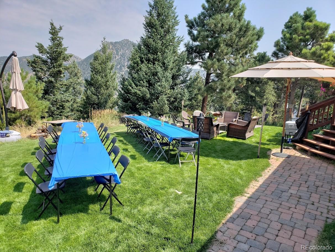
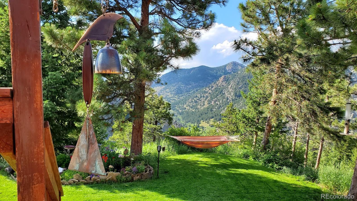
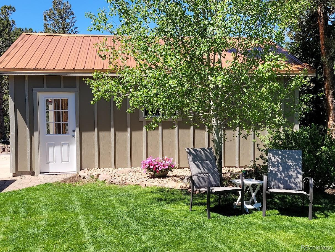
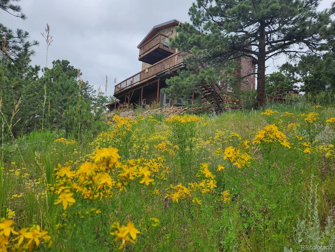
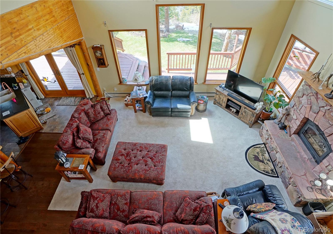
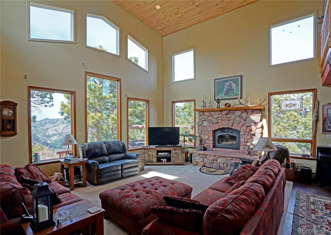
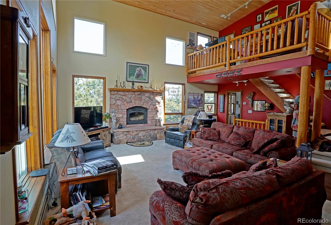
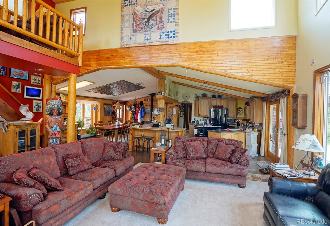
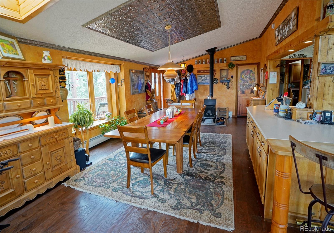
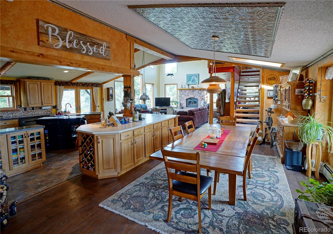
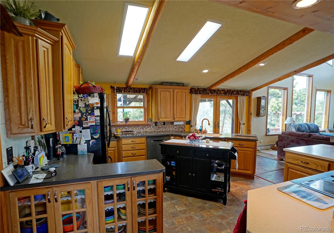
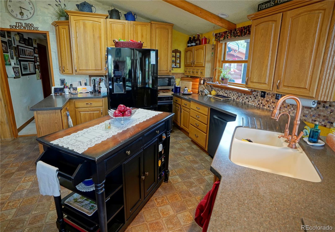
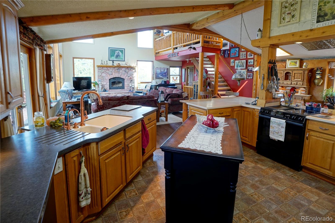
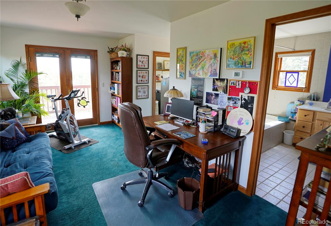
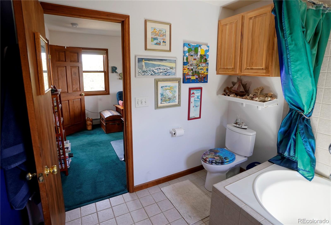
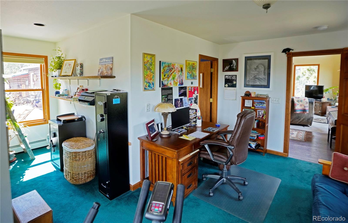
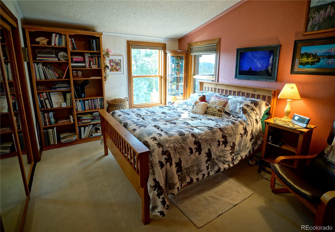
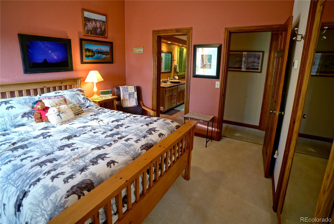
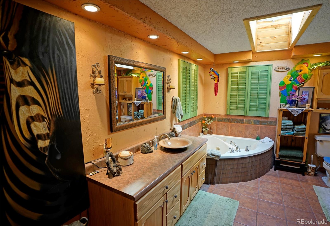
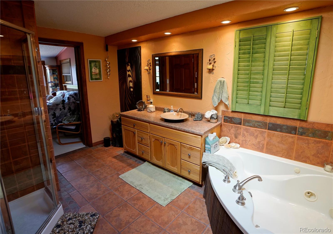
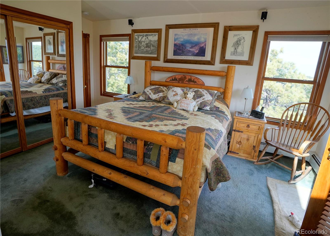
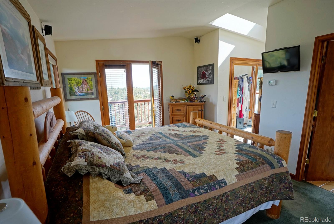
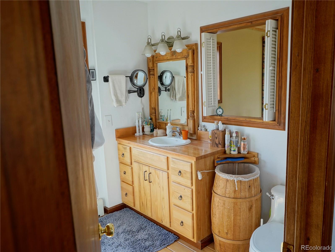
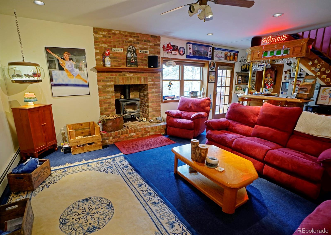
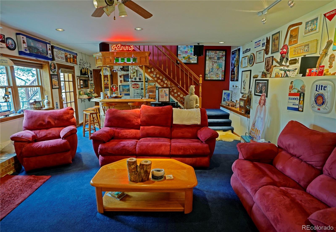
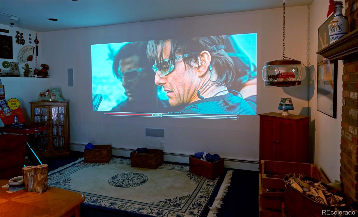
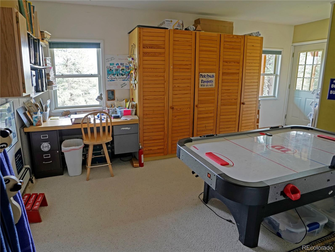
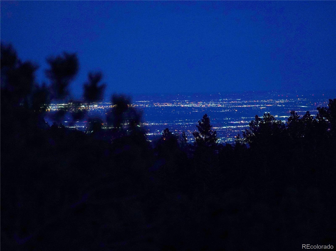
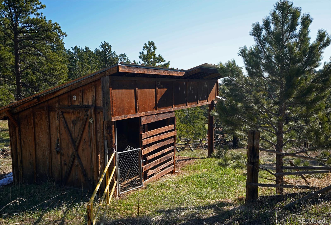
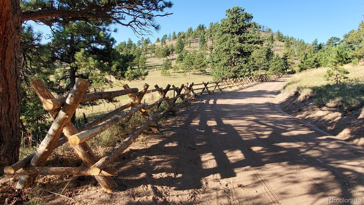
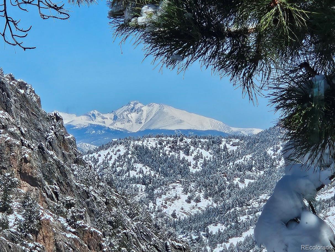
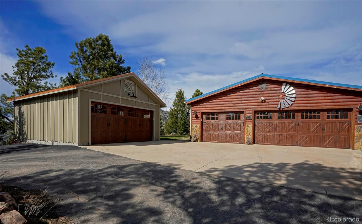
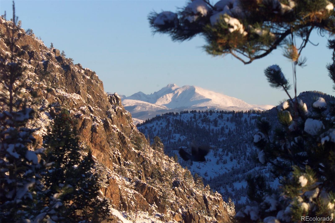
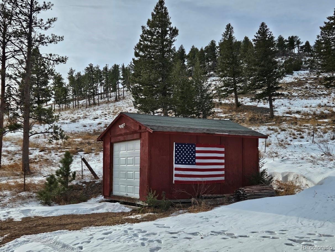
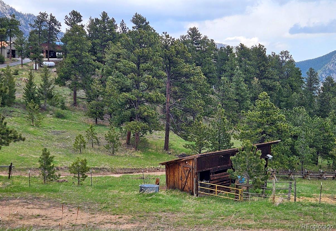
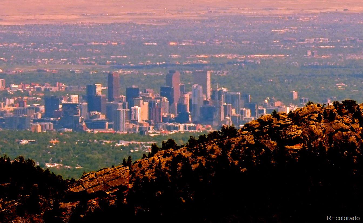
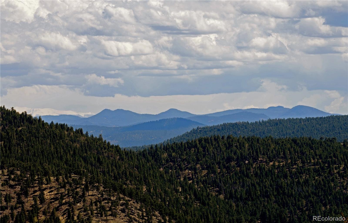
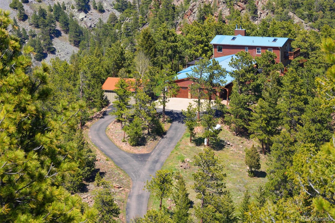

 Courtesy of Compass - Denver
Courtesy of Compass - Denver