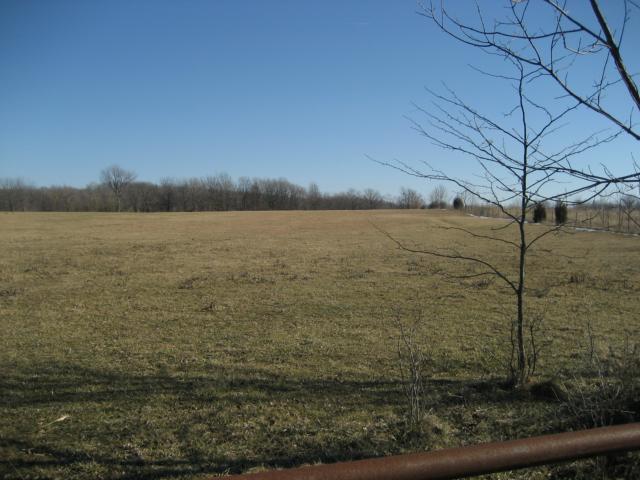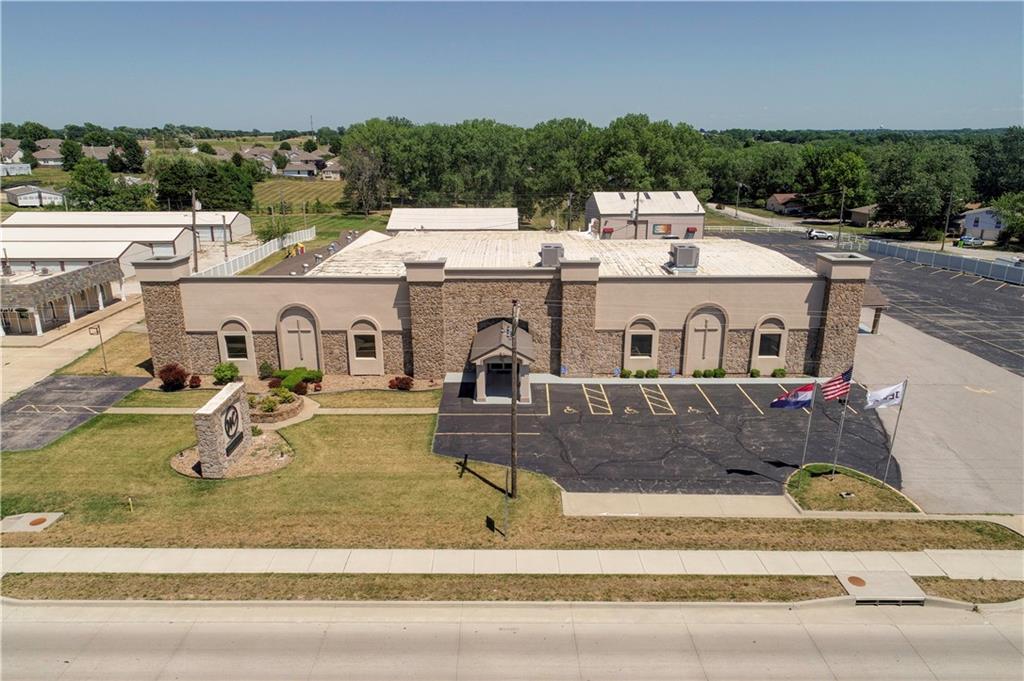Contact Us
Details
Stop to smell the roses as you approach this meticulously maintained brick ranch-style home, sitting on a generously sized corner lot where beautiful rose bushes line the front patio and entryway, adding charm and warmth to this fantastic property. The home offers a partial open-concept living space, ideal for modern family needs. A stunning stone fireplace anchors the living room, which flows seamlessly into the formal dining area. Large windows flood the space with natural light, highlighting the hardwood floors throughout the main level. The kitchen boasts ample cabinetry, generous quartz countertops, a updated stainless steel refrigerator, and built-ins for the home office setup. Enjoy both a formal dining area and a spacious eat-in kitchen with room to gather. A Convenient Guest Half Bath is Located just off the kitchen, perfect for entertaining. The home features both a large front patio, beautifully adorned with roses, and a rear patio, providing ideal spaces for outdoor dining and entertaining. The master bedroom includes two closets, and a en-suite bathroom. The additional two bedrooms share a convenient Jack-and-Jill bathroom, and all bedrooms are generously sized. Main-Level Laundry, Located in the hallway for ease and convenience. The partially finished basement offers a spacious family room with tiled flooring and a second fireplace, perfect for relaxing or entertaining. There is also unfinished basement space ideal for storage, a workshop, or future customization. The basement also includes washer and dryer hookups if needed. The home also has a 2 car garage quipped with built-in storage for added convenience. From the vibrant roses to the thoughtfully landscaped yard, this home makes an unforgettable first impression. Take the time to admire the details of this incredible home, where comfort, style, and charm come together. Don’t miss the opportunity to add your own personal touches to make this one your own!PROPERTY FEATURES
Water Source :
City/Public - Verify
Sewer System :
City/Public
Parking Features :
Garage On Property : Yes.
Garage Spaces:
2
Lot Features :
Corner Lot
Roof :
Composition
Architectural Style :
Traditional
Age Description :
51-75 Years
Heating :
Baseboard
Cooling :
Electric
Construction Materials :
Brick & Frame
Interior Features :
All Window Cover
Fireplace Features :
Basement
Fireplaces Total :
2
Laundry Features :
Bedroom Level
Dining Area Features :
Eat-In Kitchen,Formal
Appliances :
Cooktop
Basement Description :
Concrete
Flooring :
Wood
Floor Plan Features :
Ranch
Above Grade Finished Area :
1878
S.F
PROPERTY DETAILS
Street Address: 1701 Wren Street
City: Harrisonville
State: Missouri
Postal Code: 64701
County: Cass
MLS Number: 2522204
Year Built: 1964
Courtesy of Platinum Realty LLC
City: Harrisonville
State: Missouri
Postal Code: 64701
County: Cass
MLS Number: 2522204
Year Built: 1964
Courtesy of Platinum Realty LLC
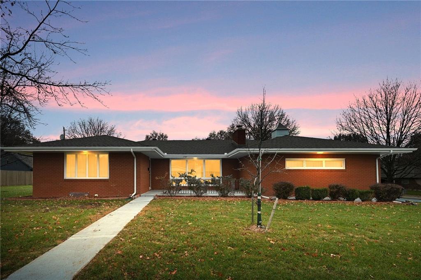
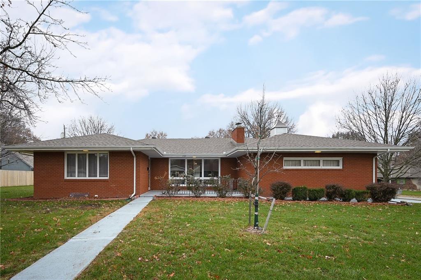
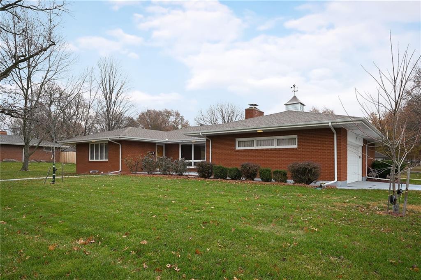
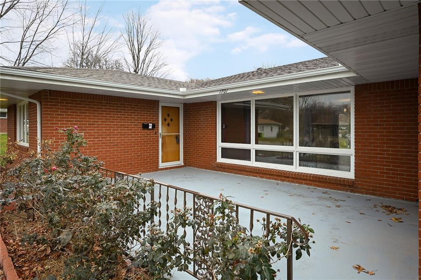
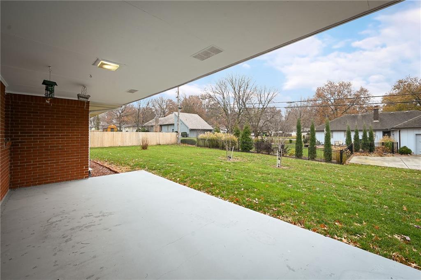
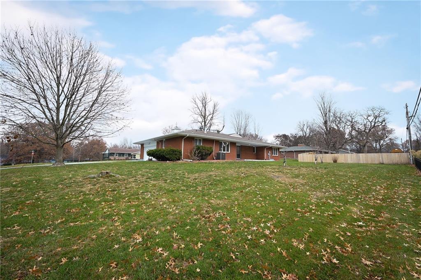
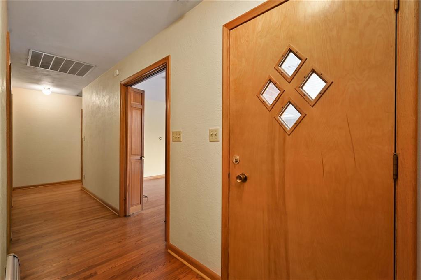
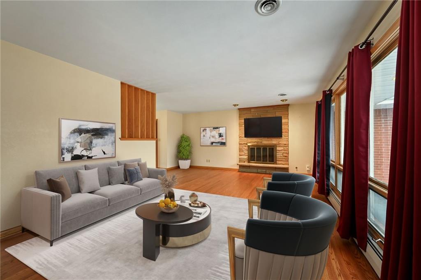
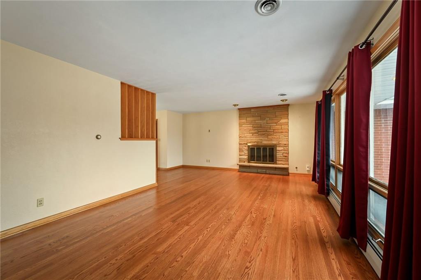
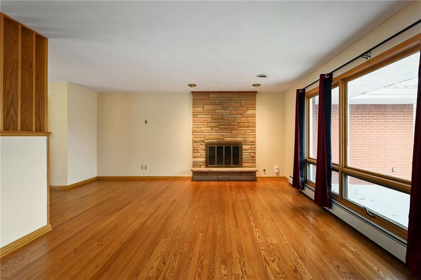
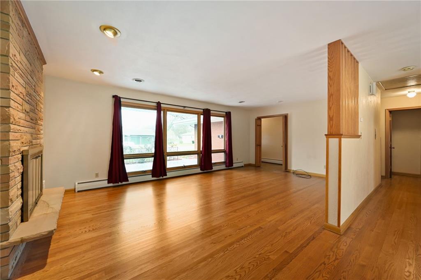
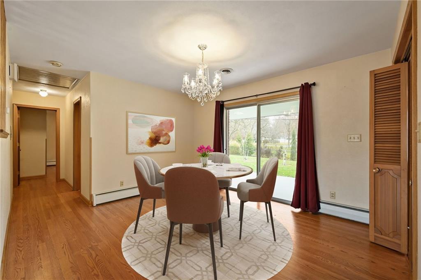
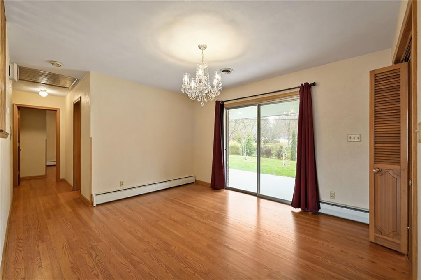
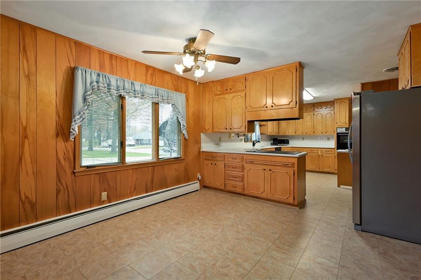
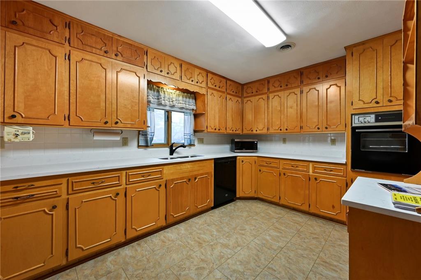
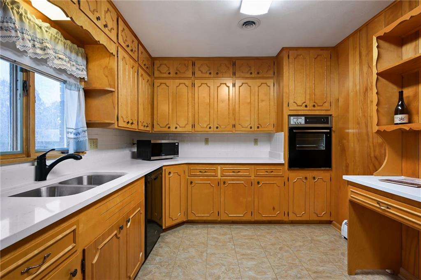
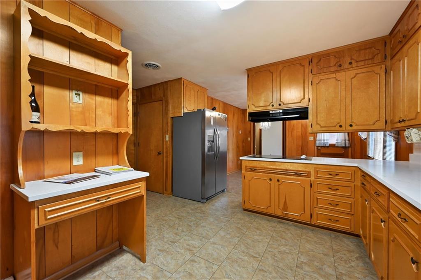
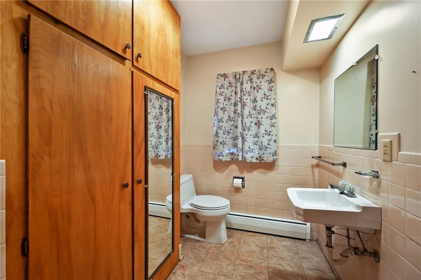
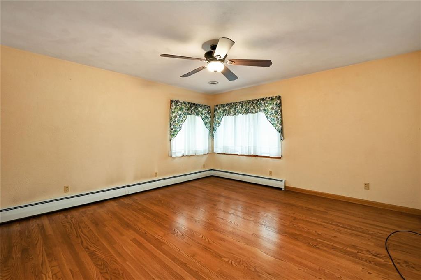
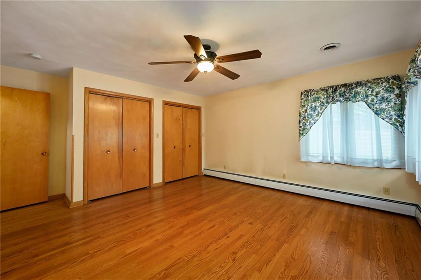
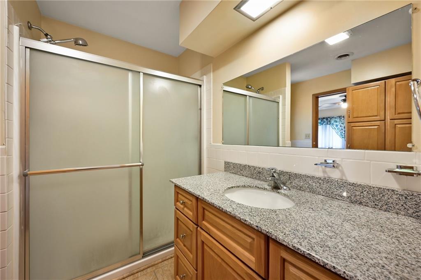
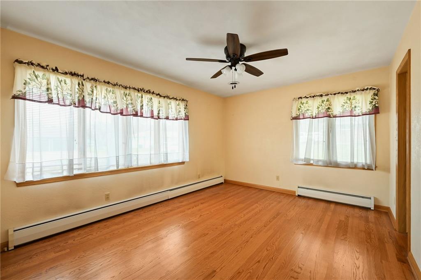
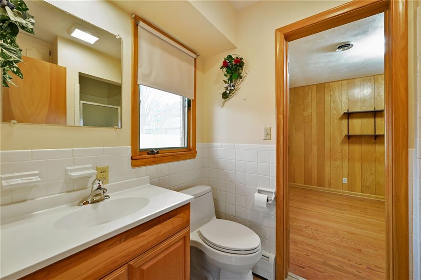
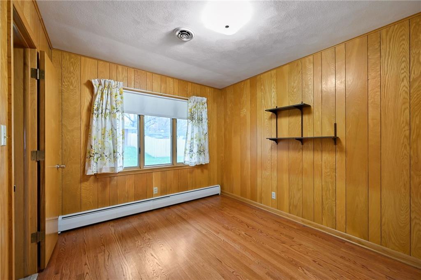
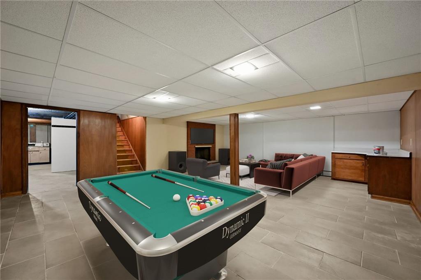
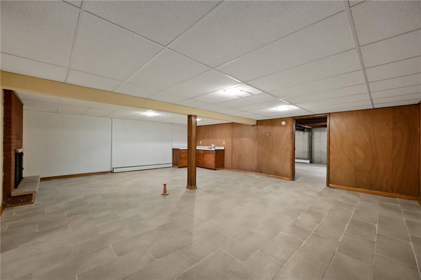
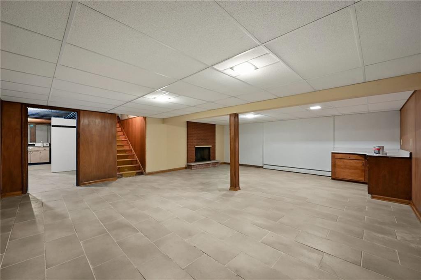
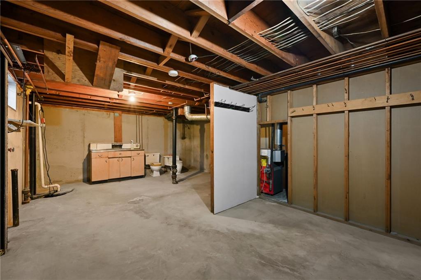
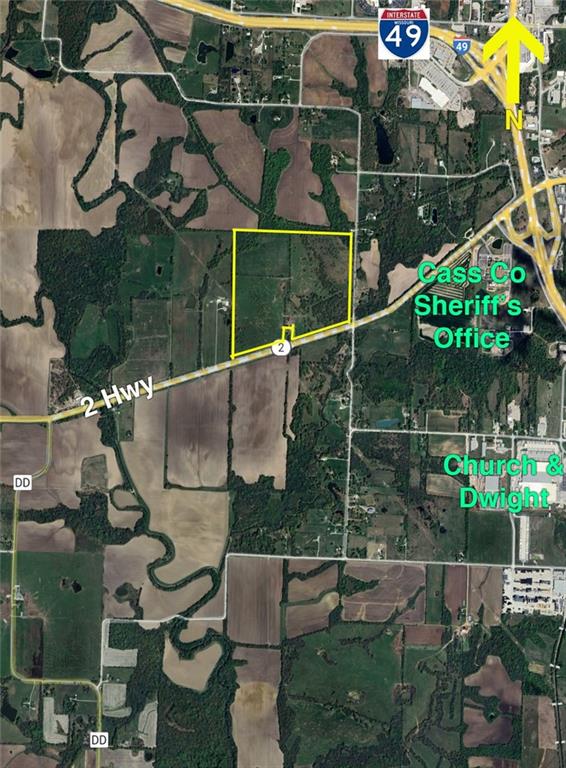
 Courtesy of The Land Source
Courtesy of The Land Source