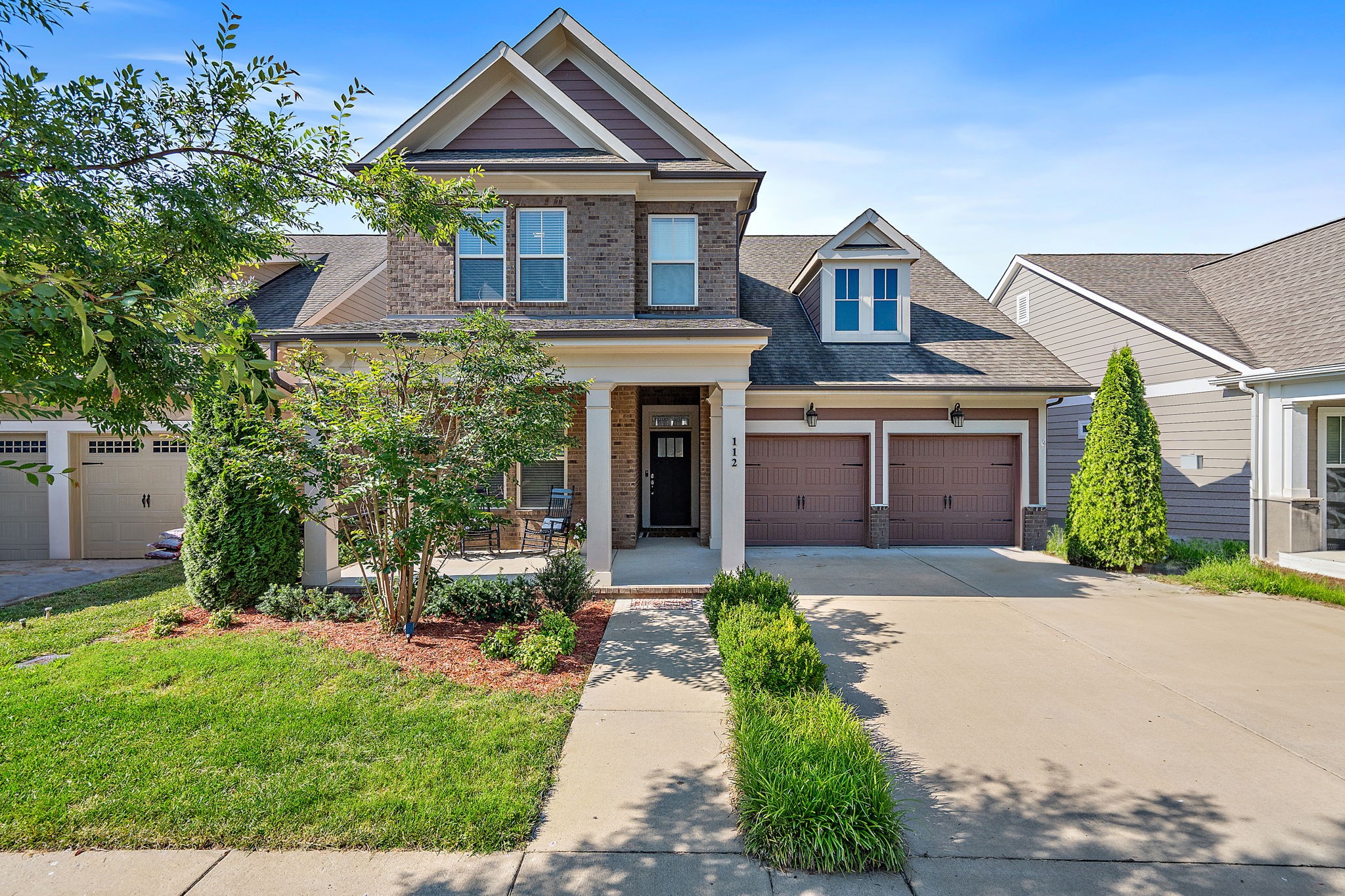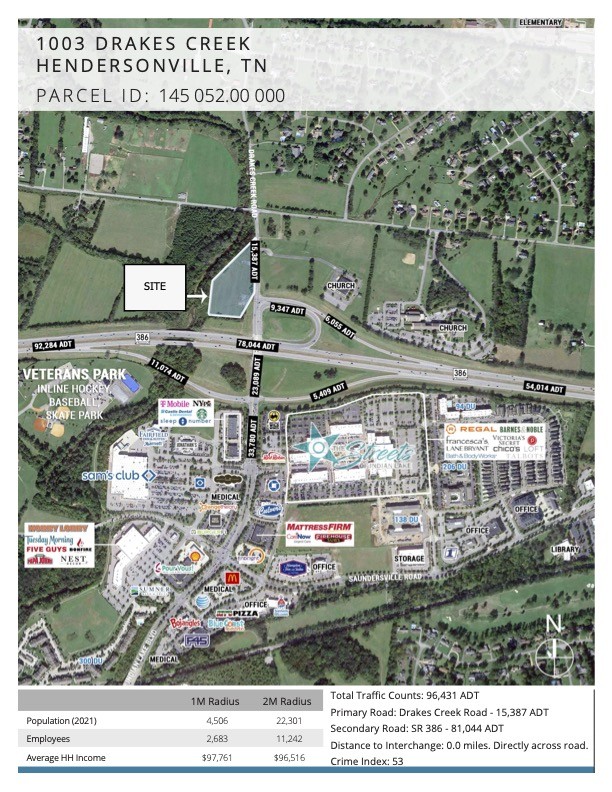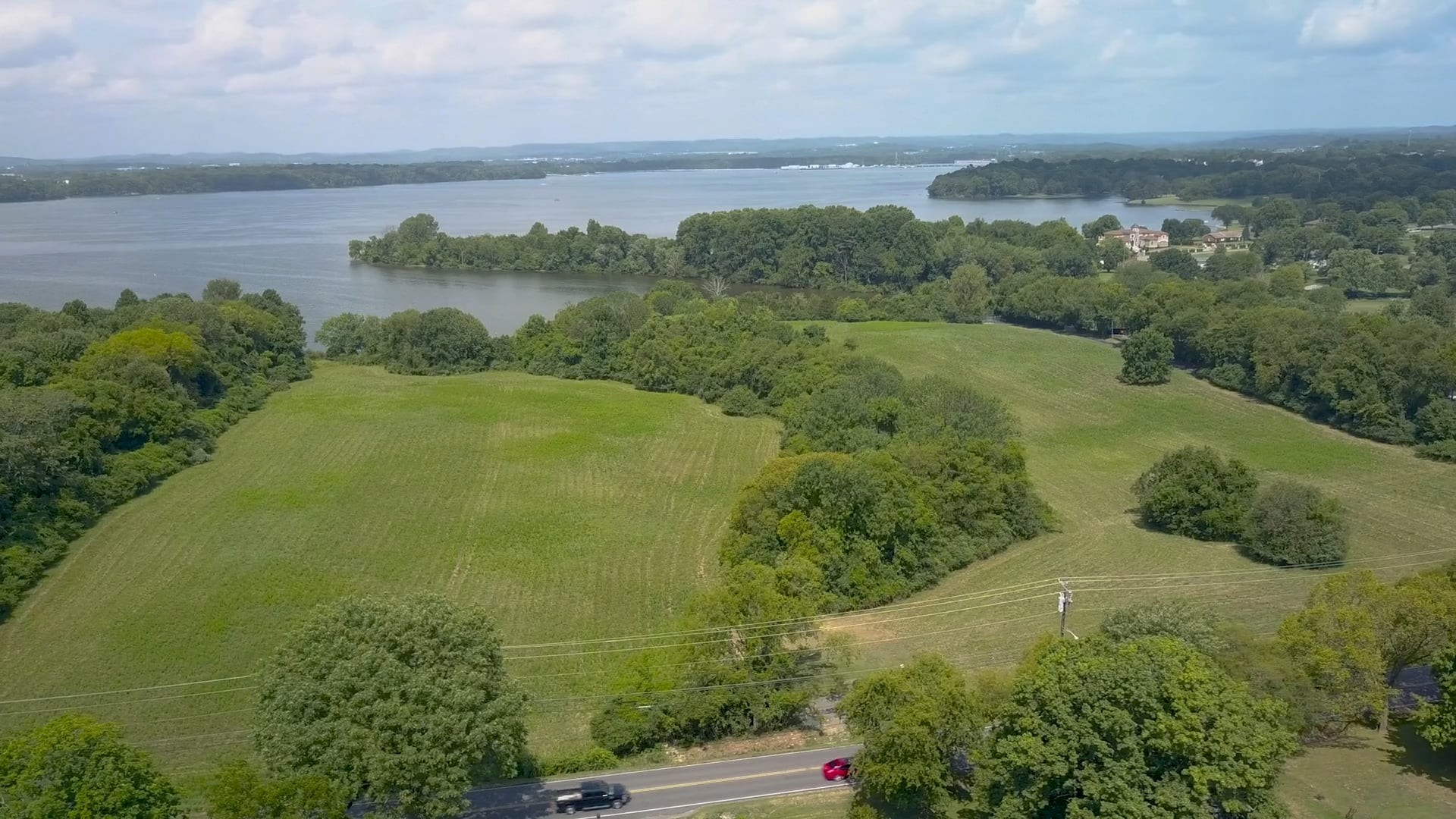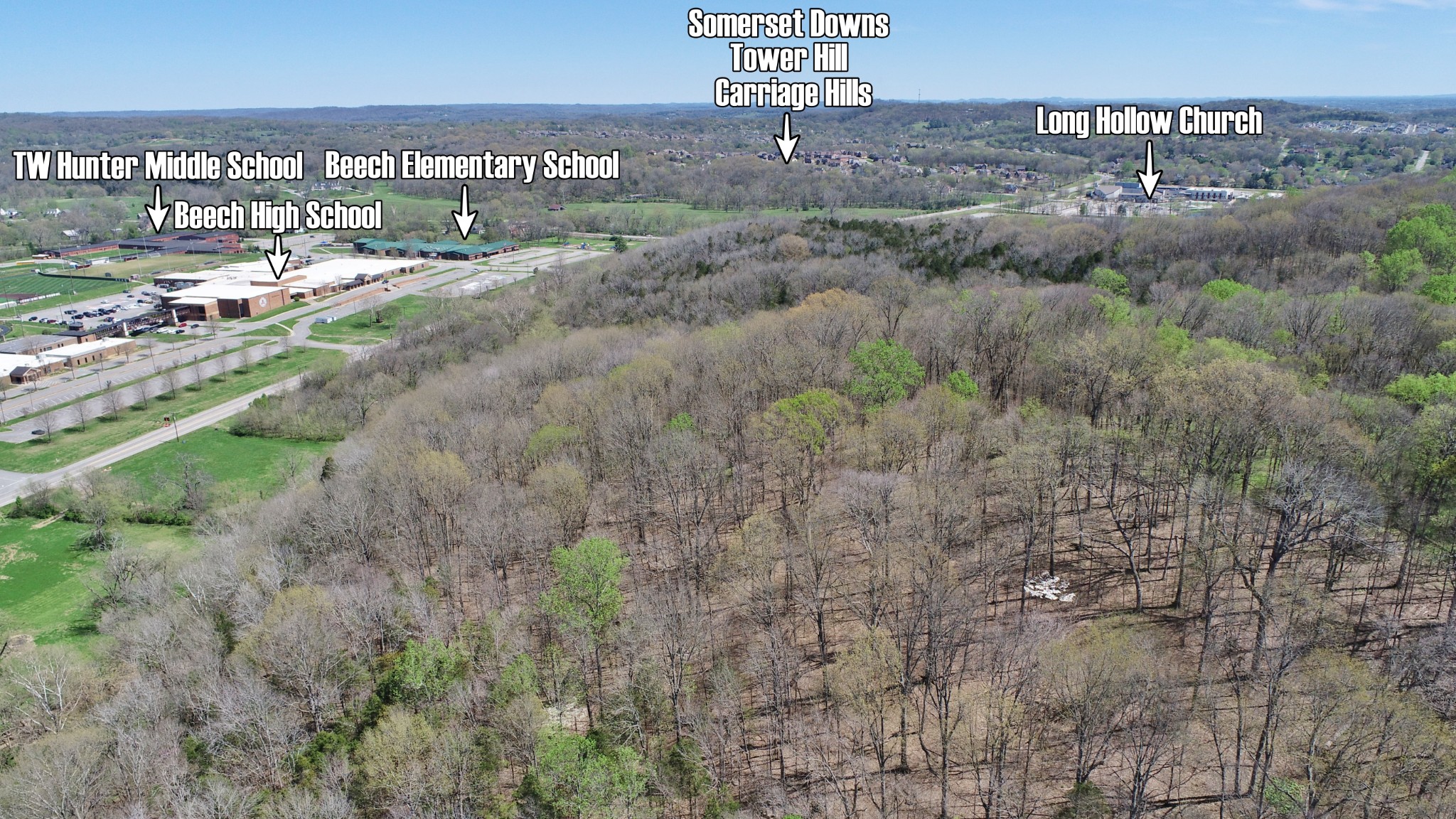Contact Us
Details
This open floor plan features a stunning kitchen with a large island that overlooks the dining and living room. The main level includes 2 bedrooms and a versatile Flex room that can serve as an Office, Playroom, or Craft/Hobby room. The stylish kitchen, equipped with a center island, ample cabinetry, and generous counter space, is perfect for food preparation. Well-placed windows create a bright and welcoming interior. The layout ensures an easy flow from room to room, complemented by a cozy fireplace. The main bedroom and bathroom provide the perfect space for everyday living. Relax with your favorite drink in the fenced-in backyard, which includes a covered patio and concrete patio. With custom wood burning fireplace! This home offers abundant storage space. Don’t forget to explore the incredible Community Farmhouse, Pool, Splash Pad, Entertainment, and Playground area!PROPERTY FEATURES
PROPERTY DETAILS
Street Address: 112 Nighthawk Rd
City: Hendersonville
State: Tennessee
Postal Code: 37075
County: Sumner
MLS Number: 2743399
Year Built: 2017
Courtesy of Benchmark Realty, LLC
City: Hendersonville
State: Tennessee
Postal Code: 37075
County: Sumner
MLS Number: 2743399
Year Built: 2017
Courtesy of Benchmark Realty, LLC





























































 Courtesy of McPherson & Associates, Inc.
Courtesy of McPherson & Associates, Inc.
