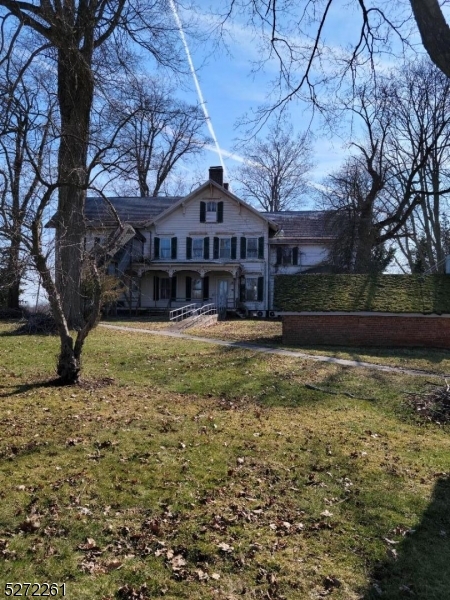Contact Us
Details
Set on a private acre in desirable Holmdel, this stunning five bedroom, six and a half bath custom colonial brings luxury living to your home. The first floor welcomes you with an expansive foyer decorated with a custom hand-painted mural by Gracie Galleries in NYC. The elegant staircase and balconies set the tone for the architectural details throughout, while the terracotta roofing and hardwood floors give you a feel for the materials and textures that bring such character to this home. The great room is ideal for entertaining with its impressive beamed ceiling, magnificent two-story stone wood-burning fireplace, and wet bar. The living room features a second wood-burning fireplace and the formal dining room is perfect for hosting. The gourmet kitchen boasts granite counters, an island with a breakfast counter, and French doors leading to a deck that overlooks your private backyard oasis. The first floor also plays host to a primary ensuite with double walk-in closets and full bath, a guest bedroom ensuite with full bath, a powder room, and a laundry room. On the second floor, there is an additional ensuite with full bath, along with two more spacious bedrooms and a guest bathroom. The fully finished walkout basement with great room provides additional space for both entertaining and storage. Completing this luxurious home is the heated in-ground pool and pool house with kitchenette and full bath, an attached three car garage, a detached two car garage, and a paver block circular driveway.PROPERTY FEATURES
Water Source :
Public
Sewer Source :
Public Sewer
Parking Features:
Circular Driveway, Paver Block, Driveway, Direct Access, Oversized
5
Garage Spaces
Exterior Features:
Balcony, Deck, Fence, Outdoor Shower, Security System, Sprinkler Under, Swimming
Lot Features :
Back to Woods
Architectural Style :
Custom, Detached, Colonial
Pool Features:
Concrete, Heated, In Ground, Pool House, With Spa
Cooling:
Central Air, 3+ Zoned AC
Heating :
Natural Gas, Forced Air, 3+ Zoned Heat
Interior Features:
Balcony, Bay/Bow Window, Ceilings - 9Ft+ 1st Flr, Center Hall, Dec Molding, French Doors, Laundry Tub, Security System, Skylight, Wet Bar, Breakfast Bar, Recessed Lighting
Fireplaces Total :
2
Basement Description :
Ceilings - High, Finished, Full, Walk-Out Access
Flooring :
Tile, Wood
PROPERTY DETAILS
Street Address: 36 Takolusa Drive
City: Holmdel
State: New Jersey
Postal Code: 07733
County: Monmouth
MLS Number: 22419335
Year Built: 1986
Courtesy of Heritage House Sotheby's International Realty
City: Holmdel
State: New Jersey
Postal Code: 07733
County: Monmouth
MLS Number: 22419335
Year Built: 1986
Courtesy of Heritage House Sotheby's International Realty
























































 Courtesy of Carl F. Zellers Realty, LLC
Courtesy of Carl F. Zellers Realty, LLC
