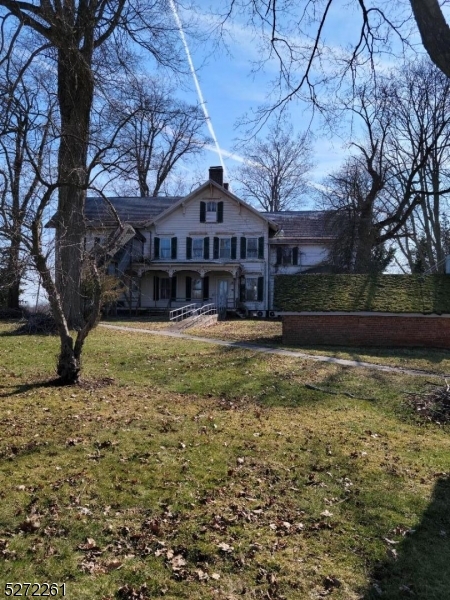Contact Us
Details
Quintessential Holmdel living -nothing to do but move in! This home's floor plan will meet all of your changing needs. The 1st floor includes a 2-story foyer, a dining room, a kitchen with huge casual dining area, a great room with massive vaulted ceiling, walls of glass, and a wet bar, a family room with tray ceiling & gas fireplace, a living room/office with cathedral ceiling, a bedroom, and a full bath. The master enjoys generous closet space and an expansive private bath. Bonus: 2020 Kitchen & 2HVAC, brand new 1st floor bath & carpets, freshly painted interior, partially updated and/or renovated bathrooms. Rec room in partially fin basement. House generator. 2,400 sf. composite deck. Minutes from shopping and transportation. Public water/sewer.PROPERTY FEATURES
Water Source :
Public
Sewer Source :
Public Sewer
Parking Features:
Double Wide Drive, Driveway, Direct Access, Oversized
2
Garage Spaces
Exterior Features:
Deck, Gazebo, Sprinkler Under, Porch - Covered
Lot Features :
Dead End Street, Oversized, Pond
Architectural Style :
Custom, Colonial, 2 Story
Cooling:
Central Air, 3+ Zoned AC
Heating :
Forced Air, 3+ Zoned Heat
Interior Features:
Dec Molding, Den, French Doors, In-Law Suite, Security System, Skylight, Wet Bar, Breakfast Bar, Recessed Lighting
Fireplaces Total :
1
Basement Description :
Full, Partially Finished, Walk-Out Access
PROPERTY DETAILS
Street Address: 7 Peach Tree Lane
City: Holmdel
State: New Jersey
Postal Code: 07733
County: Monmouth
MLS Number: 22430932
Year Built: 1984
Courtesy of Coldwell Banker Realty
City: Holmdel
State: New Jersey
Postal Code: 07733
County: Monmouth
MLS Number: 22430932
Year Built: 1984
Courtesy of Coldwell Banker Realty











































 Courtesy of Carl F. Zellers Realty, LLC
Courtesy of Carl F. Zellers Realty, LLC
