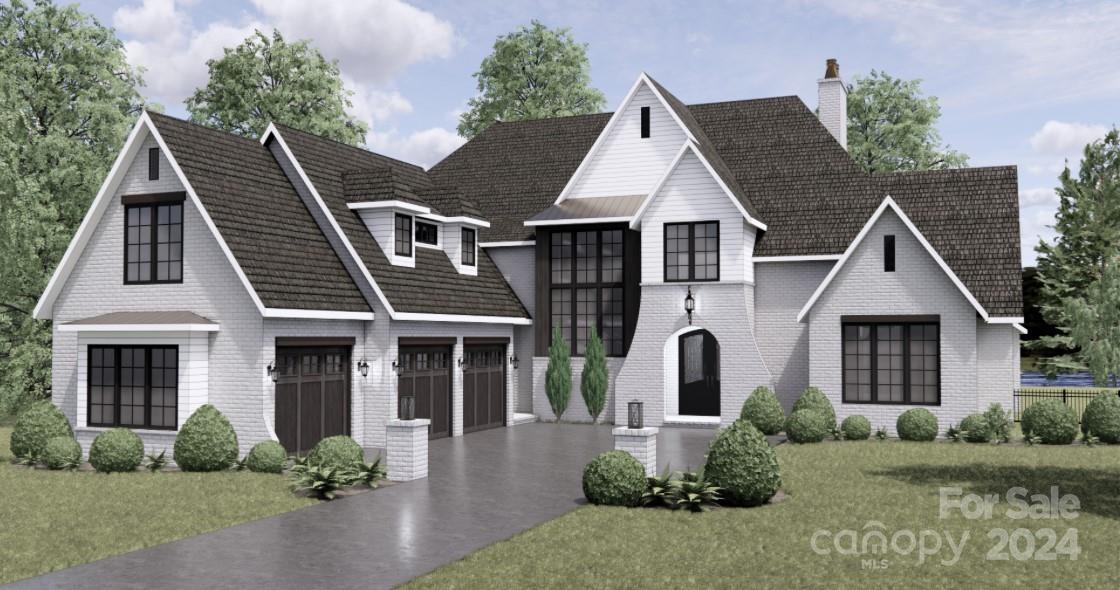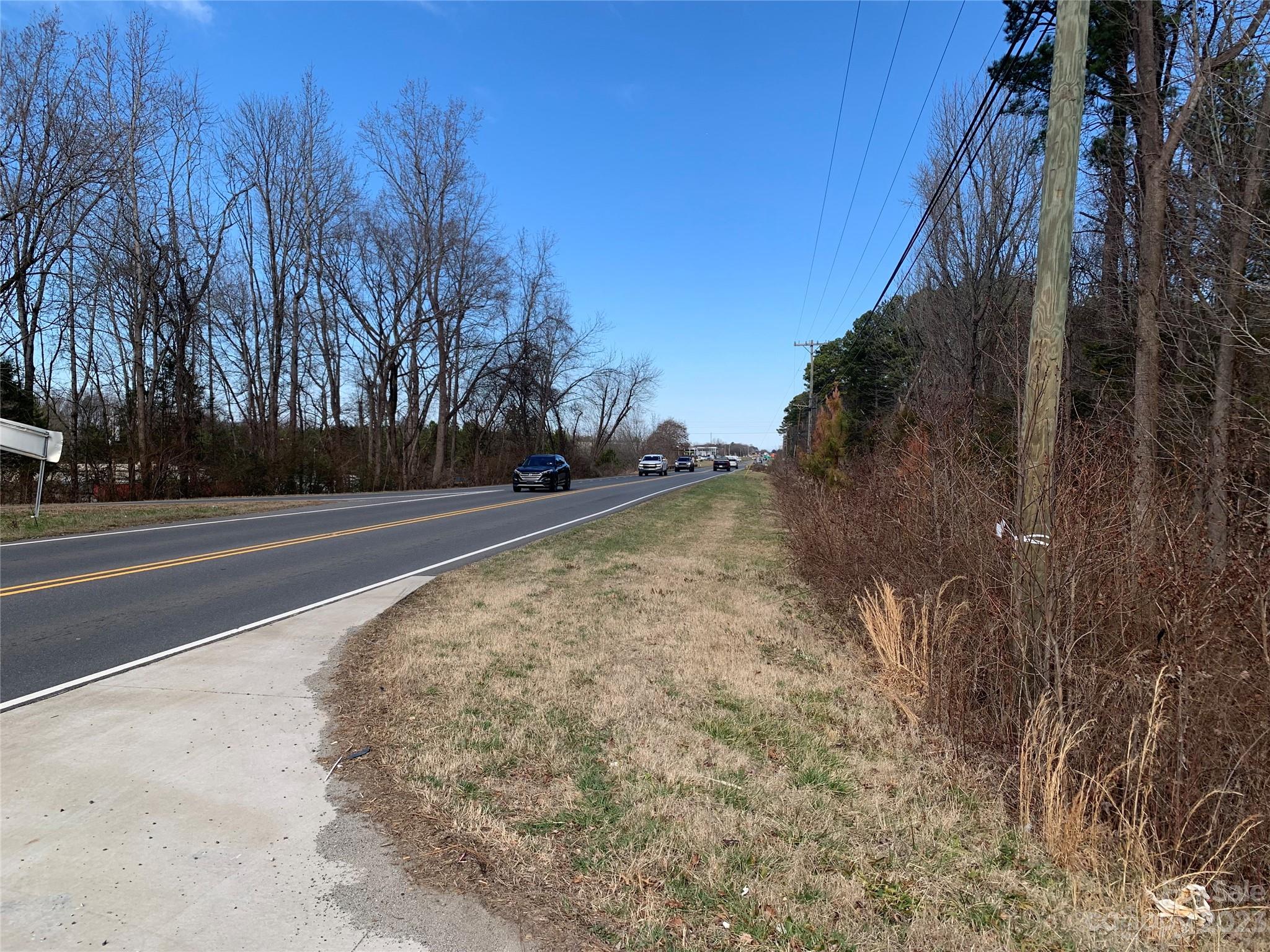Contact Us
Details
Up to $20,000! Discover Walk23, where vibrant living meets modern convenience in downtown Huntersville. The Beacon plan offers 2 bedrooms, 3.5 bathrooms, and a 1-car garage with upgrades throughout. The first floor features a flex room with a full bath and walk-in closet, perfect for an office or guest suite. The kitchen boasts a central island, Barnett Stone 42" cabinets, Carrara Marmi Quartz kitchen countertops, and balcony access, flowing into a spacious dining and living area. Juliet balconies off the living room flood the space with natural light. Upstairs, the primary suite offers two closets, dual vanities, tile bath floors and a large walk-in tiled bench shower. The second bedroom also features a private bath and walk-in closet. With quick access to I-77, commuting to Charlotte is easy. Power lines will be relocated underground. Enjoy walkable access to restaurants, breweries, and greenways, making this a truly unique community. INCLUDES DESIGN UPGRADES - CONTACT FOR DETAILS!PROPERTY FEATURES
Room Count : 11
Water Source : City
Sewer System : Public Sewer
Parking Features :
Lot Features : Level
Road Surface Type : Concrete
Heating : Natural Gas
Construction Type : Site Built
Construction Materials : Brick Full
Foundation Details: Slab
Laundry Features : Electric Dryer Hookup
Appliances : Dishwasher
Main Area : 640 S.F
PROPERTY DETAILS
Street Address: 220 Gilead Road
City: Huntersville
State: North Carolina
Postal Code: 28078
County: Mecklenburg
MLS Number: 4190136
Year Built: 2024
Courtesy of 9 Yards Realty Group
City: Huntersville
State: North Carolina
Postal Code: 28078
County: Mecklenburg
MLS Number: 4190136
Year Built: 2024
Courtesy of 9 Yards Realty Group
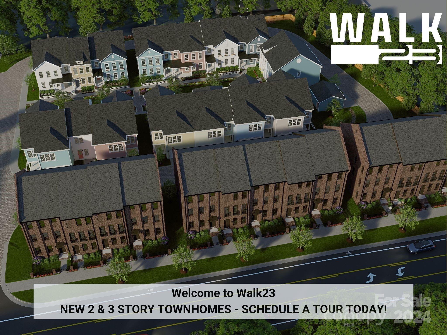
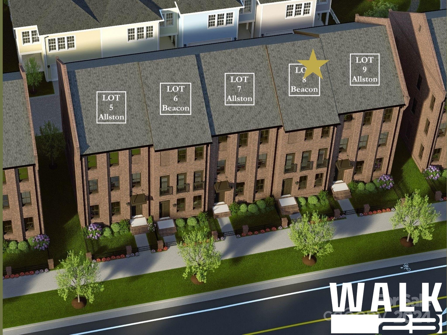
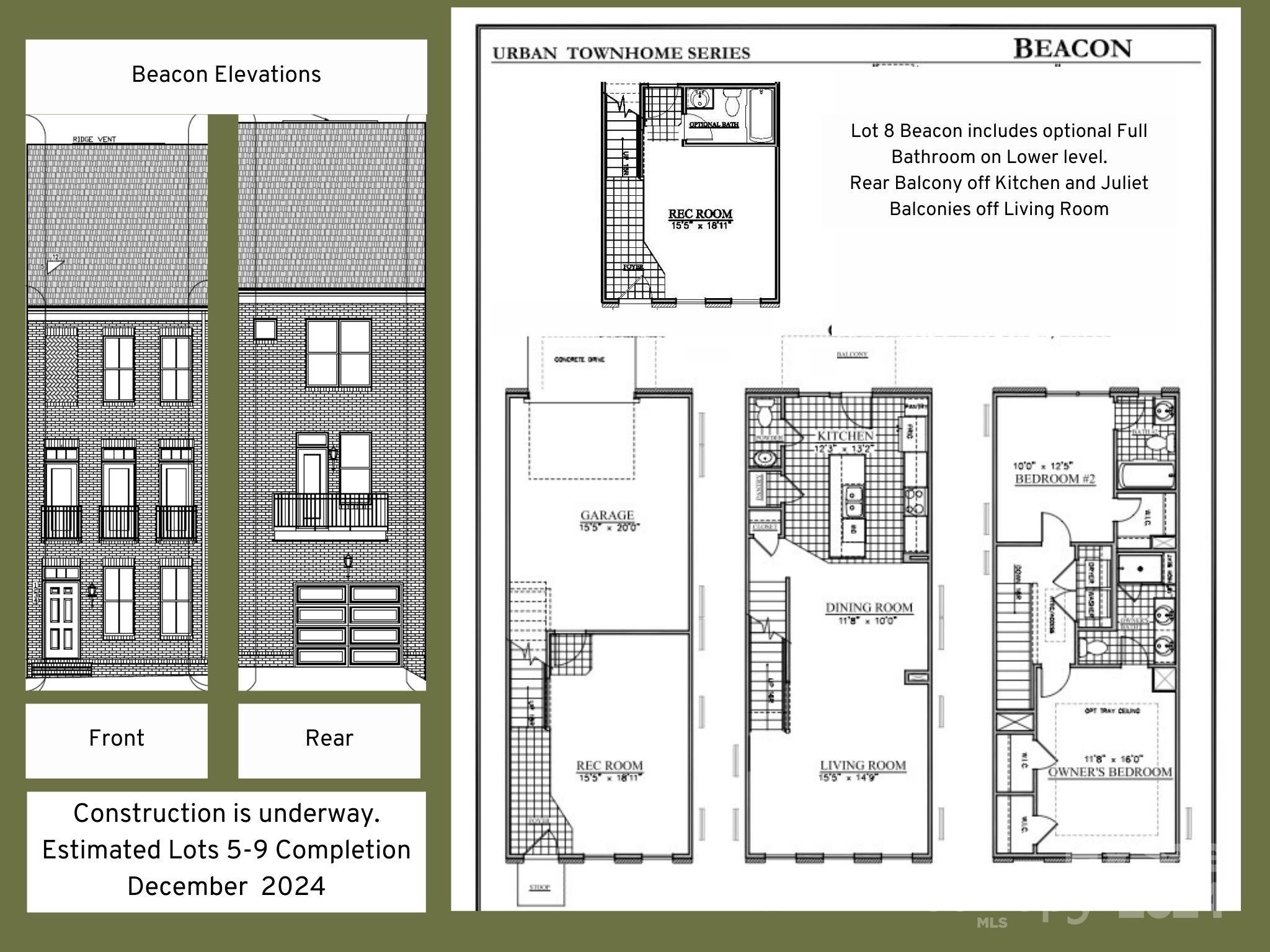
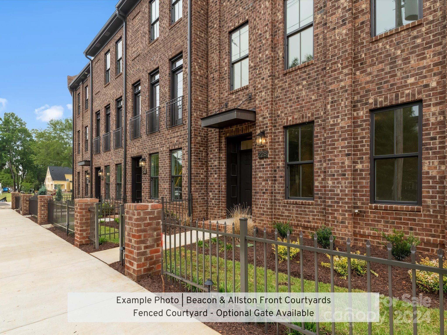
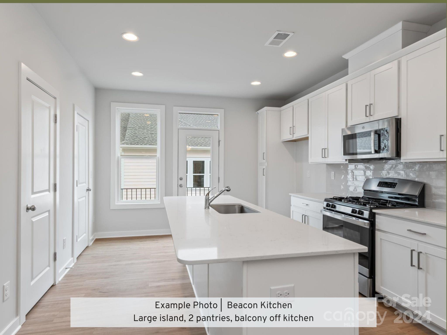
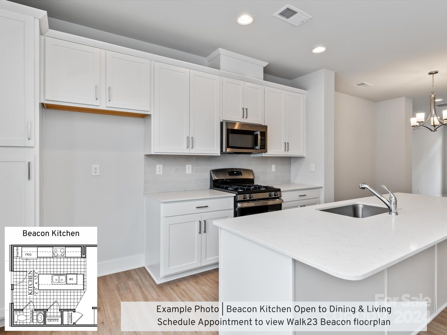
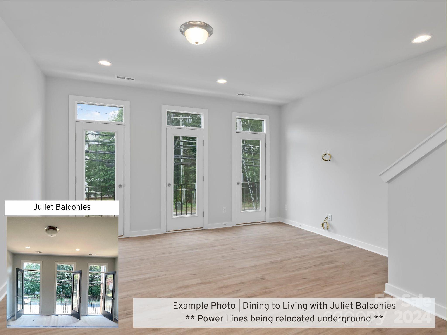
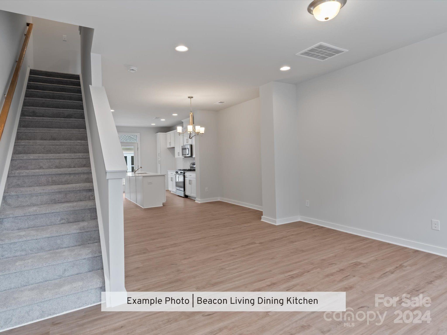
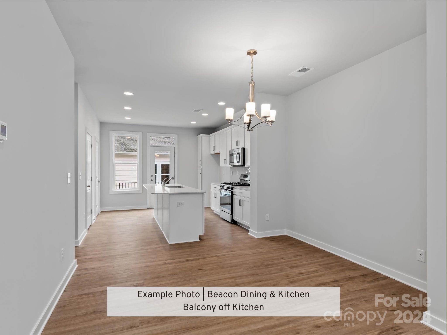
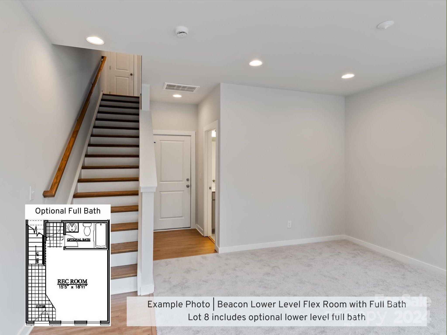
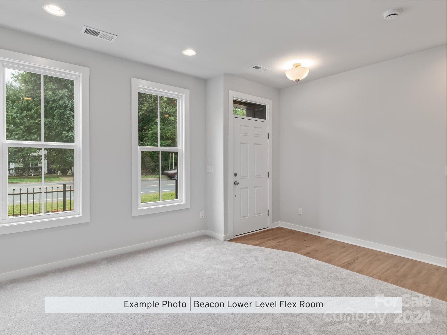
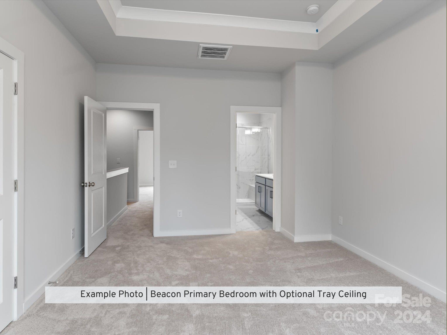
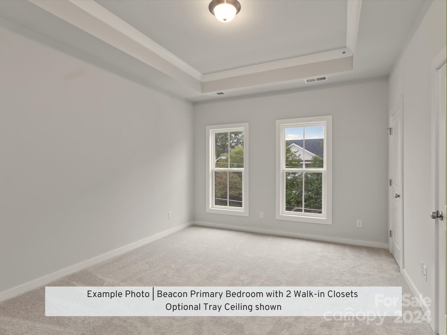
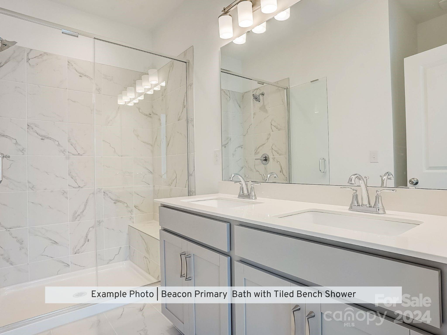
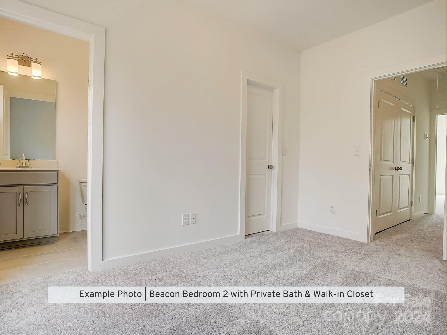
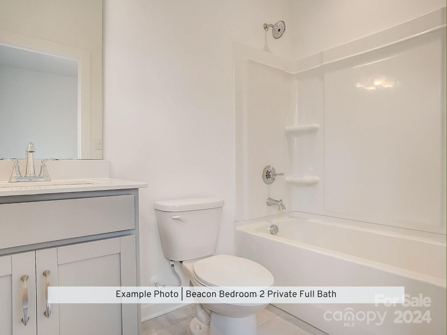
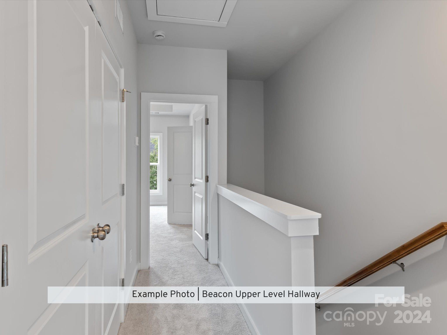
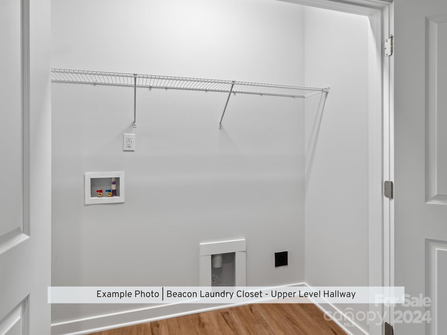
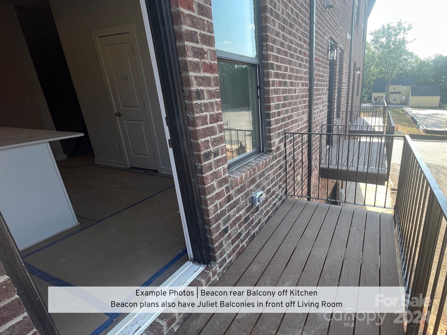
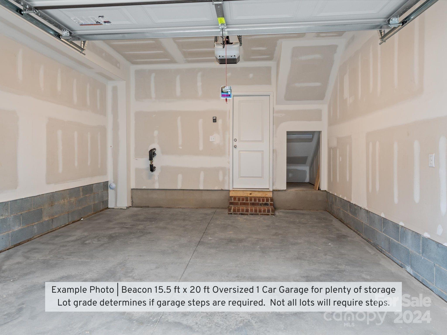
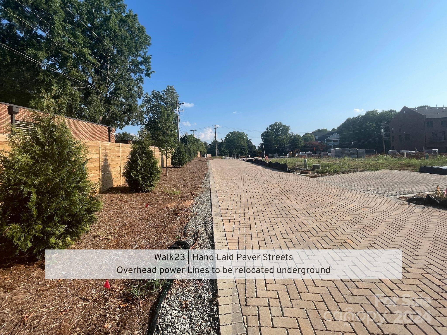
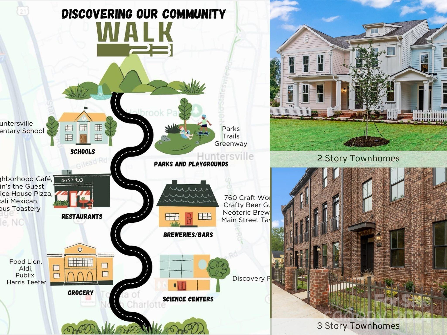
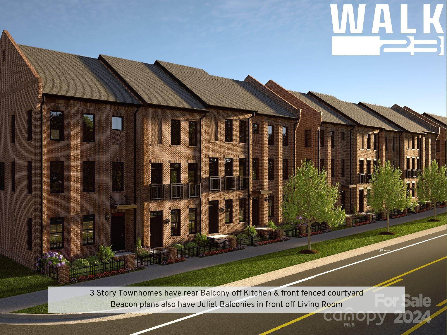
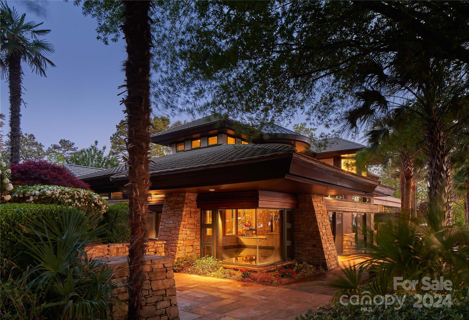
 Courtesy of Premier Sotheby's International Realty
Courtesy of Premier Sotheby's International Realty