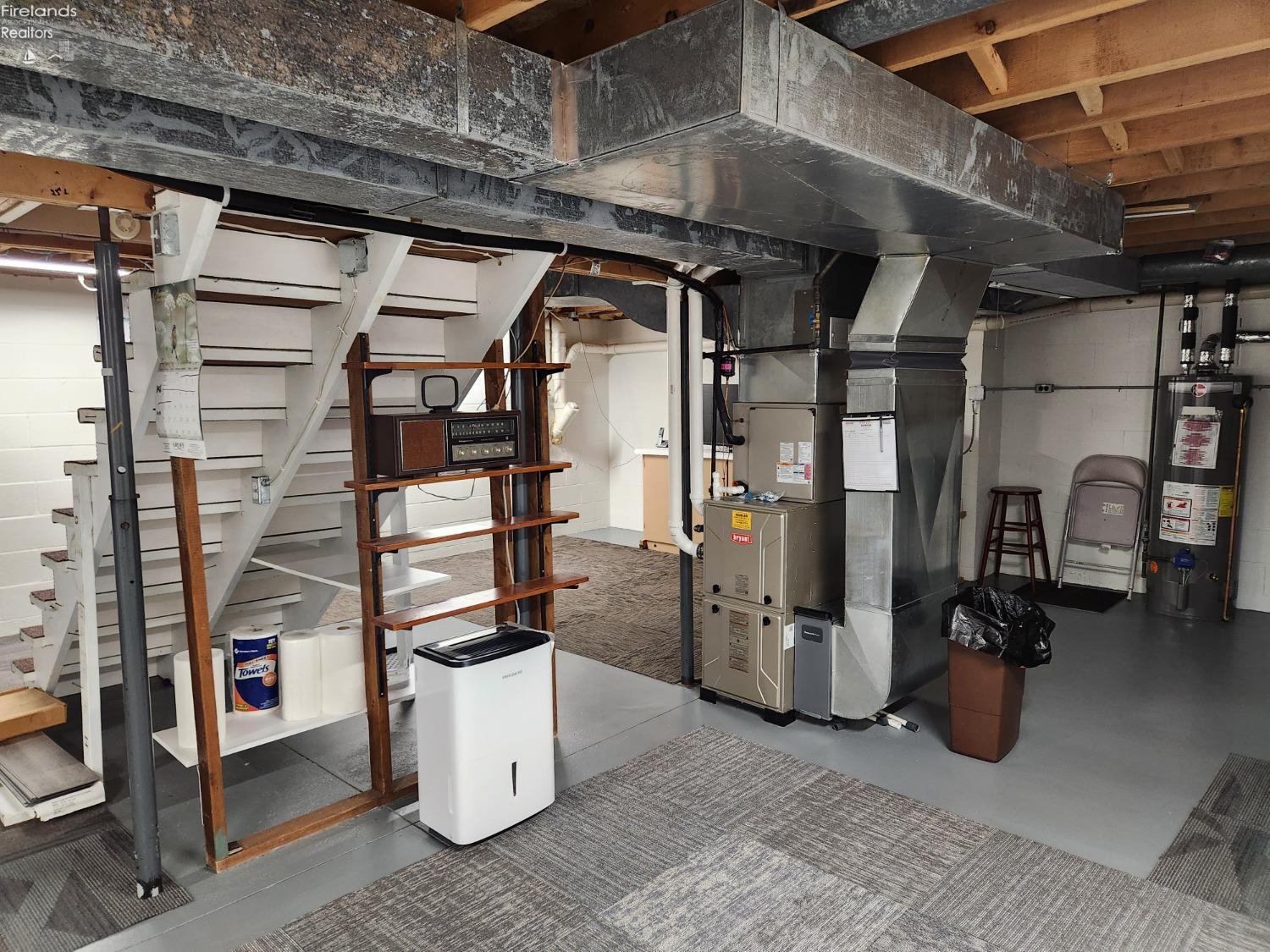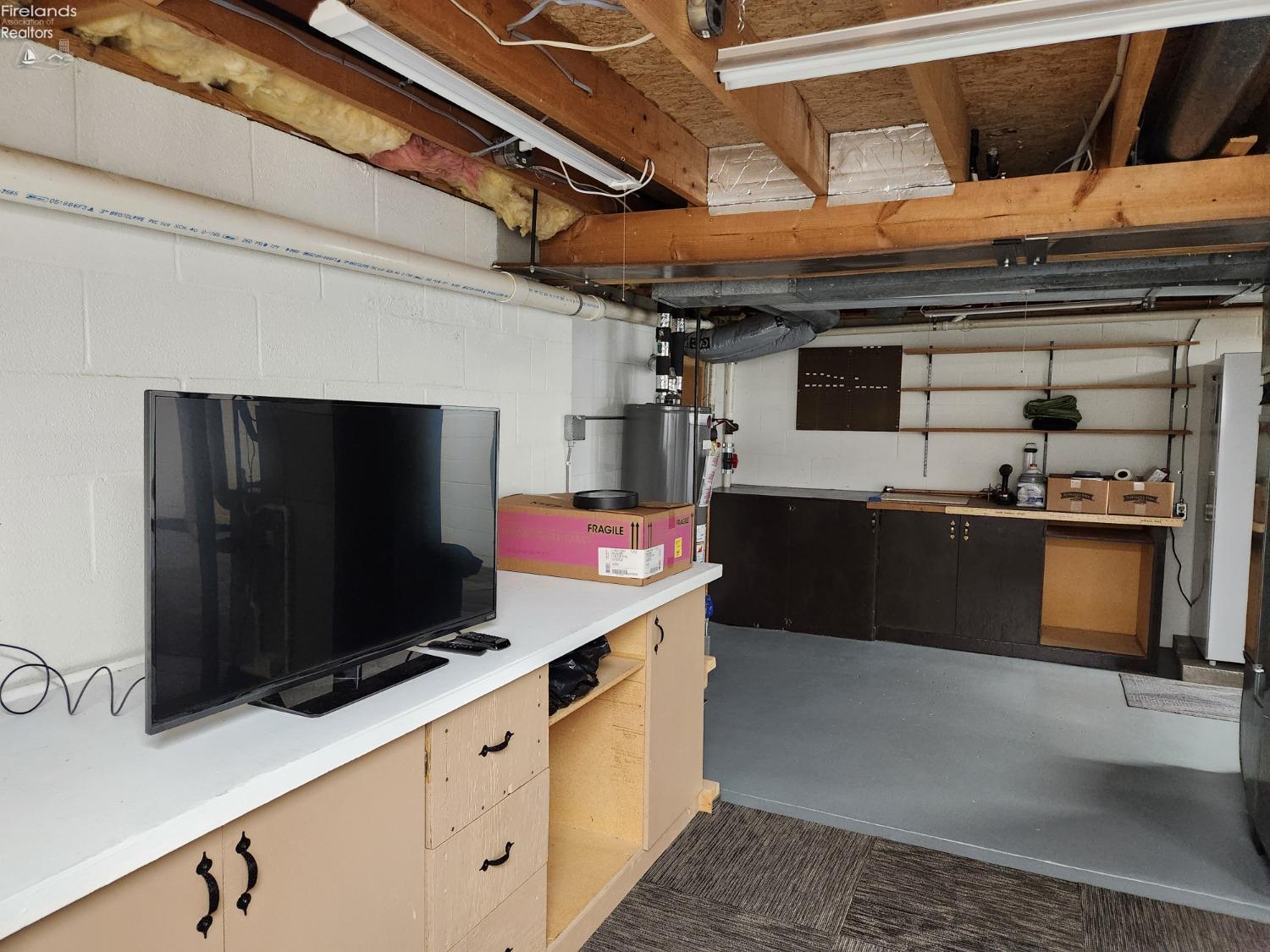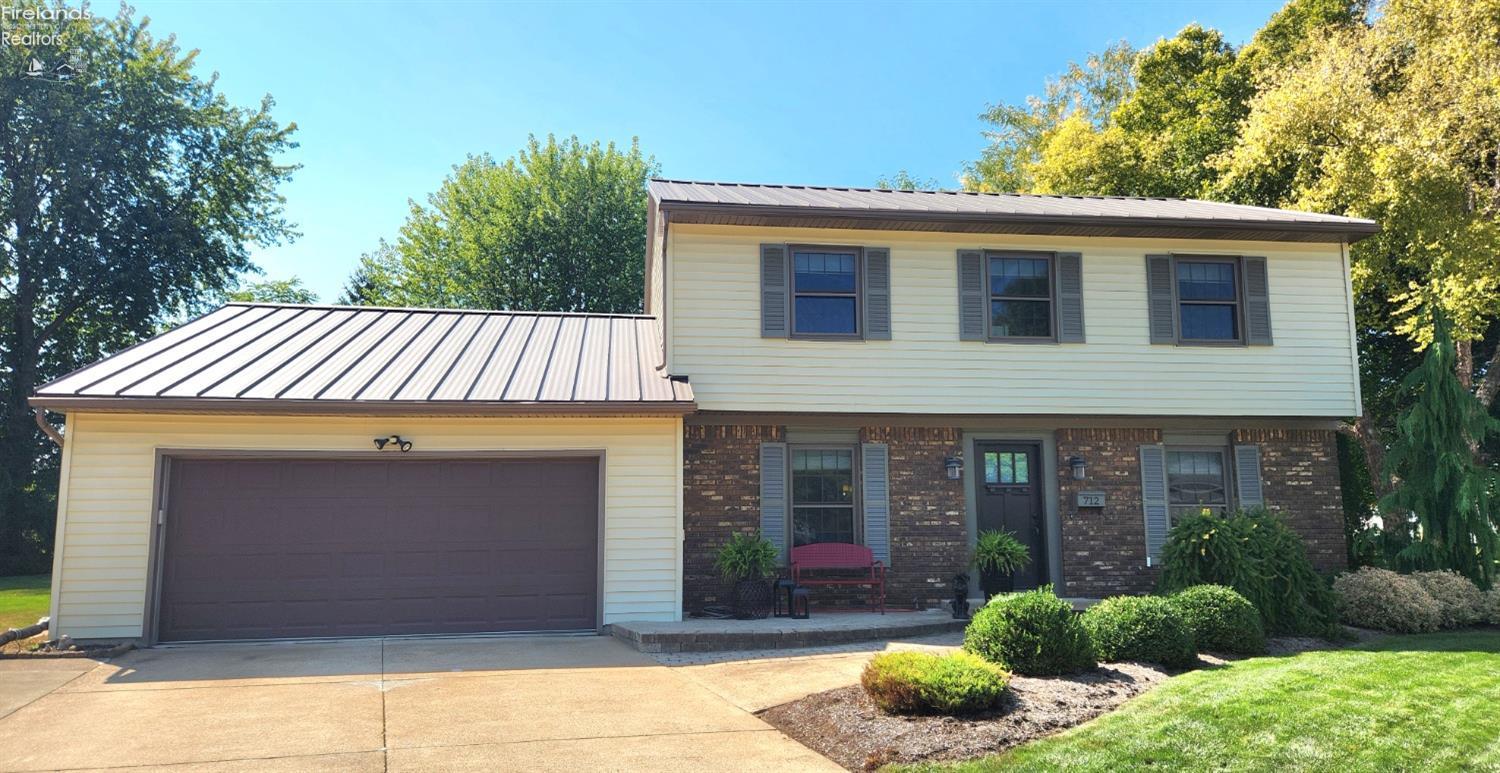Contact Us
Details
If you are looking for a perfect move-in-ready home, this is it! This 1 Owner home built in 1986 has been beautifully maintained with so many updates including a metal roof. Located in the desired Village Green Subdivision on a Cul de Sac, this home has 3 bedrooms and 2 full baths upstairs including a master bath, and on main floor a 4th bedroom currently used as an office and 1/2 bath. The beautiful kitchen with granite counters has stainless steel appliances all less than 2 years old. The family room/sunroom leading out to the deck has newer remote control blinds and a retractable awning. New vinyl plank flooring on main floor in 2023. Furnace and AC replaced 2021. Newer front and back door, windows and gutters. This house has so much to offer with plenty of yard space for entertaining. With the bike/walking path right out your back door you can walk over to the stadium and high school for all your sporting events. Don't miss out on this beautiful home and schedule your tour today!PROPERTY FEATURES
Total Rooms : 7
Dining Room Type : Combo
Family Room: 17x14 Level: Main
Living Room : 23x13 Level: Main
Additional Rooms : Sun Room
Kitchen: 19x11 Level: Main
Sewer :Public Sewer
Water Source :Public
Parking Features :Access from Unit,Attached,Garage Door Opener,Paved Drive
Number of Garage Spaces :2.00
Architecture Style : 2 Story
Lot Area : 13364.00 S.F
Heat Source : Electric,Gas,See Heat Src Comment
Heat System : Baseboard,Forced Air
Cooling : Central
Extras :Cable,Ceiling Fan,Dishwasher,Dryer,Garbage Disposal,Kitchen Ventilator,Microwave,Range,Refrigerator,Sump Pump,Thermo Pane,Washer
PROPERTY DETAILS
Street Address: 712 Gloucester Drive
City: Huron
State: Ohio
Postal Code: 44839
County: Erie
MLS Number: 20243593
Year Built: 1986
Courtesy of Berkshire Hathaway HomeServices Pro. - Sandusky
City: Huron
State: Ohio
Postal Code: 44839
County: Erie
MLS Number: 20243593
Year Built: 1986
Courtesy of Berkshire Hathaway HomeServices Pro. - Sandusky

































































































 Courtesy of Howard Hanna-Rocky River
Courtesy of Howard Hanna-Rocky River
