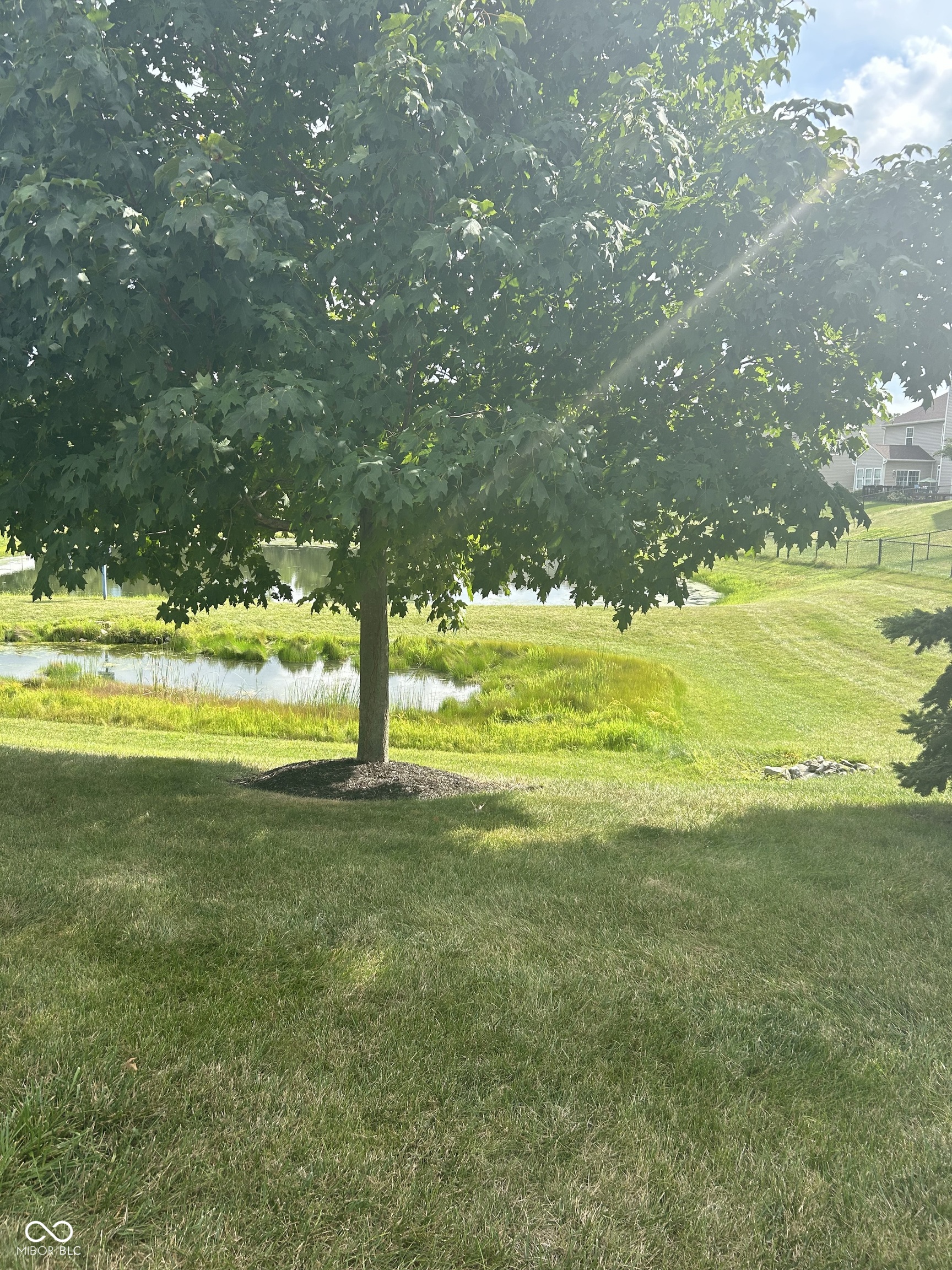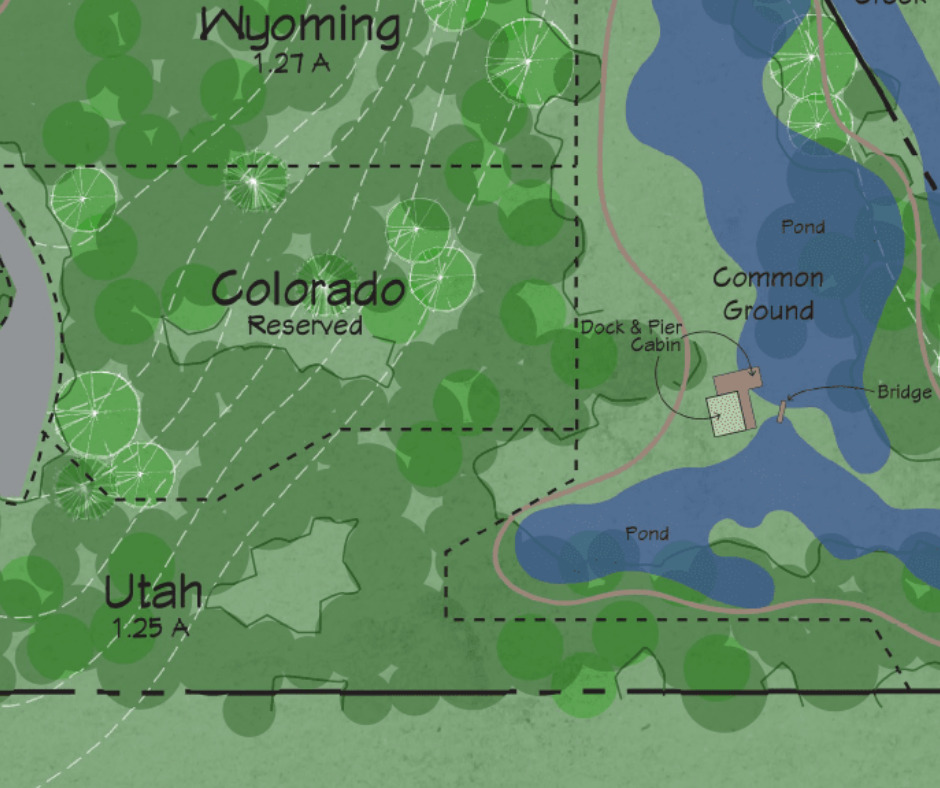Contact Us
Details
Welcome to this timeless mid-century Bedford stone ranch home, lovingly cared for by its owners for the past 25 years. Nestled on over a half-acre, this home seamlessly blends classic charm with modern functionality. The circular flow design invites you to move effortlessly from room to room, creating an open, cohesive layout perfect for everyday living. Original hardwood floors extend throughout, adding warmth and elegance. Step into the inviting family room, where a stunning Bedford stone fireplace is the focal point, with electric insert, perfect for cozy evenings. Adjacent, the formal dining room offers a space for hosting memorable meals and gatherings. The eat-in kitchen, complete with ample cabinet space and a walk-in pantry, is both practical and charming, retaining its vintage character with original metal windows and classic storm windows that fill the home with natural light. Beyond the main living areas, this home surprises with a versatile bonus room featuring removable walls, allowing for flexible use as an office, playroom, or additional living space. The expansive laundry and utility room provides plenty of storage and functionality for busy households and leads to the oversized 2 car garage. The backyard is fenced and features the true retreat, an all-organic, fenced fairy garden with a solar-powered workshop. Enjoy outdoor living on the expansive paver patio, installed just four years ago and wired for a hot tub. An inviting gazebo enhances the space, offering a peaceful spot to relax and unwind. The garden boasts a 25x75-foot area filled with herbs, flowers, and a pond with a waterfall and fish, creating a serene, natural oasis. With its blend of vintage charm, sustainable living features, and thoughtful updates, this property offers a rare opportunity to enjoy classic mid-century design in a tranquil, private setting, ready for its next chapter. Close to IMA, the International School & Wshp township schools!PROPERTY FEATURES
Water Source : Municipal/City
2 Garage Spaces
Garage Area : 506 S.F
Garage On Property.
Architectural Style : Ranch
Cooling: Central Electric
Heating : Forced Air
Construction Materials: Stone
Foundation Details: Crawl Space
Interior Features: Attic Access
Fireplace Features: Insert
Fireplaces Total : 1
Levels : One
Appliances : Dishwasher
Other Equipment : Smoke Alarm
PROPERTY DETAILS
Street Address: 5005 Bonnie Brae Street
City: Indianapolis
State: Indiana
Postal Code: 46228
County: Marion
MLS Number: 21996489
Year Built: 1956
Courtesy of United Real Estate Indpls
City: Indianapolis
State: Indiana
Postal Code: 46228
County: Marion
MLS Number: 21996489
Year Built: 1956
Courtesy of United Real Estate Indpls
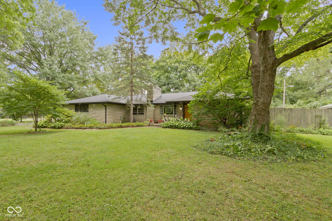
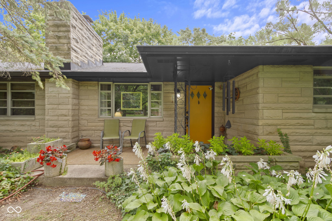
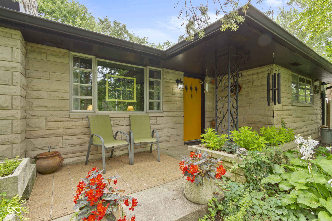
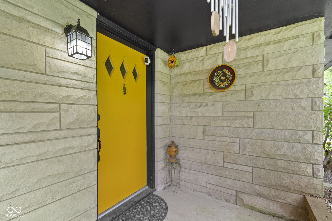
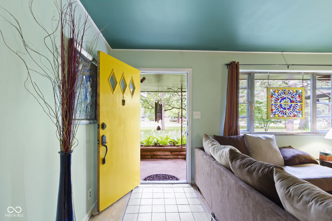
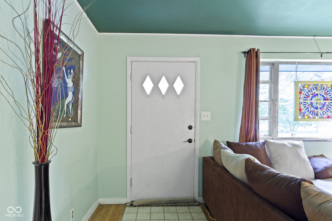
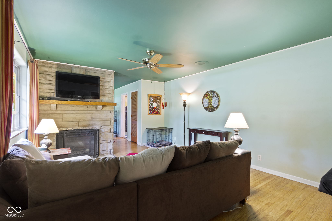
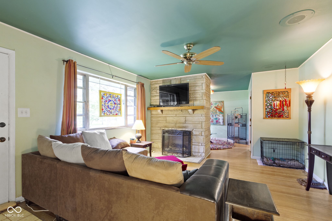
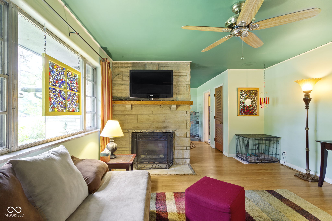
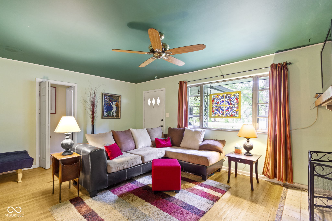
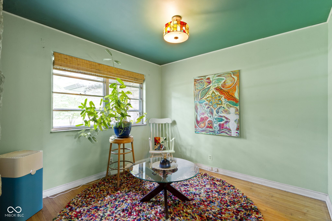
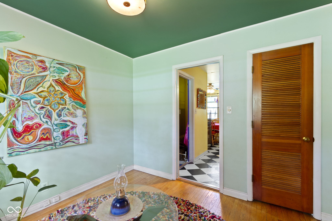
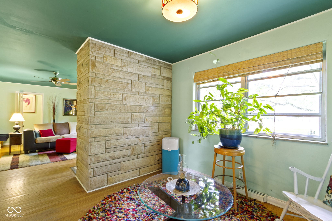
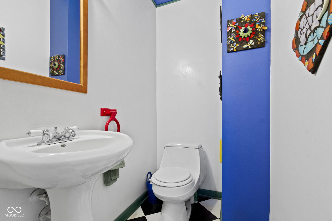
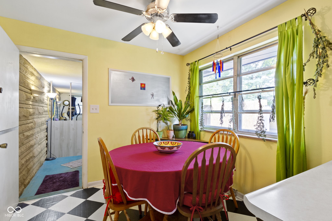
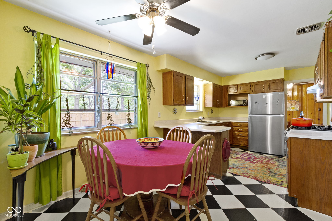
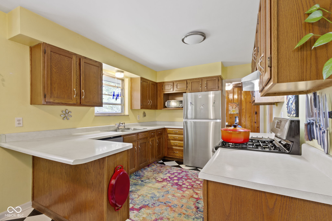
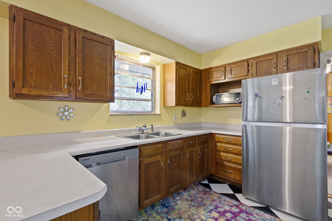
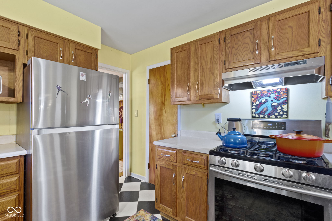
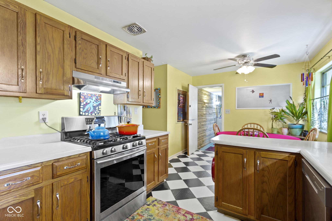
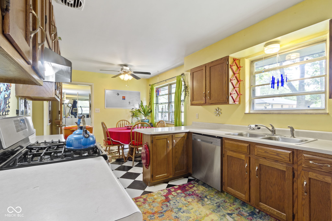
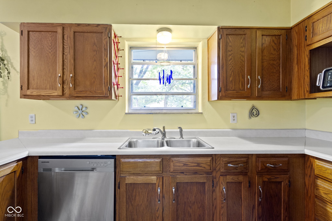
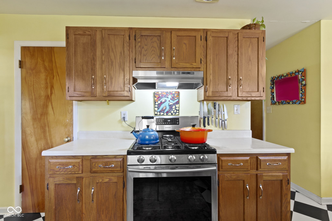
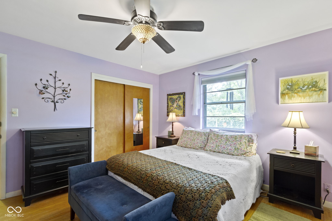
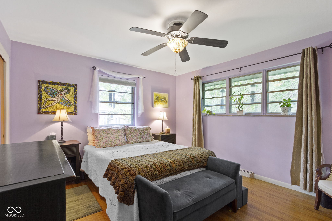
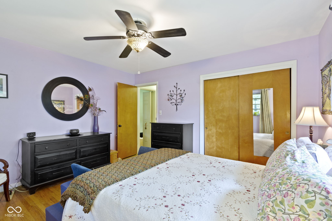
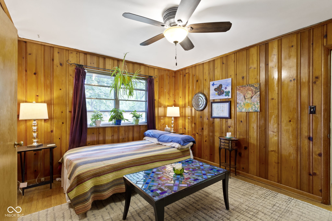
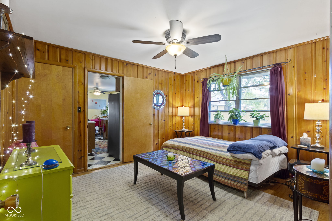
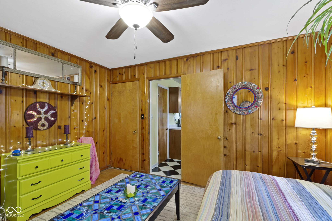
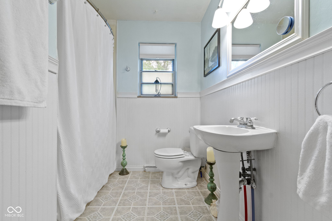
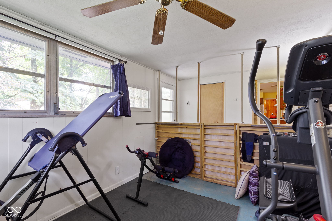
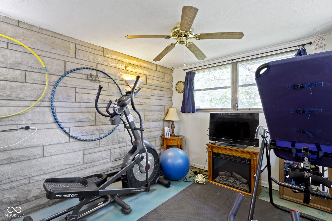
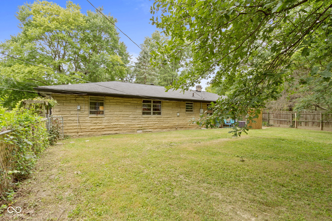
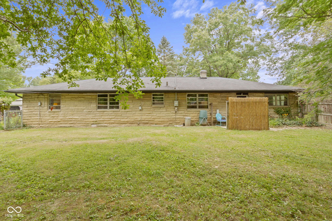
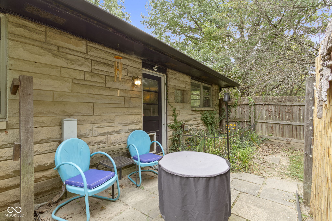
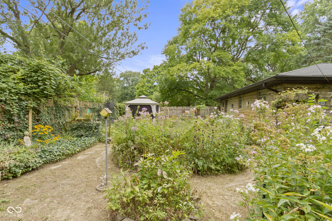
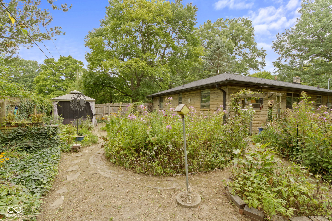
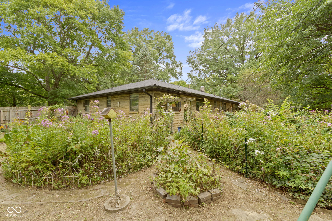
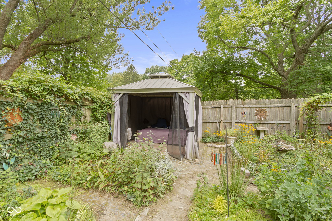
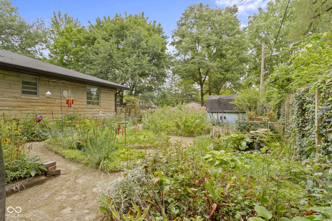
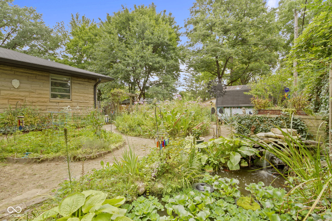
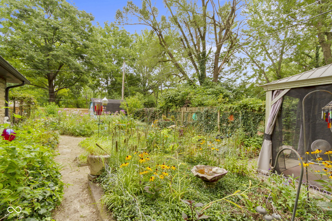
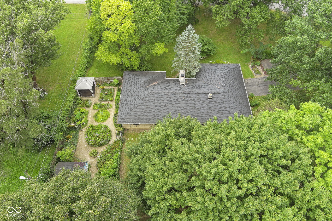
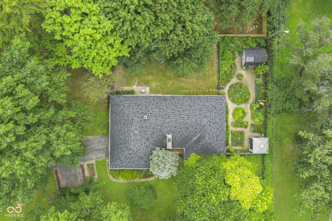
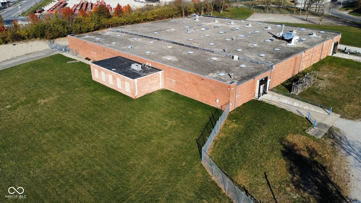
 Courtesy of United Real Estate Indpls
Courtesy of United Real Estate Indpls