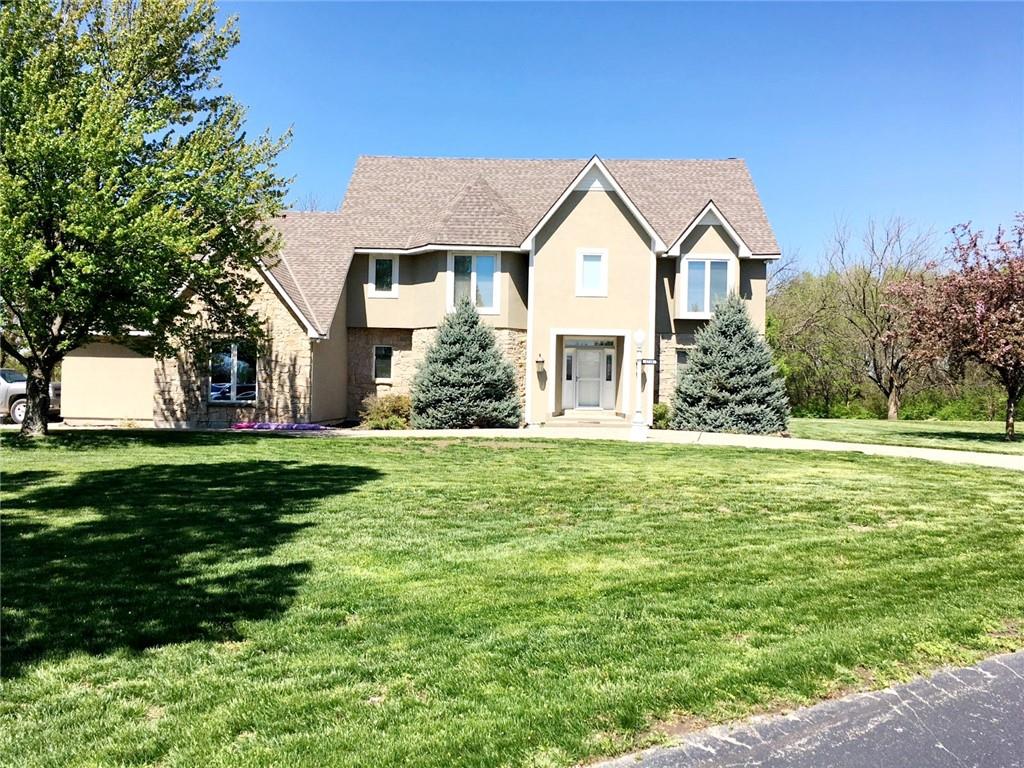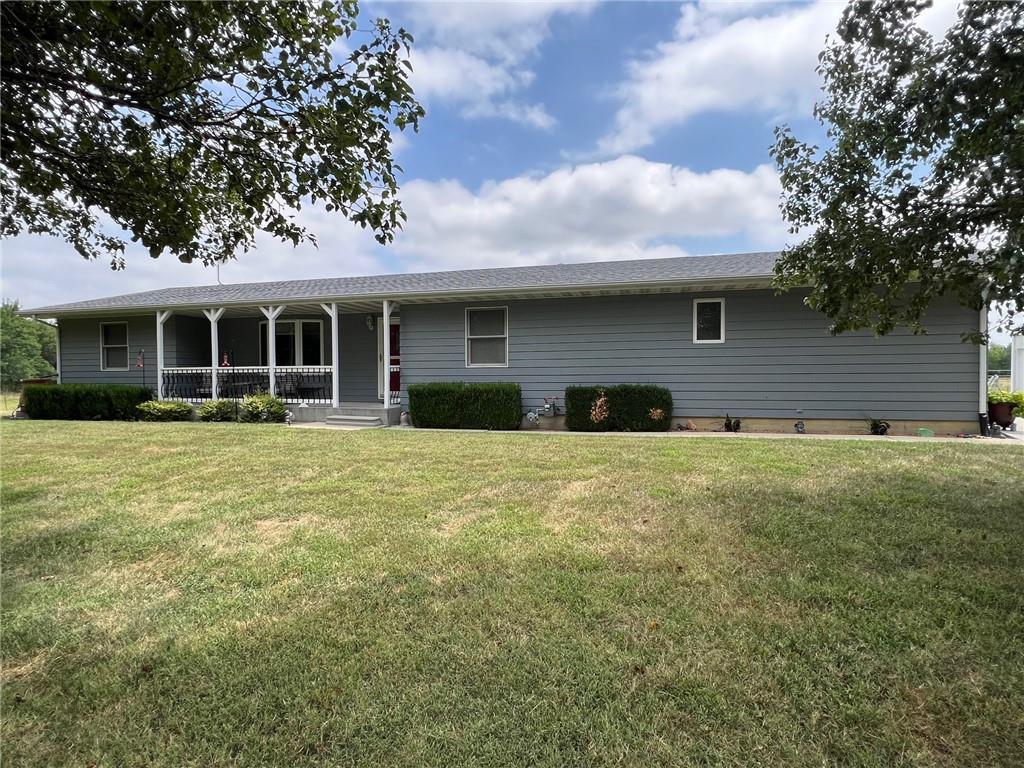Contact Us
Details
Discover the Charms of a Mid-Century Modern Retreat on 3.5 Acres Welcome to this beautifully updated split-level ranch, where mid-century modern style meets Scandinavian simplicity, set on 3.5 acres of picturesque land with a serene pond. This property offers a unique blend of original retro character and modern conveniences, featuring: Four Bedrooms & Three and Half Baths: Ideal for a growing family or hosting guests. Spacious Living Areas: Formal living and dining rooms with a cozy gas fireplace, complemented by a second family room with a wood-burning fireplace, perfect for gatherings or quiet evenings. Updated Kitchen: Equipped with a new Samsung oversize fridge and microwave. A dedicated on-demand water heater for instant hot water, enhancing your culinary experience. Bathroom Luxury: The hallway bathroom has undergone a Scandinavian modern renovation. A luxurious Victoria and Albert volcanic limestone tub paired with a huge 80-gallon electric heat pump water heater for long, hot baths. Outdoor Living: Enjoy sunset gatherings in the gazebo by the pond. Spacious deck and balcony for entertaining, offering views over the tranquil property. Additional Features: Photography Dark Room for enthusiasts to develop their art. Oversized two-car garage for storage and convenience. Barn ready for conversion into a workspace, studio, additional dwelling unit, or short-term rental with potential loft space. Light wood flooring throughout various spaces in the house, adding warmth and brightness. Sustainability & Comfort: Fully operational solar panels with battery storage to reduce energy costs. A sauna for ultimate relaxation. A sunroom to bask in natural light year-round. Peace of Mind: Major repairs have been addressed; the main sewer line and electric panel were replaced in 2021, ensuring you can enjoy your home without worrying about these critical systems.PROPERTY FEATURES
Water Source :
Public
Sewer System :
City/Public
Parking Features :
Garage On Property : Yes.
Garage Spaces:
2
Roof :
Composition
Architectural Style :
Contemporary
Age Description :
51-75 Years
Heating :
Electric
Cooling :
Electric
Construction Materials :
Brick & Frame
Dining Area Features :
Formal,Kit/Dining Combo
Basement Description :
Basement BR
Flooring :
Carpet
Floor Plan Features :
Raised Ranch,Side/Side Split
Above Grade Finished Area :
2200
S.F
PROPERTY DETAILS
Street Address: 2216 N Cottonwood Street
City: Iola
State: Kansas
Postal Code: 66749
County: Allen
MLS Number: 2524702
Year Built: 1964
Courtesy of Crown Realty
City: Iola
State: Kansas
Postal Code: 66749
County: Allen
MLS Number: 2524702
Year Built: 1964
Courtesy of Crown Realty
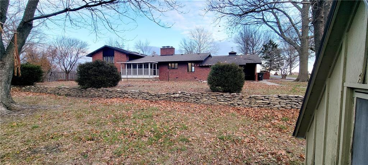
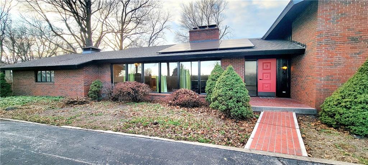
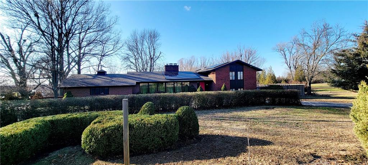
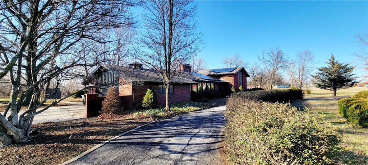
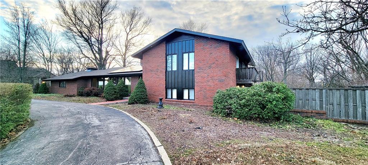

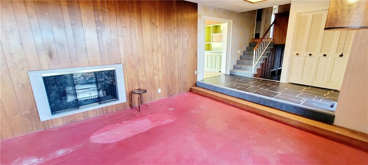
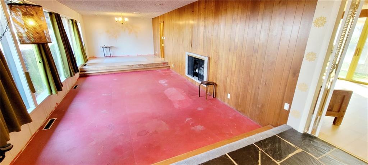
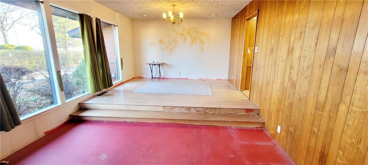
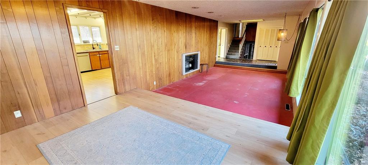
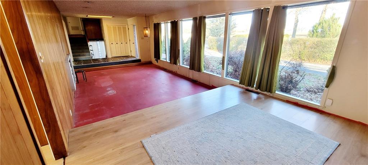
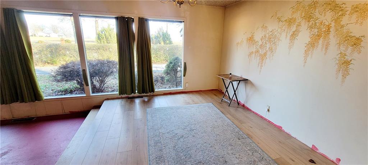
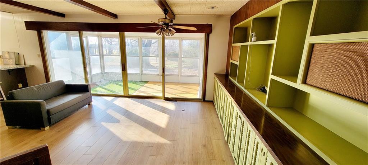
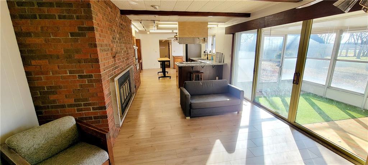
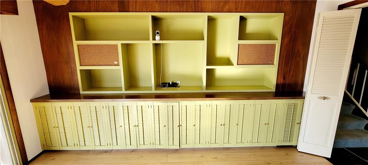
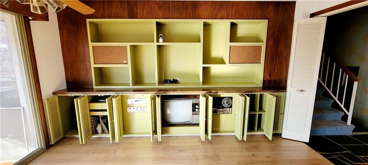
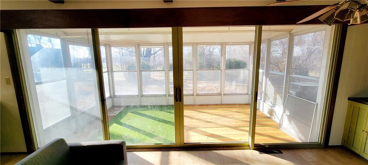
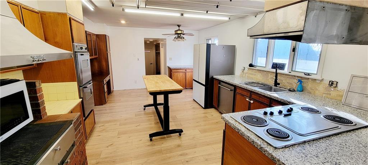
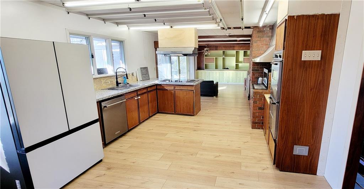
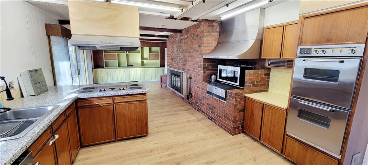
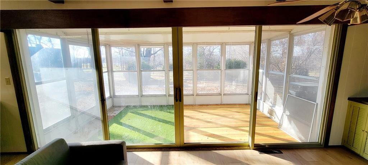
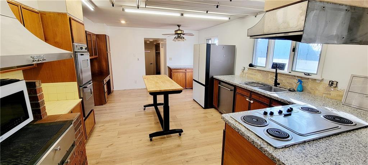
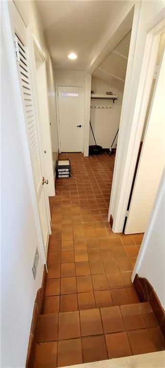
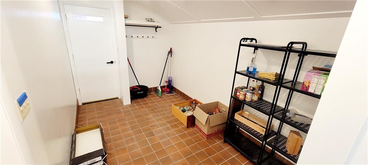
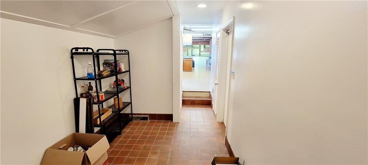
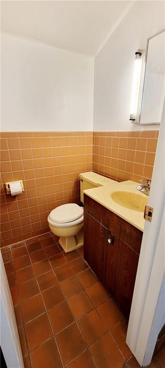
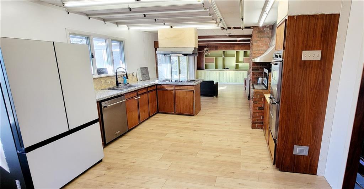
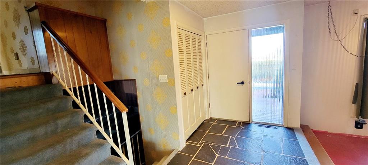
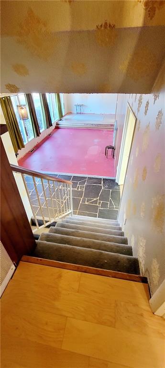
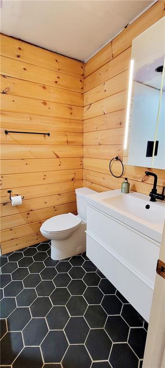
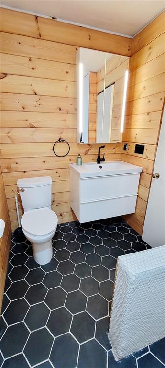
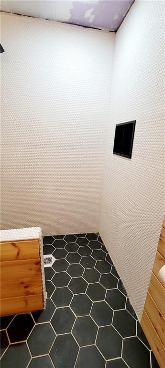
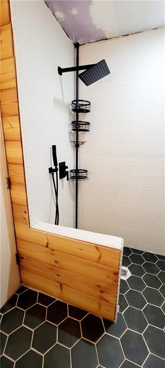
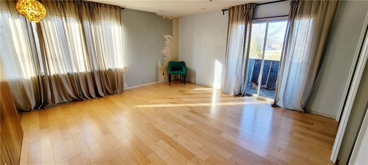
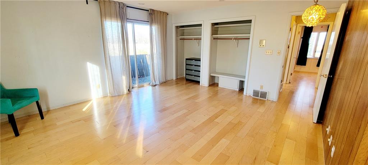
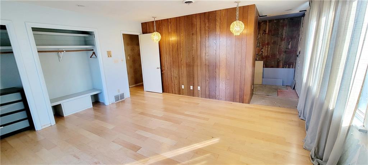
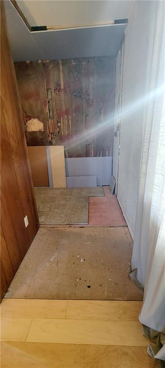
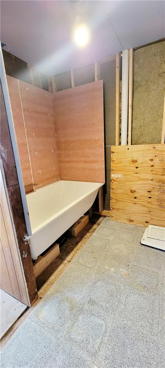
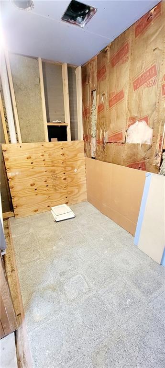
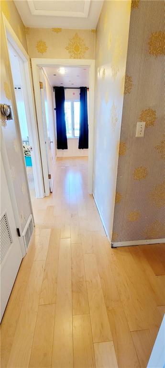
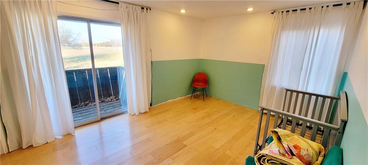
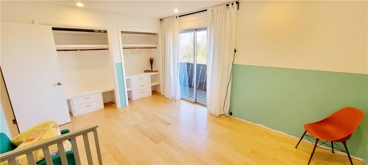
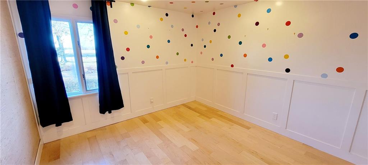
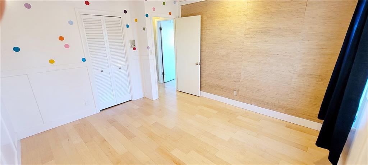
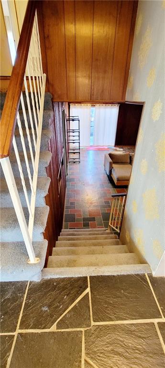
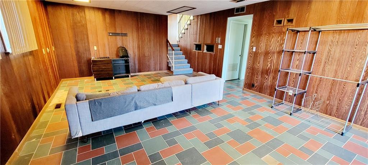
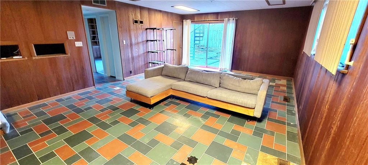
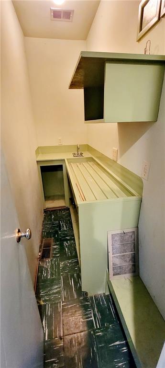
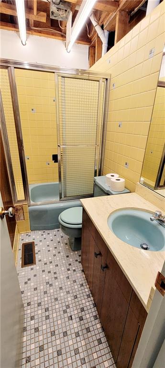
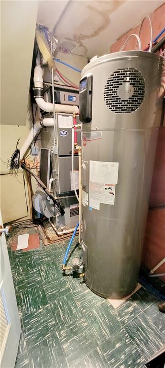
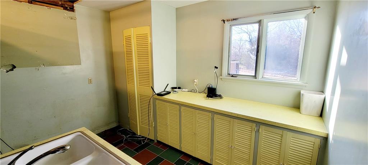
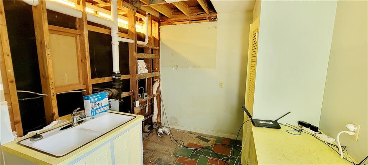
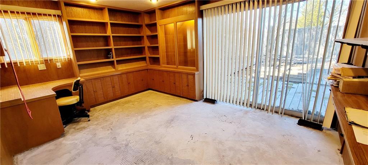
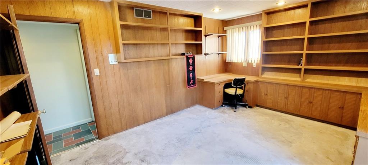
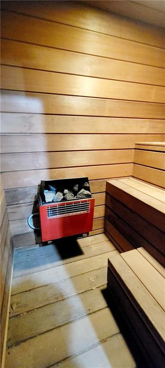
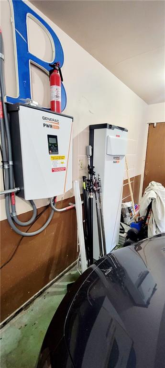
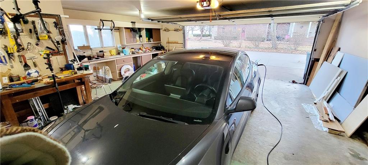
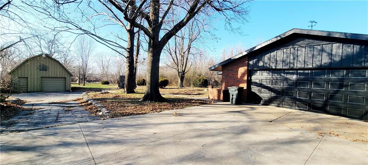
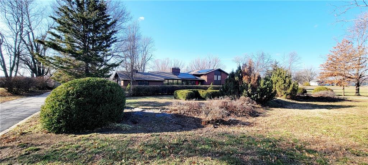
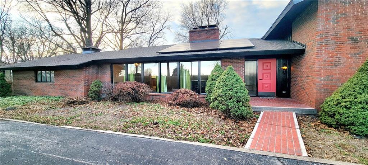
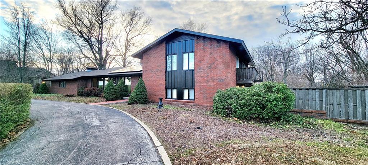
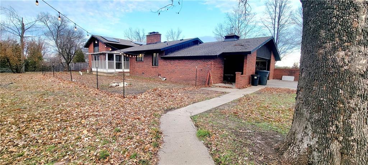
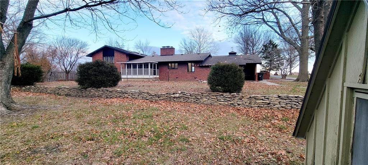
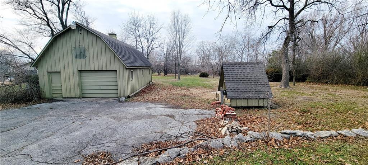
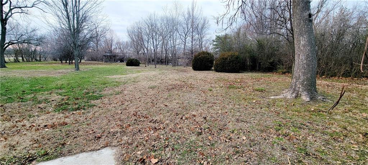
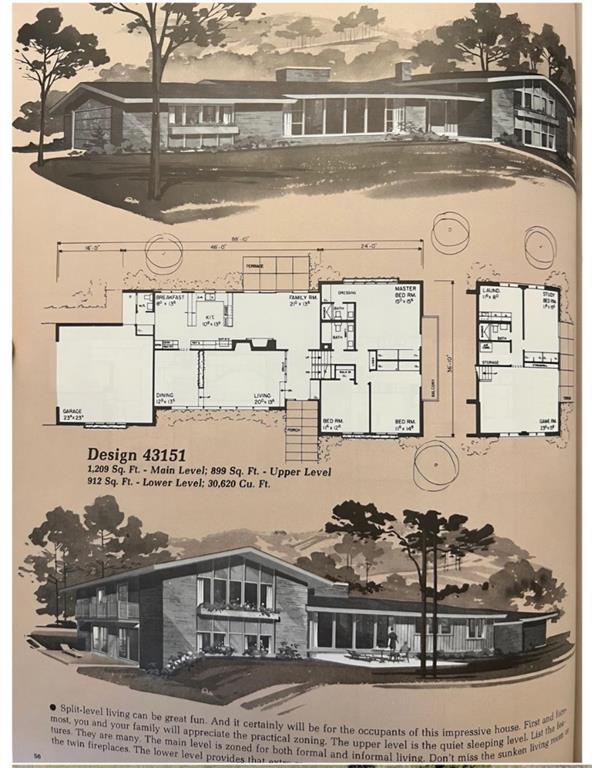
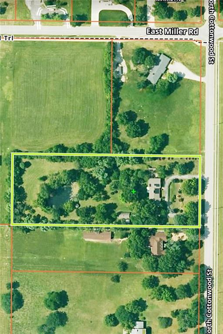
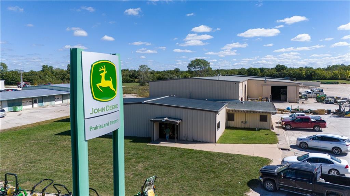
 Courtesy of Crown Realty
Courtesy of Crown Realty