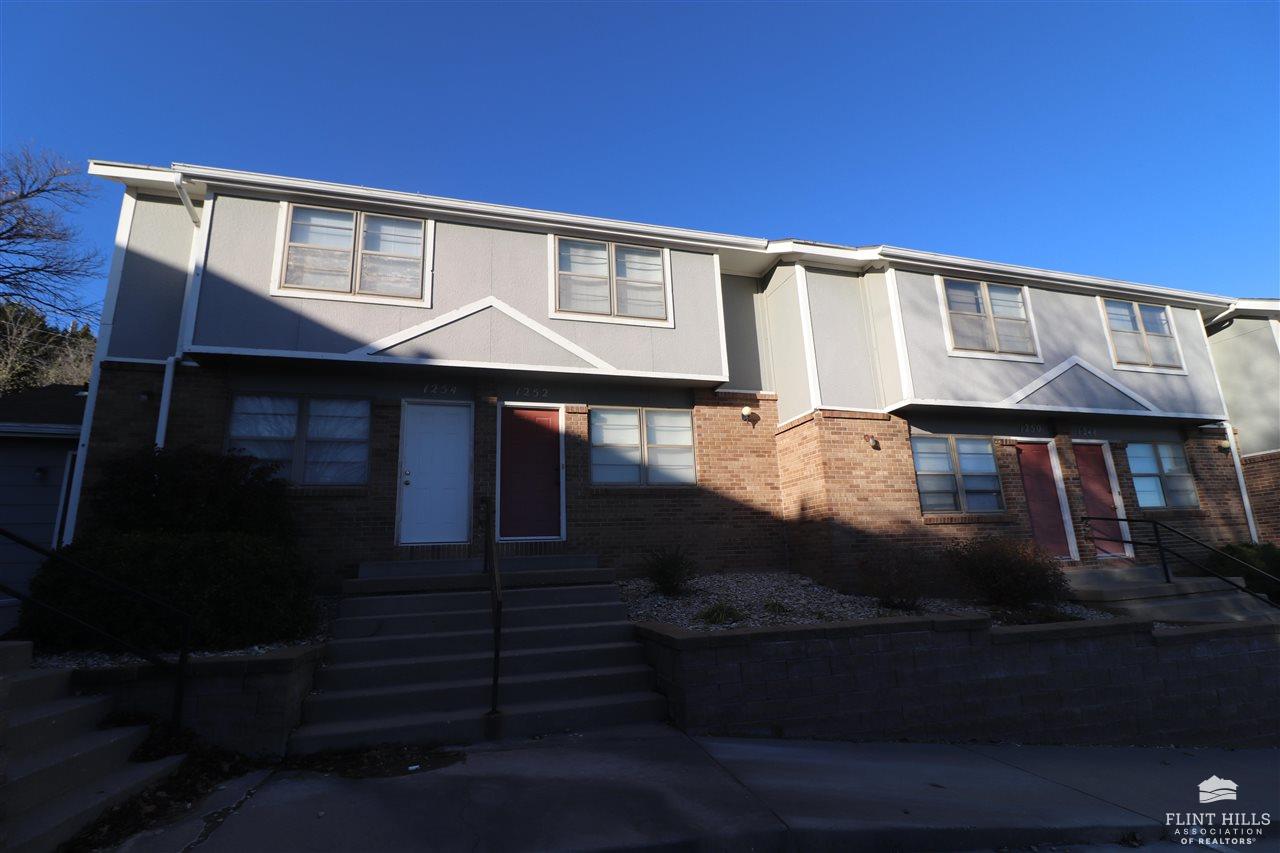Contact Us
Details
Welcome to your dream home! This property boasts a spacious corner lot, providing ample outdoor space for your family to enjoy. The home features 3 bedrooms and 3 bathrooms, including a large master bedroom with vaulted ceilings and an en suite bathroom. With laundry conveniently located on the main floor, household chores are a breeze. You'll appreciate the attached 2-car garage, providing plenty of space for vehicles and additional storage. The partially finished basement awaits your finishing touches to create your ideal space, whether it be the addition of non conforming bedrooms or additional family room space. Located in an established neighborhood near Fort Riley, you'll enjoy a sense of community and proximity to nearby amenities. This property is the perfect blend of comfort and convenience, ready for you to call it home. Don't miss out on this opportunity to make your homeownership dreams a reality!PROPERTY FEATURES
Master Bedroom Level : Upper 1
Family Room Level : 30x17
Living Room Level : Upper 1
Dining Room Level : Upper 1
Laundry Level : Upper 1
Kitchen Level : Upper 1
Utilities To Property : City Sewer,City Water,Electricity,Natural Gas
Water/Sewer Type : City Water,City Sewer
Fuel : Natural Gas
Garage Type : Double,Attached,Elec. Garage Door Opener,Keyless Entry
Exterior Features : Deck
Exterior Construction : Hardboard Siding
Roof : Age Unknown,Asphalt Composition
Driveway : Concrete
Driveway/Road to Property : Paved Road,Public
Ponds : None
Architectural Style : Ranch
Cooling : Ceiling Fan(s),Central
Heating : Forced Air Gas
Construction Type : Site Built
Interior Features : Eat-in Kitchen,Garage Door Opener(s),Master Bath,Water Softener,Ceiling Fan
Fireplace Features : One,Gas Logs
Floors : Carpet,Ceramic
Basement : Day Light,Full-Partial Finished,Poured Concrete
Basement Light Exposure : Daylight
Total Gross Area : 2828 S.F
Total Above Grade Area : 1414 S.F
Total Below Grade Area : 1414 S.F
Financing : Cash,Conventional,FHA,New Loan,VA
Possession : At Closing
Documents Attached : Seller's Disclosure
PROPERTY DETAILS
Street Address: 1928 Saddle Drive
City: Junction City
State: Kansas
Postal Code: 66441
County: Geary
MLS Number: 20230379
Year Built: 2007
Courtesy of Platinum Realty
City: Junction City
State: Kansas
Postal Code: 66441
County: Geary
MLS Number: 20230379
Year Built: 2007
Courtesy of Platinum Realty



























 Courtesy of NextHome Unlimited
Courtesy of NextHome Unlimited
