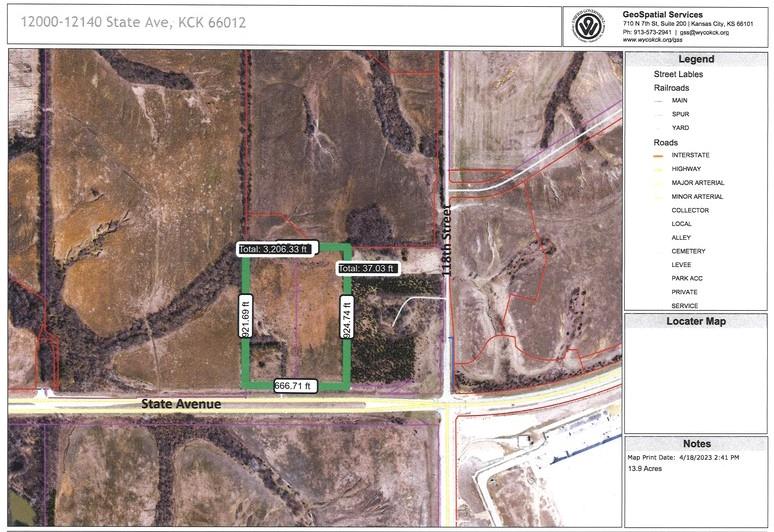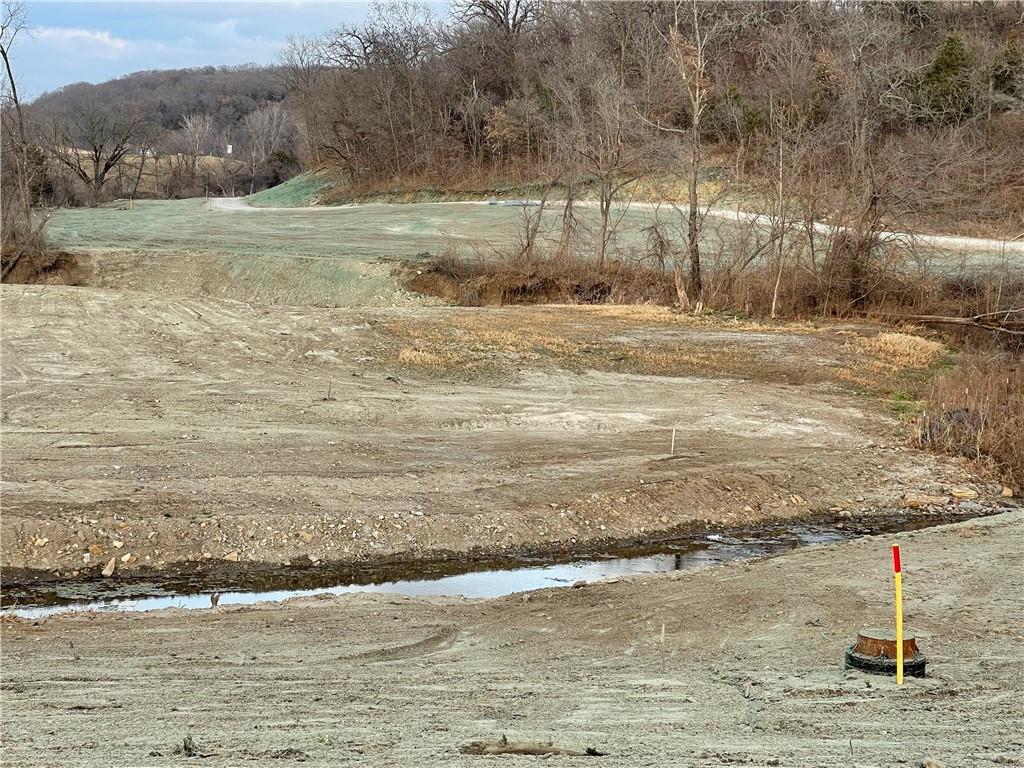Contact Us
Details
Welcome to this STUNNING home in a sought after location in Kansas City, Kansas. Step into this beautiful large living room with vaulted ceilings, wood beams, skylight window and stunning fireplace. So much natural light. The kitchen features granite countertops and painted cabinets with ALL appliances staying. Separate dining room that boasts a beautiful tray ceiling. This home has GREAT space for entertaining and everyday living. 3 bedroom and 3 bathroom with primary suite including private full bath.Newly updated main level bathroom with gorgeous tile shower! In the basement you will find extra living space that features the charm of a SECOND fireplace that can also be used as a 4th bedroom with a full bathroom. Perfect size yard with oversized deck ideal for outdoor gatherings. Large laundry room with space for storage. 1 year old AC unit. Shed in backyard for storing all of your outdoor equipment. WALKING distance to Elementary school and Turner walking park. Great location close to grocery stores and restaurants. Easy access to major highways! You DON'T want to miss this one!PROPERTY FEATURES
Water Source :
Public
Sewer System :
City/Public
Parking Features :
Garage On Property : Yes.
Garage Spaces:
2
Fencing :
Metal
Lot Features :
City Limits
Road Surface Type :
Paved
Roof :
Composition
Architectural Style :
Traditional
Age Description :
41-50 Years
Heating :
Electric
Cooling :
Electric
Construction Materials :
Wood Siding
Fireplace Features :
Living Room
Fireplaces Total :
2
Laundry Features :
In Basement
Dining Area Features :
Formal
Appliances :
Dishwasher
Basement Description :
Finished
Flooring :
Carpet
Floor Plan Features :
Split Entry
Above Grade Finished Area :
1300
S.F
PROPERTY DETAILS
Street Address: 2826 S 53rd Street
City: Kansas City
State: Kansas
Postal Code: 66106
County: Wyandotte
MLS Number: 2500167
Year Built: 1978
Courtesy of Platinum Realty LLC
City: Kansas City
State: Kansas
Postal Code: 66106
County: Wyandotte
MLS Number: 2500167
Year Built: 1978
Courtesy of Platinum Realty LLC
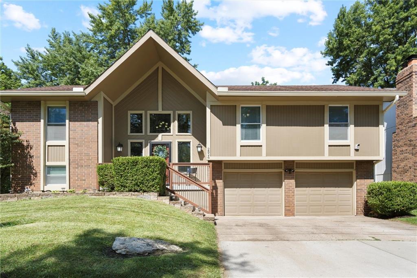
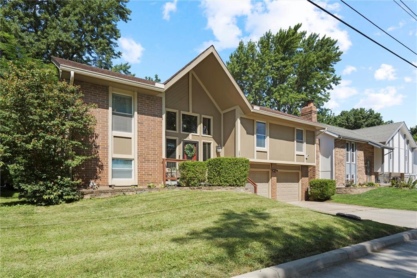
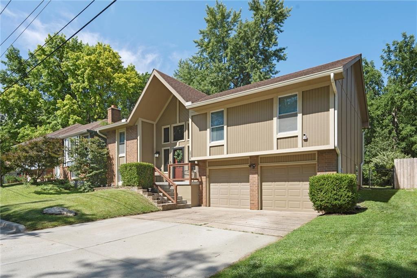
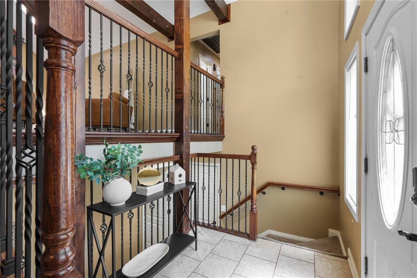
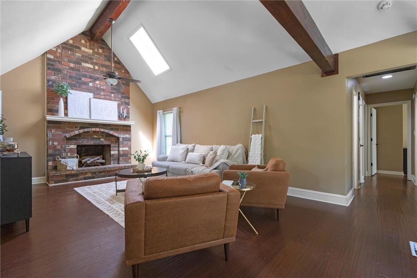
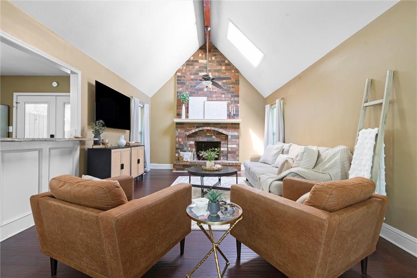
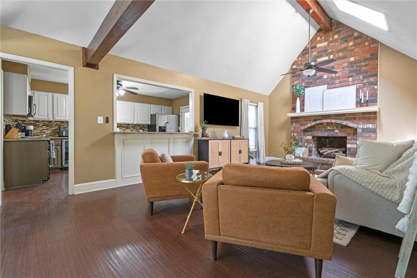
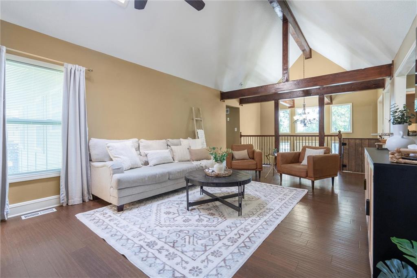
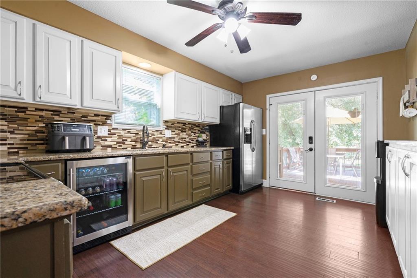
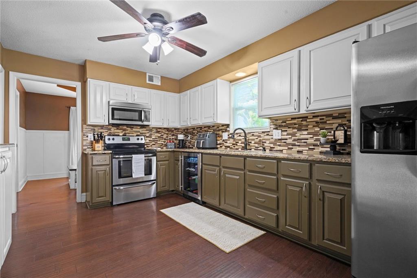
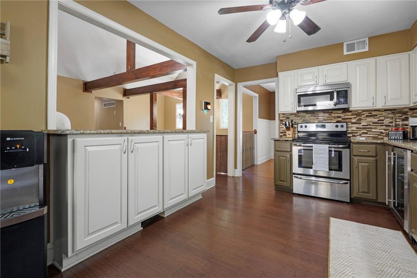
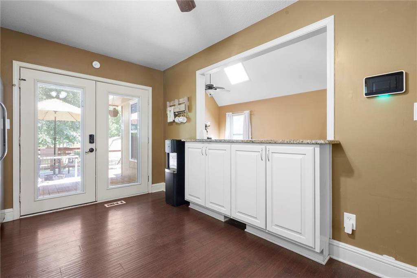
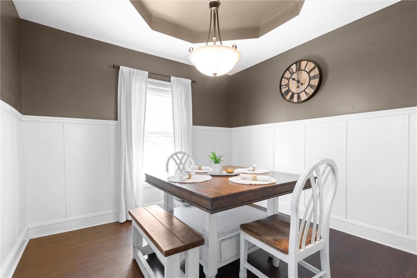
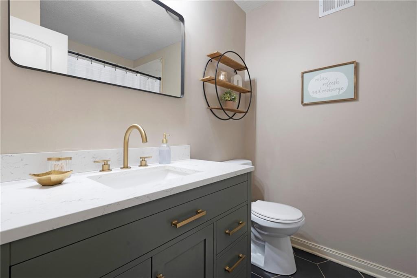
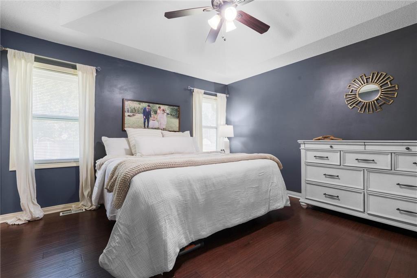
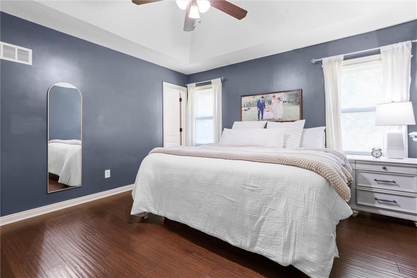
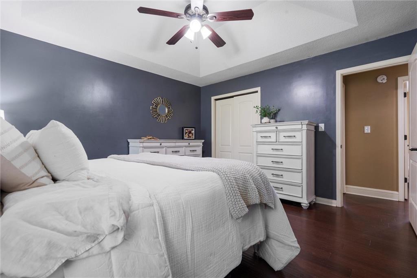
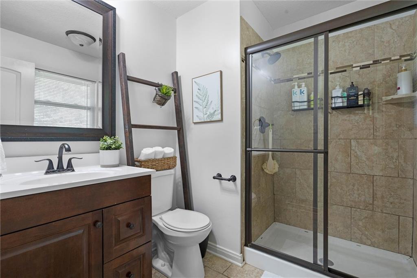
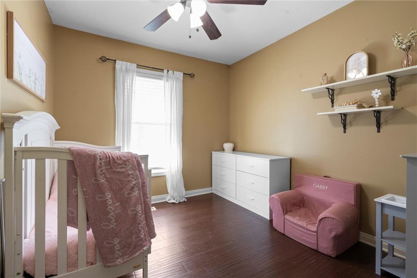
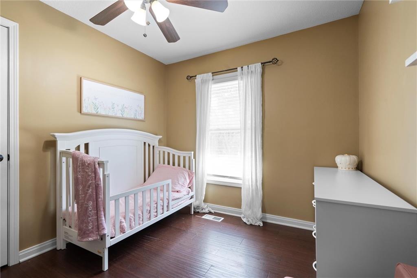
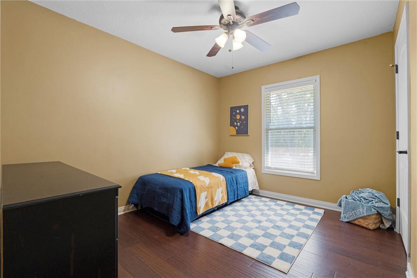
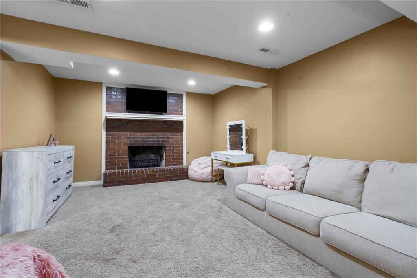
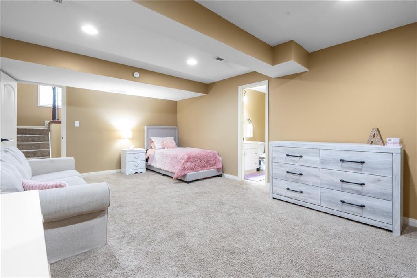
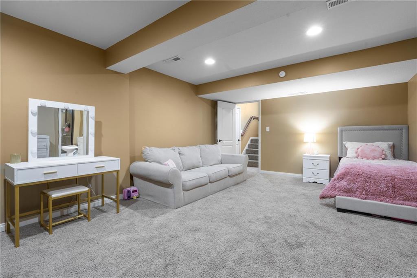
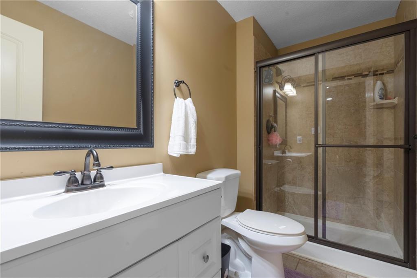
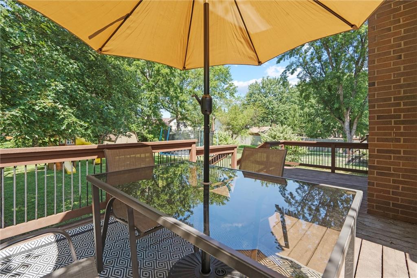
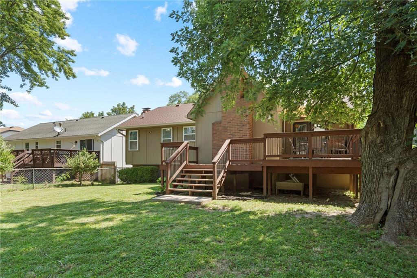
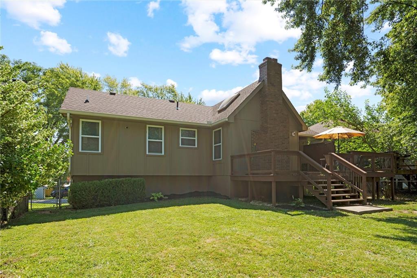
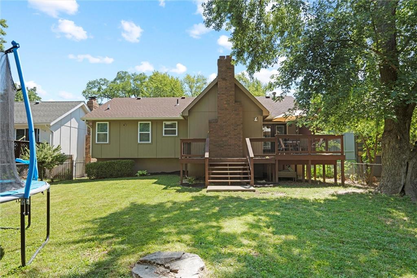
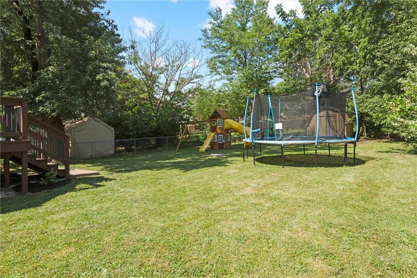
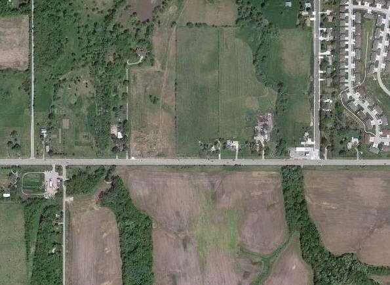
 Courtesy of Compass Realty Group
Courtesy of Compass Realty Group